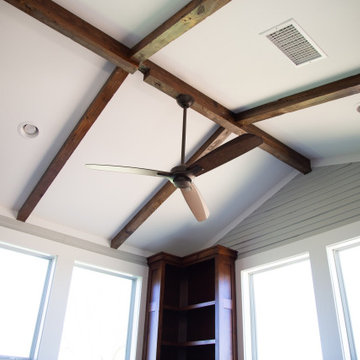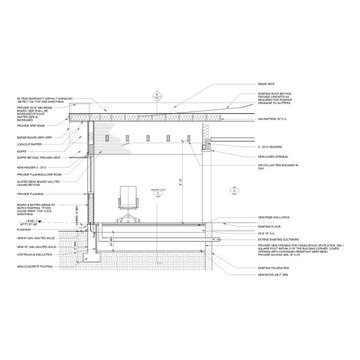26 foton på amerikanskt arbetsrum
Sortera efter:
Budget
Sortera efter:Populärt i dag
1 - 20 av 26 foton
Artikel 1 av 3
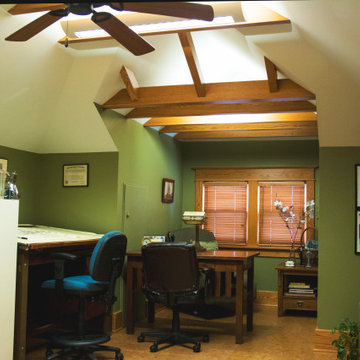
Design of the attic office utilizes the bones of the existing structure and enhancing the space by maintaining the roof lines above and uplighting the space. Photo credit: Krystal Rash.
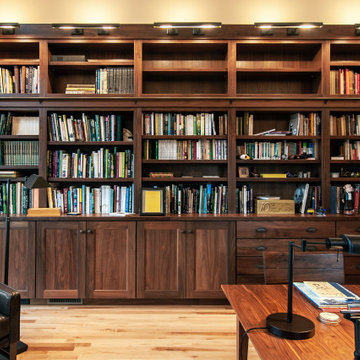
Inspiration för ett stort amerikanskt arbetsrum, med ett bibliotek, vita väggar, ljust trägolv, ett inbyggt skrivbord och brunt golv
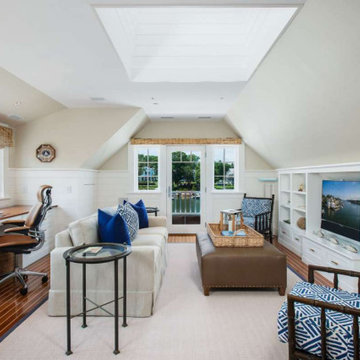
Amerikansk inredning av ett mellanstort arbetsrum, med mellanmörkt trägolv, ett inbyggt skrivbord och brunt golv
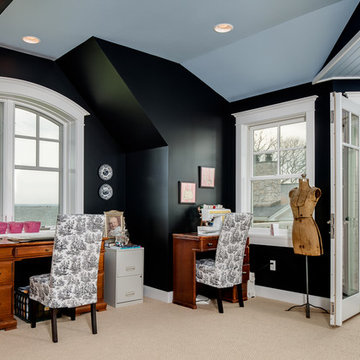
Inredning av ett amerikanskt mellanstort hobbyrum, med heltäckningsmatta, ett fristående skrivbord, svarta väggar och beiget golv
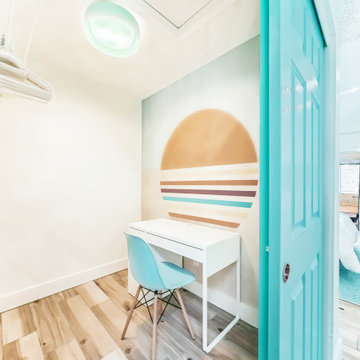
Hello there loves. The Prickly Pear AirBnB in Scottsdale, Arizona is a transformation of an outdated residential space into a vibrant, welcoming and quirky short term rental. As an Interior Designer, I envision how a house can be exponentially improved into a beautiful home and relish in the opportunity to support my clients take the steps to make those changes. It is a delicate balance of a family’s diverse style preferences, my personal artistic expression, the needs of the family who yearn to enjoy their home, and a symbiotic partnership built on mutual respect and trust. This is what I am truly passionate about and absolutely love doing. If the potential of working with me to create a healing & harmonious home is appealing to your family, reach out to me and I'd love to offer you a complimentary discovery call to determine whether we are an ideal fit. I'd also love to collaborate with professionals as a resource for your clientele. ?
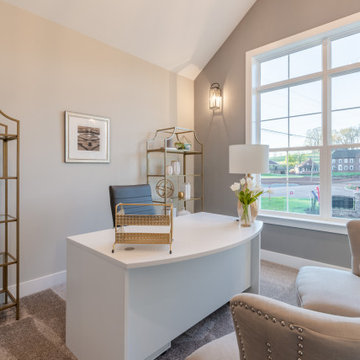
This 2-story home includes a 3- car garage with mudroom entry, an inviting front porch with decorative posts, and a screened-in porch. The home features an open floor plan with 10’ ceilings on the 1st floor and impressive detailing throughout. A dramatic 2-story ceiling creates a grand first impression in the foyer, where hardwood flooring extends into the adjacent formal dining room elegant coffered ceiling accented by craftsman style wainscoting and chair rail. Just beyond the Foyer, the great room with a 2-story ceiling, the kitchen, breakfast area, and hearth room share an open plan. The spacious kitchen includes that opens to the breakfast area, quartz countertops with tile backsplash, stainless steel appliances, attractive cabinetry with crown molding, and a corner pantry. The connecting hearth room is a cozy retreat that includes a gas fireplace with stone surround and shiplap. The floor plan also includes a study with French doors and a convenient bonus room for additional flexible living space. The first-floor owner’s suite boasts an expansive closet, and a private bathroom with a shower, freestanding tub, and double bowl vanity. On the 2nd floor is a versatile loft area overlooking the great room, 2 full baths, and 3 bedrooms with spacious closets.
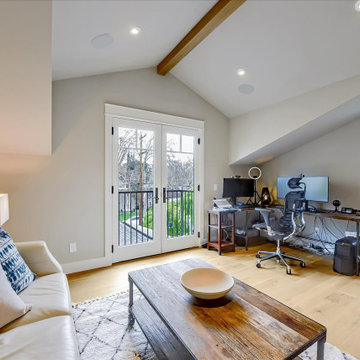
Located on the top level of the home, this den/home office is bright and airy, and provide a cozy retreat from the main spaces in the home.
Idéer för att renovera ett stort amerikanskt hemmabibliotek, med grå väggar, mellanmörkt trägolv, ett fristående skrivbord och brunt golv
Idéer för att renovera ett stort amerikanskt hemmabibliotek, med grå väggar, mellanmörkt trägolv, ett fristående skrivbord och brunt golv
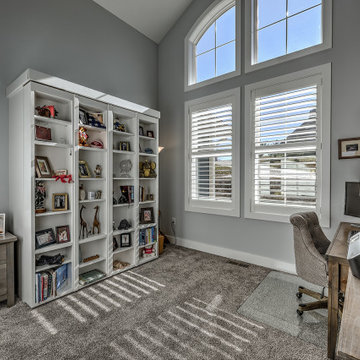
This custom Craftsman home is as charming inside as it is outside! This home office is both functional and cozy, while allowing plenty of natural light in.
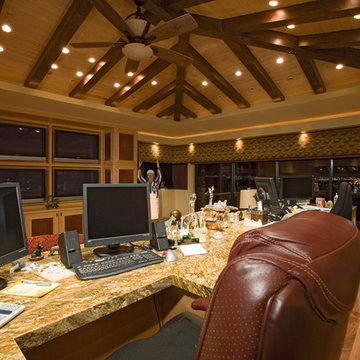
Exempel på ett mycket stort amerikanskt hemmabibliotek, med beige väggar, en standard öppen spis, en spiselkrans i tegelsten och ett inbyggt skrivbord
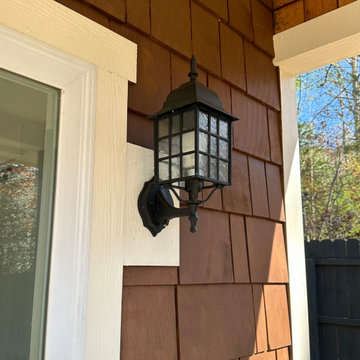
Home Office Exterior Light
Inspiration för små amerikanska hemmastudior, med ett fristående skrivbord
Inspiration för små amerikanska hemmastudior, med ett fristående skrivbord
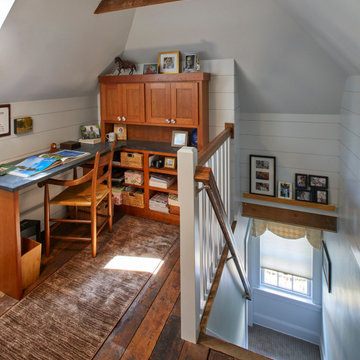
Exempel på ett litet amerikanskt arbetsrum, med vita väggar, mörkt trägolv och brunt golv
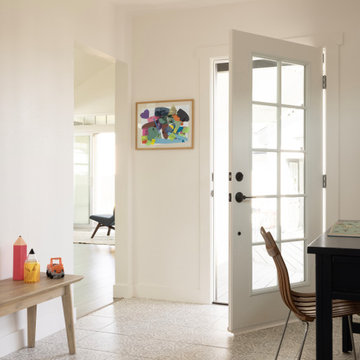
Idéer för att renovera ett mellanstort amerikanskt hemmabibliotek, med vita väggar, klinkergolv i porslin, ett fristående skrivbord och beiget golv
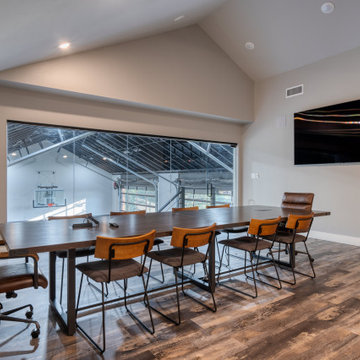
Home office overlooking sports court. Complete with glass front, big screen for online calls and work from home set-up.
Idéer för stora amerikanska arbetsrum, med grå väggar, ljust trägolv, ett fristående skrivbord och grått golv
Idéer för stora amerikanska arbetsrum, med grå väggar, ljust trägolv, ett fristående skrivbord och grått golv
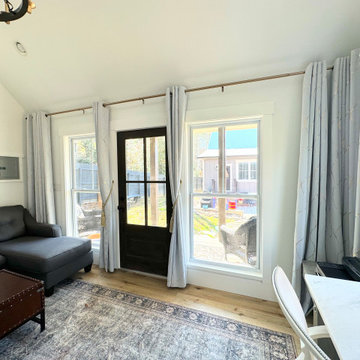
Home Office
Bild på ett litet amerikanskt hemmastudio, med ett fristående skrivbord
Bild på ett litet amerikanskt hemmastudio, med ett fristående skrivbord
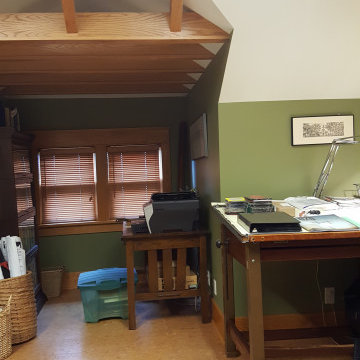
Capturing of the beauty of the dormers by moving collar ties up to create more space. Photo credit: Krystal Rash.
Foto på ett mellanstort amerikanskt hemmastudio, med gröna väggar, korkgolv, ett fristående skrivbord och brunt golv
Foto på ett mellanstort amerikanskt hemmastudio, med gröna väggar, korkgolv, ett fristående skrivbord och brunt golv
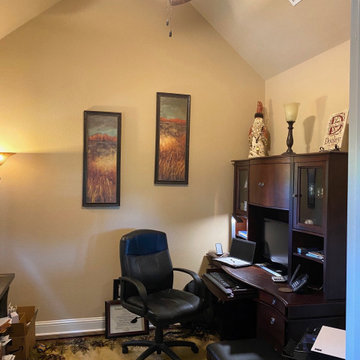
intimate study near the entry provides privacy and openness.
Idéer för att renovera ett mellanstort amerikanskt hemmabibliotek, med bruna väggar, mellanmörkt trägolv, ett fristående skrivbord och vitt golv
Idéer för att renovera ett mellanstort amerikanskt hemmabibliotek, med bruna väggar, mellanmörkt trägolv, ett fristående skrivbord och vitt golv
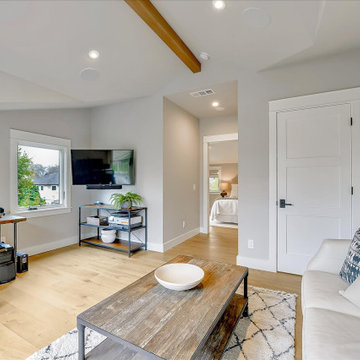
Located on the top level of the home, this den/home office is bright, airy, and private.
Inspiration för stora amerikanska hemmabibliotek, med grå väggar, mellanmörkt trägolv, ett fristående skrivbord och brunt golv
Inspiration för stora amerikanska hemmabibliotek, med grå väggar, mellanmörkt trägolv, ett fristående skrivbord och brunt golv
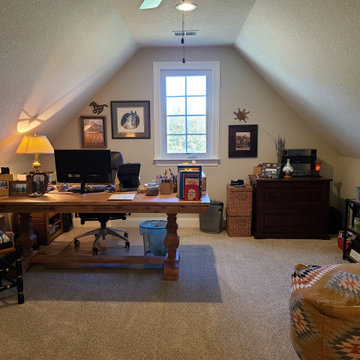
Inredning av ett amerikanskt stort hemmabibliotek, med grå väggar, heltäckningsmatta, ett fristående skrivbord och beiget golv
26 foton på amerikanskt arbetsrum
1
