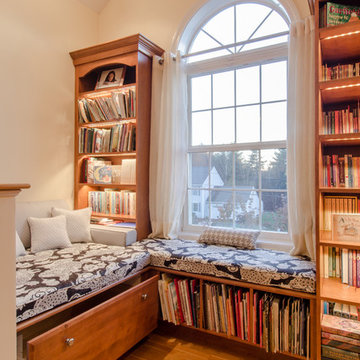750 foton på amerikanskt arbetsrum
Sortera efter:
Budget
Sortera efter:Populärt i dag
1 - 20 av 750 foton
Artikel 1 av 3

This sitting room, with built in desk, is in the master bedroom, with pocket doors to close off. Perfect private spot all of your own. .
Foto på ett mellanstort amerikanskt hemmabibliotek, med mellanmörkt trägolv, beige väggar, ett inbyggt skrivbord och brunt golv
Foto på ett mellanstort amerikanskt hemmabibliotek, med mellanmörkt trägolv, beige väggar, ett inbyggt skrivbord och brunt golv

The Home Office serves as a multi-purpose space for a desk as well as library. The built-in shelves and window seat make a cozy space (for the dog too!) with gorgeous blue finish on cabinetry, doors and trim. The french doors open to the Entry hall and Stair.
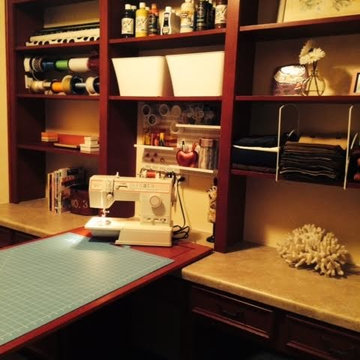
Idéer för ett mellanstort amerikanskt hobbyrum, med beige väggar och ett inbyggt skrivbord
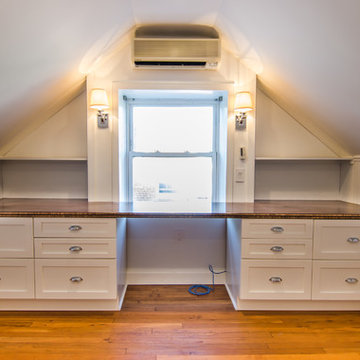
Ahmed Rizvi - Photo Credit
Inspiration för amerikanska hemmabibliotek, med vita väggar och ett inbyggt skrivbord
Inspiration för amerikanska hemmabibliotek, med vita väggar och ett inbyggt skrivbord
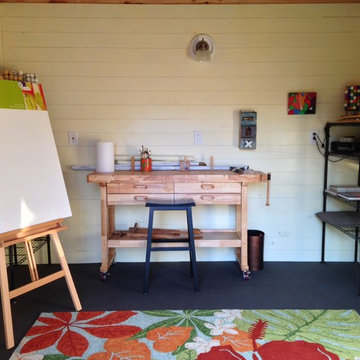
Judy Turner
Amerikansk inredning av ett litet hemmastudio, med vita väggar, betonggolv, ett fristående skrivbord och svart golv
Amerikansk inredning av ett litet hemmastudio, med vita väggar, betonggolv, ett fristående skrivbord och svart golv
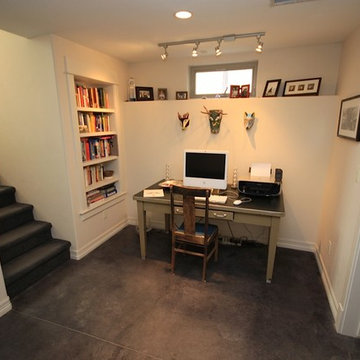
CReece
Idéer för ett mellanstort amerikanskt hemmabibliotek, med vita väggar, betonggolv och ett fristående skrivbord
Idéer för ett mellanstort amerikanskt hemmabibliotek, med vita väggar, betonggolv och ett fristående skrivbord
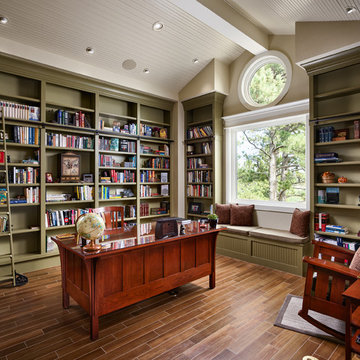
The home study offers plenty of shelf space.
Photos by Eric Lucero
Idéer för ett amerikanskt arbetsrum, med ett bibliotek, gröna väggar och ett fristående skrivbord
Idéer för ett amerikanskt arbetsrum, med ett bibliotek, gröna väggar och ett fristående skrivbord

Foto på ett stort amerikanskt hemmabibliotek, med vita väggar, betonggolv, ett fristående skrivbord och grått golv
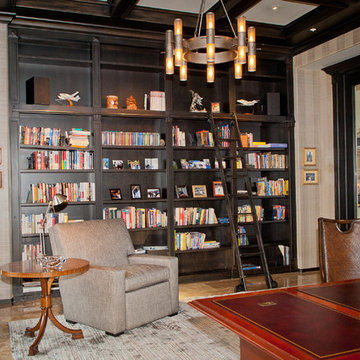
BRENDA JACOBSON PHOTOGRAPHY
Inspiration för ett stort amerikanskt arbetsrum, med ett bibliotek, flerfärgade väggar, travertin golv och ett fristående skrivbord
Inspiration för ett stort amerikanskt arbetsrum, med ett bibliotek, flerfärgade väggar, travertin golv och ett fristående skrivbord
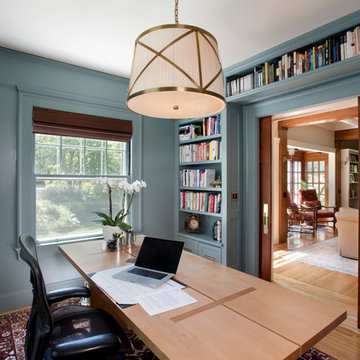
Exempel på ett amerikanskt hemmabibliotek, med blå väggar, ljust trägolv och ett fristående skrivbord
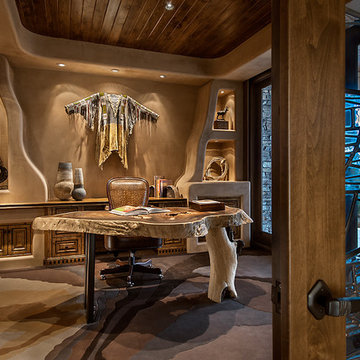
Marc Boisclair
carpet by Decorative Carpet,
built-in cabinets by Wood Expressions
Project designed by Susie Hersker’s Scottsdale interior design firm Design Directives. Design Directives is active in Phoenix, Paradise Valley, Cave Creek, Carefree, Sedona, and beyond.
For more about Design Directives, click here: https://susanherskerasid.com/
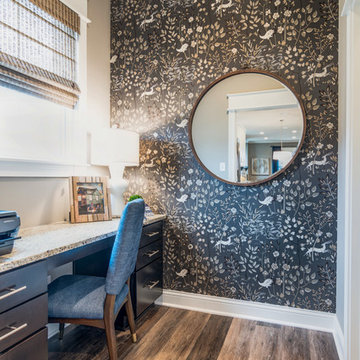
Study built-ins are affiliated with the Old Town Design Group custom details people have grown to love.
Photo by: Thomas Graham
Interior Design by: Everything Home Designs
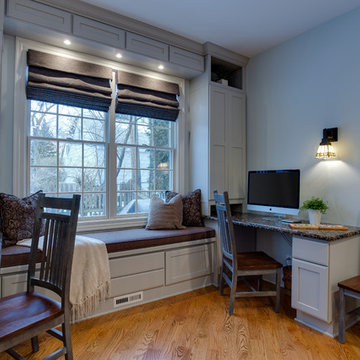
Taking down a wall between the kitchen and an unused dining room expanded the kitchen by 10' this created a space that was more in keeping with the clients lifestyle. Using the expanded space as an open homework area the whole family can be together.
K & G Photography
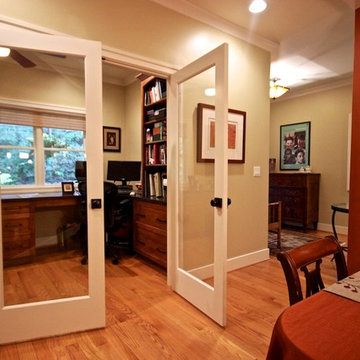
Idéer för att renovera ett litet amerikanskt hemmabibliotek, med beige väggar, mellanmörkt trägolv och ett inbyggt skrivbord

Camp Wobegon is a nostalgic waterfront retreat for a multi-generational family. The home's name pays homage to a radio show the homeowner listened to when he was a child in Minnesota. Throughout the home, there are nods to the sentimental past paired with modern features of today.
The five-story home sits on Round Lake in Charlevoix with a beautiful view of the yacht basin and historic downtown area. Each story of the home is devoted to a theme, such as family, grandkids, and wellness. The different stories boast standout features from an in-home fitness center complete with his and her locker rooms to a movie theater and a grandkids' getaway with murphy beds. The kids' library highlights an upper dome with a hand-painted welcome to the home's visitors.
Throughout Camp Wobegon, the custom finishes are apparent. The entire home features radius drywall, eliminating any harsh corners. Masons carefully crafted two fireplaces for an authentic touch. In the great room, there are hand constructed dark walnut beams that intrigue and awe anyone who enters the space. Birchwood artisans and select Allenboss carpenters built and assembled the grand beams in the home.
Perhaps the most unique room in the home is the exceptional dark walnut study. It exudes craftsmanship through the intricate woodwork. The floor, cabinetry, and ceiling were crafted with care by Birchwood carpenters. When you enter the study, you can smell the rich walnut. The room is a nod to the homeowner's father, who was a carpenter himself.
The custom details don't stop on the interior. As you walk through 26-foot NanoLock doors, you're greeted by an endless pool and a showstopping view of Round Lake. Moving to the front of the home, it's easy to admire the two copper domes that sit atop the roof. Yellow cedar siding and painted cedar railing complement the eye-catching domes.
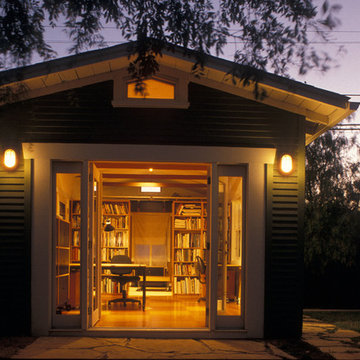
The single car garage was converted to a free-standing art studio, including built-in shelves for books and work table for creative design. French doors and sidelites infill the space where the garage door was formerly located.
Floor is MDO stained with aniline dye.
Hewitt Garrison Photography
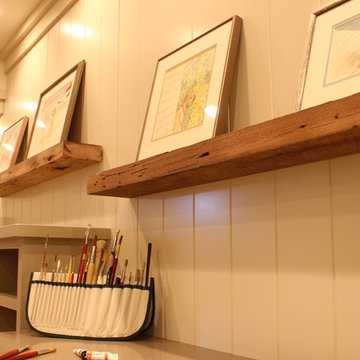
Bild på ett mellanstort amerikanskt hemmastudio, med beige väggar, ett inbyggt skrivbord och heltäckningsmatta
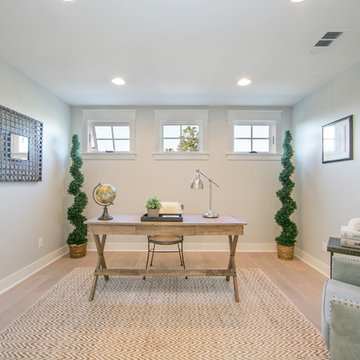
Ryan Galvin at ryangarvinphotography.com
This is a ground up custom home build in eastside Costa Mesa across street from Newport Beach in 2014. It features 10 feet ceiling, Subzero, Wolf appliances, Restoration Hardware lighting fixture, Altman plumbing fixture, Emtek hardware, European hard wood windows, wood windows. The California room is so designed to be part of the great room as well as part of the master suite.
750 foton på amerikanskt arbetsrum
1
