Sortera efter:
Budget
Sortera efter:Populärt i dag
1 - 20 av 226 foton
Artikel 1 av 3
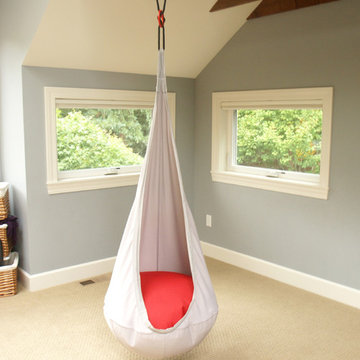
Idéer för ett stort amerikanskt pojkrum kombinerat med lekrum och för 4-10-åringar, med grå väggar och heltäckningsmatta
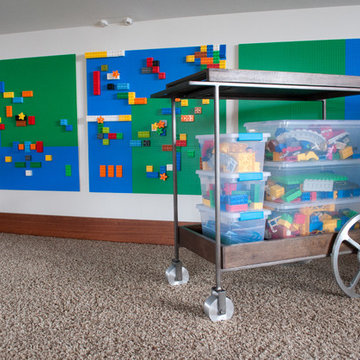
The goal for this light filled finished attic was to create a play space where two young boys could nurture and develop their creative and imaginative selves. A neutral tone was selected for the walls as a foundation for the bright pops of color added in furnishings, area rug and accessories throughout the room. We took advantage of the room’s interesting angles and created a custom chalk board that followed the lines of the ceiling. Magnetic circles from Land of Nod add a playful pop of color and perfect spot for magnetic wall play. A ‘Space Room’ behind the bike print fabric curtain is a favorite hideaway with a glow in the dark star filled ceiling and a custom litebrite wall. Custom Lego baseplate removable wall boards were designed and built to create a Flexible Lego Wall. The family was interested in the concept of a Lego wall but wanted to keep the space flexible for the future. The boards (designed by Jennifer Gardner Design) can be moved to the floor for Lego play and then easily hung back on the wall with a cleat system to display their 3-dimensional Lego creations! This room was great fun to design and we hope it will provide creative and imaginative play inspiration in the years to come!
Designed by: Jennifer Gardner Design
Photography by: Marcella Winspear
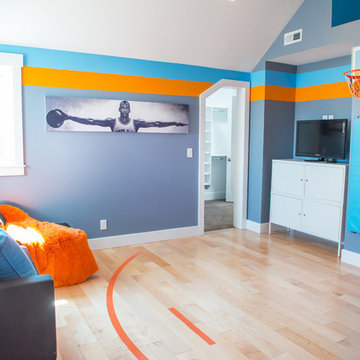
A lounge area for the kids (and kids at heart) who love basketball. This room was originally built in the River Park house plan by Walker Home Design.
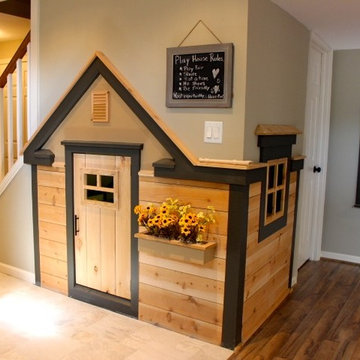
Katherine Droguett
Bild på ett amerikanskt könsneutralt barnrum kombinerat med lekrum och för 4-10-åringar
Bild på ett amerikanskt könsneutralt barnrum kombinerat med lekrum och för 4-10-åringar
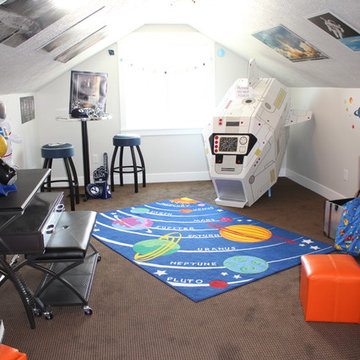
Exempel på ett stort amerikanskt könsneutralt barnrum kombinerat med lekrum, med grå väggar och heltäckningsmatta
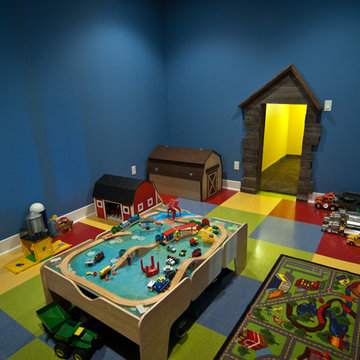
Bright blue walls accent the fun VCT tile for a child’s delight. Entrance to the pint sized play area features sunshine yellow walls.
Inspiration för ett amerikanskt pojkrum kombinerat med lekrum och för 4-10-åringar, med blå väggar, vinylgolv och flerfärgat golv
Inspiration för ett amerikanskt pojkrum kombinerat med lekrum och för 4-10-åringar, med blå väggar, vinylgolv och flerfärgat golv
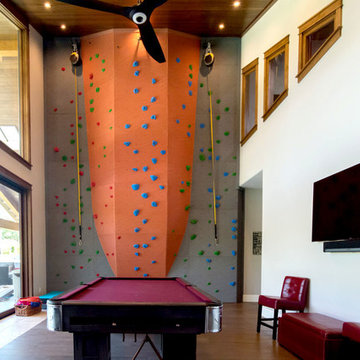
Larry Redman
Inredning av ett amerikanskt mycket stort könsneutralt barnrum kombinerat med lekrum och för 4-10-åringar, med grå väggar, mellanmörkt trägolv och grått golv
Inredning av ett amerikanskt mycket stort könsneutralt barnrum kombinerat med lekrum och för 4-10-åringar, med grå väggar, mellanmörkt trägolv och grått golv
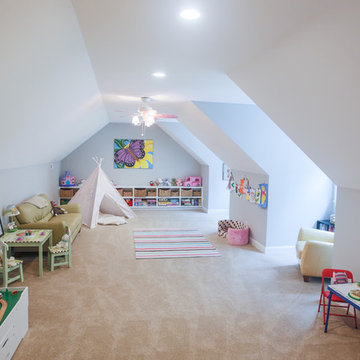
Idéer för stora amerikanska flickrum kombinerat med lekrum och för 4-10-åringar, med grå väggar och heltäckningsmatta
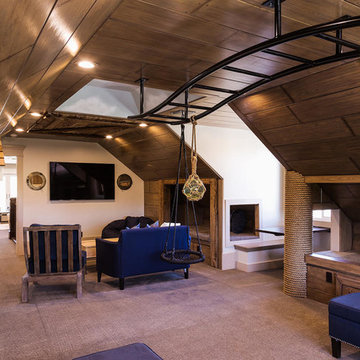
Play area for the kids with built-in monkey bars.
Exempel på ett mycket stort amerikanskt könsneutralt tonårsrum kombinerat med lekrum, med heltäckningsmatta och flerfärgade väggar
Exempel på ett mycket stort amerikanskt könsneutralt tonårsrum kombinerat med lekrum, med heltäckningsmatta och flerfärgade väggar
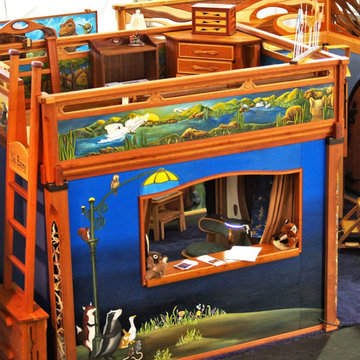
Showing our booth arrangement at the American Crafts Council Show in San Francisco, 2015
Inspiration för stora amerikanska könsneutrala småbarnsrum kombinerat med lekrum
Inspiration för stora amerikanska könsneutrala småbarnsrum kombinerat med lekrum
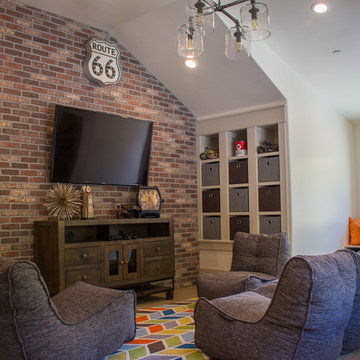
Idéer för mellanstora amerikanska könsneutrala tonårsrum kombinerat med lekrum, med heltäckningsmatta och flerfärgade väggar
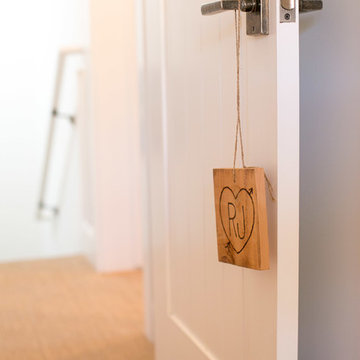
Inspiration för ett litet amerikanskt könsneutralt barnrum kombinerat med lekrum och för 4-10-åringar, med vita väggar och mellanmörkt trägolv
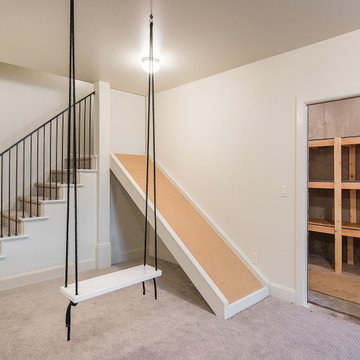
Inspiration för stora amerikanska barnrum kombinerat med lekrum, med vita väggar och heltäckningsmatta
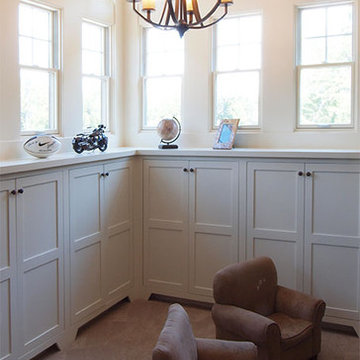
Inredning av ett amerikanskt mellanstort könsneutralt barnrum kombinerat med lekrum och för 4-10-åringar, med vita väggar, heltäckningsmatta och grått golv
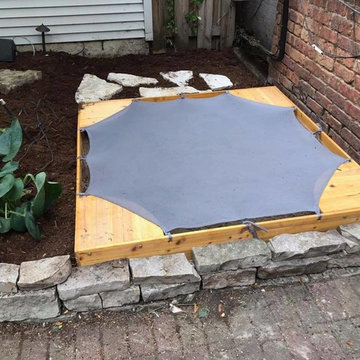
A customer wanted to make a play space for the kids with Sand. We built them a sandbox from scratch and made a cover for the sandbox. We landscaped around it giving the kids an adventure they wouldn't forget.
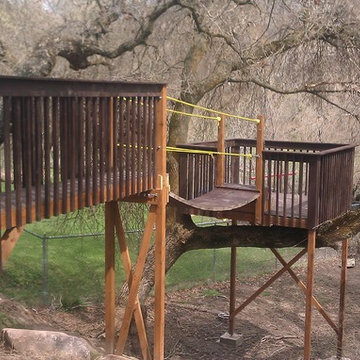
Exempel på ett mellanstort amerikanskt könsneutralt barnrum kombinerat med lekrum, med mellanmörkt trägolv och brunt golv
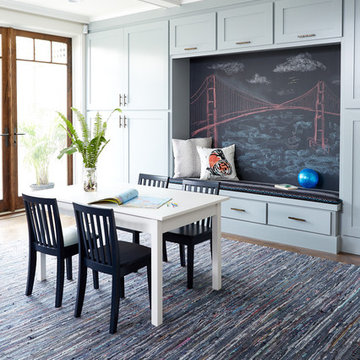
Interior Design: Suzanne Childress Design
Photo: Liz Daly Photography
Idéer för ett stort amerikanskt könsneutralt barnrum kombinerat med lekrum och för 4-10-åringar, med blå väggar och mörkt trägolv
Idéer för ett stort amerikanskt könsneutralt barnrum kombinerat med lekrum och för 4-10-åringar, med blå väggar och mörkt trägolv
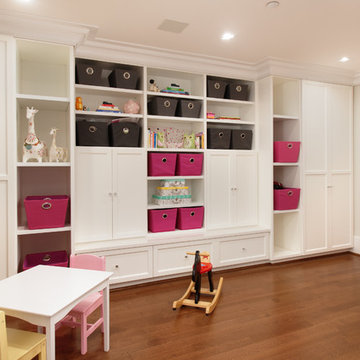
Photographer: Reuben Krabbe
Amerikansk inredning av ett mellanstort könsneutralt barnrum kombinerat med lekrum och för 4-10-åringar, med mellanmörkt trägolv och beige väggar
Amerikansk inredning av ett mellanstort könsneutralt barnrum kombinerat med lekrum och för 4-10-åringar, med mellanmörkt trägolv och beige väggar
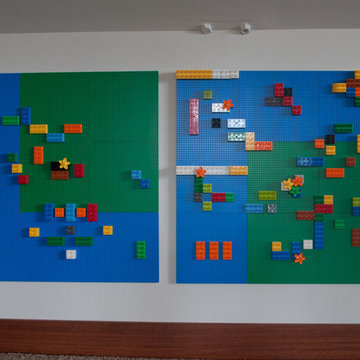
The goal for this light filled finished attic was to create a play space where two young boys could nurture and develop their creative and imaginative selves. A neutral tone was selected for the walls as a foundation for the bright pops of color added in furnishings, area rug and accessories throughout the room. We took advantage of the room’s interesting angles and created a custom chalk board that followed the lines of the ceiling. Magnetic circles from Land of Nod add a playful pop of color and perfect spot for magnetic wall play. A ‘Space Room’ behind the bike print fabric curtain is a favorite hideaway with a glow in the dark star filled ceiling and a custom litebrite wall. Custom Lego baseplate removable wall boards were designed and built to create a Flexible Lego Wall. The family was interested in the concept of a Lego wall but wanted to keep the space flexible for the future. The boards (designed by Jennifer Gardner Design) can be moved to the floor for Lego play and then easily hung back on the wall with a cleat system to display their 3-dimensional Lego creations! This room was great fun to design and we hope it will provide creative and imaginative play inspiration in the years to come!
Designed by: Jennifer Gardner Design
Photography by: Marcella Winspear
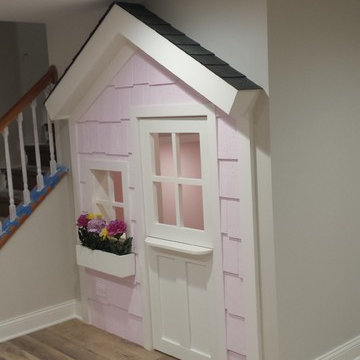
Fun space under stairway from basement to first floor.
Foto på ett litet amerikanskt könsneutralt barnrum kombinerat med lekrum och för 4-10-åringar, med rosa väggar, laminatgolv och brunt golv
Foto på ett litet amerikanskt könsneutralt barnrum kombinerat med lekrum och för 4-10-åringar, med rosa väggar, laminatgolv och brunt golv
226 foton på amerikanskt baby- och barnrum kombinerat med lekrum
1

