Sortera efter:
Budget
Sortera efter:Populärt i dag
1 - 20 av 428 foton
Artikel 1 av 3

Inspired by a trip to Legoland, I devised a unique way to cantilever the Lego Minifigure base plates to the gray base plate perpendicularly without having to use glue. Just don't slam the door.
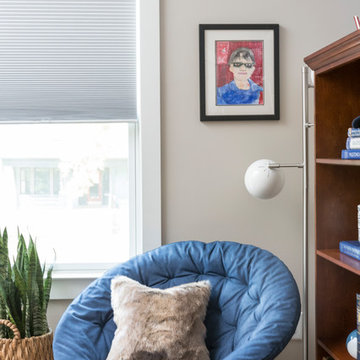
Interior Designer: MOTIV Interiors LLC
Photographer: Sam Angel Photography
Design Challenge: This 8 year-old boy and girl were outgrowing their existing setup and needed to update their rooms with a plan that would carry them forward into middle school and beyond. In addition to gaining storage and study areas, could these twins show off their big personalities? Absolutely, we said! MOTIV Interiors tackled the rooms of these youngsters living in Nashville's 12th South Neighborhood and created an environment where the dynamic duo can learn, create, and grow together for years to come.
Design Solution:
In his room, we wanted to continue the feature wall fun, but with a different approach. Since our young explorer loves outer space, being a boy scout, and building with legos, we created a dynamic geometric wall that serves as the backdrop for our young hero’s control center. We started with a neutral mushroom color for the majority of the walls in the room, while our feature wall incorporated a deep indigo and sky blue that are as classic as your favorite pair of jeans. We focused on indoor air quality and used Sherwin Williams’ Duration paint in a satin sheen, which is a scrubbable/no-VOC coating.
We wanted to create a great reading corner, so we placed a comfortable denim lounge chair next to the window and made sure to feature a self-portrait created by our young client. For night time reading, we included a super-stellar floor lamp with white globes and a sleek satin nickel finish. Metal details are found throughout the space (such as the lounge chair base and nautical desk clock), and lend a utilitarian feel to the room. In order to balance the metal and keep the room from feeling too cold, we also snuck in woven baskets that work double-duty as decorative pieces and functional storage bins.
The large north-facing window got the royal treatment and was dressed with a relaxed roman shade in a shiitake linen blend. We added a fabulous fabric trim from F. Schumacher and echoed the look by using the same fabric for the bolster on the bed. Royal blue bedding brings a bit of color into the space, and is complimented by the rich chocolate wood tones seen in the furniture throughout. Additional storage was a must, so we brought in a glossy blue storage unit that can accommodate legos, encyclopedias, pinewood derby cars, and more!
Comfort and creativity converge in this space, and we were excited to get a big smile when we turned it over to its new commander.
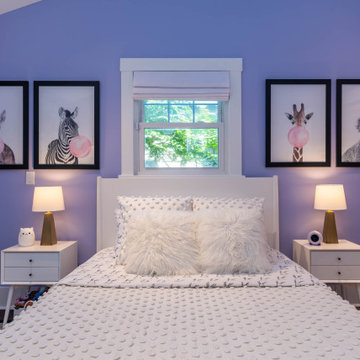
Idéer för mellanstora amerikanska flickrum kombinerat med sovrum och för 4-10-åringar, med lila väggar, laminatgolv och brunt golv

The Parkgate was designed from the inside out to give homage to the past. It has a welcoming wraparound front porch and, much like its ancestors, a surprising grandeur from floor to floor. The stair opens to a spectacular window with flanking bookcases, making the family space as special as the public areas of the home. The formal living room is separated from the family space, yet reconnected with a unique screened porch ideal for entertaining. The large kitchen, with its built-in curved booth and large dining area to the front of the home, is also ideal for entertaining. The back hall entry is perfect for a large family, with big closets, locker areas, laundry home management room, bath and back stair. The home has a large master suite and two children's rooms on the second floor, with an uncommon third floor boasting two more wonderful bedrooms. The lower level is every family’s dream, boasting a large game room, guest suite, family room and gymnasium with 14-foot ceiling. The main stair is split to give further separation between formal and informal living. The kitchen dining area flanks the foyer, giving it a more traditional feel. Upon entering the home, visitors can see the welcoming kitchen beyond.
Photographer: David Bixel
Builder: DeHann Homes

Rob Karosis Photography
Foto på ett litet amerikanskt könsneutralt barnrum kombinerat med sovrum och för 4-10-åringar, med vita väggar, heltäckningsmatta och beiget golv
Foto på ett litet amerikanskt könsneutralt barnrum kombinerat med sovrum och för 4-10-åringar, med vita väggar, heltäckningsmatta och beiget golv
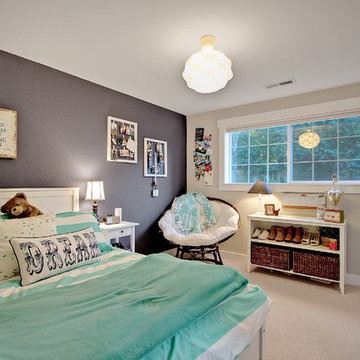
Inredning av ett amerikanskt mellanstort flickrum kombinerat med sovrum, med heltäckningsmatta och flerfärgade väggar
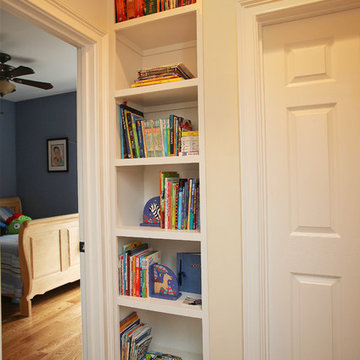
Exempel på ett amerikanskt pojkrum kombinerat med sovrum och för 4-10-åringar, med mörkt trägolv och flerfärgade väggar
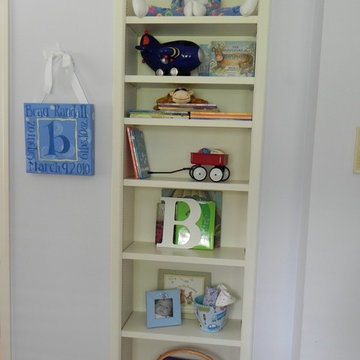
This bookcase in a baby boys bedroom was attractively decorated and is eye-catching.
Amerikansk inredning av ett mellanstort barnrum kombinerat med sovrum, med blå väggar och mellanmörkt trägolv
Amerikansk inredning av ett mellanstort barnrum kombinerat med sovrum, med blå väggar och mellanmörkt trägolv
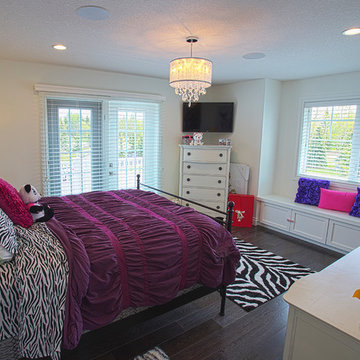
What kid would not want a balcony off their bedroom. Whether your inner princess calling down to her prince from her terrace comes to mind or your inner GI Joe with his sniper on his balcony taking down the enemies below... I just know that if I had this as a kid, with some imagination, it would be a lot of fun!
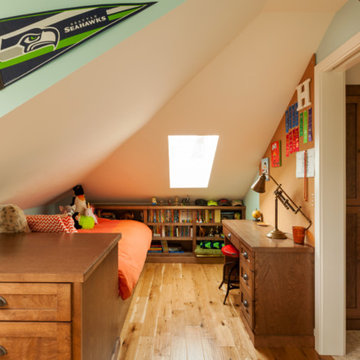
Photo by Wendy Waltz.
Bild på ett litet amerikanskt könsneutralt barnrum kombinerat med sovrum, med mellanmörkt trägolv, gröna väggar och brunt golv
Bild på ett litet amerikanskt könsneutralt barnrum kombinerat med sovrum, med mellanmörkt trägolv, gröna väggar och brunt golv
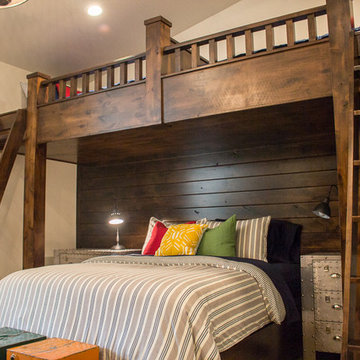
Bild på ett mellanstort amerikanskt könsneutralt tonårsrum kombinerat med sovrum, med beige väggar och heltäckningsmatta
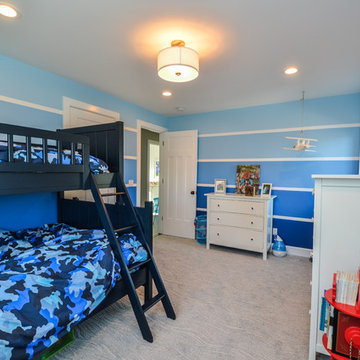
Inredning av ett amerikanskt stort pojkrum kombinerat med sovrum och för 4-10-åringar, med blå väggar och heltäckningsmatta
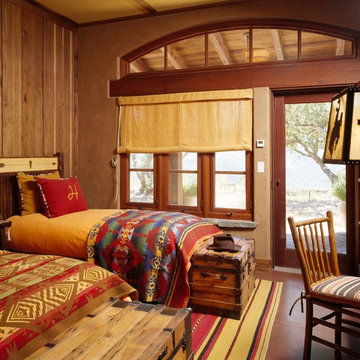
Matthew Millman Photography
Idéer för ett amerikanskt könsneutralt barnrum kombinerat med sovrum och för 4-10-åringar
Idéer för ett amerikanskt könsneutralt barnrum kombinerat med sovrum och för 4-10-åringar
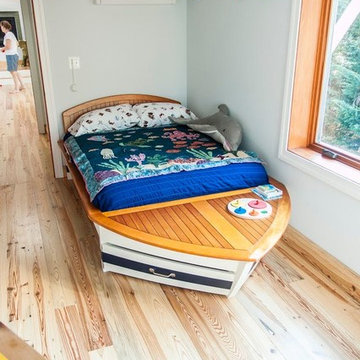
Crystal Ku Downs
Inspiration för mellanstora amerikanska könsneutrala barnrum kombinerat med sovrum och för 4-10-åringar, med blå väggar och ljust trägolv
Inspiration för mellanstora amerikanska könsneutrala barnrum kombinerat med sovrum och för 4-10-åringar, med blå väggar och ljust trägolv
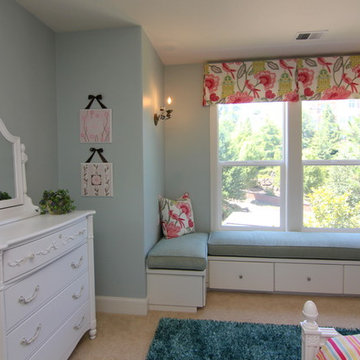
Inredning av ett amerikanskt mellanstort barnrum kombinerat med sovrum, med heltäckningsmatta och blå väggar
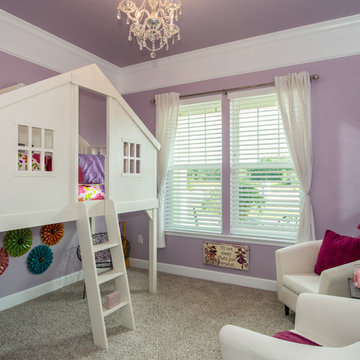
Inspiration för mellanstora amerikanska flickrum kombinerat med sovrum och för 4-10-åringar, med lila väggar och heltäckningsmatta
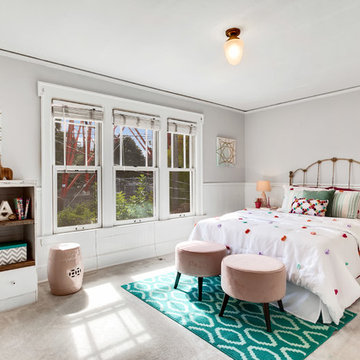
Idéer för stora amerikanska barnrum kombinerat med sovrum, med grå väggar och heltäckningsmatta
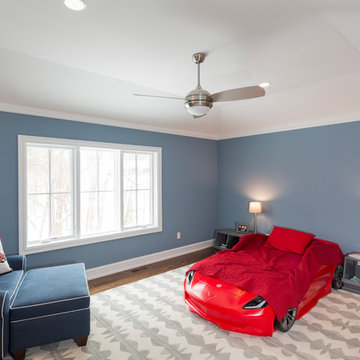
Exempel på ett amerikanskt barnrum kombinerat med sovrum, med blå väggar och mörkt trägolv
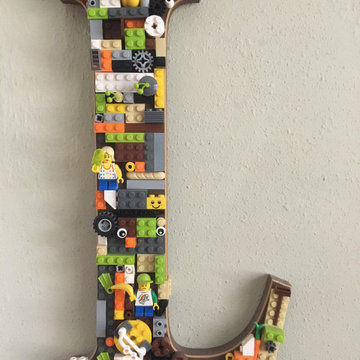
Leftover pieces got glued to a painted wood letter that may be found at any craft store.
Exempel på ett litet amerikanskt könsneutralt barnrum kombinerat med sovrum och för 4-10-åringar, med gröna väggar
Exempel på ett litet amerikanskt könsneutralt barnrum kombinerat med sovrum och för 4-10-åringar, med gröna väggar
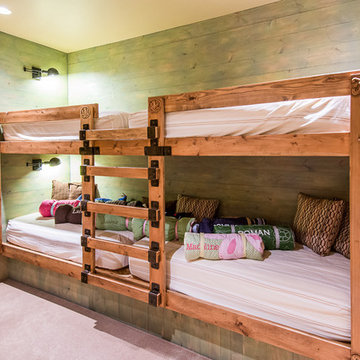
Idéer för att renovera ett amerikanskt flickrum kombinerat med sovrum och för 4-10-åringar
428 foton på amerikanskt baby- och barnrum kombinerat med sovrum
1

