3 302 foton på amerikanskt badrum, med bänkskiva i kvarts
Sortera efter:
Budget
Sortera efter:Populärt i dag
1 - 20 av 3 302 foton

Inspiration för ett mellanstort amerikanskt vit vitt badrum, med skåp i shakerstil, grå skåp, ett badkar i en alkov, en dusch/badkar-kombination, vit kakel, gröna väggar, skiffergolv, ett undermonterad handfat, bänkskiva i kvarts, svart golv och dusch med skjutdörr

Photography: Garett + Carrie Buell of Studiobuell/ studiobuell.com
Inspiration för ett mellanstort amerikanskt vit vitt badrum, med skåp i shakerstil, skåp i mörkt trä, en dusch i en alkov, vit kakel, tunnelbanekakel, grå väggar, klinkergolv i porslin, ett undermonterad handfat, bänkskiva i kvarts, svart golv och dusch med gångjärnsdörr
Inspiration för ett mellanstort amerikanskt vit vitt badrum, med skåp i shakerstil, skåp i mörkt trä, en dusch i en alkov, vit kakel, tunnelbanekakel, grå väggar, klinkergolv i porslin, ett undermonterad handfat, bänkskiva i kvarts, svart golv och dusch med gångjärnsdörr
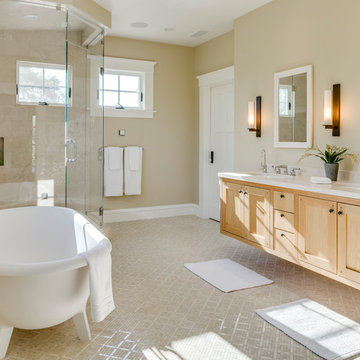
Inspiration för ett mellanstort amerikanskt vit vitt en-suite badrum, med luckor med infälld panel, skåp i ljust trä, ett fristående badkar, en hörndusch, en toalettstol med separat cisternkåpa, beige kakel, porslinskakel, beige väggar, mosaikgolv, ett undermonterad handfat, bänkskiva i kvarts, beiget golv och dusch med gångjärnsdörr

Photo by Wendy Waltz.
Inspiration för ett litet amerikanskt vit vitt en-suite badrum, med skåp i shakerstil, skåp i mellenmörkt trä, en hörndusch, en toalettstol med separat cisternkåpa, vit kakel, keramikplattor, vita väggar, klinkergolv i keramik, ett undermonterad handfat, bänkskiva i kvarts, grått golv och dusch med gångjärnsdörr
Inspiration för ett litet amerikanskt vit vitt en-suite badrum, med skåp i shakerstil, skåp i mellenmörkt trä, en hörndusch, en toalettstol med separat cisternkåpa, vit kakel, keramikplattor, vita väggar, klinkergolv i keramik, ett undermonterad handfat, bänkskiva i kvarts, grått golv och dusch med gångjärnsdörr

This project was completed for clients who wanted a comfortable, accessible 1ST floor bathroom for their grown daughter to use during visits to their home as well as a nicely-appointed space for any guest. Their daughter has some accessibility challenges so the bathroom was also designed with that in mind.
The original space worked fairly well in some ways, but we were able to tweak a few features to make the space even easier to maneuver through. We started by making the entry to the shower flush so that there is no curb to step over. In addition, although there was an existing oversized seat in the shower, it was way too deep and not comfortable to sit on and just wasted space. We made the shower a little smaller and then provided a fold down teak seat that is slip resistant, warm and comfortable to sit on and can flip down only when needed. Thus we were able to create some additional storage by way of open shelving to the left of the shower area. The open shelving matches the wood vanity and allows a spot for the homeowners to display heirlooms as well as practical storage for things like towels and other bath necessities.
We carefully measured all the existing heights and locations of countertops, toilet seat, and grab bars to make sure that we did not undo the things that were already working well. We added some additional hidden grab bars or “grabcessories” at the toilet paper holder and shower shelf for an extra layer of assurance. Large format, slip-resistant floor tile was added eliminating as many grout lines as possible making the surface less prone to tripping. We used a wood look tile as an accent on the walls, and open storage in the vanity allowing for easy access for clean towels. Bronze fixtures and frameless glass shower doors add an elegant yet homey feel that was important for the homeowner. A pivot mirror allows adjustability for different users.
If you are interested in designing a bathroom featuring “Living In Place” or accessibility features, give us a call to find out more. Susan Klimala, CKBD, is a Certified Aging In Place Specialist (CAPS) and particularly enjoys helping her clients with unique needs in the context of beautifully designed spaces.
Designed by: Susan Klimala, CKD, CBD
Photography by: Michael Alan Kaskel

Shoot 2 Sell
Amerikansk inredning av ett mellanstort toalett, med skåp i shakerstil, bruna skåp, en toalettstol med hel cisternkåpa, vita väggar, klinkergolv i porslin, ett undermonterad handfat, bänkskiva i kvarts och grått golv
Amerikansk inredning av ett mellanstort toalett, med skåp i shakerstil, bruna skåp, en toalettstol med hel cisternkåpa, vita väggar, klinkergolv i porslin, ett undermonterad handfat, bänkskiva i kvarts och grått golv
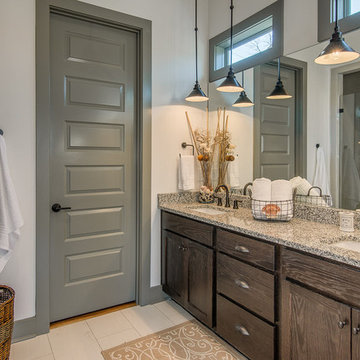
Inspiration för mellanstora amerikanska en-suite badrum, med släta luckor, skåp i mörkt trä, beige kakel, keramikplattor, vita väggar, klinkergolv i keramik, ett undermonterad handfat och bänkskiva i kvarts
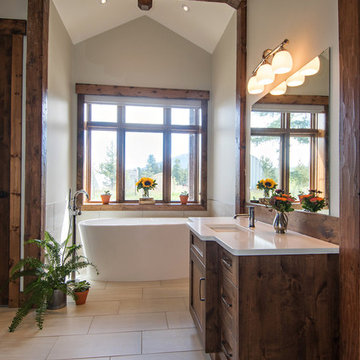
Idéer för att renovera ett stort amerikanskt en-suite badrum, med skåp i shakerstil, skåp i mörkt trä, ett fristående badkar, vit kakel, porslinskakel, grå väggar, klinkergolv i porslin, ett undermonterad handfat, bänkskiva i kvarts, en dusch i en alkov och en toalettstol med separat cisternkåpa
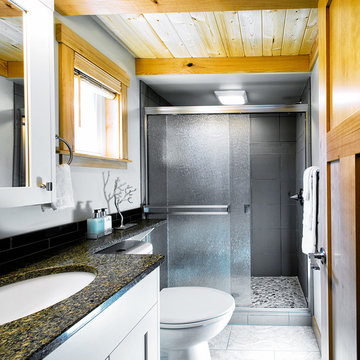
Diane Padys Photography
Inspiration för små amerikanska badrum med dusch, med ett undermonterad handfat, skåp i shakerstil, vita skåp, bänkskiva i kvarts, en dusch i en alkov, en toalettstol med hel cisternkåpa, svart kakel, glaskakel, grå väggar och klinkergolv i porslin
Inspiration för små amerikanska badrum med dusch, med ett undermonterad handfat, skåp i shakerstil, vita skåp, bänkskiva i kvarts, en dusch i en alkov, en toalettstol med hel cisternkåpa, svart kakel, glaskakel, grå väggar och klinkergolv i porslin
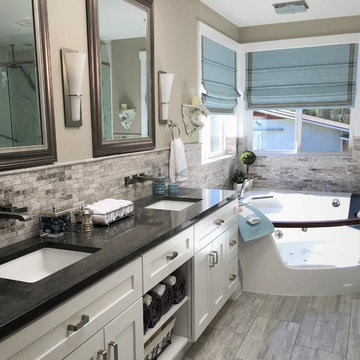
Foto på ett amerikanskt en-suite badrum, med skåp i shakerstil, vita skåp, ett hörnbadkar, en hörndusch, en toalettstol med hel cisternkåpa, grå kakel, mosaik, grå väggar, klinkergolv i keramik, ett undermonterad handfat, bänkskiva i kvarts, grått golv och dusch med gångjärnsdörr

Idéer för mellanstora amerikanska beige toaletter, med möbel-liknande, skåp i mellenmörkt trä, en toalettstol med separat cisternkåpa, flerfärgade väggar, mellanmörkt trägolv, ett fristående handfat, bänkskiva i kvarts och brunt golv
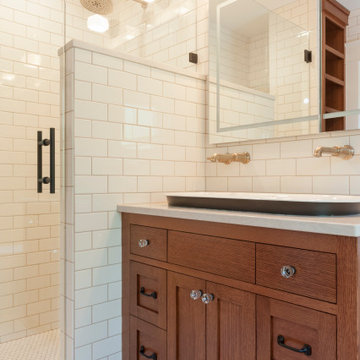
Inspiration för ett mellanstort amerikanskt en-suite badrum, med släta luckor, skåp i mellenmörkt trä, en dusch i en alkov, en toalettstol med hel cisternkåpa, vit kakel, tunnelbanekakel, vita väggar, klinkergolv i keramik, ett avlångt handfat, bänkskiva i kvarts, vitt golv och dusch med gångjärnsdörr

Stunning & spacious master bathroom of the Stetson. View House Plan THD-4607: https://www.thehousedesigners.com/plan/stetson-4607/

Kids hall bath, glass tile, porcelain tile, board and batton paneling, quartz countertop, colored vanity
Inspiration för mellanstora amerikanska vitt badrum för barn, med skåp i shakerstil, turkosa skåp, glaskakel, vita väggar, klinkergolv i porslin, ett undermonterad handfat, bänkskiva i kvarts och grått golv
Inspiration för mellanstora amerikanska vitt badrum för barn, med skåp i shakerstil, turkosa skåp, glaskakel, vita väggar, klinkergolv i porslin, ett undermonterad handfat, bänkskiva i kvarts och grått golv
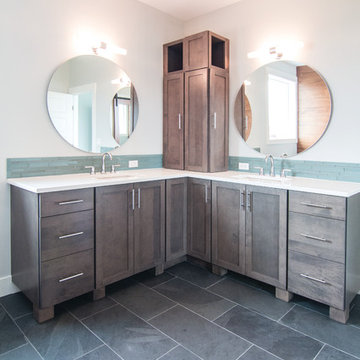
Becky Pospical
Inspiration för stora amerikanska en-suite badrum, med skåp i shakerstil, skåp i mellenmörkt trä, ett fristående badkar, en dusch i en alkov, en toalettstol med separat cisternkåpa, blå kakel, glaskakel, blå väggar, skiffergolv, ett undermonterad handfat, bänkskiva i kvarts, svart golv och med dusch som är öppen
Inspiration för stora amerikanska en-suite badrum, med skåp i shakerstil, skåp i mellenmörkt trä, ett fristående badkar, en dusch i en alkov, en toalettstol med separat cisternkåpa, blå kakel, glaskakel, blå väggar, skiffergolv, ett undermonterad handfat, bänkskiva i kvarts, svart golv och med dusch som är öppen

Exempel på ett stort amerikanskt vit vitt en-suite badrum, med släta luckor, bänkskiva i kvarts, vita väggar, klinkergolv i porslin, skåp i mörkt trä, grå kakel, porslinskakel, ett fristående badkar, en toalettstol med hel cisternkåpa, ett integrerad handfat och grått golv
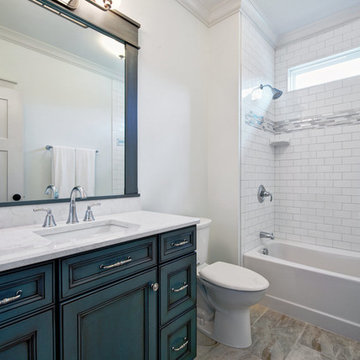
J. Sinclair
Bild på ett mellanstort amerikanskt badrum med dusch, med möbel-liknande, blå skåp, ett badkar i en alkov, en dusch/badkar-kombination, en toalettstol med separat cisternkåpa, grå kakel, vit kakel, tunnelbanekakel, vita väggar, klinkergolv i keramik, ett undermonterad handfat och bänkskiva i kvarts
Bild på ett mellanstort amerikanskt badrum med dusch, med möbel-liknande, blå skåp, ett badkar i en alkov, en dusch/badkar-kombination, en toalettstol med separat cisternkåpa, grå kakel, vit kakel, tunnelbanekakel, vita väggar, klinkergolv i keramik, ett undermonterad handfat och bänkskiva i kvarts

Modern bathroom with glazed brick tile shower and custom tiled tub front in stone mosaic. Features wall mounted vanity with custom mirror and sconce installation. Complete with roman clay plaster wall & ceiling paint for a subtle texture.
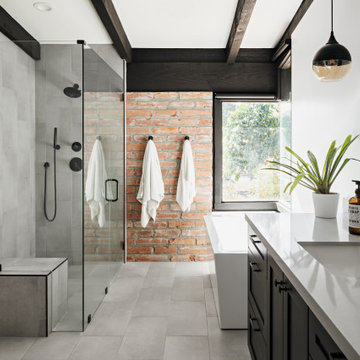
Photo by Roehner + Ryan
Idéer för ett amerikanskt grå en-suite badrum, med skåp i shakerstil, svarta skåp, ett fristående badkar, en hörndusch, porslinskakel, klinkergolv i porslin, bänkskiva i kvarts, grått golv, dusch med gångjärnsdörr, grå kakel och ett undermonterad handfat
Idéer för ett amerikanskt grå en-suite badrum, med skåp i shakerstil, svarta skåp, ett fristående badkar, en hörndusch, porslinskakel, klinkergolv i porslin, bänkskiva i kvarts, grått golv, dusch med gångjärnsdörr, grå kakel och ett undermonterad handfat

This project was completed for clients who wanted a comfortable, accessible 1ST floor bathroom for their grown daughter to use during visits to their home as well as a nicely-appointed space for any guest. Their daughter has some accessibility challenges so the bathroom was also designed with that in mind.
The original space worked fairly well in some ways, but we were able to tweak a few features to make the space even easier to maneuver through. We started by making the entry to the shower flush so that there is no curb to step over. In addition, although there was an existing oversized seat in the shower, it was way too deep and not comfortable to sit on and just wasted space. We made the shower a little smaller and then provided a fold down teak seat that is slip resistant, warm and comfortable to sit on and can flip down only when needed. Thus we were able to create some additional storage by way of open shelving to the left of the shower area. The open shelving matches the wood vanity and allows a spot for the homeowners to display heirlooms as well as practical storage for things like towels and other bath necessities.
We carefully measured all the existing heights and locations of countertops, toilet seat, and grab bars to make sure that we did not undo the things that were already working well. We added some additional hidden grab bars or “grabcessories” at the toilet paper holder and shower shelf for an extra layer of assurance. Large format, slip-resistant floor tile was added eliminating as many grout lines as possible making the surface less prone to tripping. We used a wood look tile as an accent on the walls, and open storage in the vanity allowing for easy access for clean towels. Bronze fixtures and frameless glass shower doors add an elegant yet homey feel that was important for the homeowner. A pivot mirror allows adjustability for different users.
If you are interested in designing a bathroom featuring “Living In Place” or accessibility features, give us a call to find out more. Susan Klimala, CKBD, is a Certified Aging In Place Specialist (CAPS) and particularly enjoys helping her clients with unique needs in the context of beautifully designed spaces.
Designed by: Susan Klimala, CKD, CBD
Photography by: Michael Alan Kaskel
3 302 foton på amerikanskt badrum, med bänkskiva i kvarts
1
