1 267 foton på amerikanskt badrum, med möbel-liknande
Sortera efter:
Budget
Sortera efter:Populärt i dag
1 - 20 av 1 267 foton
Artikel 1 av 3

Foto på ett mellanstort amerikanskt flerfärgad badrum med dusch, med möbel-liknande, gröna skåp, en hörndusch, en toalettstol med hel cisternkåpa, beige kakel, mosaik, vita väggar, ett integrerad handfat, marmorbänkskiva, brunt golv och dusch med gångjärnsdörr

Inspiration för ett stort amerikanskt grå grått toalett, med möbel-liknande, skåp i mörkt trä, flerfärgad kakel, mosaik, ett fristående handfat, svarta väggar, travertin golv, bänkskiva i betong och vitt golv
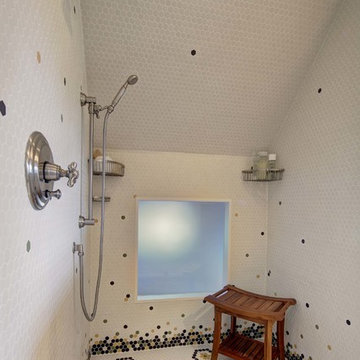
Wing Wong/ Memories TTL
Inredning av ett amerikanskt mellanstort grå grått badrum, med möbel-liknande, skåp i mellenmörkt trä, en toalettstol med separat cisternkåpa, vit kakel, vita väggar, klinkergolv i porslin, ett undermonterad handfat, granitbänkskiva, flerfärgat golv och dusch med gångjärnsdörr
Inredning av ett amerikanskt mellanstort grå grått badrum, med möbel-liknande, skåp i mellenmörkt trä, en toalettstol med separat cisternkåpa, vit kakel, vita väggar, klinkergolv i porslin, ett undermonterad handfat, granitbänkskiva, flerfärgat golv och dusch med gångjärnsdörr
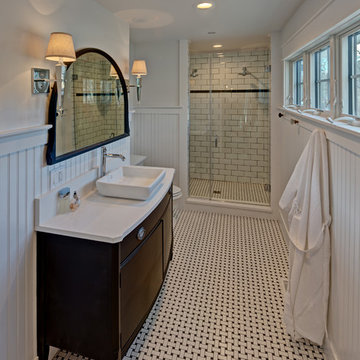
Idéer för mellanstora amerikanska badrum med dusch, med möbel-liknande, skåp i mörkt trä, en dusch i en alkov, vit kakel, porslinskakel, vita väggar, mosaikgolv, ett fristående handfat, bänkskiva i kvartsit, dusch med gångjärnsdörr, en toalettstol med separat cisternkåpa och flerfärgat golv
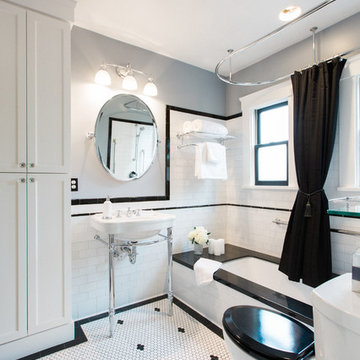
Photo by Nate Lewis Photography. Design & Construction completed thru Case Design/Remodeling of San Jose, CA.
Bild på ett mellanstort amerikanskt badrum, med möbel-liknande, vita skåp, ett undermonterat badkar, en dusch/badkar-kombination, en toalettstol med separat cisternkåpa, vit kakel, keramikplattor, grå väggar, klinkergolv i keramik, ett konsol handfat och granitbänkskiva
Bild på ett mellanstort amerikanskt badrum, med möbel-liknande, vita skåp, ett undermonterat badkar, en dusch/badkar-kombination, en toalettstol med separat cisternkåpa, vit kakel, keramikplattor, grå väggar, klinkergolv i keramik, ett konsol handfat och granitbänkskiva

This Boulder, Colorado remodel by fuentesdesign demonstrates the possibility of renewal in American suburbs, and Passive House design principles. Once an inefficient single story 1,000 square-foot ranch house with a forced air furnace, has been transformed into a two-story, solar powered 2500 square-foot three bedroom home ready for the next generation.
The new design for the home is modern with a sustainable theme, incorporating a palette of natural materials including; reclaimed wood finishes, FSC-certified pine Zola windows and doors, and natural earth and lime plasters that soften the interior and crisp contemporary exterior with a flavor of the west. A Ninety-percent efficient energy recovery fresh air ventilation system provides constant filtered fresh air to every room. The existing interior brick was removed and replaced with insulation. The remaining heating and cooling loads are easily met with the highest degree of comfort via a mini-split heat pump, the peak heat load has been cut by a factor of 4, despite the house doubling in size. During the coldest part of the Colorado winter, a wood stove for ambiance and low carbon back up heat creates a special place in both the living and kitchen area, and upstairs loft.
This ultra energy efficient home relies on extremely high levels of insulation, air-tight detailing and construction, and the implementation of high performance, custom made European windows and doors by Zola Windows. Zola’s ThermoPlus Clad line, which boasts R-11 triple glazing and is thermally broken with a layer of patented German Purenit®, was selected for the project. These windows also provide a seamless indoor/outdoor connection, with 9′ wide folding doors from the dining area and a matching 9′ wide custom countertop folding window that opens the kitchen up to a grassy court where mature trees provide shade and extend the living space during the summer months.
With air-tight construction, this home meets the Passive House Retrofit (EnerPHit) air-tightness standard of

Idéer för mellanstora amerikanska beige toaletter, med möbel-liknande, skåp i mellenmörkt trä, en toalettstol med separat cisternkåpa, flerfärgade väggar, mellanmörkt trägolv, ett fristående handfat, bänkskiva i kvarts och brunt golv

This master suite was created. One of the bedrooms adjacent to the master was transformed into a large master bathroom and a spacious walk-in closet. The room was designed so that the fireplace is flanked by 2 teak barn doors. The design is modern but the attention to detail and spare design is a perfect compliment to the craftsman style of the house.
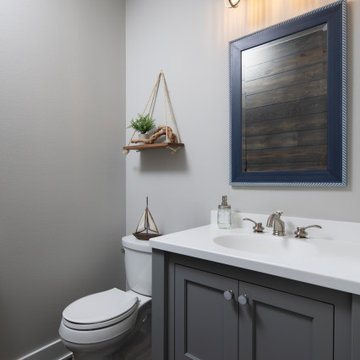
Lake decor powder room in shades of gray and white with a furniture style vanity and solid surface Corian sink counter top. Brush Nickel faucet and light fixture add a bit of sparkle. Hanging drift wood & boat rope shelf was a DIY project by home owner.
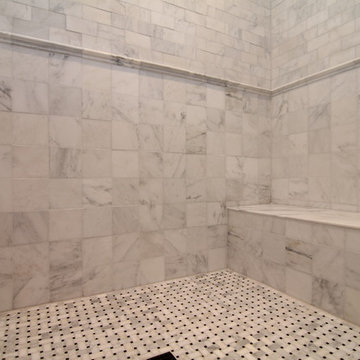
The doorless master shower features a built in bench and complex tile designs from the basket weave floor to brick tile walls.
Inspiration för mycket stora amerikanska en-suite badrum, med ett undermonterad handfat, möbel-liknande, skåp i mörkt trä, granitbänkskiva, ett fristående badkar, en öppen dusch, en toalettstol med hel cisternkåpa, vit kakel, keramikplattor, grå väggar och klinkergolv i keramik
Inspiration för mycket stora amerikanska en-suite badrum, med ett undermonterad handfat, möbel-liknande, skåp i mörkt trä, granitbänkskiva, ett fristående badkar, en öppen dusch, en toalettstol med hel cisternkåpa, vit kakel, keramikplattor, grå väggar och klinkergolv i keramik
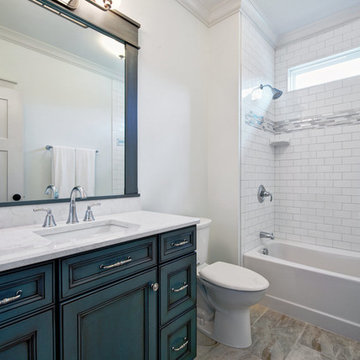
J. Sinclair
Bild på ett mellanstort amerikanskt badrum med dusch, med möbel-liknande, blå skåp, ett badkar i en alkov, en dusch/badkar-kombination, en toalettstol med separat cisternkåpa, grå kakel, vit kakel, tunnelbanekakel, vita väggar, klinkergolv i keramik, ett undermonterad handfat och bänkskiva i kvarts
Bild på ett mellanstort amerikanskt badrum med dusch, med möbel-liknande, blå skåp, ett badkar i en alkov, en dusch/badkar-kombination, en toalettstol med separat cisternkåpa, grå kakel, vit kakel, tunnelbanekakel, vita väggar, klinkergolv i keramik, ett undermonterad handfat och bänkskiva i kvarts

This tub and shower combo features a beautifully tiled shower niche using Bedrosians Cloe tiles in white.
Exempel på ett mellanstort amerikanskt beige beige badrum med dusch, med möbel-liknande, bruna skåp, ett platsbyggt badkar, en dusch/badkar-kombination, en toalettstol med hel cisternkåpa, grön kakel, keramikplattor, grå väggar, klinkergolv i keramik, ett nedsänkt handfat, bänkskiva i kvartsit, beiget golv och dusch med duschdraperi
Exempel på ett mellanstort amerikanskt beige beige badrum med dusch, med möbel-liknande, bruna skåp, ett platsbyggt badkar, en dusch/badkar-kombination, en toalettstol med hel cisternkåpa, grön kakel, keramikplattor, grå väggar, klinkergolv i keramik, ett nedsänkt handfat, bänkskiva i kvartsit, beiget golv och dusch med duschdraperi

The magnificent Casey Flat Ranch Guinda CA consists of 5,284.43 acres in the Capay Valley and abuts the eastern border of Napa Valley, 90 minutes from San Francisco.
There are 24 acres of vineyard, a grass-fed Longhorn cattle herd (with 95 pairs), significant 6-mile private road and access infrastructure, a beautiful ~5,000 square foot main house, a pool, a guest house, a manager's house, a bunkhouse and a "honeymoon cottage" with total accommodation for up to 30 people.
Agriculture improvements include barn, corral, hay barn, 2 vineyard buildings, self-sustaining solar grid and 6 water wells, all managed by full time Ranch Manager and Vineyard Manager.The climate at the ranch is similar to northern St. Helena with diurnal temperature fluctuations up to 40 degrees of warm days, mild nights and plenty of sunshine - perfect weather for both Bordeaux and Rhone varieties. The vineyard produces grapes for wines under 2 brands: "Casey Flat Ranch" and "Open Range" varietals produced include Cabernet Sauvignon, Cabernet Franc, Syrah, Grenache, Mourvedre, Sauvignon Blanc and Viognier.
There is expansion opportunity of additional vineyards to more than 80 incremental acres and an additional 50-100 acres for potential agricultural business of walnuts, olives and other products.
Casey Flat Ranch brand longhorns offer a differentiated beef delight to families with ranch-to-table program of lean, superior-taste "Coddled Cattle". Other income opportunities include resort-retreat usage for Bay Area individuals and corporations as a hunting lodge, horse-riding ranch, or elite conference-retreat.
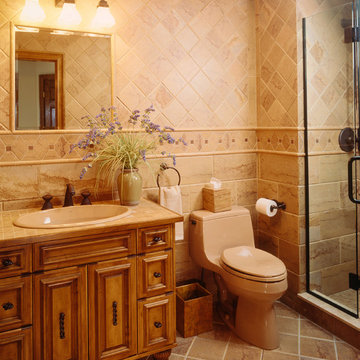
Natural sand and adobe colors create a Southwestern influence. Seven different shapes of the same variegated tile create a harmonious yet interesting Southwestern palette. The tile is continued in the vanity top, which is edged by a thick oak bull nose. The beveled mirror over the vanity is framed with the same tile that runs horizontally around the room.
The heavily distressed and detailed oak vanity, sits upon chunky legs, suggesting the rich look of a Mexican cabinet. The wood added color and an unexpected finish to give the room additional contrast. The oak in the vanity is echoed in the matching stained doors and trim, both of which warm the entire room.
Photography: David van Scott

Bild på ett stort amerikanskt toalett, med möbel-liknande, gula skåp, en toalettstol med hel cisternkåpa, marmorgolv och ett väggmonterat handfat

Roehner + Ryan
Idéer för ett mellanstort amerikanskt blå badrum för barn, med möbel-liknande, svarta skåp, ett platsbyggt badkar, en dusch/badkar-kombination, en toalettstol med hel cisternkåpa, vit kakel, keramikplattor, vita väggar, cementgolv, ett fristående handfat, granitbänkskiva, svart golv och med dusch som är öppen
Idéer för ett mellanstort amerikanskt blå badrum för barn, med möbel-liknande, svarta skåp, ett platsbyggt badkar, en dusch/badkar-kombination, en toalettstol med hel cisternkåpa, vit kakel, keramikplattor, vita väggar, cementgolv, ett fristående handfat, granitbänkskiva, svart golv och med dusch som är öppen
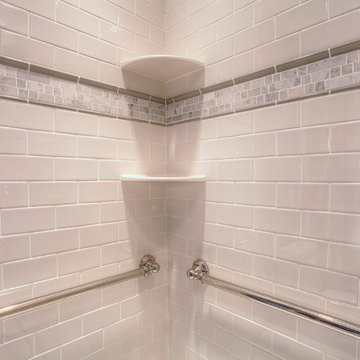
The powder main bathroom was expanded with a shower, custom console sink, recessed medicine cabinet, marble tile hex floor and white subway tile.
Foto på ett litet amerikanskt badrum, med möbel-liknande, en öppen dusch, en toalettstol med separat cisternkåpa, vit kakel, tunnelbanekakel, blå väggar, marmorgolv, ett konsol handfat och marmorbänkskiva
Foto på ett litet amerikanskt badrum, med möbel-liknande, en öppen dusch, en toalettstol med separat cisternkåpa, vit kakel, tunnelbanekakel, blå väggar, marmorgolv, ett konsol handfat och marmorbänkskiva

Master Bath - Jeff Faye phtography
Idéer för ett mellanstort amerikanskt en-suite badrum, med möbel-liknande, skåp i ljust trä, ett badkar med tassar, en hörndusch, en toalettstol med separat cisternkåpa, vit kakel, keramikplattor, grå väggar, klinkergolv i keramik, ett fristående handfat, träbänkskiva och flerfärgat golv
Idéer för ett mellanstort amerikanskt en-suite badrum, med möbel-liknande, skåp i ljust trä, ett badkar med tassar, en hörndusch, en toalettstol med separat cisternkåpa, vit kakel, keramikplattor, grå väggar, klinkergolv i keramik, ett fristående handfat, träbänkskiva och flerfärgat golv
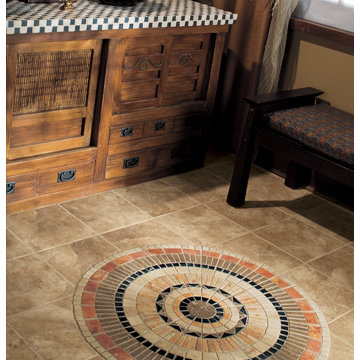
Inspiration för mellanstora amerikanska en-suite badrum, med möbel-liknande, skåp i mörkt trä, keramikplattor, bruna väggar, klinkergolv i keramik och ett fristående handfat
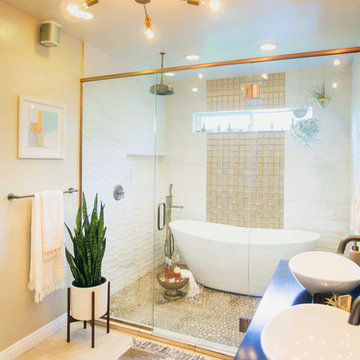
Foto på ett stort amerikanskt en-suite badrum, med möbel-liknande, svarta skåp, ett fristående badkar, våtrum, en toalettstol med hel cisternkåpa, beige väggar, ett fristående handfat, ljust trägolv, träbänkskiva och dusch med gångjärnsdörr
1 267 foton på amerikanskt badrum, med möbel-liknande
1
