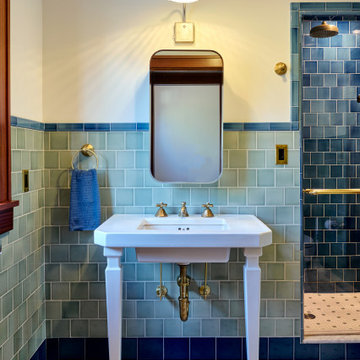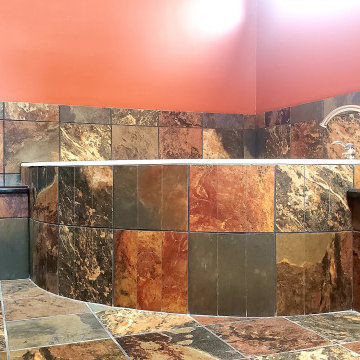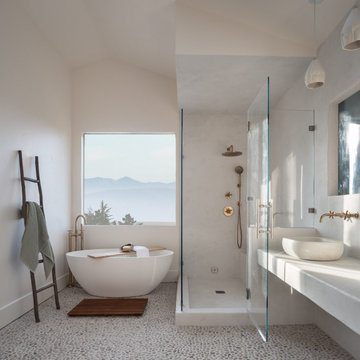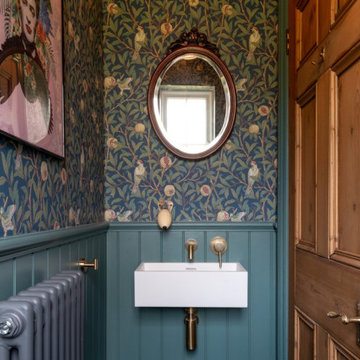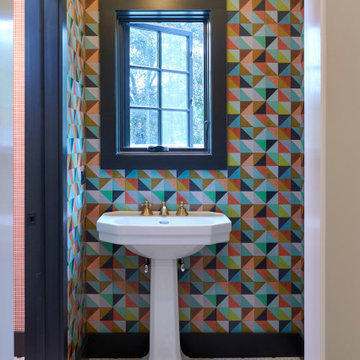57 790 foton på amerikanskt badrum
Sortera efter:
Budget
Sortera efter:Populärt i dag
1 - 20 av 57 790 foton
Artikel 1 av 2

Inspiration för ett mellanstort amerikanskt vit vitt badrum för barn, med luckor med infälld panel, blå skåp, ett badkar i en alkov, en dusch/badkar-kombination, en toalettstol med separat cisternkåpa, vit kakel, keramikplattor, vita väggar, cementgolv, ett undermonterad handfat och marmorbänkskiva

Inredning av ett amerikanskt stort vit vitt en-suite badrum, med ett fristående badkar, våtrum, brun kakel, grå väggar, skiffergolv, grått golv och med dusch som är öppen
Hitta den rätta lokala yrkespersonen för ditt projekt
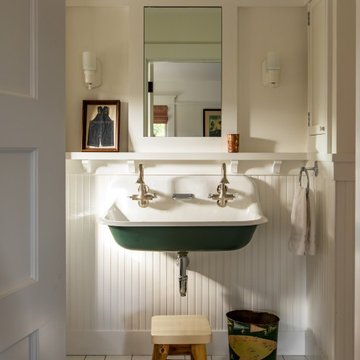
Inredning av ett amerikanskt badrum för barn, med vit kakel, vita väggar, ett väggmonterat handfat och vitt golv

Idéer för amerikanska flerfärgat en-suite badrum, med skåp i mörkt trä, ett platsbyggt badkar, en kantlös dusch, flerfärgad kakel, mosaik, beige väggar, ett fristående handfat, flerfärgat golv, dusch med gångjärnsdörr och luckor med infälld panel
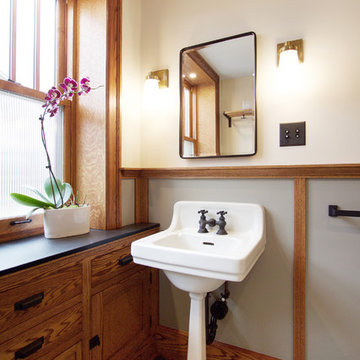
Exempel på ett amerikanskt svart svart badrum, med skåp i shakerstil, skåp i mellenmörkt trä, mosaikgolv, ett piedestal handfat och vitt golv

Michele Lee Wilson
Exempel på ett mellanstort amerikanskt badrum med dusch, med luckor med infälld panel, skåp i mörkt trä, en kantlös dusch, en toalettstol med separat cisternkåpa, beige kakel, tunnelbanekakel, vita väggar, klinkergolv i keramik, ett undermonterad handfat, bänkskiva i täljsten, svart golv och med dusch som är öppen
Exempel på ett mellanstort amerikanskt badrum med dusch, med luckor med infälld panel, skåp i mörkt trä, en kantlös dusch, en toalettstol med separat cisternkåpa, beige kakel, tunnelbanekakel, vita väggar, klinkergolv i keramik, ett undermonterad handfat, bänkskiva i täljsten, svart golv och med dusch som är öppen

Robert Miller Photography
Inredning av ett amerikanskt stort en-suite badrum, med släta luckor, vita skåp, ett fristående badkar, en öppen dusch, en toalettstol med hel cisternkåpa, vit kakel, porslinskakel, grå väggar, klinkergolv i porslin, ett nedsänkt handfat, marmorbänkskiva, vitt golv och dusch med gångjärnsdörr
Inredning av ett amerikanskt stort en-suite badrum, med släta luckor, vita skåp, ett fristående badkar, en öppen dusch, en toalettstol med hel cisternkåpa, vit kakel, porslinskakel, grå väggar, klinkergolv i porslin, ett nedsänkt handfat, marmorbänkskiva, vitt golv och dusch med gångjärnsdörr

Exempel på ett litet amerikanskt toalett, med ett fristående handfat, blå väggar, bänkskiva i akrylsten och blå kakel

wendy mceahern
Inredning av ett amerikanskt stort en-suite badrum, med ett badkar i en alkov, en hörndusch, beige kakel, stenhäll, vita väggar, klinkergolv i keramik, beiget golv och dusch med gångjärnsdörr
Inredning av ett amerikanskt stort en-suite badrum, med ett badkar i en alkov, en hörndusch, beige kakel, stenhäll, vita väggar, klinkergolv i keramik, beiget golv och dusch med gångjärnsdörr

Exempel på ett stort amerikanskt vit vitt en-suite badrum, med släta luckor, bänkskiva i kvarts, vita väggar, klinkergolv i porslin, skåp i mörkt trä, grå kakel, porslinskakel, ett fristående badkar, en toalettstol med hel cisternkåpa, ett integrerad handfat och grått golv

Wing Wong, Memories TTL
Inredning av ett amerikanskt litet badrum, med ett konsol handfat, ett badkar i en alkov, en dusch/badkar-kombination, en toalettstol med separat cisternkåpa, grön kakel, keramikplattor, gröna väggar och klinkergolv i porslin
Inredning av ett amerikanskt litet badrum, med ett konsol handfat, ett badkar i en alkov, en dusch/badkar-kombination, en toalettstol med separat cisternkåpa, grön kakel, keramikplattor, gröna väggar och klinkergolv i porslin

Richard Mandelkorn
Inspiration för amerikanska en-suite badrum, med luckor med infälld panel, skåp i mellenmörkt trä, ett fristående badkar, beige väggar, mellanmörkt trägolv och brunt golv
Inspiration för amerikanska en-suite badrum, med luckor med infälld panel, skåp i mellenmörkt trä, ett fristående badkar, beige väggar, mellanmörkt trägolv och brunt golv
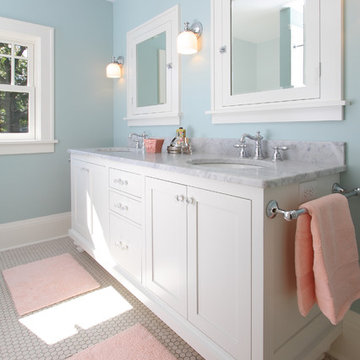
Classic bungalow bathroom
Inspiration för amerikanska badrum för barn, med ett undermonterad handfat, skåp i shakerstil och vita skåp
Inspiration för amerikanska badrum för barn, med ett undermonterad handfat, skåp i shakerstil och vita skåp

Modern bathroom with glazed brick tile shower and custom tiled tub front in stone mosaic. Features wall mounted vanity with custom mirror and sconce installation. Complete with roman clay plaster wall & ceiling paint for a subtle texture.
57 790 foton på amerikanskt badrum

A shower room with sink and vanity, and access from the hall, was notched out of the oversized primary bathroom. The blue 3" x 6" tile satisfied the homeowners' blue wish list item. The contrast of the blue tile and the terra cotta shower floor plus the stained crown molding has a Napa Valley vibe. The shower room is complete with a hinged glass door, a shower seat, shelves, and a handheld shower head.
1

