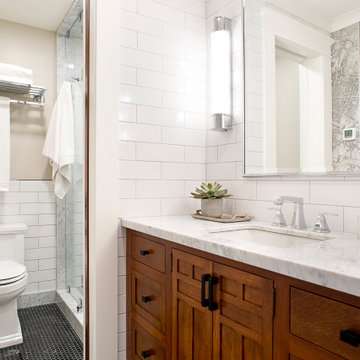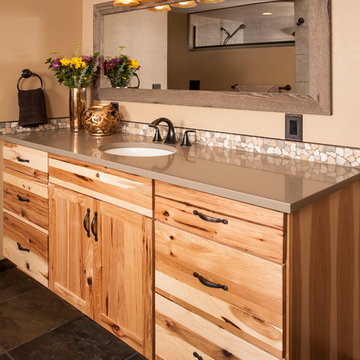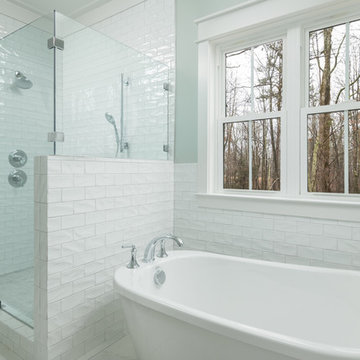57 779 foton på amerikanskt badrum
Sortera efter:
Budget
Sortera efter:Populärt i dag
41 - 60 av 57 779 foton
Artikel 1 av 2

You enter this bright and light master bathroom through a custom pocket door that is inlayed with a mirror. The room features a beautiful free-standing tub. The shower is Carrera marble and has a seat, storage inset, a body jet and dual showerheads. The striking single vanity is a deep navy blue with beaded inset cabinets, chrome handles and provides tons of storage. Along with the blue vanity, the rose gold fixtures, including the shower grate, are eye catching and provide a subtle pop of color.
What started as an addition project turned into a full house remodel in this Modern Craftsman home in Narberth, PA.. The addition included the creation of a sitting room, family room, mudroom and third floor. As we moved to the rest of the home, we designed and built a custom staircase to connect the family room to the existing kitchen. We laid red oak flooring with a mahogany inlay throughout house. Another central feature of this is home is all the built-in storage. We used or created every nook for seating and storage throughout the house, as you can see in the family room, dining area, staircase landing, bedroom and bathrooms. Custom wainscoting and trim are everywhere you look, and gives a clean, polished look to this warm house.
Rudloff Custom Builders has won Best of Houzz for Customer Service in 2014, 2015 2016, 2017 and 2019. We also were voted Best of Design in 2016, 2017, 2018, 2019 which only 2% of professionals receive. Rudloff Custom Builders has been featured on Houzz in their Kitchen of the Week, What to Know About Using Reclaimed Wood in the Kitchen as well as included in their Bathroom WorkBook article. We are a full service, certified remodeling company that covers all of the Philadelphia suburban area. This business, like most others, developed from a friendship of young entrepreneurs who wanted to make a difference in their clients’ lives, one household at a time. This relationship between partners is much more than a friendship. Edward and Stephen Rudloff are brothers who have renovated and built custom homes together paying close attention to detail. They are carpenters by trade and understand concept and execution. Rudloff Custom Builders will provide services for you with the highest level of professionalism, quality, detail, punctuality and craftsmanship, every step of the way along our journey together.
Specializing in residential construction allows us to connect with our clients early in the design phase to ensure that every detail is captured as you imagined. One stop shopping is essentially what you will receive with Rudloff Custom Builders from design of your project to the construction of your dreams, executed by on-site project managers and skilled craftsmen. Our concept: envision our client’s ideas and make them a reality. Our mission: CREATING LIFETIME RELATIONSHIPS BUILT ON TRUST AND INTEGRITY.
Photo Credit: Linda McManus Images
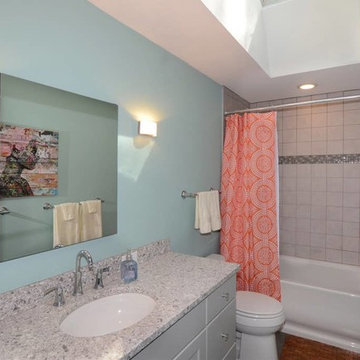
Amerikansk inredning av ett mellanstort grå grått badrum för barn, med grå skåp, ett badkar i en alkov, en dusch/badkar-kombination, en toalettstol med separat cisternkåpa, beige kakel, keramikplattor, blå väggar, ett undermonterad handfat, granitbänkskiva, brunt golv och dusch med duschdraperi
Hitta den rätta lokala yrkespersonen för ditt projekt
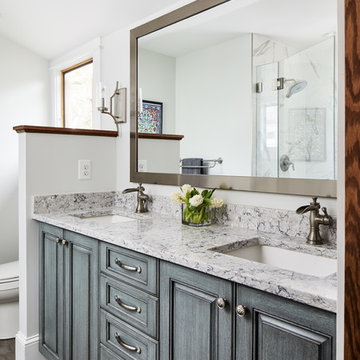
Stacy Zarin-Goldberg
Amerikansk inredning av ett mellanstort grå grått en-suite badrum, med luckor med upphöjd panel, blå skåp, en toalettstol med hel cisternkåpa, vita väggar, klinkergolv i keramik, ett undermonterad handfat, granitbänkskiva och grått golv
Amerikansk inredning av ett mellanstort grå grått en-suite badrum, med luckor med upphöjd panel, blå skåp, en toalettstol med hel cisternkåpa, vita väggar, klinkergolv i keramik, ett undermonterad handfat, granitbänkskiva och grått golv

The master bath is a true oasis, with white marble on the floor, countertop and backsplash, in period-appropriate subway and basket-weave patterns. Wall and floor-mounted chrome fixtures at the sink, tub and shower provide vintage charm and contemporary function. Chrome accents are also found in the light fixtures, cabinet hardware and accessories. The heated towel bars and make-up area with lit mirror provide added luxury. Access to the master closet is through the wood 5-panel pocket door.

Newport653
Exempel på ett amerikanskt toalett, med öppna hyllor, skåp i mörkt trä, en toalettstol med hel cisternkåpa, grå kakel, keramikplattor, vita väggar, mörkt trägolv, ett fristående handfat, träbänkskiva och brunt golv
Exempel på ett amerikanskt toalett, med öppna hyllor, skåp i mörkt trä, en toalettstol med hel cisternkåpa, grå kakel, keramikplattor, vita väggar, mörkt trägolv, ett fristående handfat, träbänkskiva och brunt golv
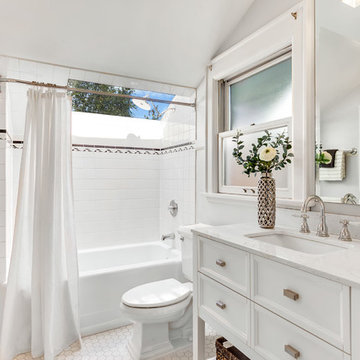
A bright and airy all-white bathroom.
Idéer för stora amerikanska vitt en-suite badrum, med vita skåp, en dusch/badkar-kombination, vit kakel, klinkergolv i keramik, vitt golv, dusch med duschdraperi, ett badkar i en alkov, en toalettstol med separat cisternkåpa, keramikplattor, grå väggar, ett undermonterad handfat och luckor med infälld panel
Idéer för stora amerikanska vitt en-suite badrum, med vita skåp, en dusch/badkar-kombination, vit kakel, klinkergolv i keramik, vitt golv, dusch med duschdraperi, ett badkar i en alkov, en toalettstol med separat cisternkåpa, keramikplattor, grå väggar, ett undermonterad handfat och luckor med infälld panel
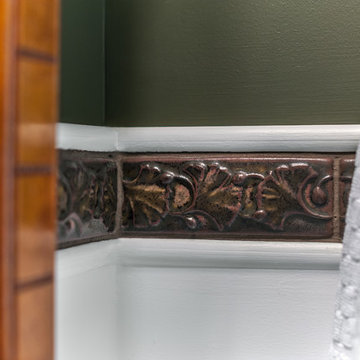
This 1980s bathroom was gutted and redesigned to fit with the craftsman aesthetic of the rest of the house. A continuous band of handmade Motawi ginkgo tiles runs the perimeter of the room. Rich green walls (Benjamin Moore CC-664 Provincal Park) provide a contrast to the crisp white subway tiles in two sizes and the wainscot (Benjamin Moore CC-20 Decorator’s White).
Photos: Emily Rose Imagery

Wing Wong/ Memories TTL
Inredning av ett amerikanskt mellanstort grå grått badrum med dusch, med skåp i mellenmörkt trä, en toalettstol med separat cisternkåpa, vit kakel, vita väggar, ett undermonterad handfat, granitbänkskiva, flerfärgat golv, dusch med gångjärnsdörr, en hörndusch, mosaikgolv och luckor med glaspanel
Inredning av ett amerikanskt mellanstort grå grått badrum med dusch, med skåp i mellenmörkt trä, en toalettstol med separat cisternkåpa, vit kakel, vita väggar, ett undermonterad handfat, granitbänkskiva, flerfärgat golv, dusch med gångjärnsdörr, en hörndusch, mosaikgolv och luckor med glaspanel

sophie epton photography
Idéer för att renovera ett mellanstort amerikanskt badrum med dusch, med luckor med profilerade fronter, gröna skåp, en toalettstol med hel cisternkåpa, grå kakel, marmorkakel, vita väggar, mosaikgolv, ett undermonterad handfat, marmorbänkskiva, grått golv och dusch med skjutdörr
Idéer för att renovera ett mellanstort amerikanskt badrum med dusch, med luckor med profilerade fronter, gröna skåp, en toalettstol med hel cisternkåpa, grå kakel, marmorkakel, vita väggar, mosaikgolv, ett undermonterad handfat, marmorbänkskiva, grått golv och dusch med skjutdörr
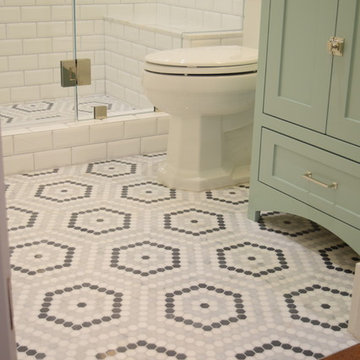
Brittney Krasts
Foto på ett amerikanskt badrum, med skåp i shakerstil, gröna skåp, en dusch i en alkov, en toalettstol med hel cisternkåpa, vit kakel, keramikplattor, grå väggar, mosaikgolv, ett undermonterad handfat, bänkskiva i kvarts, grått golv och dusch med gångjärnsdörr
Foto på ett amerikanskt badrum, med skåp i shakerstil, gröna skåp, en dusch i en alkov, en toalettstol med hel cisternkåpa, vit kakel, keramikplattor, grå väggar, mosaikgolv, ett undermonterad handfat, bänkskiva i kvarts, grått golv och dusch med gångjärnsdörr
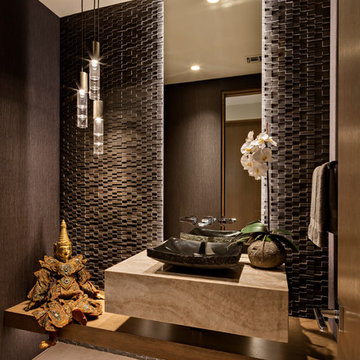
Powder bathroom features the same wood and stone used in the kitchen and great room. Builder – GEF Development, Interiors - Ownby Design, Photographer – Thompson Photographic.

Shower seat and dual shower heads.
Amerikansk inredning av ett stort badrum med dusch, med luckor med infälld panel, skåp i mellenmörkt trä, en hörndusch, beige kakel, porslinskakel, beige väggar, travertin golv, ett undermonterad handfat, bänkskiva i kvarts, brunt golv och dusch med gångjärnsdörr
Amerikansk inredning av ett stort badrum med dusch, med luckor med infälld panel, skåp i mellenmörkt trä, en hörndusch, beige kakel, porslinskakel, beige väggar, travertin golv, ett undermonterad handfat, bänkskiva i kvarts, brunt golv och dusch med gångjärnsdörr
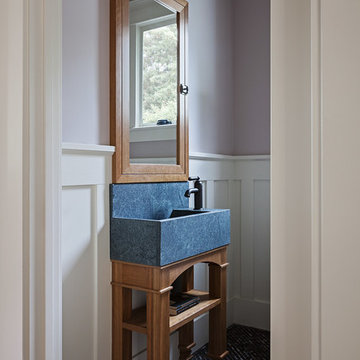
Michele Lee Wilson
Exempel på ett mellanstort amerikanskt toalett, med lila väggar, ett konsol handfat och flerfärgat golv
Exempel på ett mellanstort amerikanskt toalett, med lila väggar, ett konsol handfat och flerfärgat golv
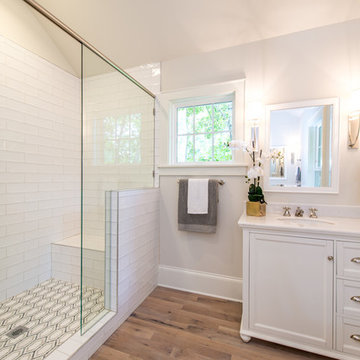
Idéer för ett mellanstort amerikanskt badrum, med en toalettstol med separat cisternkåpa, beige väggar, ljust trägolv och beiget golv

New Craftsman style home, approx 3200sf on 60' wide lot. Views from the street, highlighting front porch, large overhangs, Craftsman detailing. Photos by Robert McKendrick Photography.

Exempel på ett mellanstort amerikanskt en-suite badrum, med luckor med upphöjd panel, skåp i mörkt trä, en öppen dusch, en toalettstol med separat cisternkåpa, beige kakel, brun kakel, porslinskakel, beige väggar, ett fristående handfat, granitbänkskiva och med dusch som är öppen
57 779 foton på amerikanskt badrum
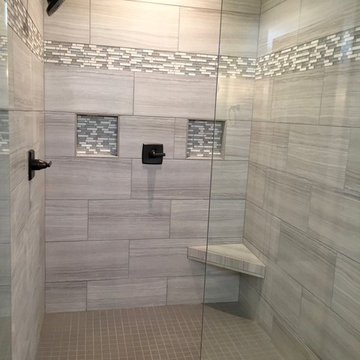
This custom luxurious walk-in tile shower is perfect from head to toe. The different types of tile complement each other and allow one another to stand out. There are built in tile shelves and a built in seat as well. This tile shower is complete with glass doors.
3

