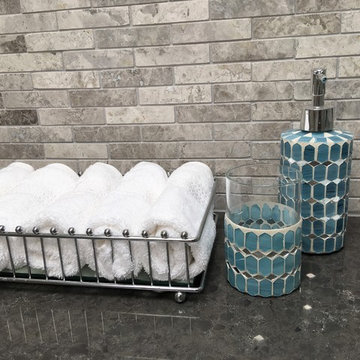3 982 foton på amerikanskt badrum
Sortera efter:
Budget
Sortera efter:Populärt i dag
1 - 20 av 3 982 foton

Inspiration för ett litet amerikanskt vit vitt badrum med dusch, med skåp i shakerstil, vita skåp, en hörndusch, en toalettstol med separat cisternkåpa, blå väggar, vinylgolv, ett integrerad handfat, bänkskiva i akrylsten, grått golv och dusch med gångjärnsdörr
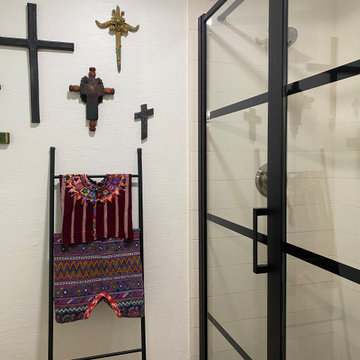
This builder standard showering space was transformed into the Shower of the owners dream, Shower ladder for the towels, Patterned shower door from Fleurco and a 4 pattern tile floor. A great transition from ho-hum to WOW!

Photo by Wendy Waltz.
Inspiration för ett litet amerikanskt vit vitt en-suite badrum, med skåp i shakerstil, skåp i mellenmörkt trä, en hörndusch, en toalettstol med separat cisternkåpa, vit kakel, keramikplattor, vita väggar, klinkergolv i keramik, ett undermonterad handfat, bänkskiva i kvarts, grått golv och dusch med gångjärnsdörr
Inspiration för ett litet amerikanskt vit vitt en-suite badrum, med skåp i shakerstil, skåp i mellenmörkt trä, en hörndusch, en toalettstol med separat cisternkåpa, vit kakel, keramikplattor, vita väggar, klinkergolv i keramik, ett undermonterad handfat, bänkskiva i kvarts, grått golv och dusch med gångjärnsdörr

Shoot 2 Sell
Amerikansk inredning av ett mellanstort toalett, med skåp i shakerstil, bruna skåp, en toalettstol med hel cisternkåpa, vita väggar, klinkergolv i porslin, ett undermonterad handfat, bänkskiva i kvarts och grått golv
Amerikansk inredning av ett mellanstort toalett, med skåp i shakerstil, bruna skåp, en toalettstol med hel cisternkåpa, vita väggar, klinkergolv i porslin, ett undermonterad handfat, bänkskiva i kvarts och grått golv

Sleek master bathroom created by Meadowlark for this Ann Arbor home with grey tones, granite countertops, Shaker style cabinets and mixed tile accents. Photo by Sean Carter Photography, Ann Arbor, MI.
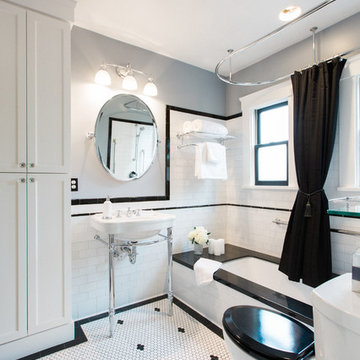
Photo by Nate Lewis Photography. Design & Construction completed thru Case Design/Remodeling of San Jose, CA.
Bild på ett mellanstort amerikanskt badrum, med möbel-liknande, vita skåp, ett undermonterat badkar, en dusch/badkar-kombination, en toalettstol med separat cisternkåpa, vit kakel, keramikplattor, grå väggar, klinkergolv i keramik, ett konsol handfat och granitbänkskiva
Bild på ett mellanstort amerikanskt badrum, med möbel-liknande, vita skåp, ett undermonterat badkar, en dusch/badkar-kombination, en toalettstol med separat cisternkåpa, vit kakel, keramikplattor, grå väggar, klinkergolv i keramik, ett konsol handfat och granitbänkskiva
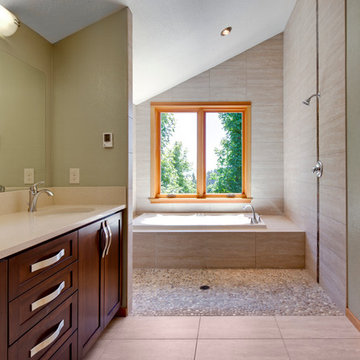
This jetted tub has a great view outside, and can handle as much splashing as you like, as everything drains into the shower.
Actually a double shower with shower heads on both sides!
Great design by 2form architecture. Awesome shower!
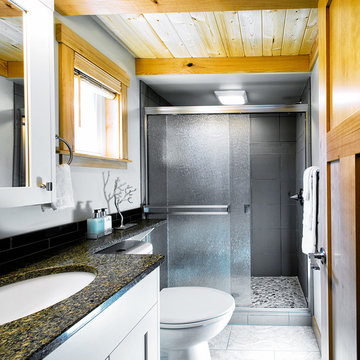
Diane Padys Photography
Inspiration för små amerikanska badrum med dusch, med ett undermonterad handfat, skåp i shakerstil, vita skåp, bänkskiva i kvarts, en dusch i en alkov, en toalettstol med hel cisternkåpa, svart kakel, glaskakel, grå väggar och klinkergolv i porslin
Inspiration för små amerikanska badrum med dusch, med ett undermonterad handfat, skåp i shakerstil, vita skåp, bänkskiva i kvarts, en dusch i en alkov, en toalettstol med hel cisternkåpa, svart kakel, glaskakel, grå väggar och klinkergolv i porslin
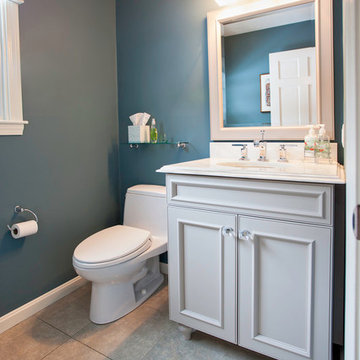
Evan White
Exempel på ett litet amerikanskt badrum med dusch, med luckor med infälld panel, vita skåp, en toalettstol med hel cisternkåpa, gröna väggar, klinkergolv i keramik och bänkskiva i akrylsten
Exempel på ett litet amerikanskt badrum med dusch, med luckor med infälld panel, vita skåp, en toalettstol med hel cisternkåpa, gröna väggar, klinkergolv i keramik och bänkskiva i akrylsten
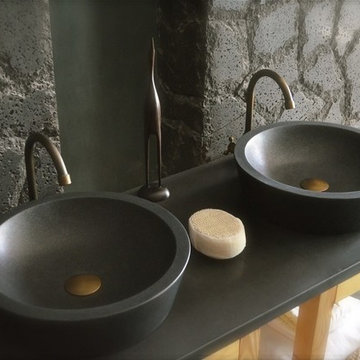
Reference: BB516-US
Model: LEAF SHADOW
Color: pure black
Shape: round
Finish: honed inside and outside
US Dimensions: 15-3/4" x 4-1/3"
EU Dimensions: 40 x 11 cm
US Drain size: 1-1/2"
Material: Shanxi pure black granite grade A
Weight: 53 lbs - 24 Kgs
Round Natural stone vessel sink LEAF SHADOW - 16"x4" - genuine interior decoration trendy pure black granite. The "Exceptional" cut in the block without any comparison with plastic and other chemical resin market often unaffordable. You will definitely not let anyone feel indifferent with this 100% natural stone unique in the US and exclusively available on Living'ROC.net.
Add great value to your home by installing LivingRoc Creations and tell your stone story through the years of conception. You would not believe that one day you could have the chance to embellish your bathroom with a under mount, very rare black granite sink, sought after by specialists around the world. You will not let anyone feel indifferent with this round natural stone vessel sink. It has been cut from a block of genuine black granite 100% natural stone. Discover the well-being provided by our piece of black granite. Cone-shaped and round the granite LEAF SHADOW creation has been cut by talented stonemasons.
Aesthetic and practical, its beautifully curved inner sides allows an easy flow and minimal maintenance. Living'ROC recommend a Chrome faucet that will enhance the dark tones of the basin. Find the real natural stone authentic qualities, in sober and sleek lines. We have selected only the most beautiful stones for an exceptional quality.
if you wish to standardize your project, you can choose among a wide range of black shower bases in black granite or black mongolia basalt (very similar color) carved from the same material (similar tones and finishes) as for example black granite models Spacium Shadow, Palaos Shadow, Quasar Shadow or Dalaos Shadow and mongolia black models Serena Black, Corail Black
Our creation LEAF SHADOW is delivered without an overflow drain (not included) - every US drains models you can find on the market will fit perfectly on Living'ROC vessel sink. This model is ready to use over the countertop.
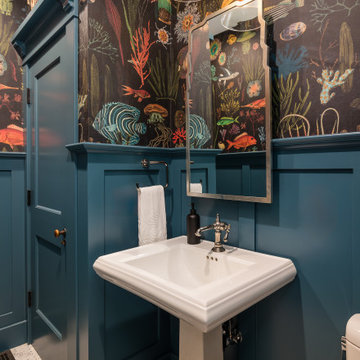
The downstairs half bath has fun tropical wallpaper and gorgeous blue wainscoting and door, with a pedestal sink to maintain the historic fee.
Bild på ett litet amerikanskt toalett, med flerfärgade väggar, ett piedestal handfat och flerfärgat golv
Bild på ett litet amerikanskt toalett, med flerfärgade väggar, ett piedestal handfat och flerfärgat golv

Exempel på ett mellanstort amerikanskt badrum för barn, med skåp i shakerstil, vita skåp, ett badkar i en alkov, en dusch/badkar-kombination, en toalettstol med separat cisternkåpa, vit kakel, tunnelbanekakel, blå väggar, klinkergolv i keramik, ett piedestal handfat, vitt golv och dusch med duschdraperi
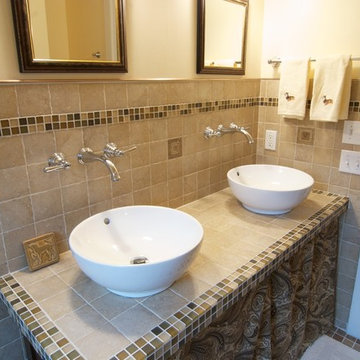
Inspiration för stora amerikanska en-suite badrum, med en öppen dusch, beige kakel, porslinskakel, beige väggar, klinkergolv i porslin, ett fristående handfat och kaklad bänkskiva

Bild på ett mellanstort amerikanskt badrum med dusch, med en öppen dusch, en toalettstol med hel cisternkåpa, vit kakel, vita väggar, mosaikgolv, ett piedestal handfat, stenhäll, dusch med duschdraperi, flerfärgat golv och öppna hyllor

An Arts & Crafts Bungalow is one of my favorite styles of homes. We have quite a few of them in our Stockton Mid-Town area. And when C&L called us to help them remodel their 1923 American Bungalow, I was beyond thrilled.
As per usual, when we get a new inquiry, we quickly Google the project location while we are talking to you on the phone. My excitement escalated when I saw the Google Earth Image of the sweet Sage Green bungalow in Mid-Town Stockton. "Yes, we would be interested in working with you," I said trying to keep my cool.
But what made it even better was meeting C&L and touring their home, because they are the nicest young couple, eager to make their home period perfect. Unfortunately, it had been slightly molested by some bad house-flippers, and we needed to bring the bathroom back to it "roots."
We knew we had to banish the hideous brown tile and cheap vanity quickly. But C&L complained about the condensation problems and the constant fight with mold. This immediately told me that improper remodeling had occurred and we needed to remedy that right away.
The Before: Frustrations with a Botched Remodel
The bathroom needed to be brought back to period appropriate design with all the functionality of a modern bathroom. We thought of things like marble countertop, white mosaic floor tiles, white subway tile, board and batten molding, and of course a fabulous wallpaper.
This small (and only) bathroom on a tight budget required a little bit of design sleuthing to figure out how we could get the proper look and feel. Our goal was to determine where to splurge and where to economize and how to complete the remodel as quickly as possible because C&L would have to move out while construction was going on.
The Process: Hard Work to Remedy Design and Function
During our initial design study, (which included 2 hours in the owners’ home), we noticed framed images of William Morris Arts and Crafts textile patterns and knew this would be our design inspiration. We presented C&L with three options and they quickly selected the Pimpernel Design Concept.
We had originally selected the Black and Olive colors with a black vanity, mirror, and black and white floor tile. C&L liked it but weren’t quite sure about the black, We went back to the drawing board and decided the William & Co Pimpernel Wallpaper in Bayleaf and Manilla color with a softer gray painted vanity and mirror and white floor tile was more to their liking.
After the Design Concept was approved, we went to work securing the building permit, procuring all the elements, and scheduling our trusted tradesmen to perform the work.
We did uncover some shoddy work by the flippers such as live electrical wires hidden behind the wall, plumbing venting cut-off and buried in the walls (hence the constant dampness), the tub barely balancing on two fence boards across the floor joist, and no insulation on the exterior wall.
All of the previous blunders were fixed and the bathroom put back to its previous glory. We could feel the house thanking us for making it pretty again.
The After Reveal: Cohesive Design Decisions
We selected a simple white subway tile for the tub/shower. This is always classic and in keeping with the style of the house.
We selected a pre-fab vanity and mirror, but they look rich with the quartz countertop. There is much more storage in this small vanity than you would think.
The Transformation: A Period Perfect Refresh
We began the remodel just as the pandemic reared and stay-in-place orders went into effect. As C&L were already moved out and living with relatives, we got the go-ahead from city officials to get the work done (after all, how can you shelter in place without a bathroom?).
All our tradesmen were scheduled to work so that only one crew was on the job site at a time. We stayed on the original schedule with only a one week delay.
The end result is the sweetest little bathroom I've ever seen (and I can't wait to start work on C&L's kitchen next).
Thank you for joining me in this project transformation. I hope this inspired you to think about being creative with your design projects, determining what works best in keeping with the architecture of your space, and carefully assessing how you can have the best life in your home.
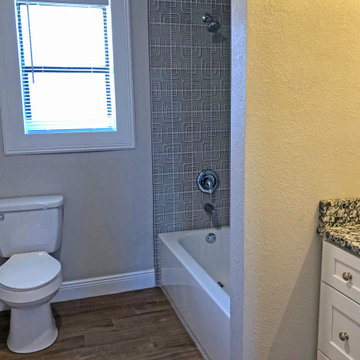
This 2 bed 1 bath home was remodeled from top to bottom! We updated the floors, painted the whole interior a rich warm gray color and installed rustic wood tile flooring throughout. We worked on the kitchen layout quiet a lot because of it's small size, we opted for a large island but left enough room for a small dining table in the kitchen. We installed 36" upper cabinets with 3" crown molding to give the kitchen some height. We also wanted to bring in some of the Farmhouse style, so we installed subway backsplash with black grout. The only bathroom in the house is very small, but we made the most of the space by installing some cool tile all of the way to the ceiling. We then gave the space as much storage as we could with a custom vanity with beautiful granite and a large mirrored medicine cabinet. On the outside, we wanted the home to have some charm so we opted for a nice dark blue exterior color with white trim.
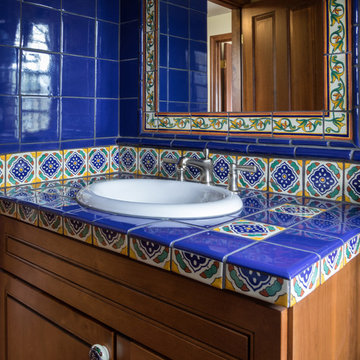
Nancy Manning
Amerikansk inredning av ett mellanstort badrum med dusch, med skåp i shakerstil, skåp i mellenmörkt trä, blå kakel, keramikplattor, ett nedsänkt handfat och kaklad bänkskiva
Amerikansk inredning av ett mellanstort badrum med dusch, med skåp i shakerstil, skåp i mellenmörkt trä, blå kakel, keramikplattor, ett nedsänkt handfat och kaklad bänkskiva
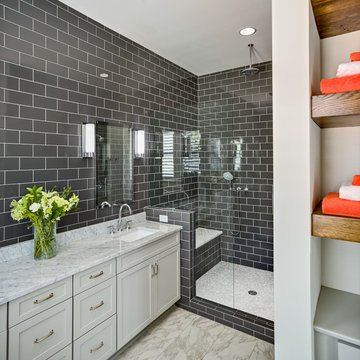
Firewater Photography
Idéer för ett mellanstort amerikanskt en-suite badrum, med skåp i shakerstil, vita skåp, en dusch i en alkov, en toalettstol med separat cisternkåpa, svart kakel, keramikplattor, svarta väggar, klinkergolv i keramik, ett undermonterad handfat och marmorbänkskiva
Idéer för ett mellanstort amerikanskt en-suite badrum, med skåp i shakerstil, vita skåp, en dusch i en alkov, en toalettstol med separat cisternkåpa, svart kakel, keramikplattor, svarta väggar, klinkergolv i keramik, ett undermonterad handfat och marmorbänkskiva
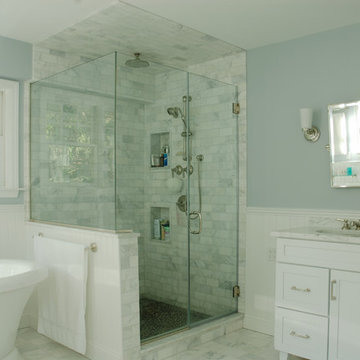
Mark Samu
Idéer för att renovera ett mellanstort amerikanskt en-suite badrum, med skåp i shakerstil, vita skåp, ett fristående badkar, en hörndusch, en toalettstol med separat cisternkåpa, grå kakel, vit kakel, marmorkakel, blå väggar, marmorgolv, ett undermonterad handfat, marmorbänkskiva, grått golv och dusch med gångjärnsdörr
Idéer för att renovera ett mellanstort amerikanskt en-suite badrum, med skåp i shakerstil, vita skåp, ett fristående badkar, en hörndusch, en toalettstol med separat cisternkåpa, grå kakel, vit kakel, marmorkakel, blå väggar, marmorgolv, ett undermonterad handfat, marmorbänkskiva, grått golv och dusch med gångjärnsdörr
3 982 foton på amerikanskt badrum
1

