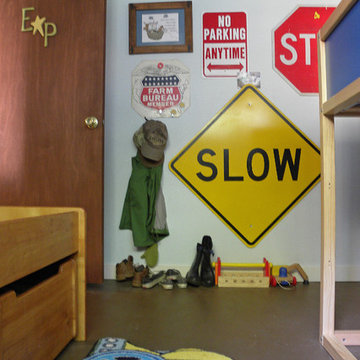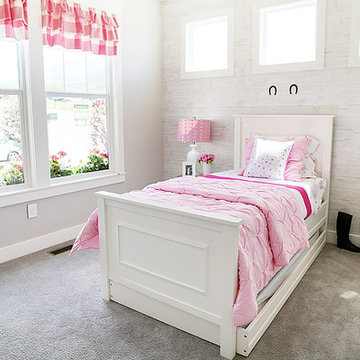2 053 foton på amerikanskt barnrum
Sortera efter:
Budget
Sortera efter:Populärt i dag
1 - 20 av 2 053 foton
Artikel 1 av 2

Inspired by a trip to Legoland, I devised a unique way to cantilever the Lego Minifigure base plates to the gray base plate perpendicularly without having to use glue. Just don't slam the door.
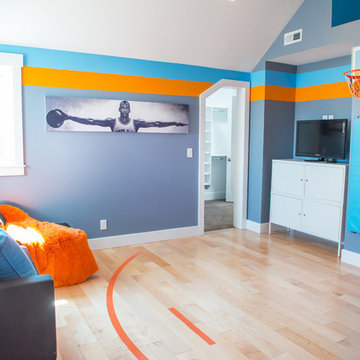
A lounge area for the kids (and kids at heart) who love basketball. This room was originally built in the River Park house plan by Walker Home Design.
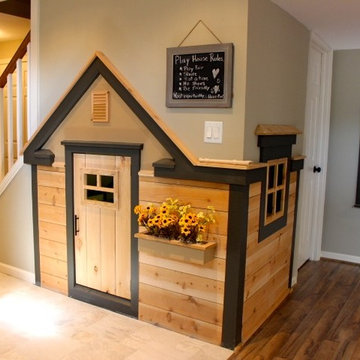
Katherine Droguett
Bild på ett amerikanskt könsneutralt barnrum kombinerat med lekrum och för 4-10-åringar
Bild på ett amerikanskt könsneutralt barnrum kombinerat med lekrum och för 4-10-åringar
Hitta den rätta lokala yrkespersonen för ditt projekt
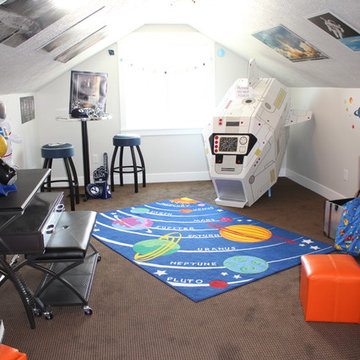
Exempel på ett stort amerikanskt könsneutralt barnrum kombinerat med lekrum, med grå väggar och heltäckningsmatta
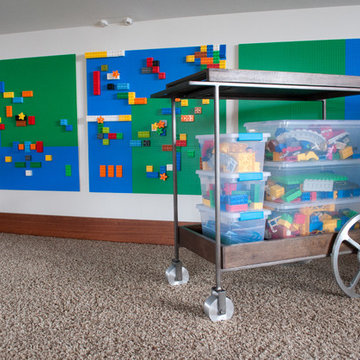
The goal for this light filled finished attic was to create a play space where two young boys could nurture and develop their creative and imaginative selves. A neutral tone was selected for the walls as a foundation for the bright pops of color added in furnishings, area rug and accessories throughout the room. We took advantage of the room’s interesting angles and created a custom chalk board that followed the lines of the ceiling. Magnetic circles from Land of Nod add a playful pop of color and perfect spot for magnetic wall play. A ‘Space Room’ behind the bike print fabric curtain is a favorite hideaway with a glow in the dark star filled ceiling and a custom litebrite wall. Custom Lego baseplate removable wall boards were designed and built to create a Flexible Lego Wall. The family was interested in the concept of a Lego wall but wanted to keep the space flexible for the future. The boards (designed by Jennifer Gardner Design) can be moved to the floor for Lego play and then easily hung back on the wall with a cleat system to display their 3-dimensional Lego creations! This room was great fun to design and we hope it will provide creative and imaginative play inspiration in the years to come!
Designed by: Jennifer Gardner Design
Photography by: Marcella Winspear
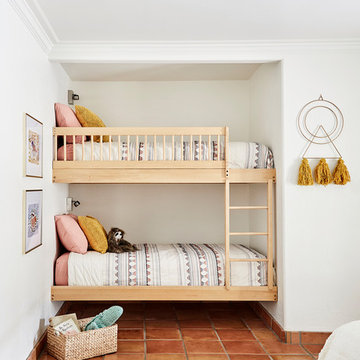
We re-imagined an old southwest abode in Scottsdale, a stone's throw from old town. The design was inspired by 70's rock n' roll, and blended architectural details like heavy textural stucco and big archways with colorful and bold glam styling. We handled spacial planning and all interior design, landscape design, as well as custom murals.
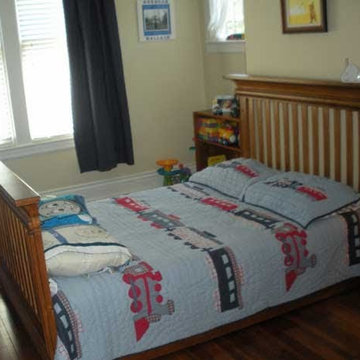
Child's bedroom with a nod to "Thomas the Train".
Idéer för att renovera ett mellanstort amerikanskt barnrum kombinerat med sovrum, med gula väggar och mellanmörkt trägolv
Idéer för att renovera ett mellanstort amerikanskt barnrum kombinerat med sovrum, med gula väggar och mellanmörkt trägolv
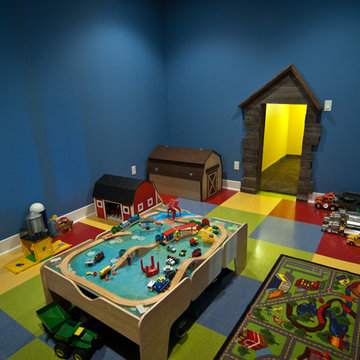
Bright blue walls accent the fun VCT tile for a child’s delight. Entrance to the pint sized play area features sunshine yellow walls.
Inspiration för ett amerikanskt pojkrum kombinerat med lekrum och för 4-10-åringar, med blå väggar, vinylgolv och flerfärgat golv
Inspiration för ett amerikanskt pojkrum kombinerat med lekrum och för 4-10-åringar, med blå väggar, vinylgolv och flerfärgat golv
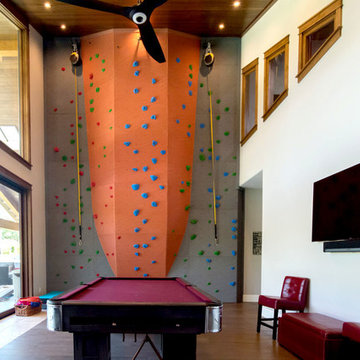
Larry Redman
Inredning av ett amerikanskt mycket stort könsneutralt barnrum kombinerat med lekrum och för 4-10-åringar, med grå väggar, mellanmörkt trägolv och grått golv
Inredning av ett amerikanskt mycket stort könsneutralt barnrum kombinerat med lekrum och för 4-10-åringar, med grå väggar, mellanmörkt trägolv och grått golv
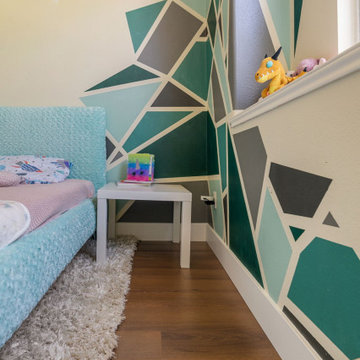
Rich toasted cherry with a light rustic grain that has iconic character and texture. With the Modin Collection, we have raised the bar on luxury vinyl plank. The result: a new standard in resilient flooring.
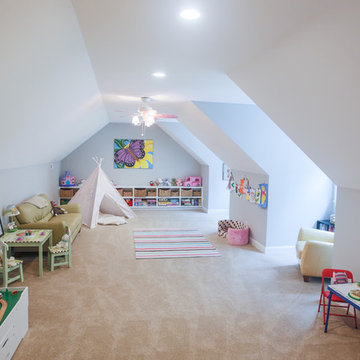
Idéer för stora amerikanska flickrum kombinerat med lekrum och för 4-10-åringar, med grå väggar och heltäckningsmatta
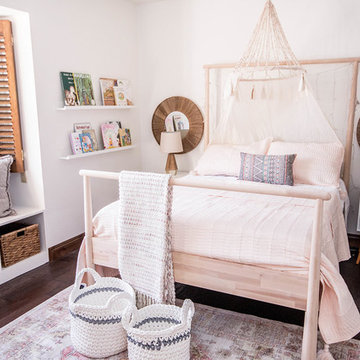
Little girls toddler room with boho neutral look
Bild på ett mellanstort amerikanskt flickrum kombinerat med sovrum och för 4-10-åringar, med vita väggar, mörkt trägolv och brunt golv
Bild på ett mellanstort amerikanskt flickrum kombinerat med sovrum och för 4-10-åringar, med vita väggar, mörkt trägolv och brunt golv
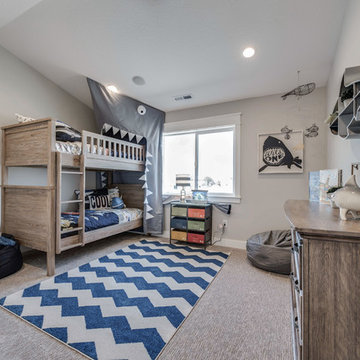
Inspiration för mellanstora amerikanska pojkrum kombinerat med sovrum och för 4-10-åringar, med grå väggar, heltäckningsmatta och beiget golv
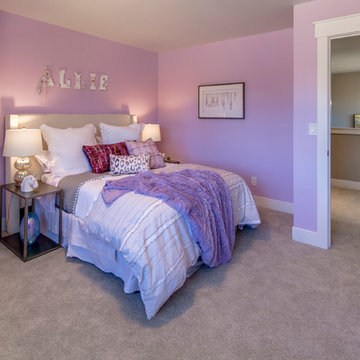
Exempel på ett mellanstort amerikanskt flickrum kombinerat med sovrum och för 4-10-åringar, med beige väggar, heltäckningsmatta och beiget golv
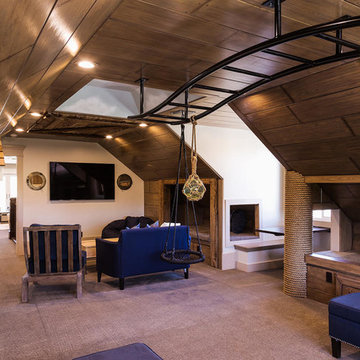
Play area for the kids with built-in monkey bars.
Exempel på ett mycket stort amerikanskt könsneutralt tonårsrum kombinerat med lekrum, med heltäckningsmatta och flerfärgade väggar
Exempel på ett mycket stort amerikanskt könsneutralt tonårsrum kombinerat med lekrum, med heltäckningsmatta och flerfärgade väggar
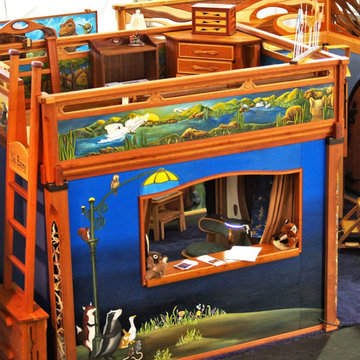
Showing our booth arrangement at the American Crafts Council Show in San Francisco, 2015
Inspiration för stora amerikanska könsneutrala småbarnsrum kombinerat med lekrum
Inspiration för stora amerikanska könsneutrala småbarnsrum kombinerat med lekrum
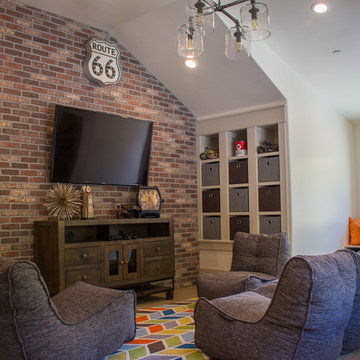
Idéer för mellanstora amerikanska könsneutrala tonårsrum kombinerat med lekrum, med heltäckningsmatta och flerfärgade väggar
2 053 foton på amerikanskt barnrum
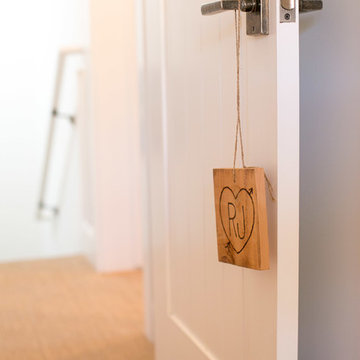
Inspiration för ett litet amerikanskt könsneutralt barnrum kombinerat med lekrum och för 4-10-åringar, med vita väggar och mellanmörkt trägolv
1
