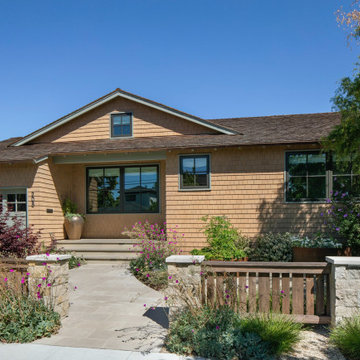6 475 foton på amerikanskt beige hus
Sortera efter:
Budget
Sortera efter:Populärt i dag
1 - 20 av 6 475 foton
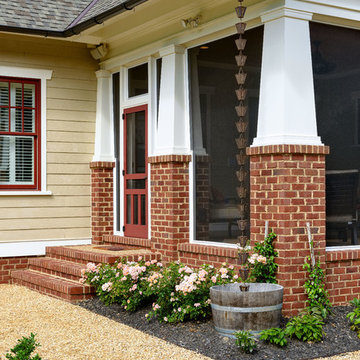
Metzger Design worked along side Bellevue Homes - a local developer/builder of high-end residential projects on this project. A rewarding process from the start - Bellevue Homes provided a clear concept for this 4,000 sf Craftsman style home and retained us to refine the massing and construction details.
The home features a spacious great room and kitchen area with a dynamic loft area above, first floor master suite, and a general flow and openness well suited for modern living and entertaining. Additional outdoor living spaces are created with oversized front and rear porches and a cozy courtyard formed within the space between the main structure and carriage house.
Photograph by Stephen Barling.
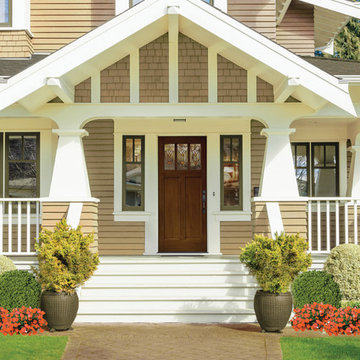
Therma-Tru Classic-Craft American Style Collection fiberglass door featuring high-definition vertical Douglas Fir grain and Shaker-style recessed panels. Door includes simulated divided lites (SDLs) and Arborwatch decorative glass – a design with an eclectic interpretation of the Arts and Crafts movement
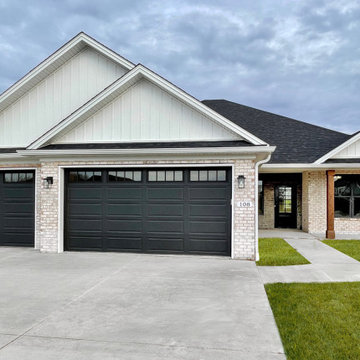
Bloomfield - Craftsman Exterior - Dave Hobba Builder - Custom Home Builder in Kentucky
Check out our virtual tour for this plan here: https://bit.ly/3REposM
Start building your dream home today in the Lexington metro. Contact us today at (859)-699-8895 to see what your next steps are!

Attention to detail is what makes Craftsman homes beloved and timeless. The half circle dormer, multiple gables, board and batten green shutters, and welcoming front porch beacon visitors and family to enter and feel at home here. Stacked stone column bases, stately white columns, and a slate porch evoke a sense of nostalgia and charm.
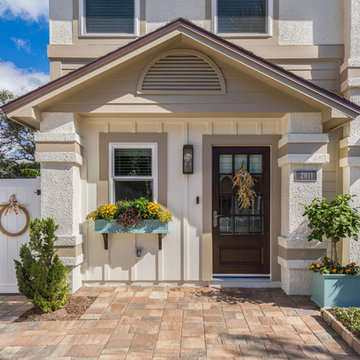
Inspiration för mellanstora amerikanska beige radhus, med två våningar, stuckatur och tak i shingel
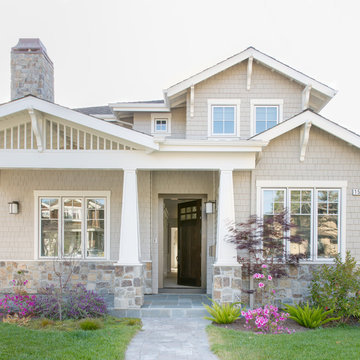
Photo by Suzanna Scott.
Exempel på ett amerikanskt beige hus, med två våningar, sadeltak och tak i shingel
Exempel på ett amerikanskt beige hus, med två våningar, sadeltak och tak i shingel
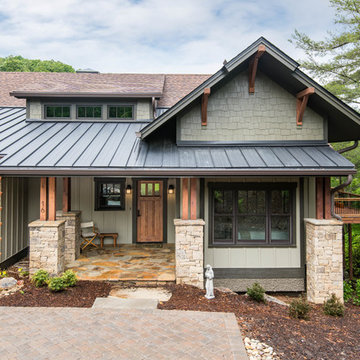
Idéer för ett mellanstort amerikanskt beige hus, med två våningar, sadeltak och tak i mixade material

True Spanish style courtyard with an iron gate. Copper Downspouts, Vigas, and Wooden Lintels add the Southwest flair to this home built by Keystone Custom Builders, Inc. Photo by Alyssa Falk
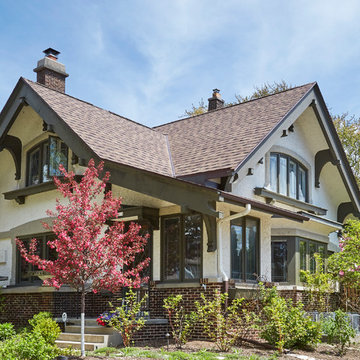
Mike Kaskel, photographer
Idéer för att renovera ett mellanstort amerikanskt beige hus, med två våningar, stuckatur, sadeltak och tak i shingel
Idéer för att renovera ett mellanstort amerikanskt beige hus, med två våningar, stuckatur, sadeltak och tak i shingel
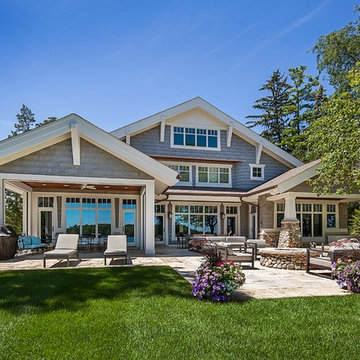
Inspired by the surrounding landscape, the Craftsman/Prairie style is one of the few truly American architectural styles. It was developed around the turn of the century by a group of Midwestern architects and continues to be among the most comfortable of all American-designed architecture more than a century later, one of the main reasons it continues to attract architects and homeowners today. Oxbridge builds on that solid reputation, drawing from Craftsman/Prairie and classic Farmhouse styles. Its handsome Shingle-clad exterior includes interesting pitched rooflines, alternating rows of cedar shake siding, stone accents in the foundation and chimney and distinctive decorative brackets. Repeating triple windows add interest to the exterior while keeping interior spaces open and bright. Inside, the floor plan is equally impressive. Columns on the porch and a custom entry door with sidelights and decorative glass leads into a spacious 2,900-square-foot main floor, including a 19 by 24-foot living room with a period-inspired built-ins and a natural fireplace. While inspired by the past, the home lives for the present, with open rooms and plenty of storage throughout. Also included is a 27-foot-wide family-style kitchen with a large island and eat-in dining and a nearby dining room with a beadboard ceiling that leads out onto a relaxing 240-square-foot screen porch that takes full advantage of the nearby outdoors and a private 16 by 20-foot master suite with a sloped ceiling and relaxing personal sitting area. The first floor also includes a large walk-in closet, a home management area and pantry to help you stay organized and a first-floor laundry area. Upstairs, another 1,500 square feet awaits, with a built-ins and a window seat at the top of the stairs that nod to the home’s historic inspiration. Opt for three family bedrooms or use one of the three as a yoga room; the upper level also includes attic access, which offers another 500 square feet, perfect for crafts or a playroom. More space awaits in the lower level, where another 1,500 square feet (and an additional 1,000) include a recreation/family room with nine-foot ceilings, a wine cellar and home office.
Photographer: Jeff Garland
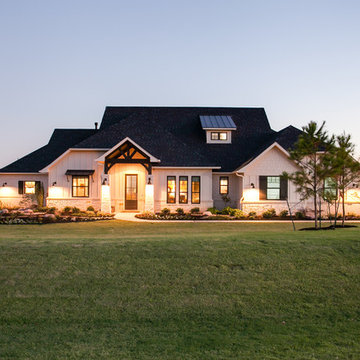
Ariana with ANM Photograhy
Inredning av ett amerikanskt stort beige hus, med allt i ett plan, blandad fasad, halvvalmat sadeltak och tak i shingel
Inredning av ett amerikanskt stort beige hus, med allt i ett plan, blandad fasad, halvvalmat sadeltak och tak i shingel
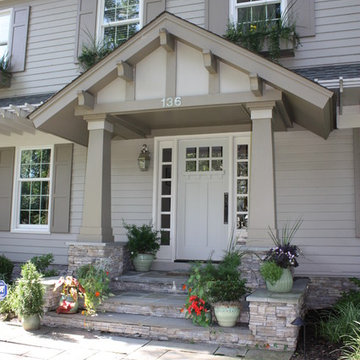
New front entry cover
Exempel på ett mellanstort amerikanskt beige hus, med två våningar, sadeltak och tak i shingel
Exempel på ett mellanstort amerikanskt beige hus, med två våningar, sadeltak och tak i shingel
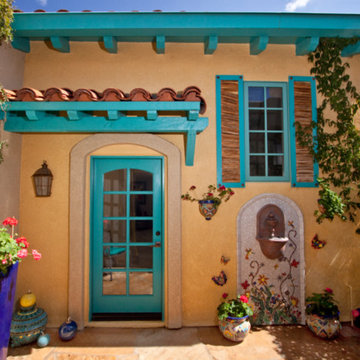
Inspiration för ett mellanstort amerikanskt beige hus, med allt i ett plan och stuckatur
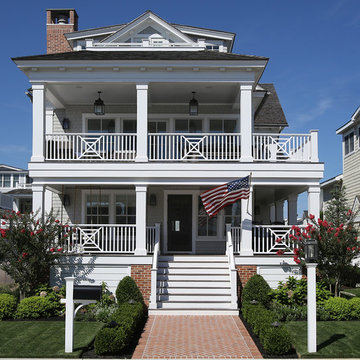
Asher Associates Architects;
D.L. Miner Construction;
Morrison Fairfax Interiors;
John Dimaio Photography;
Rachel McGinn Photography
Foto på ett mellanstort amerikanskt beige trähus, med två våningar och sadeltak
Foto på ett mellanstort amerikanskt beige trähus, med två våningar och sadeltak
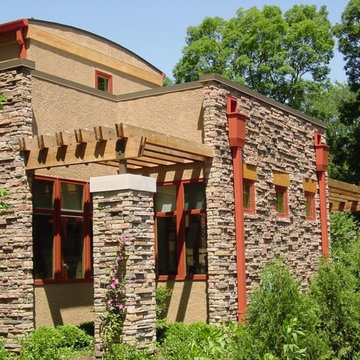
Inredning av ett amerikanskt mellanstort beige stenhus, med allt i ett plan och platt tak
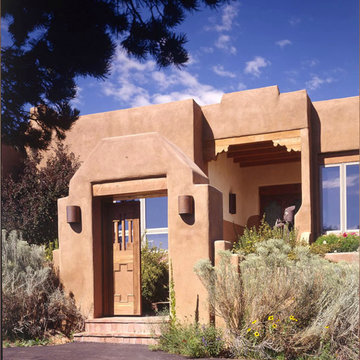
Exempel på ett mellanstort amerikanskt beige hus, med två våningar, stuckatur och platt tak

Featuring a spectacular view of the Bitterroot Mountains, this home is custom-tailored to meet the needs of our client and their growing family. On the main floor, the white oak floors integrate the great room, kitchen, and dining room to make up a grand living space. The lower level contains the family/entertainment room, additional bedrooms, and additional spaces that will be available for the homeowners to adapt as needed in the future.
Photography by Flori Engbrecht

Bild på ett stort amerikanskt beige hus, med två våningar, blandad fasad och sadeltak
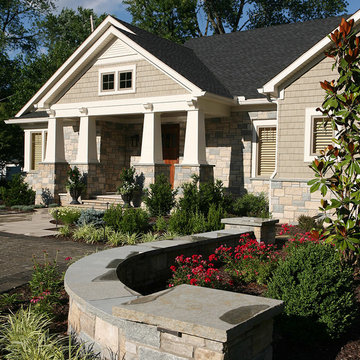
Jerry Butts-Photographer
Foto på ett mellanstort amerikanskt beige hus, med allt i ett plan, vinylfasad, sadeltak och tak i shingel
Foto på ett mellanstort amerikanskt beige hus, med allt i ett plan, vinylfasad, sadeltak och tak i shingel
6 475 foton på amerikanskt beige hus
1
