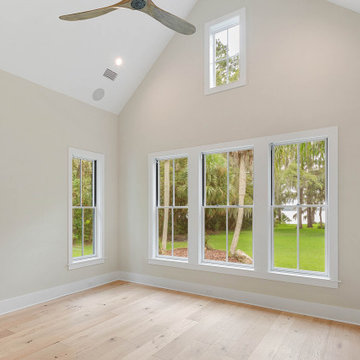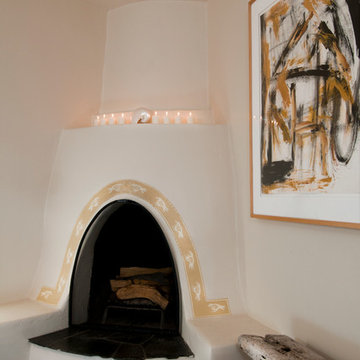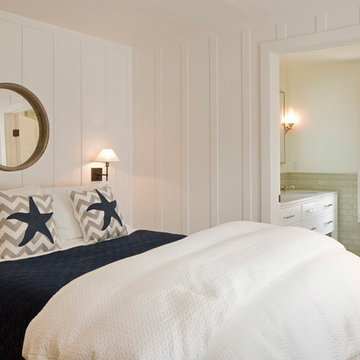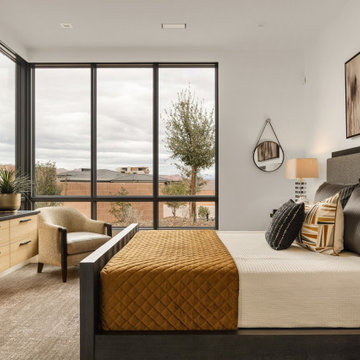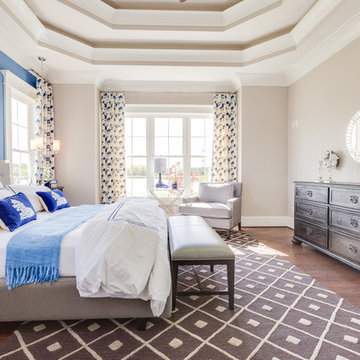3 391 foton på amerikanskt beige sovrum
Sortera efter:
Budget
Sortera efter:Populärt i dag
1 - 20 av 3 391 foton
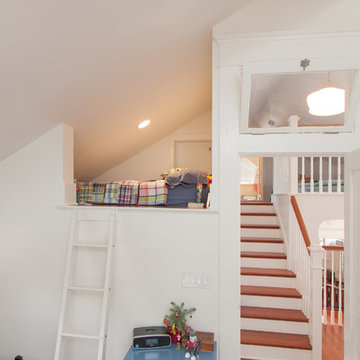
Idéer för att renovera ett mellanstort amerikanskt sovloft, med vita väggar och mellanmörkt trägolv
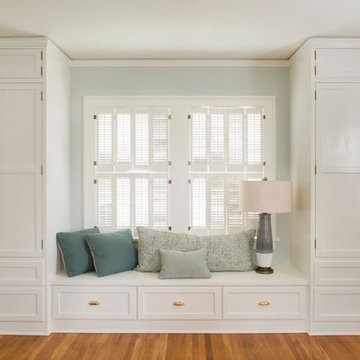
Stephen Cridland Photography
Inredning av ett amerikanskt mellanstort huvudsovrum, med grå väggar och ljust trägolv
Inredning av ett amerikanskt mellanstort huvudsovrum, med grå väggar och ljust trägolv
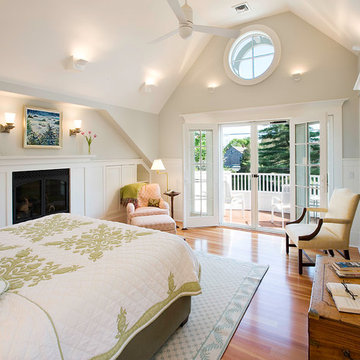
Architect: Christopher Hall Architect, Inc.
Photgraphy: Warren Patterson
Inspiration för amerikanska sovrum
Inspiration för amerikanska sovrum
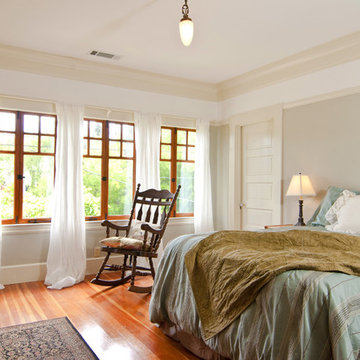
This charming Craftsman classic style home has a large inviting front porch, original architectural details and woodwork throughout. The original two-story 1,963 sq foot home was built in 1912 with 4 bedrooms and 1 bathroom. Our design build project added 700 sq feet to the home and 1,050 sq feet to the outdoor living space. This outdoor living space included a roof top deck and a 2 story lower deck all made of Ipe decking and traditional custom designed railings. In the formal dining room, our master craftsman restored and rebuilt the trim, wainscoting, beamed ceilings, and the built-in hutch. The quaint kitchen was brought back to life with new cabinetry made from douglas fir and also upgraded with a brand new bathroom and laundry room. Throughout the home we replaced the windows with energy effecient double pane windows and new hardwood floors that also provide radiant heating. It is evident that attention to detail was a primary focus during this project as our team worked diligently to maintain the traditional look and feel of the home
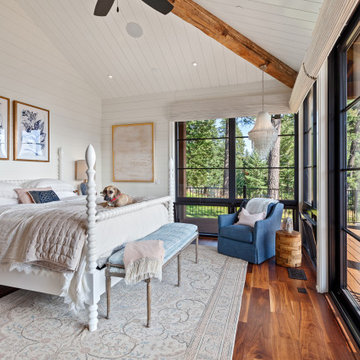
Bedroom with shiplap headboard wall; black, steel-framed windows and slider to porch with view of Lake Coeur d'Alene
Foto på ett amerikanskt huvudsovrum, med vita väggar
Foto på ett amerikanskt huvudsovrum, med vita väggar
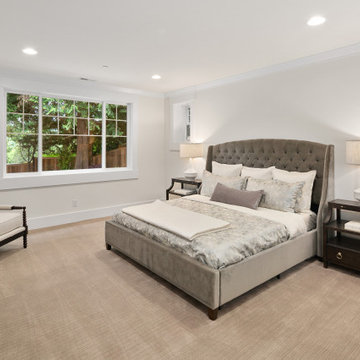
Secondary bedroom
Inredning av ett amerikanskt mellanstort gästrum, med vita väggar, heltäckningsmatta och grått golv
Inredning av ett amerikanskt mellanstort gästrum, med vita väggar, heltäckningsmatta och grått golv
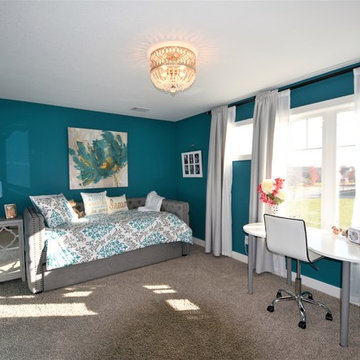
Carrie Babbitt
Amerikansk inredning av ett mellanstort sovrum, med blå väggar och heltäckningsmatta
Amerikansk inredning av ett mellanstort sovrum, med blå väggar och heltäckningsmatta
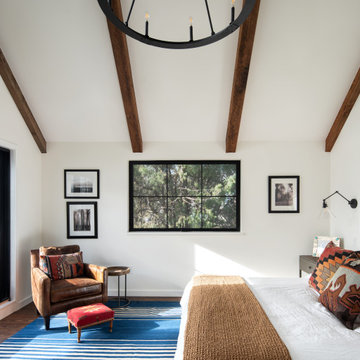
Amerikansk inredning av ett mellanstort huvudsovrum, med vita väggar, mellanmörkt trägolv och brunt golv
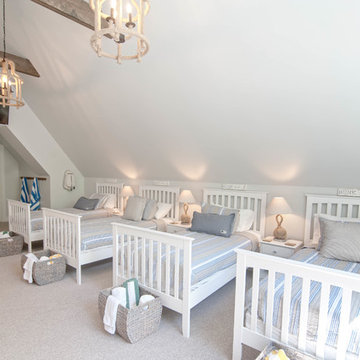
The Loon Room: Kids bunk room- As a weekly rental property built specifically for family vacations and group trips, maximizing comfortable sleeping space was a top priority. We used the extra-large bonus room above the garage as a bunk room designed for kids, but still comfortable enough for adult guests in larger groups. With 4 twin beds and a twin over full bunk this room sleeps 7 with some leftover space for a craft area and library stocked with children and young adult books.
While the slanted walls were a decorating challenge, we used the same paint color on all of the walls and ceilings to wrap the room in one cohesive color without drawing attention to the lines. The faux beams and nautical jute rope light fixtures added some fun, whimsical elements that evoke a campy, boating theme without being overly nautical, since the house is on a lake and not on the ocean. Some other great design elements include a large dresser with boat cleat pulls, and some vintage oars and a boat motor mounted to the wall on the far side of the room.
We wanted to really make this room a getaway, where the kids could hang out and have their own space, so finding a spot for a TV and DVD player was key. We found that the best place to actually see the TV from all of the beds in the room was mounted up near the ceiling opposite the window. We also ran a wire through the wall into the closet, which was the perfect place to store a DVD player.
Wall Color- Wickham Grey by Benjamin Moore
Decor- My Sister's Garage
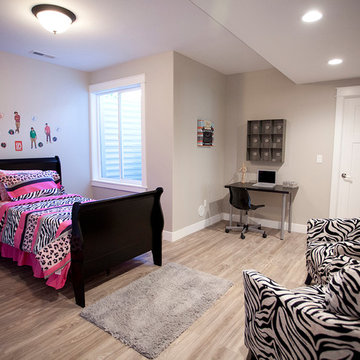
A pre-teen or teen girl's bedroom in the Tacoma house plan by Walker Home Design. Photo Cred: Kevin Kiernan
Idéer för att renovera ett mellanstort amerikanskt sovrum, med grå väggar och ljust trägolv
Idéer för att renovera ett mellanstort amerikanskt sovrum, med grå väggar och ljust trägolv
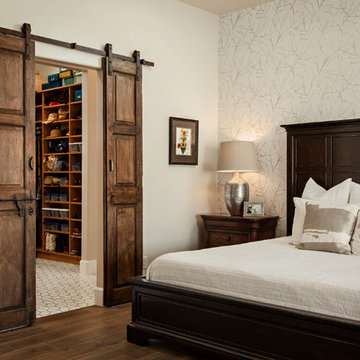
Roehner + Ryan
Inspiration för ett mellanstort amerikanskt huvudsovrum, med beige väggar, klinkergolv i keramik och brunt golv
Inspiration för ett mellanstort amerikanskt huvudsovrum, med beige väggar, klinkergolv i keramik och brunt golv
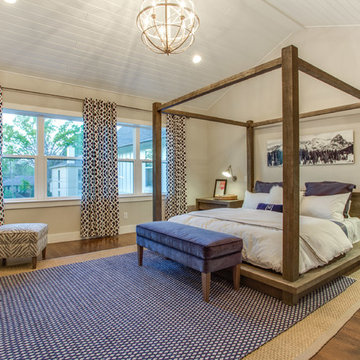
Shoot 2 Sell
Foto på ett stort amerikanskt huvudsovrum, med mellanmörkt trägolv och beige väggar
Foto på ett stort amerikanskt huvudsovrum, med mellanmörkt trägolv och beige väggar
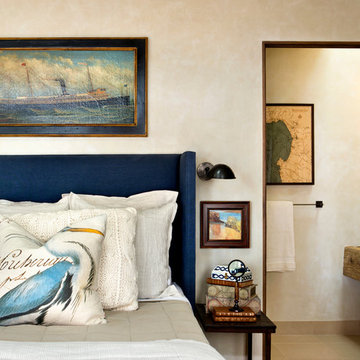
Inspiration för ett mellanstort amerikanskt gästrum, med beige väggar, mellanmörkt trägolv och brunt golv
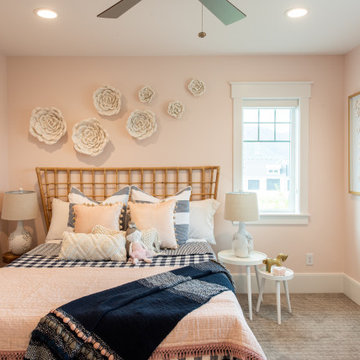
Idéer för att renovera ett mellanstort amerikanskt gästrum, med rosa väggar, heltäckningsmatta och beiget golv
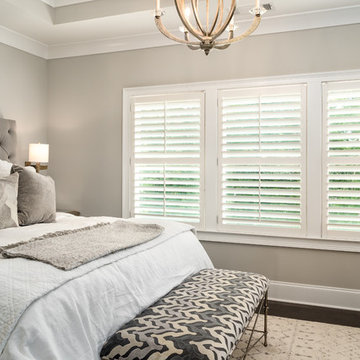
Custom Hardwood Plantation Shutters with 3.5" Louvers | Designed and Professionally Installed by Acadia Shutters
Exempel på ett amerikanskt huvudsovrum, med beige väggar och mörkt trägolv
Exempel på ett amerikanskt huvudsovrum, med beige väggar och mörkt trägolv
3 391 foton på amerikanskt beige sovrum
1
