2 750 foton på amerikanskt blått hus
Sortera efter:
Budget
Sortera efter:Populärt i dag
1 - 20 av 2 750 foton
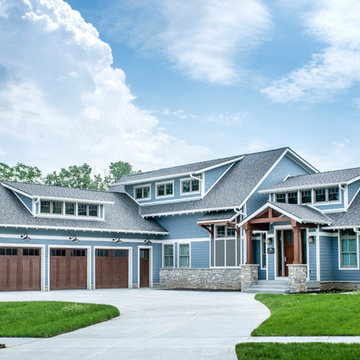
Jackson Studios
Foto på ett stort amerikanskt blått hus, med två våningar, blandad fasad, sadeltak och tak i shingel
Foto på ett stort amerikanskt blått hus, med två våningar, blandad fasad, sadeltak och tak i shingel

Modern mountain aesthetic in this fully exposed custom designed ranch. Exterior brings together lap siding and stone veneer accents with welcoming timber columns and entry truss. Garage door covered with standing seam metal roof supported by brackets. Large timber columns and beams support a rear covered screened porch.
(Ryan Hainey)

Jason R. Bernard
Idéer för att renovera ett stort amerikanskt blått trähus, med två våningar och halvvalmat sadeltak
Idéer för att renovera ett stort amerikanskt blått trähus, med två våningar och halvvalmat sadeltak
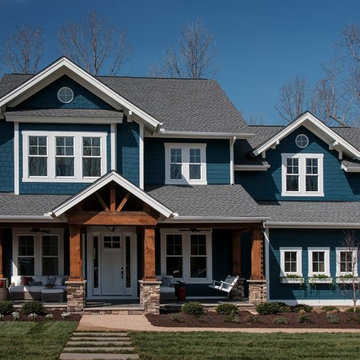
Awards at 2014 Homearoma include "Best Curb Appeal"
Foto på ett stort amerikanskt blått hus, med två våningar, blandad fasad, sadeltak och tak i shingel
Foto på ett stort amerikanskt blått hus, med två våningar, blandad fasad, sadeltak och tak i shingel
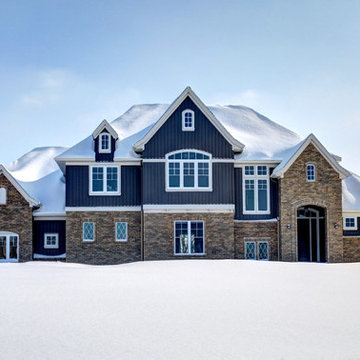
Photos by Kaity
Inspiration för stora amerikanska blå hus, med två våningar, tegel och sadeltak
Inspiration för stora amerikanska blå hus, med två våningar, tegel och sadeltak

Idéer för att renovera ett stort amerikanskt blått hus, med två våningar, sadeltak och tak i shingel

Robert Miller Photography
Inspiration för ett stort amerikanskt blått hus, med tre eller fler plan, fiberplattor i betong, tak i shingel och sadeltak
Inspiration för ett stort amerikanskt blått hus, med tre eller fler plan, fiberplattor i betong, tak i shingel och sadeltak

Rancher exterior remodel - craftsman portico and pergola addition. Custom cedar woodwork with moravian star pendant and copper roof. Cedar Portico. Cedar Pavilion. Doylestown, PA remodelers
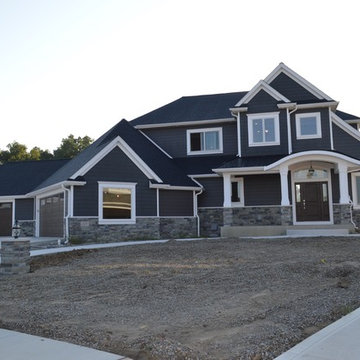
Amerikansk inredning av ett mycket stort blått hus, med två våningar, vinylfasad, valmat tak och tak i metall

The exterior of a blue-painted Craftsman-style home with tan trimmings and a stone garden fountain.
Idéer för att renovera ett amerikanskt blått hus, med tre eller fler plan
Idéer för att renovera ett amerikanskt blått hus, med tre eller fler plan
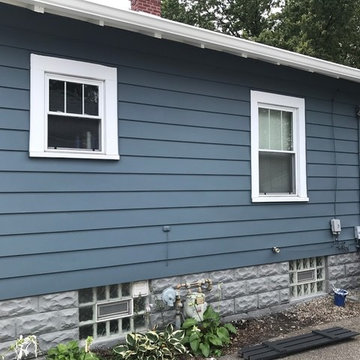
Foto på ett mellanstort amerikanskt blått hus, med allt i ett plan, sadeltak och tak i shingel
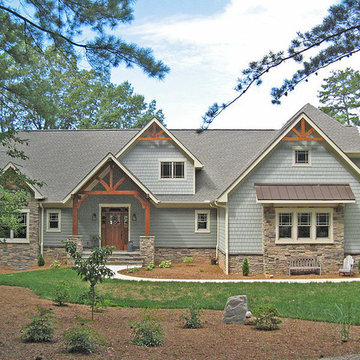
Idéer för att renovera ett mellanstort amerikanskt blått hus, med två våningar, sadeltak och tak i shingel
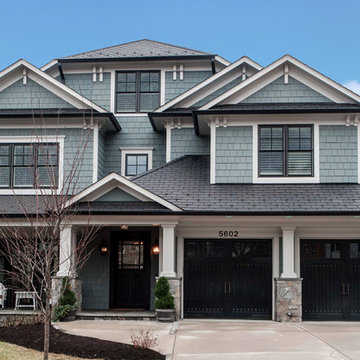
Inredning av ett amerikanskt stort blått trähus, med tre eller fler plan och sadeltak
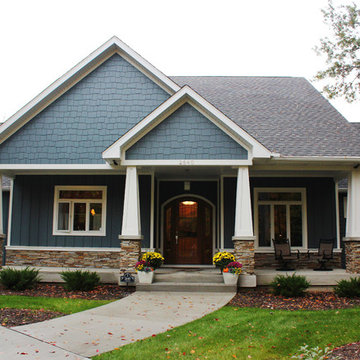
Craftsman exterior, contemporary interior.
Inspiration för mellanstora amerikanska blå hus, med allt i ett plan, fiberplattor i betong, sadeltak och tak i shingel
Inspiration för mellanstora amerikanska blå hus, med allt i ett plan, fiberplattor i betong, sadeltak och tak i shingel
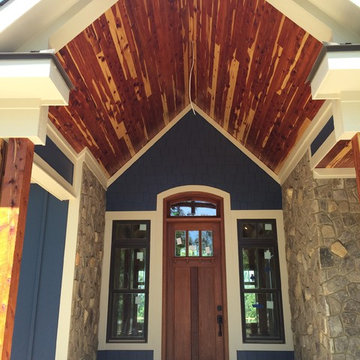
Idéer för att renovera ett stort amerikanskt blått hus, med blandad fasad och två våningar
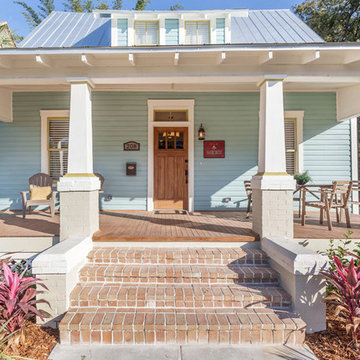
David Sibbitt from Sibbitt-Wernert
Idéer för att renovera ett stort amerikanskt blått trähus, med två våningar och pulpettak
Idéer för att renovera ett stort amerikanskt blått trähus, med två våningar och pulpettak
The exterior of this 3000 sf home features a low pitch roof with triangular columns on a stone base, adding interest to the expansive porch. The use of natural materials and bountiful windows gives this modern interpretation of craftsman style home an organic feel. Inside the rooms flow into one another, providing a timeless feel to the home.
The high level of detailing throughout this home is designed to increase functionality with useful features such as built in cabinetry, coffered ceilings and custom mill work. Examples can be seen everywhere, including upstairs in the large master suite which includes a soaking tub that has a two-sided fireplace which can be seen from both the bedroom and bathroom and provides both beauty and purpose.
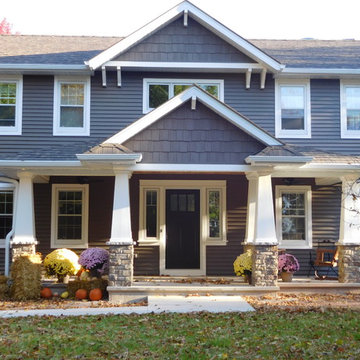
2-Story Craftsman Style with Dark Blue Narrow Horizontal Lap & Wide Dark Blue Shingle Style Accent Siding. Bright White Double Hung Windows with Wide White Trim. Tapered White Columns on a Wide Stone Base Column. 2nd Story Offset Accent Roof Line with Brackets or Corbels & Bright White Trim.

This Transitional Craftsman was originally built in 1904, and recently remodeled to replace unpermitted additions that were not to code. The playful blue exterior with white trim evokes the charm and character of this home.
2 750 foton på amerikanskt blått hus
1
