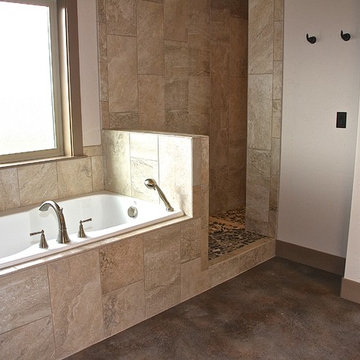17 529 foton på amerikanskt brunt badrum
Sortera efter:
Budget
Sortera efter:Populärt i dag
1 - 20 av 17 529 foton
Artikel 1 av 3
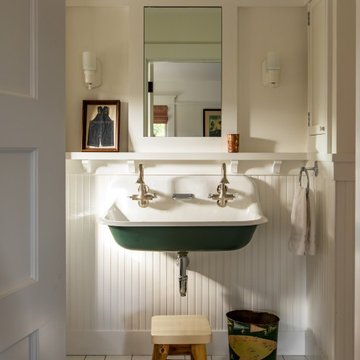
Inredning av ett amerikanskt badrum för barn, med vit kakel, vita väggar, ett väggmonterat handfat och vitt golv

Idéer för amerikanska flerfärgat en-suite badrum, med skåp i mörkt trä, ett platsbyggt badkar, en kantlös dusch, flerfärgad kakel, mosaik, beige väggar, ett fristående handfat, flerfärgat golv, dusch med gångjärnsdörr och luckor med infälld panel

wendy mceahern
Inredning av ett amerikanskt stort en-suite badrum, med ett badkar i en alkov, en hörndusch, beige kakel, stenhäll, vita väggar, klinkergolv i keramik, beiget golv och dusch med gångjärnsdörr
Inredning av ett amerikanskt stort en-suite badrum, med ett badkar i en alkov, en hörndusch, beige kakel, stenhäll, vita väggar, klinkergolv i keramik, beiget golv och dusch med gångjärnsdörr

Modern bathroom with glazed brick tile shower and custom tiled tub front in stone mosaic. Features wall mounted vanity with custom mirror and sconce installation. Complete with roman clay plaster wall & ceiling paint for a subtle texture.

This bathroom started out with builder grade materials: laminate flooring, fiberglass shower enclosure and tub, and a wall going all the way to the ceiling, causing the shower to look more like the bat cave than a place where you would want to wash off the worries of the world.
The first plan of attack was to knock the full wall down to a halfway w/ glass, allowing more natural light to come into the shower area. The next big change was removing the tub and replacing it with more storage cabinetry to keep the bathroom free of clutter. The space was then finished off with shaker style cabinetry, beautiful Italian tile in the shower, and incredible Cambria countertops with an elegant round over edge to finish things off.
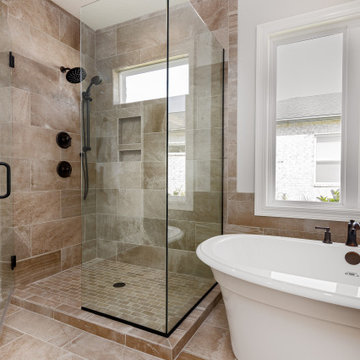
Idéer för ett stort amerikanskt vit en-suite badrum, med luckor med infälld panel, vita skåp, ett fristående badkar, en hörndusch, beige kakel, grå väggar, beiget golv och dusch med gångjärnsdörr

The footprint of this bathroom remained true to its original form. Our clients wanted to add more storage opportunities so customized cabinetry solutions were added. Finishes were updated with a focus on staying true to the original craftsman aesthetic of this Sears Kit Home. This pull and replace bathroom remodel was designed and built by Meadowlark Design + Build in Ann Arbor, Michigan. Photography by Sean Carter.

Inspiration för ett mellanstort amerikanskt brun brunt badrum med dusch, med skåp i mellenmörkt trä, vita väggar, ett fristående handfat, träbänkskiva, flerfärgat golv och öppna hyllor
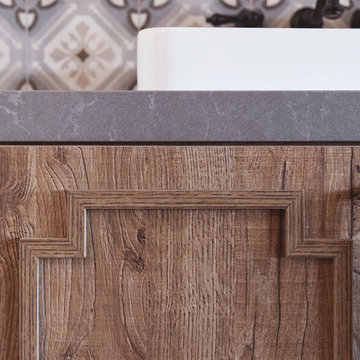
Amerikansk inredning av ett mycket stort grå grått en-suite badrum, med luckor med upphöjd panel, skåp i mellenmörkt trä, ett fristående badkar, en dusch i en alkov, flerfärgad kakel, keramikplattor, vita väggar, klinkergolv i terrakotta, ett fristående handfat, orange golv och dusch med gångjärnsdörr

Newport653
Exempel på ett amerikanskt toalett, med öppna hyllor, skåp i mörkt trä, en toalettstol med hel cisternkåpa, grå kakel, keramikplattor, vita väggar, mörkt trägolv, ett fristående handfat, träbänkskiva och brunt golv
Exempel på ett amerikanskt toalett, med öppna hyllor, skåp i mörkt trä, en toalettstol med hel cisternkåpa, grå kakel, keramikplattor, vita väggar, mörkt trägolv, ett fristående handfat, träbänkskiva och brunt golv
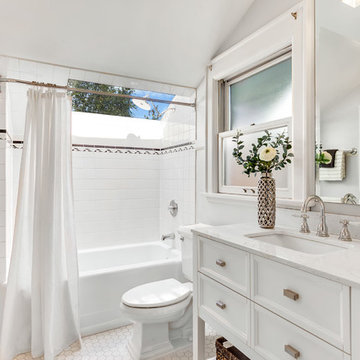
A bright and airy all-white bathroom.
Idéer för stora amerikanska vitt en-suite badrum, med vita skåp, en dusch/badkar-kombination, vit kakel, klinkergolv i keramik, vitt golv, dusch med duschdraperi, ett badkar i en alkov, en toalettstol med separat cisternkåpa, keramikplattor, grå väggar, ett undermonterad handfat och luckor med infälld panel
Idéer för stora amerikanska vitt en-suite badrum, med vita skåp, en dusch/badkar-kombination, vit kakel, klinkergolv i keramik, vitt golv, dusch med duschdraperi, ett badkar i en alkov, en toalettstol med separat cisternkåpa, keramikplattor, grå väggar, ett undermonterad handfat och luckor med infälld panel

Wing Wong/ Memories TTL
Inredning av ett amerikanskt mellanstort grå grått badrum med dusch, med skåp i mellenmörkt trä, en toalettstol med separat cisternkåpa, vit kakel, vita väggar, ett undermonterad handfat, granitbänkskiva, flerfärgat golv, dusch med gångjärnsdörr, en hörndusch, mosaikgolv och luckor med glaspanel
Inredning av ett amerikanskt mellanstort grå grått badrum med dusch, med skåp i mellenmörkt trä, en toalettstol med separat cisternkåpa, vit kakel, vita väggar, ett undermonterad handfat, granitbänkskiva, flerfärgat golv, dusch med gångjärnsdörr, en hörndusch, mosaikgolv och luckor med glaspanel

Shower seat and dual shower heads.
Amerikansk inredning av ett stort badrum med dusch, med luckor med infälld panel, skåp i mellenmörkt trä, en hörndusch, beige kakel, porslinskakel, beige väggar, travertin golv, ett undermonterad handfat, bänkskiva i kvarts, brunt golv och dusch med gångjärnsdörr
Amerikansk inredning av ett stort badrum med dusch, med luckor med infälld panel, skåp i mellenmörkt trä, en hörndusch, beige kakel, porslinskakel, beige väggar, travertin golv, ett undermonterad handfat, bänkskiva i kvarts, brunt golv och dusch med gångjärnsdörr
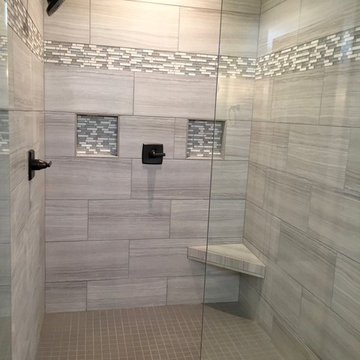
This custom luxurious walk-in tile shower is perfect from head to toe. The different types of tile complement each other and allow one another to stand out. There are built in tile shelves and a built in seat as well. This tile shower is complete with glass doors.

The sleek lines of this grey granite vanity top complement the Craftsman style cabinetry and unify the diverse tones of the slate floor and shower tiles. Under-mount double sinks maintain a clean, uninterrupted horizontal plane.
Photo:David Dietrich

This Boulder, Colorado remodel by fuentesdesign demonstrates the possibility of renewal in American suburbs, and Passive House design principles. Once an inefficient single story 1,000 square-foot ranch house with a forced air furnace, has been transformed into a two-story, solar powered 2500 square-foot three bedroom home ready for the next generation.
The new design for the home is modern with a sustainable theme, incorporating a palette of natural materials including; reclaimed wood finishes, FSC-certified pine Zola windows and doors, and natural earth and lime plasters that soften the interior and crisp contemporary exterior with a flavor of the west. A Ninety-percent efficient energy recovery fresh air ventilation system provides constant filtered fresh air to every room. The existing interior brick was removed and replaced with insulation. The remaining heating and cooling loads are easily met with the highest degree of comfort via a mini-split heat pump, the peak heat load has been cut by a factor of 4, despite the house doubling in size. During the coldest part of the Colorado winter, a wood stove for ambiance and low carbon back up heat creates a special place in both the living and kitchen area, and upstairs loft.
This ultra energy efficient home relies on extremely high levels of insulation, air-tight detailing and construction, and the implementation of high performance, custom made European windows and doors by Zola Windows. Zola’s ThermoPlus Clad line, which boasts R-11 triple glazing and is thermally broken with a layer of patented German Purenit®, was selected for the project. These windows also provide a seamless indoor/outdoor connection, with 9′ wide folding doors from the dining area and a matching 9′ wide custom countertop folding window that opens the kitchen up to a grassy court where mature trees provide shade and extend the living space during the summer months.
With air-tight construction, this home meets the Passive House Retrofit (EnerPHit) air-tightness standard of

Will Horne
Inspiration för mellanstora amerikanska en-suite badrum, med ett undermonterad handfat, skåp i mellenmörkt trä, marmorbänkskiva, ett fristående badkar, en öppen dusch, grön kakel, bruna väggar, med dusch som är öppen och skåp i shakerstil
Inspiration för mellanstora amerikanska en-suite badrum, med ett undermonterad handfat, skåp i mellenmörkt trä, marmorbänkskiva, ett fristående badkar, en öppen dusch, grön kakel, bruna väggar, med dusch som är öppen och skåp i shakerstil
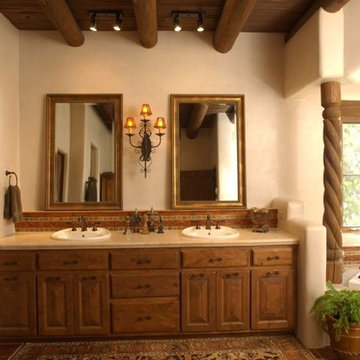
This home was well appointed but the scale and size of the rooms was an issue for prospective buyers. My company staged this house making the rooms seem more intimate, bringing the scale down to a more human size. By adding rugs and softness to the spaces the house became an inviting prospective home.
Home Value: $2 Million

Kate Russell
Idéer för amerikanska en-suite badrum, med ett fristående handfat, släta luckor, skåp i mellenmörkt trä, ett japanskt badkar, en öppen dusch, beige väggar, mellanmörkt trägolv och med dusch som är öppen
Idéer för amerikanska en-suite badrum, med ett fristående handfat, släta luckor, skåp i mellenmörkt trä, ett japanskt badkar, en öppen dusch, beige väggar, mellanmörkt trägolv och med dusch som är öppen
17 529 foton på amerikanskt brunt badrum
1

