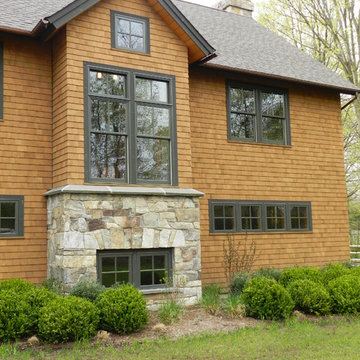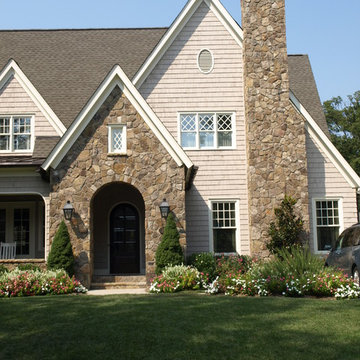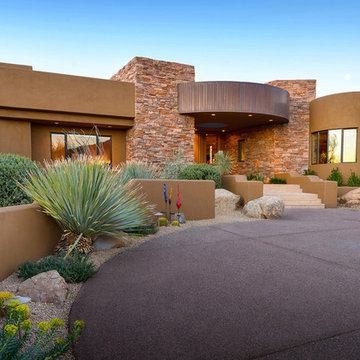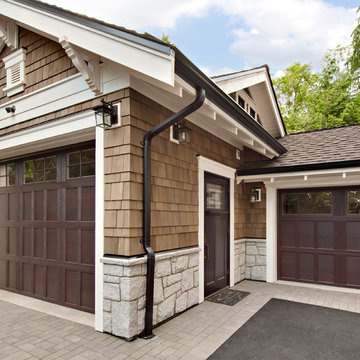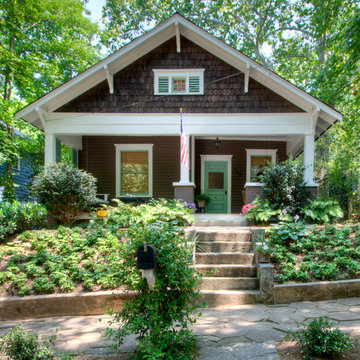4 946 foton på amerikanskt brunt hus
Sortera efter:
Budget
Sortera efter:Populärt i dag
1 - 20 av 4 946 foton
Artikel 1 av 3
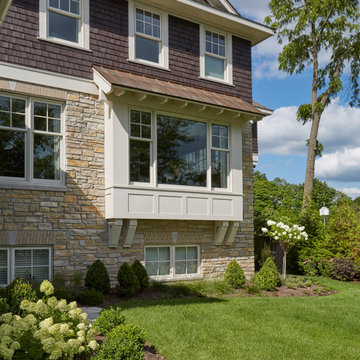
The dining room boxed bay window with standing seam copper roof.
Idéer för stora amerikanska bruna hus, med två våningar, halvvalmat sadeltak och tak i shingel
Idéer för stora amerikanska bruna hus, med två våningar, halvvalmat sadeltak och tak i shingel
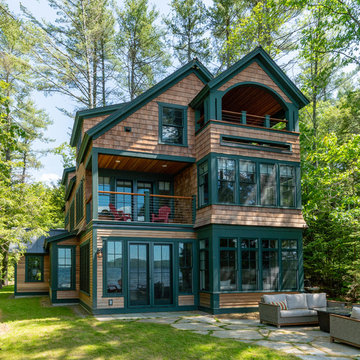
Situated on the edge of New Hampshire’s beautiful Lake Sunapee, this Craftsman-style shingle lake house peeks out from the towering pine trees that surround it. When the clients approached Cummings Architects, the lot consisted of 3 run-down buildings. The challenge was to create something that enhanced the property without overshadowing the landscape, while adhering to the strict zoning regulations that come with waterfront construction. The result is a design that encompassed all of the clients’ dreams and blends seamlessly into the gorgeous, forested lake-shore, as if the property was meant to have this house all along.
The ground floor of the main house is a spacious open concept that flows out to the stone patio area with fire pit. Wood flooring and natural fir bead-board ceilings pay homage to the trees and rugged landscape that surround the home. The gorgeous views are also captured in the upstairs living areas and third floor tower deck. The carriage house structure holds a cozy guest space with additional lake views, so that extended family and friends can all enjoy this vacation retreat together. Photo by Eric Roth
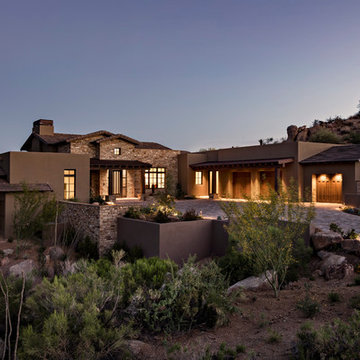
The welcoming entry court, featuring porch elements and natural stone walls, frames the custom iron front door.
Thompson Photographic
Idéer för ett amerikanskt brunt hus, med sadeltak, tak i mixade material, allt i ett plan och blandad fasad
Idéer för ett amerikanskt brunt hus, med sadeltak, tak i mixade material, allt i ett plan och blandad fasad
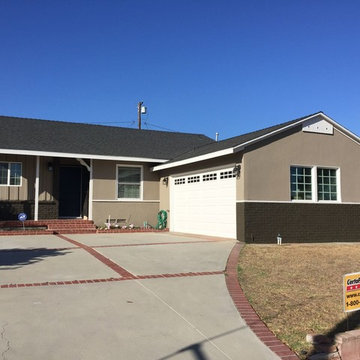
Bild på ett mellanstort amerikanskt brunt hus, med stuckatur, allt i ett plan och sadeltak
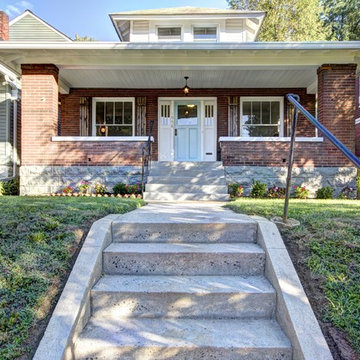
A lovely brick craftsman nestled in the St. Matthews neighborhood of Louisville, Kentucky. The exterior of this home was fully renovated and now has an inviting front and back porch.
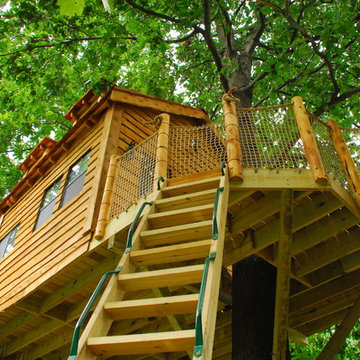
This rustic treehouse has been sided with cedar, cut from the Adirondacks. Includes a zip-line, stairs, cedar posts and net railings, back hobbit door, escape net tunnel, cedar shakes, bay windows and a loft.
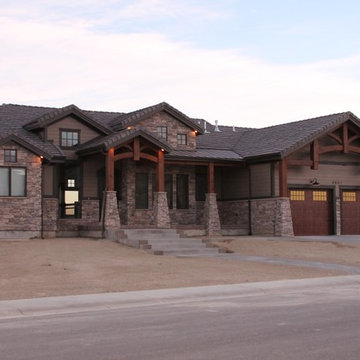
Beautiful rustic craftsman home
Idéer för amerikanska bruna hus, med allt i ett plan och fiberplattor i betong
Idéer för amerikanska bruna hus, med allt i ett plan och fiberplattor i betong
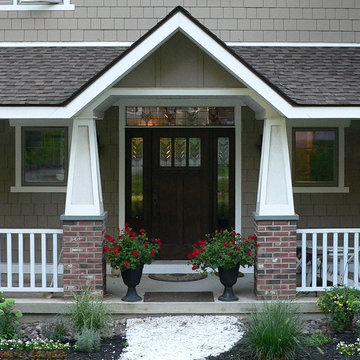
dbp architecture pc
Idéer för att renovera ett mellanstort amerikanskt brunt trähus, med två våningar och mansardtak
Idéer för att renovera ett mellanstort amerikanskt brunt trähus, med två våningar och mansardtak
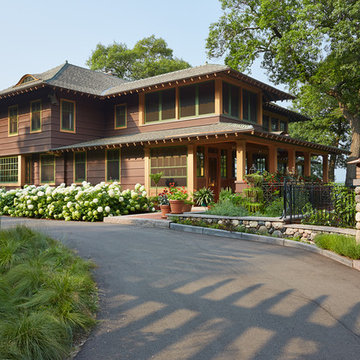
Architecture & Interior Design: David Heide Design Studio
Photos: Susan Gilmore Photography
Idéer för att renovera ett stort amerikanskt brunt trähus, med två våningar och valmat tak
Idéer för att renovera ett stort amerikanskt brunt trähus, med två våningar och valmat tak
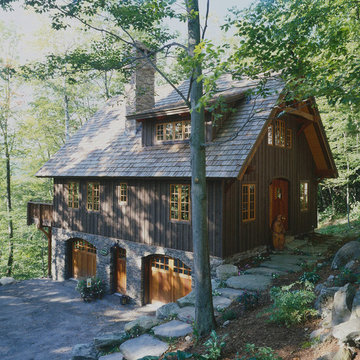
Inredning av ett amerikanskt mellanstort brunt trähus, med tre eller fler plan och sadeltak

Carriage home in Craftsman style using materials locally quarried, blue stone and field stone veneer and western red cedar shingles. Detail elements such as swept roof, stair turret and Doric columns add to the Craftsman integrity of the home.

The large angled garage, double entry door, bay window and arches are the welcoming visuals to this exposed ranch. Exterior thin veneer stone, the James Hardie Timberbark siding and the Weather Wood shingles accented by the medium bronze metal roof and white trim windows are an eye appealing color combination. Impressive double transom entry door with overhead timbers and side by side double pillars.
(Ryan Hainey)

Originally, the front of the house was on the left (eave) side, facing the primary street. Since the Garage was on the narrower, quieter side street, we decided that when we would renovate, we would reorient the front to the quieter side street, and enter through the front Porch.
So initially we built the fencing and Pergola entering from the side street into the existing Front Porch.
Then in 2003, we pulled off the roof, which enclosed just one large room and a bathroom, and added a full second story. Then we added the gable overhangs to create the effect of a cottage with dormers, so as not to overwhelm the scale of the site.
The shingles are stained Cabots Semi-Solid Deck and Siding Oil Stain, 7406, color: Burnt Hickory, and the trim is painted with Benjamin Moore Aura Exterior Low Luster Narraganset Green HC-157, (which is actually a dark blue).
Photo by Glen Grayson, AIA
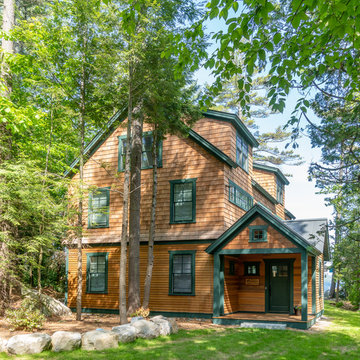
Situated on the edge of New Hampshire’s beautiful Lake Sunapee, this Craftsman-style shingle lake house peeks out from the towering pine trees that surround it. When the clients approached Cummings Architects, the lot consisted of 3 run-down buildings. The challenge was to create something that enhanced the property without overshadowing the landscape, while adhering to the strict zoning regulations that come with waterfront construction. The result is a design that encompassed all of the clients’ dreams and blends seamlessly into the gorgeous, forested lake-shore, as if the property was meant to have this house all along.
The ground floor of the main house is a spacious open concept that flows out to the stone patio area with fire pit. Wood flooring and natural fir bead-board ceilings pay homage to the trees and rugged landscape that surround the home. The gorgeous views are also captured in the upstairs living areas and third floor tower deck. The carriage house structure holds a cozy guest space with additional lake views, so that extended family and friends can all enjoy this vacation retreat together. Photo by Eric Roth
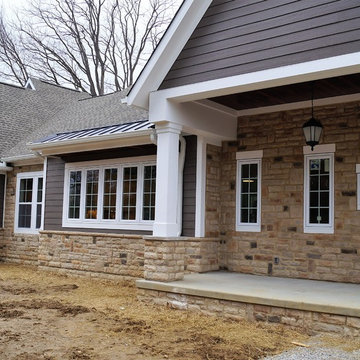
Linda Parsons
Inredning av ett amerikanskt mycket stort brunt hus, med allt i ett plan, fiberplattor i betong, sadeltak och tak i metall
Inredning av ett amerikanskt mycket stort brunt hus, med allt i ett plan, fiberplattor i betong, sadeltak och tak i metall
4 946 foton på amerikanskt brunt hus
1
