3 240 foton på amerikanskt grönt hus
Sortera efter:
Budget
Sortera efter:Populärt i dag
1 - 20 av 3 240 foton

Idéer för att renovera ett mellanstort amerikanskt grönt hus, med två våningar, blandad fasad och sadeltak
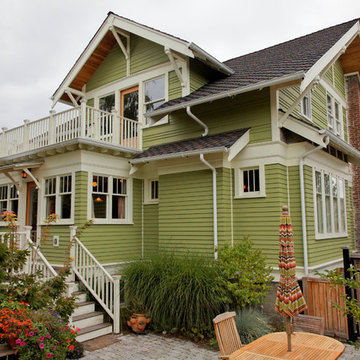
Backyard view shows our seven foot deep addition for expanded kitchen with roof deck above. To access deck we replaced center window with a door similiar to front terrace. Paints are BM "Mountain Lane" for siding and "Barely Yellow" for trim. David Whelan photo

We create the front to be more open with wide steps and step lights and a custom built in mailbox
Foto på ett mellanstort amerikanskt grönt hus, med allt i ett plan, blandad fasad och tak i shingel
Foto på ett mellanstort amerikanskt grönt hus, med allt i ett plan, blandad fasad och tak i shingel

Idéer för ett mellanstort amerikanskt grönt hus, med allt i ett plan, sadeltak och tak i shingel

This view shows the corner of the living room/kitchen.
Exempel på ett mellanstort amerikanskt grönt hus, med två våningar, sadeltak och tak i shingel
Exempel på ett mellanstort amerikanskt grönt hus, med två våningar, sadeltak och tak i shingel

Inspiration för ett mellanstort amerikanskt grönt trähus, med allt i ett plan och sadeltak
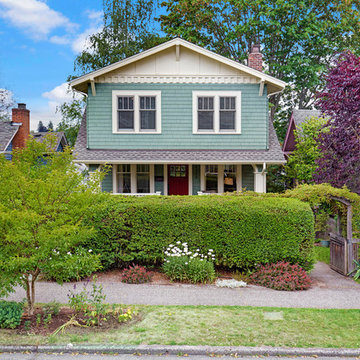
Our clients loved their homes location but needed more space. We added two bedrooms and a bathroom to the top floor and dug out the basement to make a daylight living space with a rec room, laundry, office and additional bath.
Although costly, this is a huge improvement to the home and they got all that they hoped for.
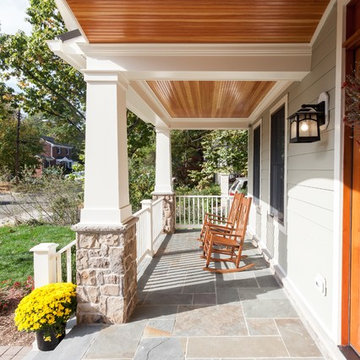
Inredning av ett amerikanskt grönt hus, med tre eller fler plan, blandad fasad och tak i shingel
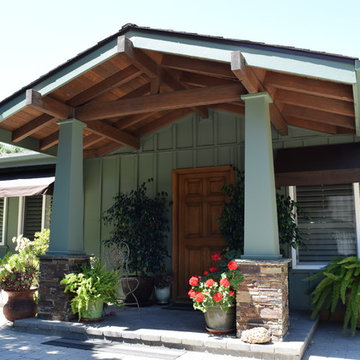
Idéer för stora amerikanska gröna hus, med allt i ett plan, sadeltak och tak i shingel
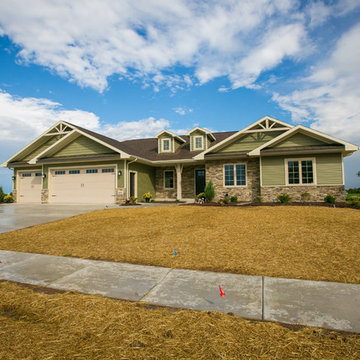
Craftsman exterior with tan lineals and columns. Certainteed Thistle Green Siding. Pella windows.
Inspiration för stora amerikanska gröna hus, med allt i ett plan, blandad fasad och mansardtak
Inspiration för stora amerikanska gröna hus, med allt i ett plan, blandad fasad och mansardtak
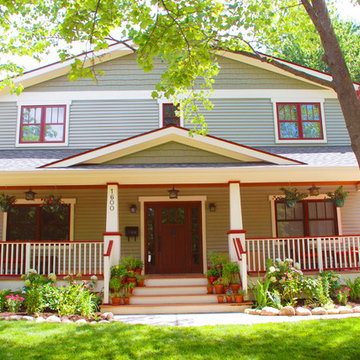
Amerikansk inredning av ett mellanstort grönt trähus, med två våningar och sadeltak
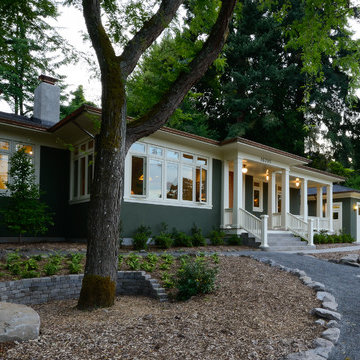
New 1-story house with detached garage with a front view of the Willamette River and a back garden courtyard tucked into the sloped bank of the river.
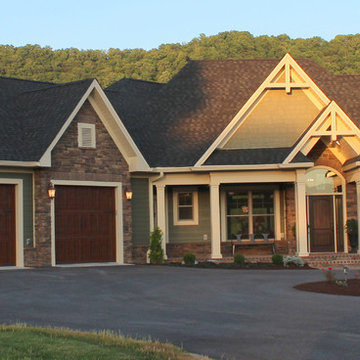
Front Elevation
Idéer för att renovera ett stort amerikanskt grönt hus, med allt i ett plan, blandad fasad och valmat tak
Idéer för att renovera ett stort amerikanskt grönt hus, med allt i ett plan, blandad fasad och valmat tak
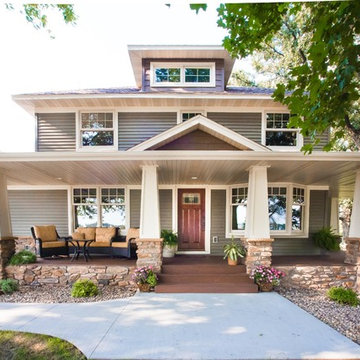
Julie Sahr Photography - Bricelyn, MN
Exempel på ett mellanstort amerikanskt grönt hus, med vinylfasad, tre eller fler plan och valmat tak
Exempel på ett mellanstort amerikanskt grönt hus, med vinylfasad, tre eller fler plan och valmat tak
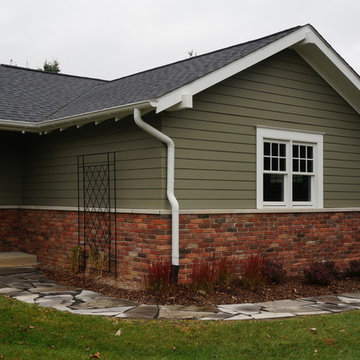
A side view of the garage. The door on the left goes into the new mud room. Paint color: Pittsburgh Paints Manor Hall (deep tone base) Autumn Grey 511-6.
Photos by Studio Z Architecture
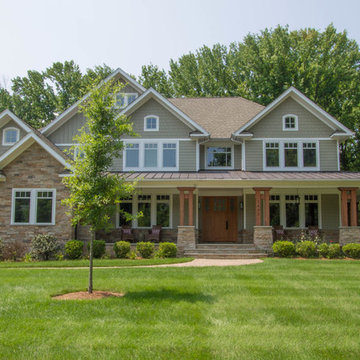
Idéer för stora amerikanska gröna hus, med två våningar, fiberplattor i betong och sadeltak

Exempel på ett stort amerikanskt grönt hus, med två våningar och tak i shingel

Foto på ett amerikanskt grönt hus, med tre eller fler plan, valmat tak och tak i metall
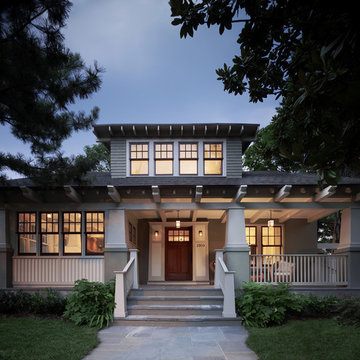
The Cleveland Park neighborhood of Washington, D.C boasts some of the most beautiful and well maintained bungalows of the late 19th century. Residential streets are distinguished by the most significant craftsman icon, the front porch.
Porter Street Bungalow was different. The stucco walls on the right and left side elevations were the first indication of an original bungalow form. Yet the swooping roof, so characteristic of the period, was terminated at the front by a first floor enclosure that had almost no penetrations and presented an unwelcoming face. Original timber beams buried within the enclosed mass provided the
only fenestration where they nudged through. The house,
known affectionately as ‘the bunker’, was in serious need of
a significant renovation and restoration.
A young couple purchased the house over 10 years ago as
a first home. As their family grew and professional lives
matured the inadequacies of the small rooms and out of date systems had to be addressed. The program called to significantly enlarge the house with a major new rear addition. The completed house had to fulfill all of the requirements of a modern house: a reconfigured larger living room, new shared kitchen and breakfast room and large family room on the first floor and three modified bedrooms and master suite on the second floor.
Front photo by Hoachlander Davis Photography.
All other photos by Prakash Patel.
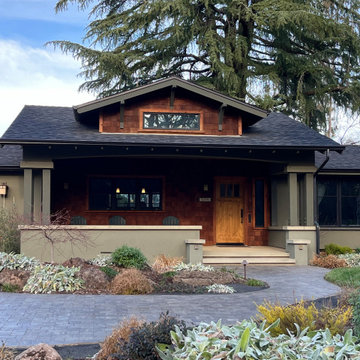
Foto på ett mellanstort amerikanskt grönt hus, med allt i ett plan, stuckatur, sadeltak och tak i shingel
3 240 foton på amerikanskt grönt hus
1