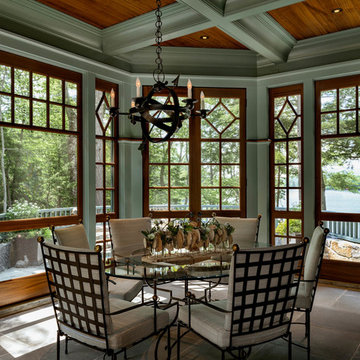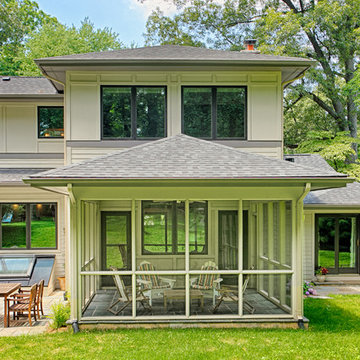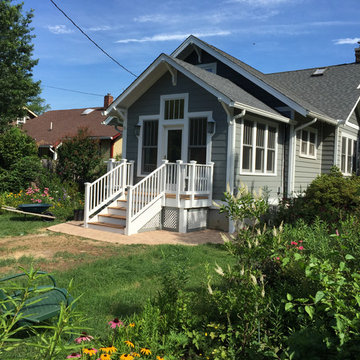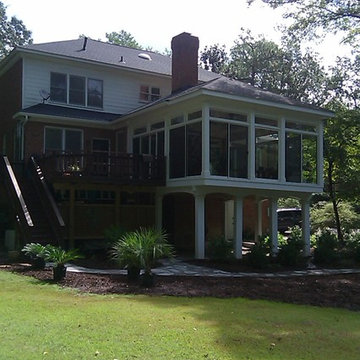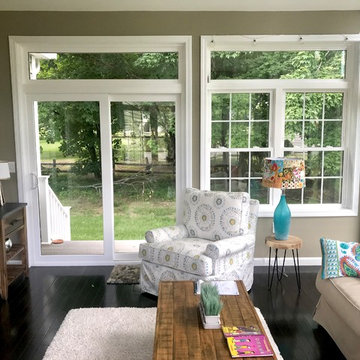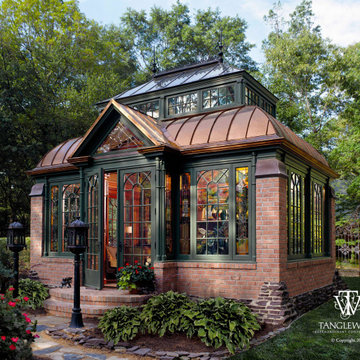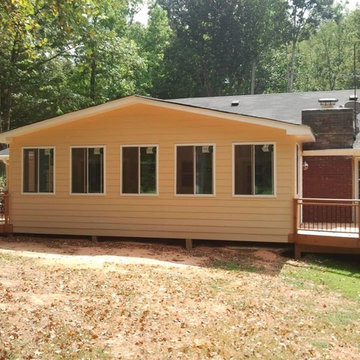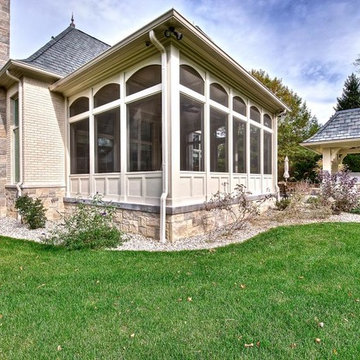144 foton på amerikanskt grönt uterum
Sortera efter:
Budget
Sortera efter:Populärt i dag
1 - 20 av 144 foton
Artikel 1 av 3

The Sunroom is open to the Living / Family room, and has windows looking to both the Breakfast nook / Kitchen as well as to the yard on 2 sides. There is also access to the back deck through this room. The large windows, ceiling fan and tile floor makes you feel like you're outside while still able to enjoy the comforts of indoor spaces. The built-in banquette provides not only additional storage, but ample seating in the room without the clutter of chairs. The mutli-purpose room is currently used for the homeowner's many stained glass projects.
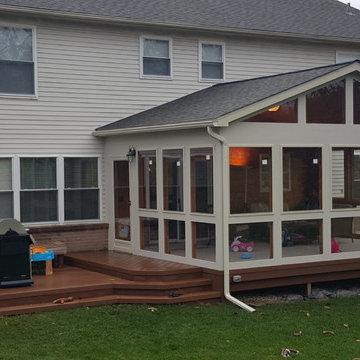
This is a Custom Designed and built 3 season room! Our clients wanted something cozy with lots of windows and made out of cedar for the inside. Where their kids could play in the winter and feel like they are outside but not cold and in the summer could take a break and keep cool inside but not all the way. Also a place where mom and dad could sit and relax and watch their children play outside along with a place for guest to enjoy when having them over.
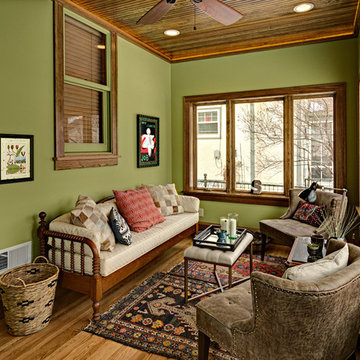
Ehlen Creative Communications, LLC
Inspiration för mellanstora amerikanska uterum, med mellanmörkt trägolv, tak och brunt golv
Inspiration för mellanstora amerikanska uterum, med mellanmörkt trägolv, tak och brunt golv
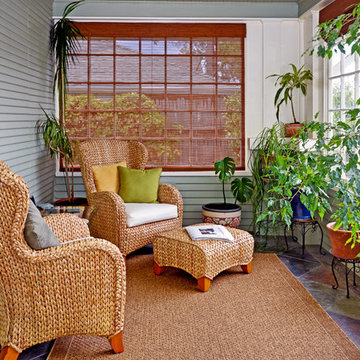
This was a contemporary 350 square foot addition to and complete renovation of an existing mid 20's beach cottage located on a double lot in the Harbor area of Santa Cruz. After a complete redesign and demolition 'down to the studs', this iconic seaside home was rebuilt from the inside out with top of the line materials and expert attention to every detail.
The Design and Remodeling work was preceded by our land use analysis with the Santa Cruz County Planning and Building Departments. Although this large lot could have accommodated two separate new homes, our client was intent upon preserving the charming early century look and lot positioning of the existing ninety year old home. In addition, she was in favor of preserving the large old Monterey Cypress tree located at the front corner of the lot. A consulting Arborist was brought in to support and judiciously trim the major branches in a successful effort to improve the health and stability of the heritage tree.

Screened Sun room with tongue and groove ceiling and floor to ceiling Chilton Woodlake blend stone fireplace. Wood framed screen windows and cement floor.
(Ryan Hainey)
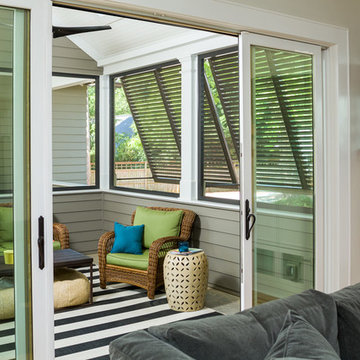
Firewater Photography
Amerikansk inredning av ett mellanstort uterum, med tak
Amerikansk inredning av ett mellanstort uterum, med tak
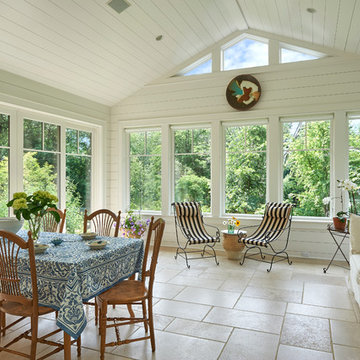
David Sloane
Exempel på ett stort amerikanskt uterum, med kalkstensgolv, tak och beiget golv
Exempel på ett stort amerikanskt uterum, med kalkstensgolv, tak och beiget golv
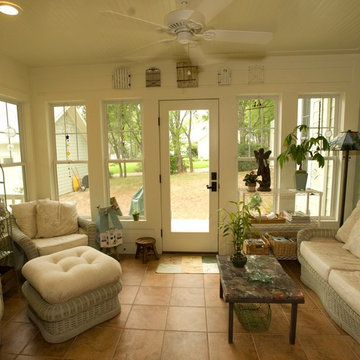
Randy Bookout
Exempel på ett litet amerikanskt uterum, med klinkergolv i porslin, tak och orange golv
Exempel på ett litet amerikanskt uterum, med klinkergolv i porslin, tak och orange golv

http://www.pickellbuilders.com. Cedar shake screen porch with knotty pine ship lap ceiling and a slate tile floor. Photo by Paul Schlismann.
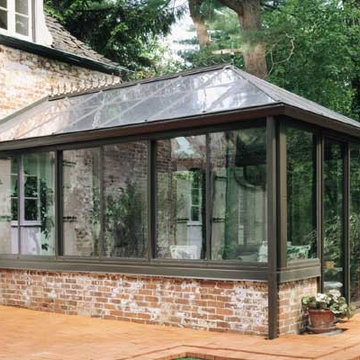
Georgian style, black trim and aluminum frame, sliding exterior door, all glass roof, brick knee wall
Inspiration för mellanstora amerikanska uterum, med tegelgolv och glastak
Inspiration för mellanstora amerikanska uterum, med tegelgolv och glastak
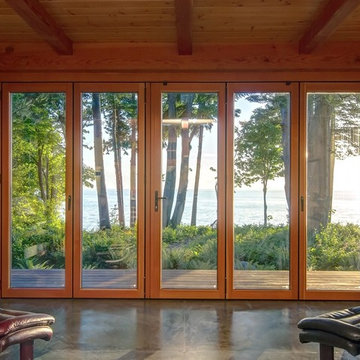
Architect: Greg Robinson Architect AIA LEED AP
Contractor: Cascade Joinery
Photographer: C9 Photography & Design, LLC
Amerikansk inredning av ett stort uterum, med betonggolv
Amerikansk inredning av ett stort uterum, med betonggolv
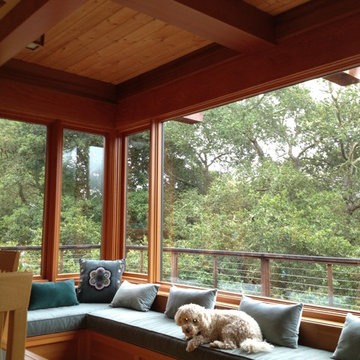
Inredning av ett amerikanskt mellanstort uterum, med ljust trägolv, tak och brunt golv
144 foton på amerikanskt grönt uterum
1
