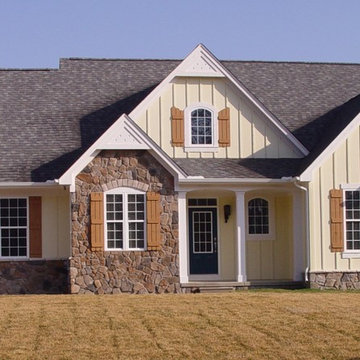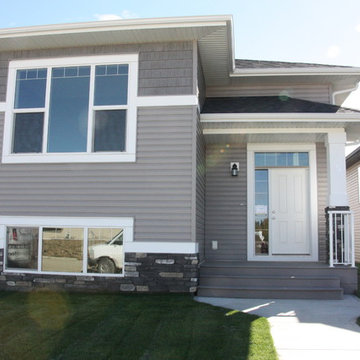380 foton på amerikanskt hus i flera nivåer
Sortera efter:
Budget
Sortera efter:Populärt i dag
1 - 20 av 380 foton
Artikel 1 av 3

Paint by Sherwin Williams
Body Color - Anonymous - SW 7046
Accent Color - Urban Bronze - SW 7048
Trim Color - Worldly Gray - SW 7043
Front Door Stain - Northwood Cabinets - Custom Truffle Stain
Exterior Stone by Eldorado Stone
Stone Product Rustic Ledge in Clearwater
Outdoor Fireplace by Heat & Glo
Doors by Western Pacific Building Materials
Windows by Milgard Windows & Doors
Window Product Style Line® Series
Window Supplier Troyco - Window & Door
Lighting by Destination Lighting
Garage Doors by NW Door
Decorative Timber Accents by Arrow Timber
Timber Accent Products Classic Series
LAP Siding by James Hardie USA
Fiber Cement Shakes by Nichiha USA
Construction Supplies via PROBuild
Landscaping by GRO Outdoor Living
Customized & Built by Cascade West Development
Photography by ExposioHDR Portland
Original Plans by Alan Mascord Design Associates

Multiple rooflines, textured exterior finishes and lots of windows create this modern Craftsman home in the heart of Willow Glen. Wood, stone and glass harmonize beautifully, while the front patio encourages interactions with passers-by.

Inspiration för mycket stora amerikanska bruna hus i flera nivåer, med halvvalmat sadeltak och tak i shingel
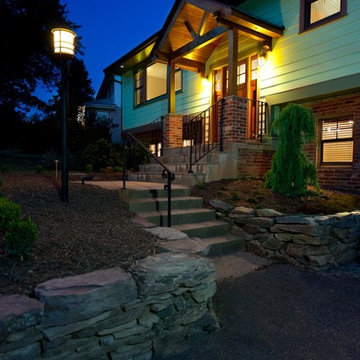
Steve Heyl
Amerikansk inredning av ett mellanstort brunt hus i flera nivåer, med fiberplattor i betong och sadeltak
Amerikansk inredning av ett mellanstort brunt hus i flera nivåer, med fiberplattor i betong och sadeltak
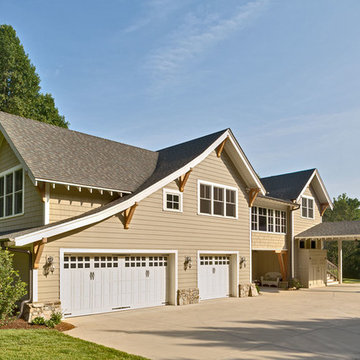
This rebuilt and modernized farmhouse has a number of craftsman details: exposed rafter tails, cedar corbels, large wrap around porch, a gently sloping roof, and a porte cochere drop off.
Firewater Photography

Foto på ett mellanstort amerikanskt brunt hus i flera nivåer, med metallfasad, valmat tak och tak i shingel
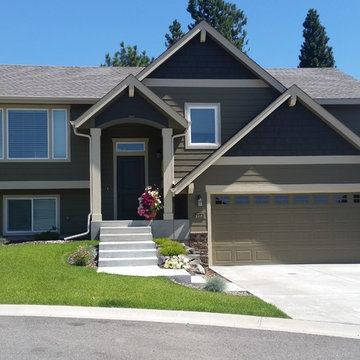
Builder - George Paras
Foto på ett amerikanskt hus i flera nivåer, med blandad fasad
Foto på ett amerikanskt hus i flera nivåer, med blandad fasad
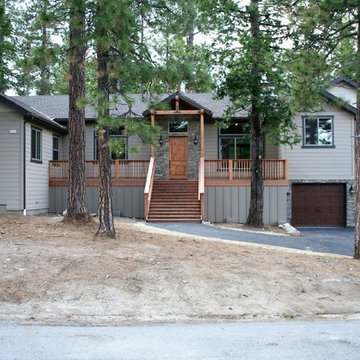
Inspiration för mellanstora amerikanska beige hus i flera nivåer, med blandad fasad och sadeltak
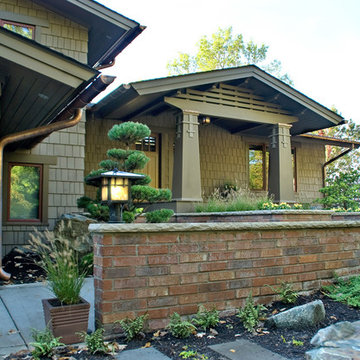
Working with SALA architect, Joseph G. Metzler, Vujovich transformed the entire exterior as well as the primary interior spaces of this 1970s split in to an Arts and Crafts gem.
-Troy Thies Photography
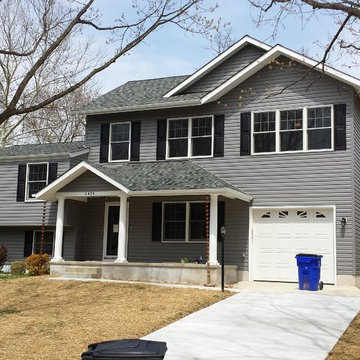
After: A second-floor addition, along with a new porch and garage. We were able to add a master suite, secondary bedroom and bath, a front porch and rear screened porch, a new 9-foot ceiling on the first floor, a new shingle roof, and charming copper rain chains.
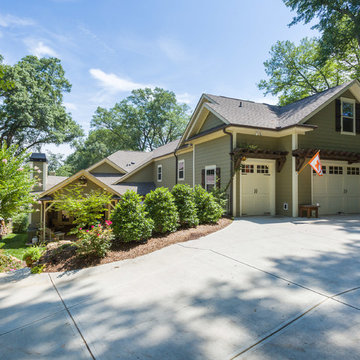
The alley entry garage features space for two cars and a golf cart bay.
Inspiration för ett stort amerikanskt grönt hus i flera nivåer, med fiberplattor i betong och sadeltak
Inspiration för ett stort amerikanskt grönt hus i flera nivåer, med fiberplattor i betong och sadeltak
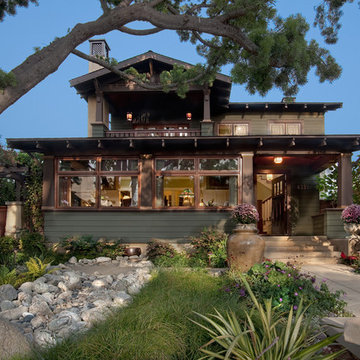
Inspiration för ett stort amerikanskt grönt hus i flera nivåer, med blandad fasad, sadeltak och tak i shingel

Normandy Designer Stephanie Bryant, CKD, was able to add visual appeal to this Clarendon Hills home by adding new decorative elements and siding to the exterior of this arts and crafts style home. The newly added porch roof, supported by the porch columns, make the entrance to this home warm and welcoming. For more on Normandy Designer Stephanie Bryant CKD click here: http://www.normandyremodeling.com/designers/stephanie-bryant/
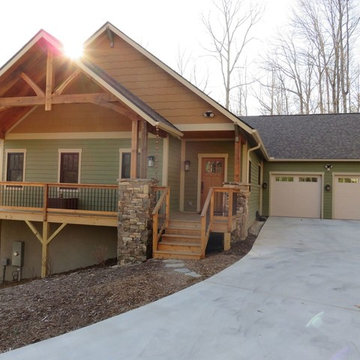
Exempel på ett stort amerikanskt flerfärgat hus i flera nivåer, med fiberplattor i betong
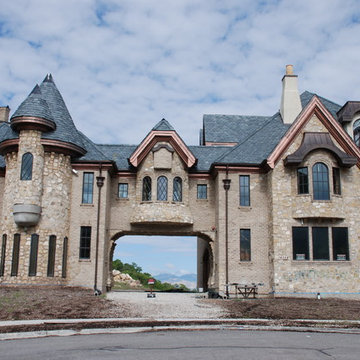
Inspiration för mycket stora amerikanska bruna hus i flera nivåer, med halvvalmat sadeltak och tak i shingel
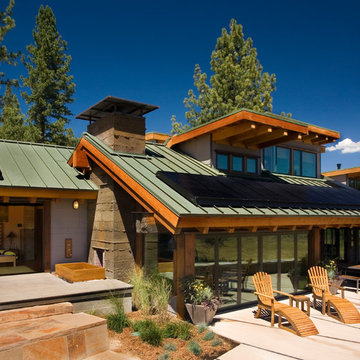
SunPower® home solar panels can help lower your energy costs and reduce your carbon footprint.
Exempel på ett amerikanskt brunt hus i flera nivåer
Exempel på ett amerikanskt brunt hus i flera nivåer
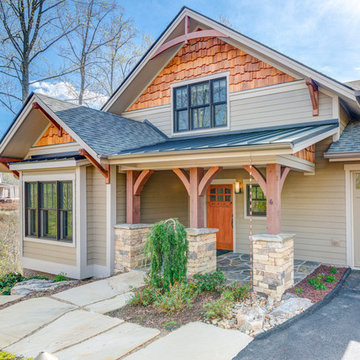
Exempel på ett litet amerikanskt beige hus i flera nivåer, med vinylfasad, sadeltak och tak i shingel
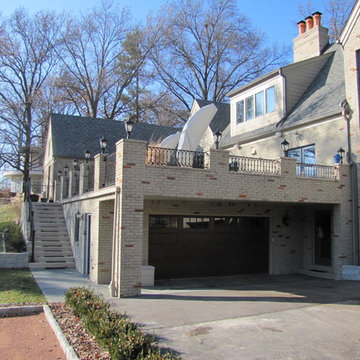
Amerikansk inredning av ett mycket stort grått hus i flera nivåer, med tegel, halvvalmat sadeltak och tak i shingel
380 foton på amerikanskt hus i flera nivåer
1
