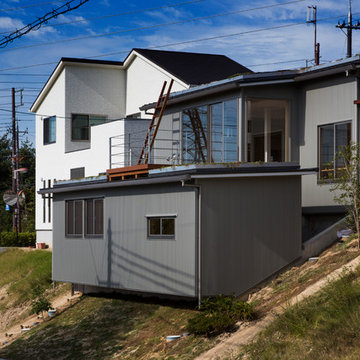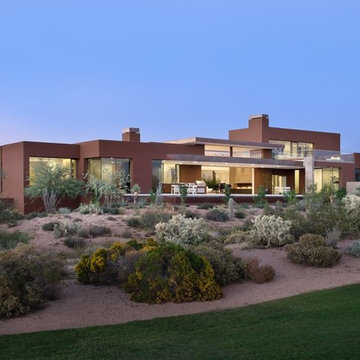37 foton på amerikanskt hus, med levande tak
Sortera efter:
Budget
Sortera efter:Populärt i dag
1 - 20 av 37 foton
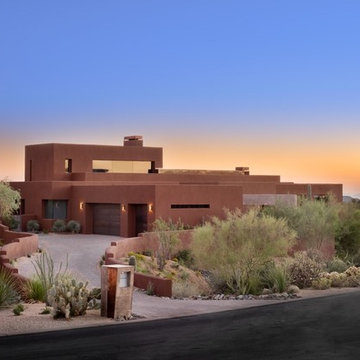
Inredning av ett amerikanskt mellanstort brunt hus, med två våningar, stuckatur, platt tak och levande tak

Pierre Galant
Amerikansk inredning av ett stort grönt hus, med två våningar, sadeltak och levande tak
Amerikansk inredning av ett stort grönt hus, med två våningar, sadeltak och levande tak
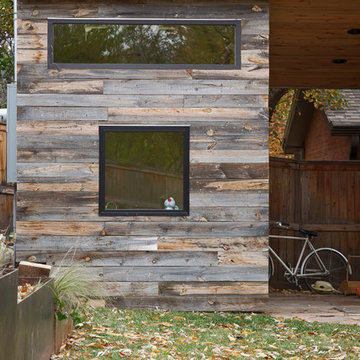
This Boulder, Colorado remodel by fuentesdesign demonstrates the possibility of renewal in American suburbs, and Passive House design principles. Once an inefficient single story 1,000 square-foot ranch house with a forced air furnace, has been transformed into a two-story, solar powered 2500 square-foot three bedroom home ready for the next generation.
The new design for the home is modern with a sustainable theme, incorporating a palette of natural materials including; reclaimed wood finishes, FSC-certified pine Zola windows and doors, and natural earth and lime plasters that soften the interior and crisp contemporary exterior with a flavor of the west. A Ninety-percent efficient energy recovery fresh air ventilation system provides constant filtered fresh air to every room. The existing interior brick was removed and replaced with insulation. The remaining heating and cooling loads are easily met with the highest degree of comfort via a mini-split heat pump, the peak heat load has been cut by a factor of 4, despite the house doubling in size. During the coldest part of the Colorado winter, a wood stove for ambiance and low carbon back up heat creates a special place in both the living and kitchen area, and upstairs loft.
This ultra energy efficient home relies on extremely high levels of insulation, air-tight detailing and construction, and the implementation of high performance, custom made European windows and doors by Zola Windows. Zola’s ThermoPlus Clad line, which boasts R-11 triple glazing and is thermally broken with a layer of patented German Purenit®, was selected for the project. These windows also provide a seamless indoor/outdoor connection, with 9′ wide folding doors from the dining area and a matching 9′ wide custom countertop folding window that opens the kitchen up to a grassy court where mature trees provide shade and extend the living space during the summer months.
With air-tight construction, this home meets the Passive House Retrofit (EnerPHit) air-tightness standard of
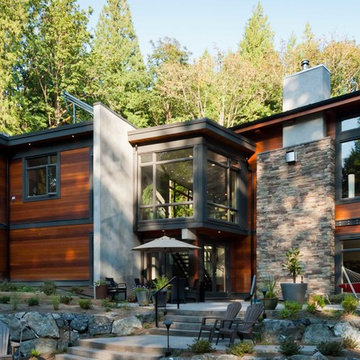
Su Casa Design featuring Westeck Windows and Doors Products
Inspiration för ett stort amerikanskt flerfärgat hus, med två våningar, blandad fasad, platt tak och levande tak
Inspiration för ett stort amerikanskt flerfärgat hus, med två våningar, blandad fasad, platt tak och levande tak
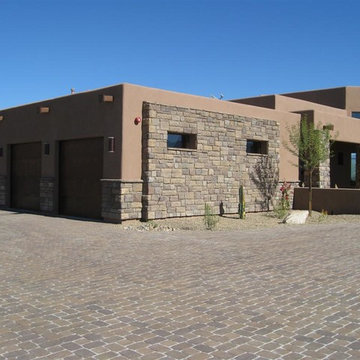
Inspiration för stora amerikanska bruna hus, med två våningar, stuckatur, platt tak och levande tak
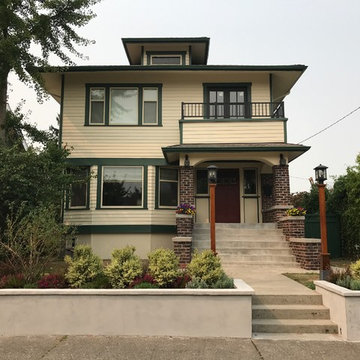
Our siding material is prepainted Hardie Plank, to cut down on cost. Our color scheme is made up of SW Sailcoth, a typical Hardie color, Shadowy Evergreen 19-18 by Pratt and Lambert for the trim and bands, Exterior Curb Appeal, Craftsman Four Square, Seattle , WA. Belltown Design. Photography by Paula McHugh
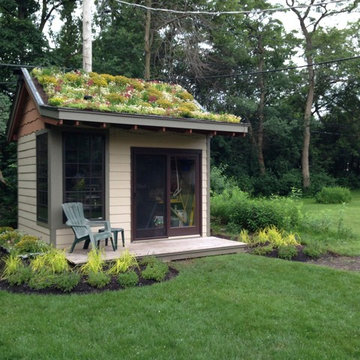
Built from salvaged and reclaimed materials, this Garden Studio anchors the rear yard. The studio serves many purposes: architect's studio, garden shed, reading nook, and garden bar.
There is a solar powered "rain barrel" pump to recirculate captured rain water to distribute to the upper areas of the roof.
Photographer: Mark Eric Benner, AIA
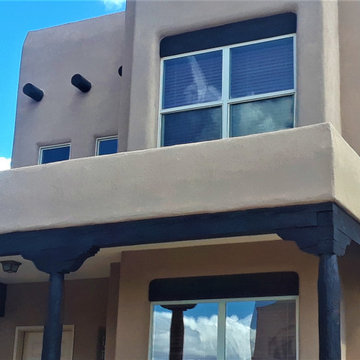
After picture of exterior wood trim painting with Sherwin Williams duration paint.
Idéer för ett mellanstort amerikanskt brunt hus, med två våningar, stuckatur, platt tak och levande tak
Idéer för ett mellanstort amerikanskt brunt hus, med två våningar, stuckatur, platt tak och levande tak
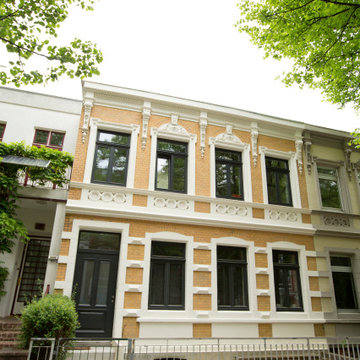
Idéer för ett litet amerikanskt vitt hus, med två våningar, tegel, platt tak och levande tak
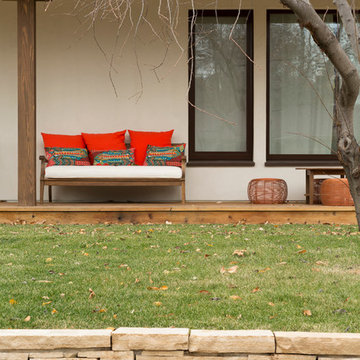
This Boulder, Colorado remodel by fuentesdesign demonstrates the possibility of renewal in American suburbs, and Passive House design principles. Once an inefficient single story 1,000 square-foot ranch house with a forced air furnace, has been transformed into a two-story, solar powered 2500 square-foot three bedroom home ready for the next generation.
The new design for the home is modern with a sustainable theme, incorporating a palette of natural materials including; reclaimed wood finishes, FSC-certified pine Zola windows and doors, and natural earth and lime plasters that soften the interior and crisp contemporary exterior with a flavor of the west. A Ninety-percent efficient energy recovery fresh air ventilation system provides constant filtered fresh air to every room. The existing interior brick was removed and replaced with insulation. The remaining heating and cooling loads are easily met with the highest degree of comfort via a mini-split heat pump, the peak heat load has been cut by a factor of 4, despite the house doubling in size. During the coldest part of the Colorado winter, a wood stove for ambiance and low carbon back up heat creates a special place in both the living and kitchen area, and upstairs loft.
This ultra energy efficient home relies on extremely high levels of insulation, air-tight detailing and construction, and the implementation of high performance, custom made European windows and doors by Zola Windows. Zola’s ThermoPlus Clad line, which boasts R-11 triple glazing and is thermally broken with a layer of patented German Purenit®, was selected for the project. These windows also provide a seamless indoor/outdoor connection, with 9′ wide folding doors from the dining area and a matching 9′ wide custom countertop folding window that opens the kitchen up to a grassy court where mature trees provide shade and extend the living space during the summer months.
With air-tight construction, this home meets the Passive House Retrofit (EnerPHit) air-tightness standard of
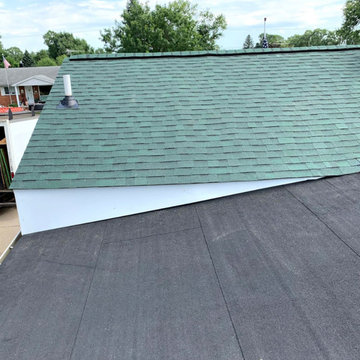
Green shingles are a charming alternative to a neutral-color and look very traditional with white siding. Along with Owens Corning Roofing Chateau Green shingles, our crew installed a flat roofing system on one side of the roof.
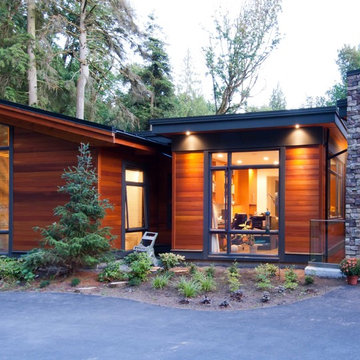
Su Casa Design featuring Westeck Windows and Doors Products
Inredning av ett amerikanskt stort flerfärgat hus, med två våningar, blandad fasad, platt tak och levande tak
Inredning av ett amerikanskt stort flerfärgat hus, med två våningar, blandad fasad, platt tak och levande tak
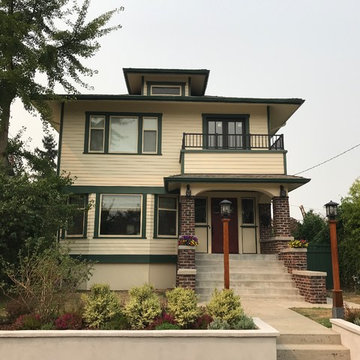
We looked at what was there making use of everything possible. The idea was to enhance, maintain humility, and to finally love the feeling of walking up from the street! Our list was finite, what would make the most impact, and then we went from there. Exterior Curb Appeal, Craftsman Four Square, Seattle , WA. Belltown Design. Photography by Paula McHugh
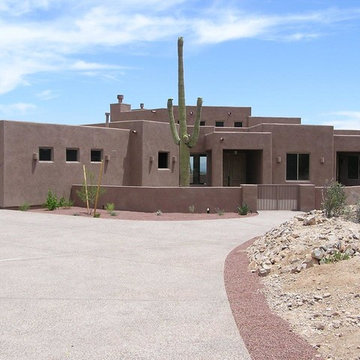
Inspiration för ett stort amerikanskt brunt hus, med två våningar, stuckatur, platt tak och levande tak
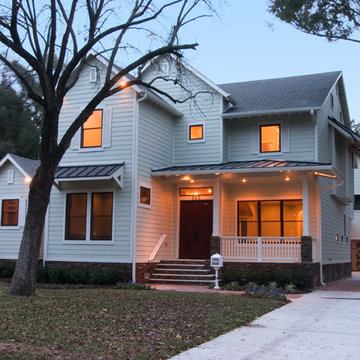
Bild på ett stort amerikanskt vitt hus, med två våningar, vinylfasad och levande tak
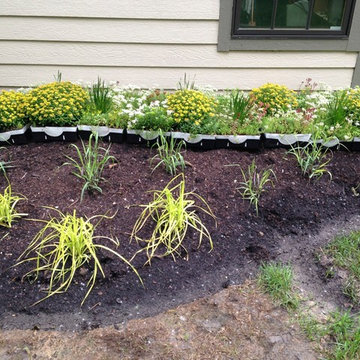
Mark Eric Benner, AIA
Idéer för små amerikanska beige trähus, med allt i ett plan, sadeltak och levande tak
Idéer för små amerikanska beige trähus, med allt i ett plan, sadeltak och levande tak
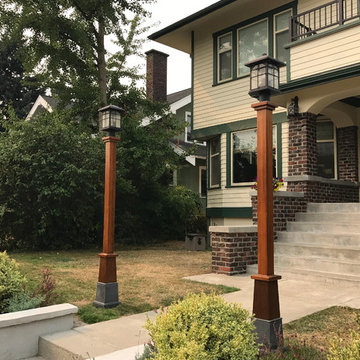
Exterior Curb Appeal, Craftsman Four Square, Seattle , WA. Belltown Design. Photography by Paula McHugh
Idéer för att renovera ett stort amerikanskt gult hus, med två våningar, fiberplattor i betong, sadeltak och levande tak
Idéer för att renovera ett stort amerikanskt gult hus, med två våningar, fiberplattor i betong, sadeltak och levande tak
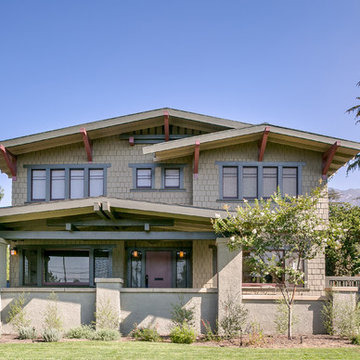
Pierre Galant
Idéer för ett stort amerikanskt grönt hus, med två våningar, sadeltak och levande tak
Idéer för ett stort amerikanskt grönt hus, med två våningar, sadeltak och levande tak
37 foton på amerikanskt hus, med levande tak
1
