309 foton på amerikanskt hus, med mansardtak
Sortera efter:
Budget
Sortera efter:Populärt i dag
1 - 20 av 309 foton

Randall Perry Photography
Idéer för ett mellanstort amerikanskt blått hus, med två våningar, vinylfasad, mansardtak och tak i shingel
Idéer för ett mellanstort amerikanskt blått hus, med två våningar, vinylfasad, mansardtak och tak i shingel

A two story addition is built on top of an existing arts and crafts style ranch is capped with a gambrel roof to minimize the effects of height..
Bild på ett mellanstort amerikanskt beige hus, med tre eller fler plan, blandad fasad, mansardtak och tak i mixade material
Bild på ett mellanstort amerikanskt beige hus, med tre eller fler plan, blandad fasad, mansardtak och tak i mixade material
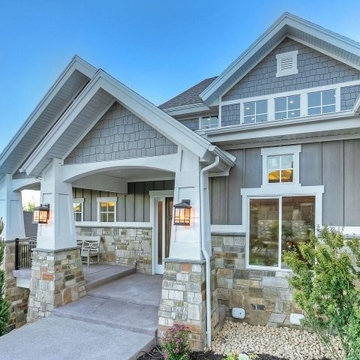
Front exterior of Parade Home.
Inredning av ett amerikanskt mellanstort grått hus, med tre eller fler plan, blandad fasad och mansardtak
Inredning av ett amerikanskt mellanstort grått hus, med tre eller fler plan, blandad fasad och mansardtak
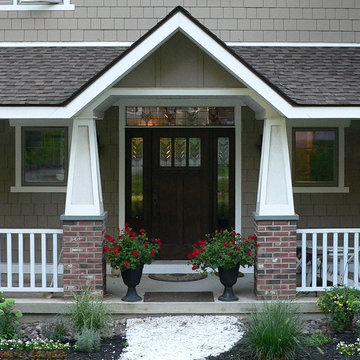
dbp architecture pc
Idéer för att renovera ett mellanstort amerikanskt brunt trähus, med två våningar och mansardtak
Idéer för att renovera ett mellanstort amerikanskt brunt trähus, med två våningar och mansardtak
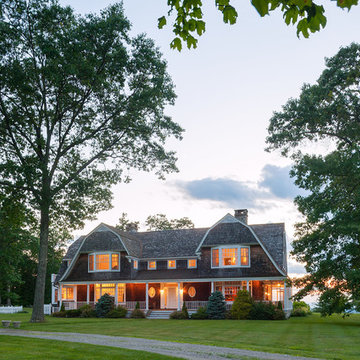
Shingle Style end gambrel roof
Aaron Thompson photographer
Exempel på ett stort amerikanskt brunt hus, med tre eller fler plan, mansardtak och tak i shingel
Exempel på ett stort amerikanskt brunt hus, med tre eller fler plan, mansardtak och tak i shingel
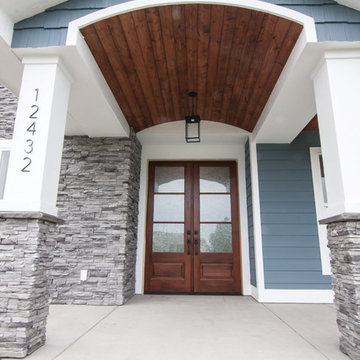
Becky Pospical
Idéer för att renovera ett stort amerikanskt blått hus, med två våningar, blandad fasad, mansardtak och tak i mixade material
Idéer för att renovera ett stort amerikanskt blått hus, med två våningar, blandad fasad, mansardtak och tak i mixade material
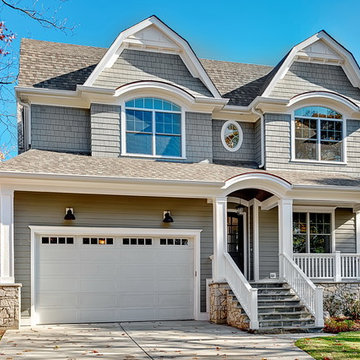
Foto på ett mellanstort amerikanskt grått hus, med två våningar, mansardtak och tak i shingel
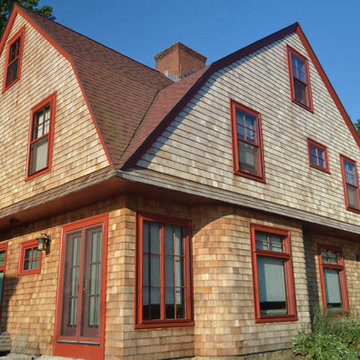
Just a stone’s throw away from the ocean, the house was designed and built by Willard Kent, a prominent Rhode Island architect, as his personal home in 1898. It is a large Shingle-Style home with a massive cross-gambrel roof giving it its name – the Four Gables. The “Gables” was largely conceived and built in the early Arts and Crafts style. This included well-considered, functional built-in seating and cabinetry in Douglas Fir.
Over the years, the Gables has changed hands quite a few times and recently was used as both a bed and breakfast and as a vacation rental prior to being purchased by Dave and Elizabeth Adams in 2016. The Adamses attended URI years ago prior to starting their family and careers. Now grandparents and soon-to-be retirees, they looked back to coastal Rhode Island for a family home with a history of its own. They were not specifically looking for the responsibilities that they inherited with the Four Gables, but they took them on with a passion and enthusiasm that has made our work, and the relationship we have with them, a high point for everyone at Picus.
The sun, wind and time had their way, and the exterior of the house was tired. Picus Woodwrights restored the exterior details to what we feel is a close rendering of the original siding, millwork and windows. Much of our work was restorative. When we could reuse original materials, we did and when we could not, they were reproduced. We re-sided the house with Red Cedar shingles. The house has a curved bay and areas where the side walls flare out. To maintain those details, we steam-bent the shingles on site. Most of the exterior trim was either restored or reproduced.
The interior presented several challenges. It had been chopped up a bit over the years and needed a new kitchen, updated plumbing and electrical wiring. We also added a dumbwaiter to move food between a basement freezer and the kitchen.
While our primary focus was on returning the house to its original state, we did make a few creative changes. We designed a custom stained-glass window to an exterior door. We also renovated a later “fishing shed” that was transported from Galilee, a nearby fishing village.
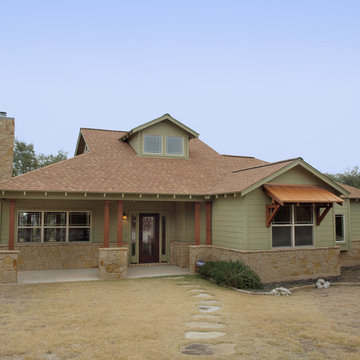
Inspiration för ett mellanstort amerikanskt grönt trähus, med allt i ett plan och mansardtak
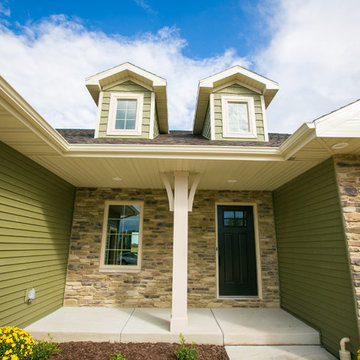
Craftsman exterior with tan lineals and columns. Certainteed Thistle Green Siding. Pella windows.
Inredning av ett amerikanskt stort grönt hus, med allt i ett plan, blandad fasad och mansardtak
Inredning av ett amerikanskt stort grönt hus, med allt i ett plan, blandad fasad och mansardtak
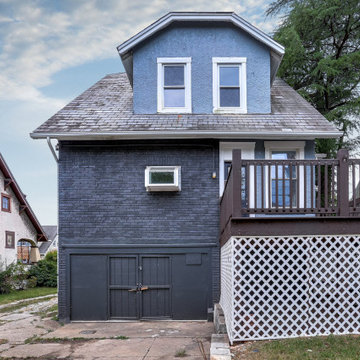
Foto på ett stort amerikanskt blått hus, med tre eller fler plan, blandad fasad, mansardtak och tak i shingel
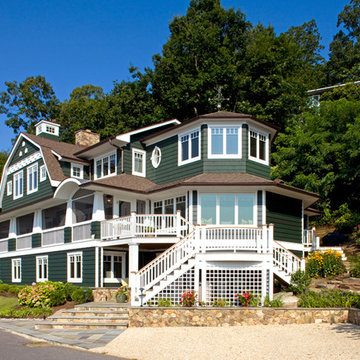
Gambrel-roof shingle-style cottage
Idéer för ett stort amerikanskt grönt trähus, med tre eller fler plan och mansardtak
Idéer för ett stort amerikanskt grönt trähus, med tre eller fler plan och mansardtak
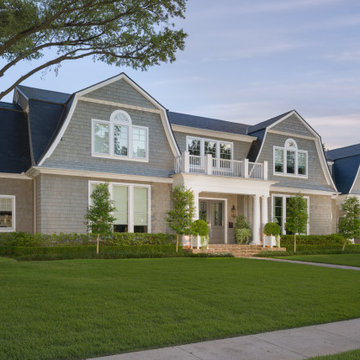
Named one the 10 most Beautiful Houses in Dallas
Inredning av ett amerikanskt stort grått hus, med två våningar, mansardtak och tak i shingel
Inredning av ett amerikanskt stort grått hus, med två våningar, mansardtak och tak i shingel
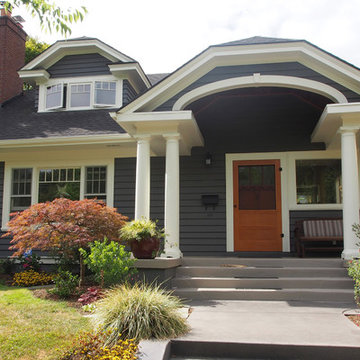
Idéer för ett mellanstort amerikanskt grått trähus, med allt i ett plan och mansardtak
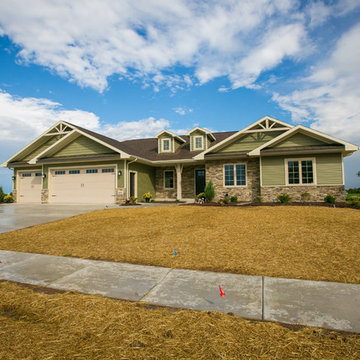
Craftsman exterior with tan lineals and columns. Certainteed Thistle Green Siding. Pella windows.
Inspiration för stora amerikanska gröna hus, med allt i ett plan, blandad fasad och mansardtak
Inspiration för stora amerikanska gröna hus, med allt i ett plan, blandad fasad och mansardtak
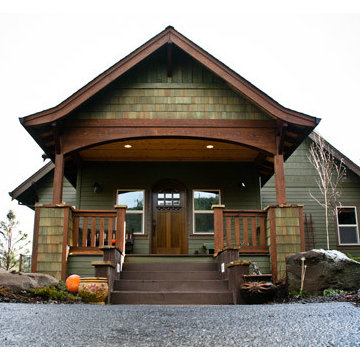
Exempel på ett mellanstort amerikanskt grönt hus, med allt i ett plan, mansardtak och tak i shingel
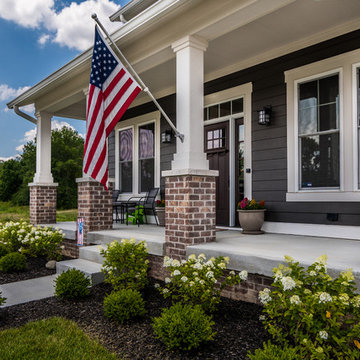
This home was constructed with care and has an exciting amount of symmetry. The colors are a neutral dark brown which really brings out the off white trimmings.
Photo by: Thomas Graham
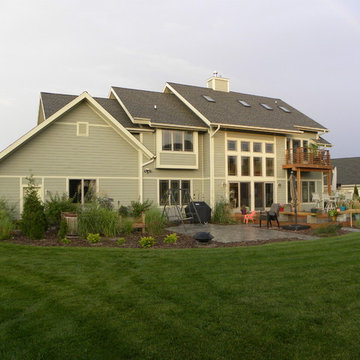
This beautiful 3000 square foot urban residence overlooking a natural landscape. The home is a comtemporary craftsman style on the exterior with a modern interior. The interior incorporates 4 generous bedrooms, 3 full baths, large open concept kitchen, dining area, family room, and sunroom/office. The exterior also has a combination of integrated lower and upper decks to fully capture the natural beauty of the site.
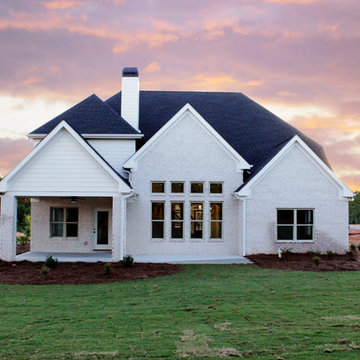
Nesting In Athens
Foto på ett mellanstort amerikanskt vitt hus, med två våningar, tegel och mansardtak
Foto på ett mellanstort amerikanskt vitt hus, med två våningar, tegel och mansardtak
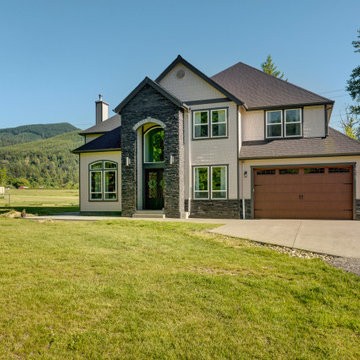
Front view featuring a rear covered porch of the Stetson. View House Plan THD-4607: https://www.thehousedesigners.com/plan/stetson-4607/
309 foton på amerikanskt hus, med mansardtak
1