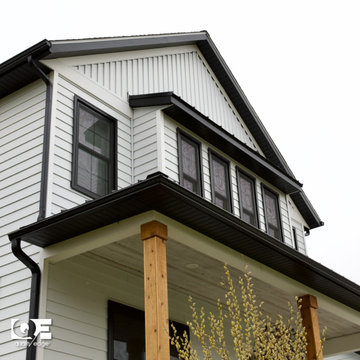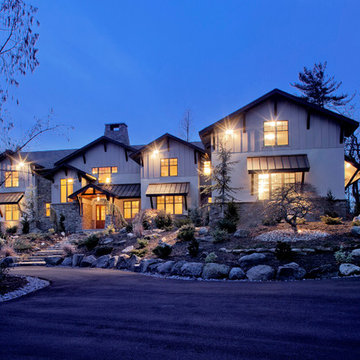90 foton på amerikanskt hus, med metallfasad
Sortera efter:
Budget
Sortera efter:Populärt i dag
1 - 20 av 90 foton
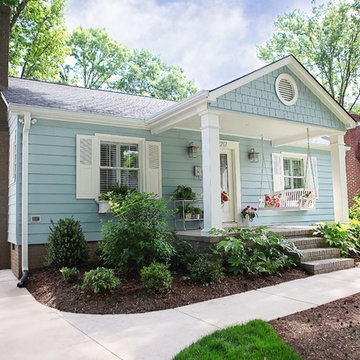
Oasis Photography
Amerikansk inredning av ett mellanstort blått hus, med allt i ett plan och metallfasad
Amerikansk inredning av ett mellanstort blått hus, med allt i ett plan och metallfasad

Foto på ett mellanstort amerikanskt brunt hus i flera nivåer, med metallfasad, valmat tak och tak i shingel
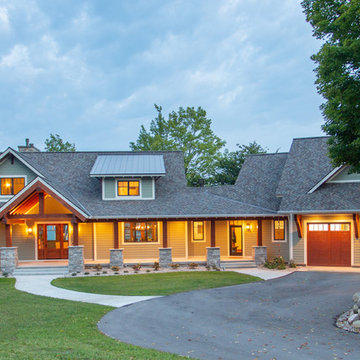
Our clients already had a cottage on Torch Lake that they loved to visit. It was a 1960s ranch that worked just fine for their needs. However, the lower level walkout became entirely unusable due to water issues. After purchasing the lot next door, they hired us to design a new cottage. Our first task was to situate the home in the center of the two parcels to maximize the view of the lake while also accommodating a yard area. Our second task was to take particular care to divert any future water issues. We took necessary precautions with design specifications to water proof properly, establish foundation and landscape drain tiles / stones, set the proper elevation of the home per ground water height and direct the water flow around the home from natural grade / drive. Our final task was to make appealing, comfortable, living spaces with future planning at the forefront. An example of this planning is placing a master suite on both the main level and the upper level. The ultimate goal of this home is for it to one day be at least a 3/4 of the year home and designed to be a multi-generational heirloom.
- Jacqueline Southby Photography
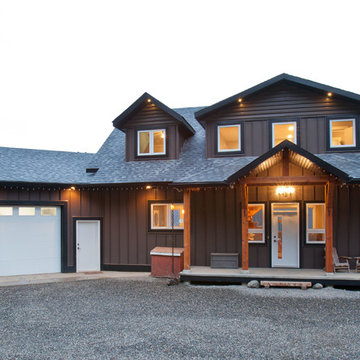
Foto på ett mellanstort amerikanskt brunt hus, med två våningar, metallfasad och sadeltak
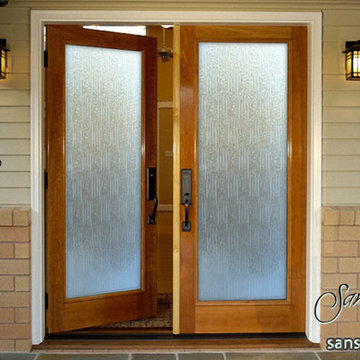
Glass Front Doors, Entry Doors that Make a Statement! Your front door is your home's initial focal point and glass doors by Sans Soucie with frosted, etched glass designs create a unique, custom effect while providing privacy AND light thru exquisite, quality designs! Available any size, all glass front doors are custom made to order and ship worldwide at reasonable prices. Exterior entry door glass will be tempered, dual pane (an equally efficient single 1/2" thick pane is used in our fiberglass doors). Selling both the glass inserts for front doors as well as entry doors with glass, Sans Soucie art glass doors are available in 8 woods and Plastpro fiberglass in both smooth surface or a grain texture, as a slab door or prehung in the jamb - any size. From simple frosted glass effects to our more extravagant 3D sculpture carved, painted and stained glass .. and everything in between, Sans Soucie designs are sandblasted different ways creating not only different effects, but different price levels. The "same design, done different" - with no limit to design, there's something for every decor, any style. The privacy you need is created without sacrificing sunlight! Price will vary by design complexity and type of effect: Specialty Glass and Frosted Glass. Inside our fun, easy to use online Glass and Entry Door Designer, you'll get instant pricing on everything as YOU customize your door and glass! When you're all finished designing, you can place your order online! We're here to answer any questions you have so please call (877) 331-339 to speak to a knowledgeable representative! Doors ship worldwide at reasonable prices from Palm Desert, California with delivery time ranges between 3-8 weeks depending on door material and glass effect selected. (Doug Fir or Fiberglass in Frosted Effects allow 3 weeks, Specialty Woods and Glass [2D, 3D, Leaded] will require approx. 8 weeks).
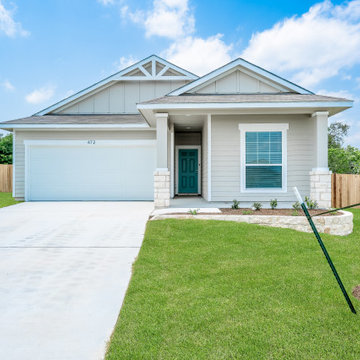
Inspiration för mellanstora amerikanska beige hus, med allt i ett plan, metallfasad, valmat tak och tak i shingel
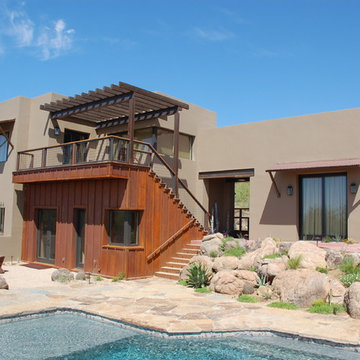
J ANDREW DEVELOPMENT
Idéer för ett amerikanskt hus, med metallfasad och platt tak
Idéer för ett amerikanskt hus, med metallfasad och platt tak
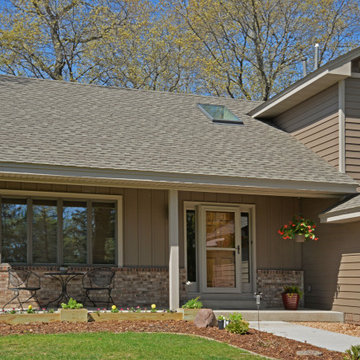
Foto på ett mellanstort amerikanskt brunt hus, med två våningar, metallfasad, sadeltak och tak i shingel
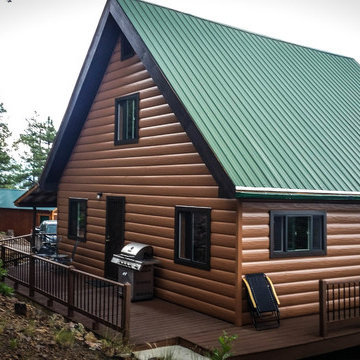
Custom Log Home Featuring a Fire Resistant, Insulated, and Maintenance-Free, Steel Log Siding.
Amerikansk inredning av ett mellanstort brunt hus, med två våningar, metallfasad, mansardtak och tak i metall
Amerikansk inredning av ett mellanstort brunt hus, med två våningar, metallfasad, mansardtak och tak i metall
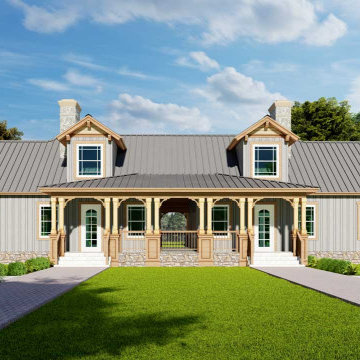
A monochrome decor is a critical element of the Craftsman style. Craftsman floor plans are available in several forms and sizes, from cottage designs to modern farmhouse designs. The magnificent two-unit 8-bedroom Craftsman house plan includes gorgeous architectural interior and exterior spaces. The scenery, natural light, and ventilation are all considered when designing this residence. A spacious covered entrance porch illuminates the main level of this magnificent house. The elaborate formal living room features all modern furnishings and a unique fireplace concept. A contemporary style kitchen features a modern cooking island, breakfast bar, butler's pantry, and kitchen island. The most extraordinary amenity of this property is the extensive main bedroom, a spacious living room, a dressing closet, and an arrived contemporary style bathroom. Another stunningly decorated bedroom functions similarly. Two more stylishly decorated rooms equipped with state-of-the-art amenities can be found on the upper level of this two-unit and two-story craftsman house design.
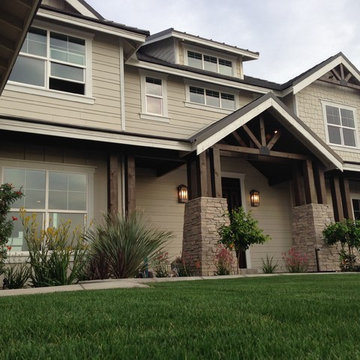
Timber Frame exterior with stone accents and mixed siding details
Exempel på ett stort amerikanskt grått hus, med två våningar och metallfasad
Exempel på ett stort amerikanskt grått hus, med två våningar och metallfasad
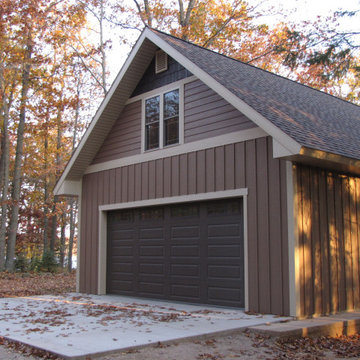
Idéer för att renovera ett litet amerikanskt brunt hus, med allt i ett plan, metallfasad, sadeltak och tak i shingel
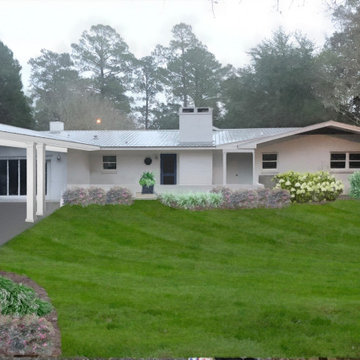
What was a very ordinary backyard was transformed into a usable entertainment and family space by updating the landscaping and adding a punch of color to the back door. A carport was added that mimics the columns used on the front of the house to create a more aesthetically pleasing boarder for the back yard.
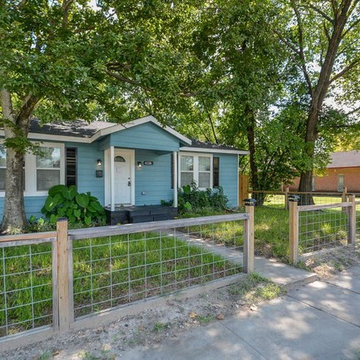
Secured by a Cow Panel fence this Urban Bungalow may be small in size but it's BIG on style! - Angelia McDaniel
Inredning av ett amerikanskt litet blått hus, med allt i ett plan och metallfasad
Inredning av ett amerikanskt litet blått hus, med allt i ett plan och metallfasad
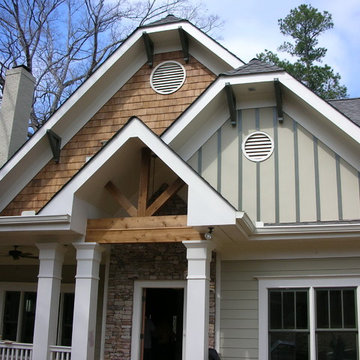
After Remodel.
Design & Photos by William Rossoto of Rossoto Art LLC.
Inredning av ett amerikanskt mellanstort grönt hus, med två våningar, metallfasad och halvvalmat sadeltak
Inredning av ett amerikanskt mellanstort grönt hus, med två våningar, metallfasad och halvvalmat sadeltak
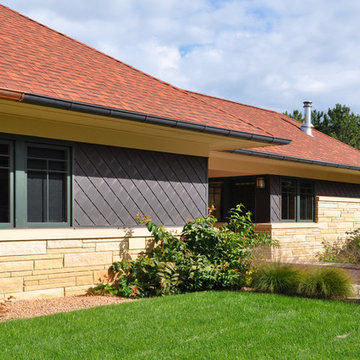
Detached garage and wood burning sauna structures with breezeway between
Sylvia Frank, AIA
Idéer för stora amerikanska beige hus, med allt i ett plan, metallfasad och valmat tak
Idéer för stora amerikanska beige hus, med allt i ett plan, metallfasad och valmat tak
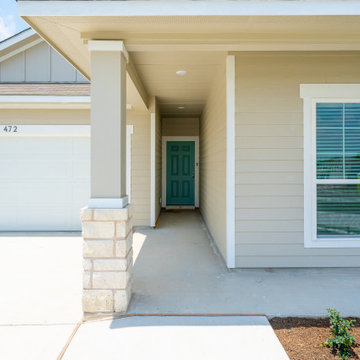
Bild på ett mellanstort amerikanskt beige hus, med allt i ett plan, metallfasad, valmat tak och tak i shingel
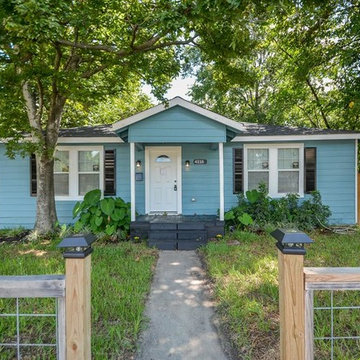
Welcome to this Urban Bungalow nestled amongst the trees in one of Houston's Next HOTTEST neighborhoods!
Amerikansk inredning av ett litet blått hus, med allt i ett plan och metallfasad
Amerikansk inredning av ett litet blått hus, med allt i ett plan och metallfasad
90 foton på amerikanskt hus, med metallfasad
1
