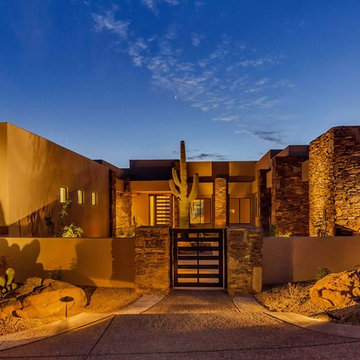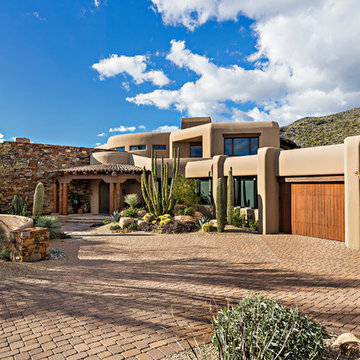937 foton på amerikanskt hus, med platt tak
Sortera efter:
Budget
Sortera efter:Populärt i dag
1 - 20 av 937 foton
Artikel 1 av 3

Positioned at the base of Camelback Mountain this hacienda is muy caliente! Designed for dear friends from New York, this home was carefully extracted from the Mrs’ mind.
She had a clear vision for a modern hacienda. Mirroring the clients, this house is both bold and colorful. The central focus was hospitality, outdoor living, and soaking up the amazing views. Full of amazing destinations connected with a curving circulation gallery, this hacienda includes water features, game rooms, nooks, and crannies all adorned with texture and color.
This house has a bold identity and a warm embrace. It was a joy to design for these long-time friends, and we wish them many happy years at Hacienda Del Sueño.
Project Details // Hacienda del Sueño
Architecture: Drewett Works
Builder: La Casa Builders
Landscape + Pool: Bianchi Design
Interior Designer: Kimberly Alonzo
Photographer: Dino Tonn
Wine Room: Innovative Wine Cellar Design
Publications
“Modern Hacienda: East Meets West in a Fabulous Phoenix Home,” Phoenix Home & Garden, November 2009
Awards
ASID Awards: First place – Custom Residential over 6,000 square feet
2009 Phoenix Home and Garden Parade of Homes

Foto på ett mellanstort amerikanskt beige hus, med allt i ett plan, stuckatur och platt tak
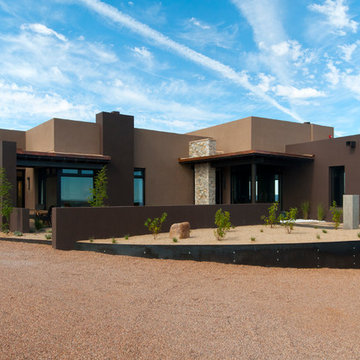
Bild på ett mellanstort amerikanskt brunt hus, med allt i ett plan, stuckatur och platt tak

Exterior and entryway.
Idéer för ett stort amerikanskt beige hus, med allt i ett plan, platt tak och stuckatur
Idéer för ett stort amerikanskt beige hus, med allt i ett plan, platt tak och stuckatur

This house is adjacent to the first house, and was under construction when I began working with the clients. They had already selected red window frames, and the siding was unfinished, needing to be painted. Sherwin Williams colors were requested by the builder. They wanted it to work with the neighboring house, but have its own character, and to use a darker green in combination with other colors. The light trim is Sherwin Williams, Netsuke, the tan is Basket Beige. The color on the risers on the steps is slightly deeper. Basket Beige is used for the garage door, the indentation on the front columns, the accent in the front peak of the roof, the siding on the front porch, and the back of the house. It also is used for the fascia board above the two columns under the front curving roofline. The fascia and columns are outlined in Netsuke, which is also used for the details on the garage door, and the trim around the red windows. The Hardie shingle is in green, as is the siding on the side of the garage. Linda H. Bassert, Masterworks Window Fashions & Design, LLC
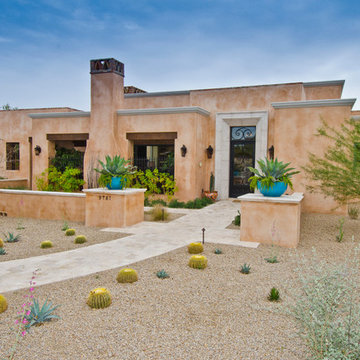
Christopher Vialpando, http://chrisvialpando.com
Bild på ett mellanstort amerikanskt beige hus, med allt i ett plan, stuckatur och platt tak
Bild på ett mellanstort amerikanskt beige hus, med allt i ett plan, stuckatur och platt tak
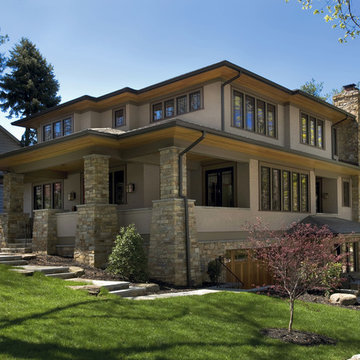
Front entry and side elevation. Traditional stucco with stone veneer columns.
Bild på ett stort amerikanskt beige stenhus, med två våningar och platt tak
Bild på ett stort amerikanskt beige stenhus, med två våningar och platt tak

Amerikansk inredning av ett stort svart hus, med två våningar, tak i shingel och platt tak
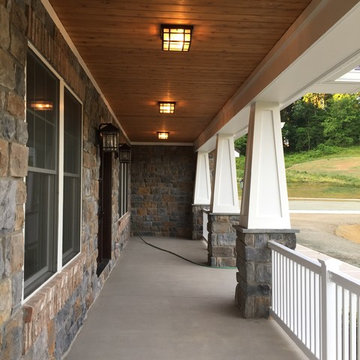
front porch with cedar ceiling
Inspiration för ett stort amerikanskt grått stenhus, med allt i ett plan och platt tak
Inspiration för ett stort amerikanskt grått stenhus, med allt i ett plan och platt tak
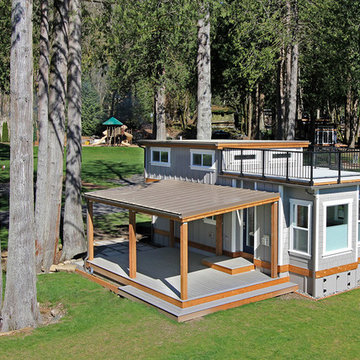
Idéer för ett litet amerikanskt grått hus, med allt i ett plan, fiberplattor i betong och platt tak
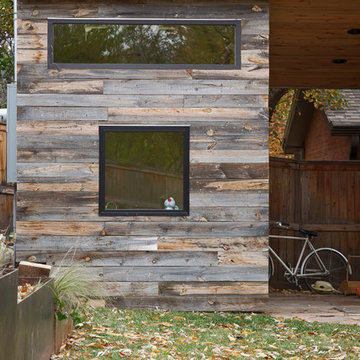
This Boulder, Colorado remodel by fuentesdesign demonstrates the possibility of renewal in American suburbs, and Passive House design principles. Once an inefficient single story 1,000 square-foot ranch house with a forced air furnace, has been transformed into a two-story, solar powered 2500 square-foot three bedroom home ready for the next generation.
The new design for the home is modern with a sustainable theme, incorporating a palette of natural materials including; reclaimed wood finishes, FSC-certified pine Zola windows and doors, and natural earth and lime plasters that soften the interior and crisp contemporary exterior with a flavor of the west. A Ninety-percent efficient energy recovery fresh air ventilation system provides constant filtered fresh air to every room. The existing interior brick was removed and replaced with insulation. The remaining heating and cooling loads are easily met with the highest degree of comfort via a mini-split heat pump, the peak heat load has been cut by a factor of 4, despite the house doubling in size. During the coldest part of the Colorado winter, a wood stove for ambiance and low carbon back up heat creates a special place in both the living and kitchen area, and upstairs loft.
This ultra energy efficient home relies on extremely high levels of insulation, air-tight detailing and construction, and the implementation of high performance, custom made European windows and doors by Zola Windows. Zola’s ThermoPlus Clad line, which boasts R-11 triple glazing and is thermally broken with a layer of patented German Purenit®, was selected for the project. These windows also provide a seamless indoor/outdoor connection, with 9′ wide folding doors from the dining area and a matching 9′ wide custom countertop folding window that opens the kitchen up to a grassy court where mature trees provide shade and extend the living space during the summer months.
With air-tight construction, this home meets the Passive House Retrofit (EnerPHit) air-tightness standard of

Amerikansk inredning av ett mellanstort beige hus, med allt i ett plan, platt tak och tak i shingel
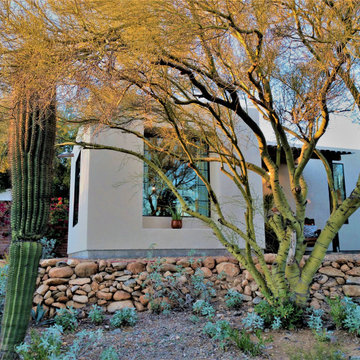
Sunny Casita natural landscape
Inspiration för små amerikanska vita hus, med allt i ett plan, stuckatur och platt tak
Inspiration för små amerikanska vita hus, med allt i ett plan, stuckatur och platt tak
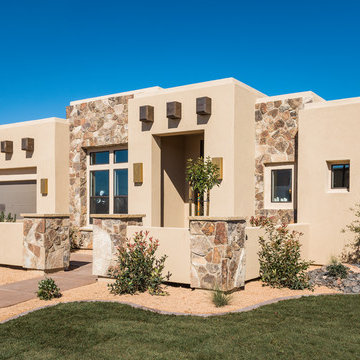
Mykals Architectural Photography
Exempel på ett amerikanskt beige hus, med allt i ett plan, stuckatur och platt tak
Exempel på ett amerikanskt beige hus, med allt i ett plan, stuckatur och platt tak
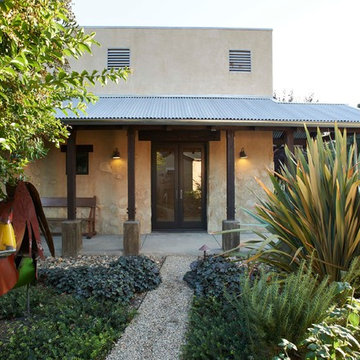
Inspiration för mellanstora amerikanska beige hus, med allt i ett plan, stuckatur och platt tak
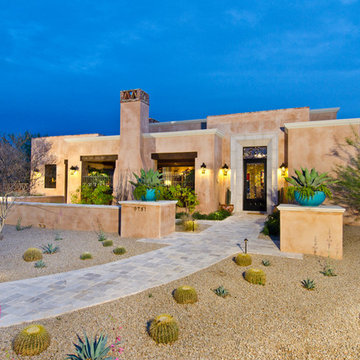
Christopher Vialpando, http://chrisvialpando.com
Inspiration för stora amerikanska beige hus, med allt i ett plan, stuckatur och platt tak
Inspiration för stora amerikanska beige hus, med allt i ett plan, stuckatur och platt tak
937 foton på amerikanskt hus, med platt tak
1


