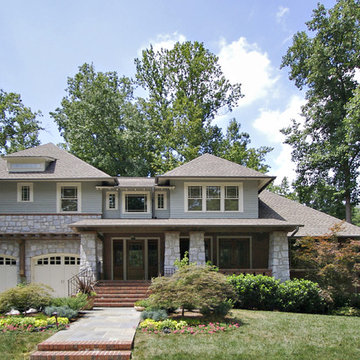4 324 foton på amerikanskt hus, med valmat tak
Sortera efter:
Budget
Sortera efter:Populärt i dag
1 - 20 av 4 324 foton
Artikel 1 av 3

Paint by Sherwin Williams
Body Color - Anonymous - SW 7046
Accent Color - Urban Bronze - SW 7048
Trim Color - Worldly Gray - SW 7043
Front Door Stain - Northwood Cabinets - Custom Truffle Stain
Exterior Stone by Eldorado Stone
Stone Product Rustic Ledge in Clearwater
Outdoor Fireplace by Heat & Glo
Doors by Western Pacific Building Materials
Windows by Milgard Windows & Doors
Window Product Style Line® Series
Window Supplier Troyco - Window & Door
Lighting by Destination Lighting
Garage Doors by NW Door
Decorative Timber Accents by Arrow Timber
Timber Accent Products Classic Series
LAP Siding by James Hardie USA
Fiber Cement Shakes by Nichiha USA
Construction Supplies via PROBuild
Landscaping by GRO Outdoor Living
Customized & Built by Cascade West Development
Photography by ExposioHDR Portland
Original Plans by Alan Mascord Design Associates

2019 -- Complete re-design and re-build of this 1,600 square foot home including a brand new 600 square foot Guest House located in the Willow Glen neighborhood of San Jose, CA.

Inspiration för ett mellanstort amerikanskt grått hus, med tre eller fler plan, fiberplattor i betong, valmat tak och tak i shingel
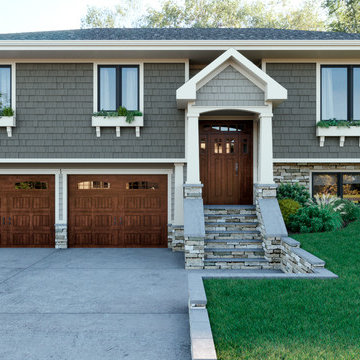
AFTER: Our design includes a new entryway gabled roof along with a combination a shake and lap siding, cultured stone, Pella craftsman style garage/entry doors and Pella 450 Series Casement windows with decorative flower boxes below.
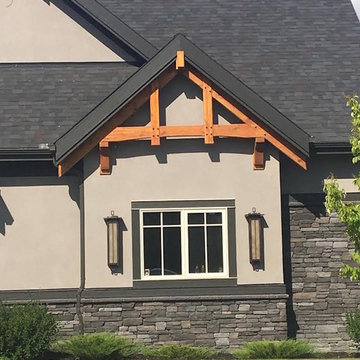
Foto på ett mellanstort amerikanskt beige hus, med två våningar, stuckatur, tak i shingel och valmat tak
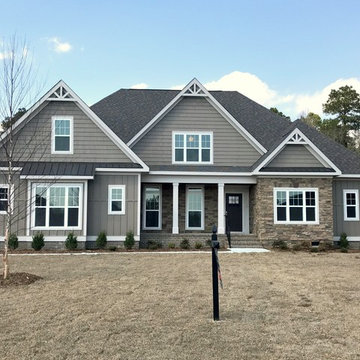
Inspiration för mellanstora amerikanska grå hus, med två våningar, blandad fasad, valmat tak och tak i shingel
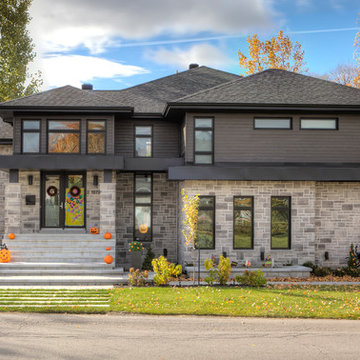
Estate Stone - Wiarton
Bild på ett stort amerikanskt grått hus, med två våningar, valmat tak och tak i shingel
Bild på ett stort amerikanskt grått hus, med två våningar, valmat tak och tak i shingel
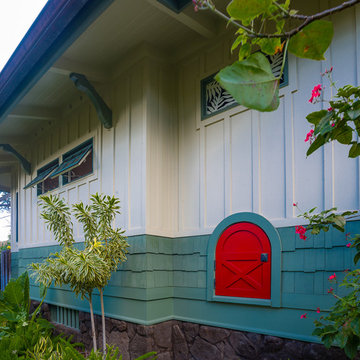
ARCHITECT: TRIGG-SMITH ARCHITECTS
PHOTOS: REX MAXIMILIAN
Amerikansk inredning av ett mellanstort grönt hus, med allt i ett plan, fiberplattor i betong, valmat tak och tak i shingel
Amerikansk inredning av ett mellanstort grönt hus, med allt i ett plan, fiberplattor i betong, valmat tak och tak i shingel
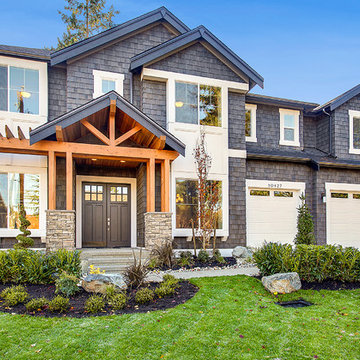
Exterior front facing shot of the Acropolis, a harmonious blend of mixed materials including wood and stone, and featuring multi garage doors.
Exempel på ett stort amerikanskt grått trähus, med två våningar och valmat tak
Exempel på ett stort amerikanskt grått trähus, med två våningar och valmat tak
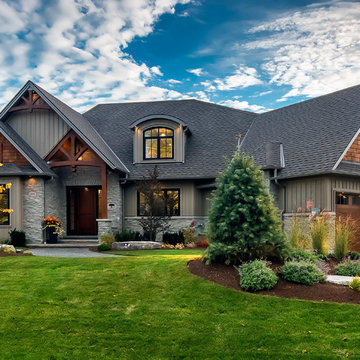
This beautiful family home is located in Brighton, Ontario.
Photo by © Daniel Vaughan (vaughangroup.ca)
Idéer för att renovera ett stort amerikanskt grått hus, med två våningar, blandad fasad och valmat tak
Idéer för att renovera ett stort amerikanskt grått hus, med två våningar, blandad fasad och valmat tak
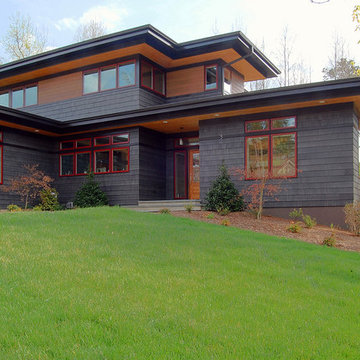
Idéer för stora amerikanska flerfärgade hus, med två våningar, valmat tak och tak i shingel
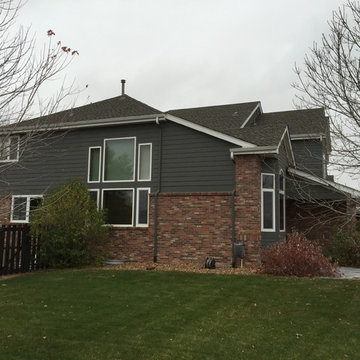
Foto på ett mellanstort amerikanskt grått hus, med två våningar, blandad fasad och valmat tak
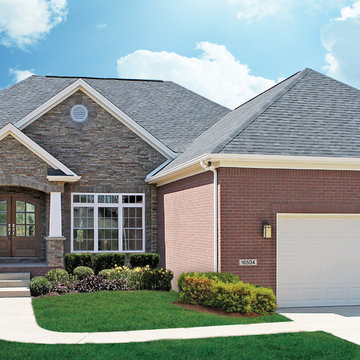
Jagoe Homes, Inc. Project: The Enclave at Glen Lakes Home. Location: Louisville, Kentucky. Site Number: EGL 40.
Idéer för ett stort amerikanskt rött hus, med allt i ett plan, blandad fasad, valmat tak och tak i shingel
Idéer för ett stort amerikanskt rött hus, med allt i ett plan, blandad fasad, valmat tak och tak i shingel
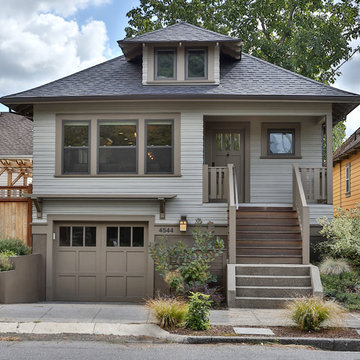
Inspiration för ett amerikanskt grått hus, med två våningar, valmat tak och tak i shingel
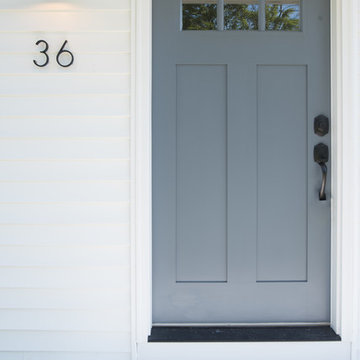
Foto på ett mellanstort amerikanskt vitt hus, med allt i ett plan, fiberplattor i betong, valmat tak och tak med takplattor

Foto på ett mellanstort amerikanskt brunt hus i flera nivåer, med metallfasad, valmat tak och tak i shingel

Bild på ett mellanstort amerikanskt brunt trähus, med två våningar och valmat tak
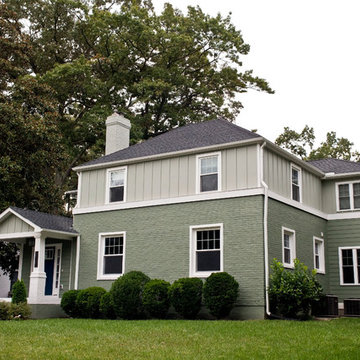
Allison Kuhn Creative
Idéer för amerikanska gröna hus, med två våningar, tegel, valmat tak och tak i shingel
Idéer för amerikanska gröna hus, med två våningar, tegel, valmat tak och tak i shingel
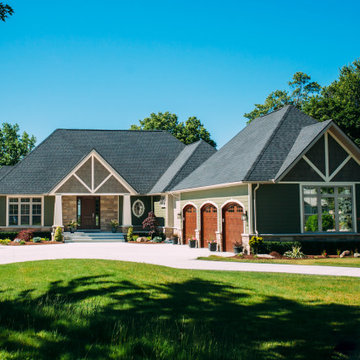
Inspiration för stora amerikanska flerfärgade hus, med blandad fasad, valmat tak, tak i shingel och allt i ett plan
4 324 foton på amerikanskt hus, med valmat tak
1
