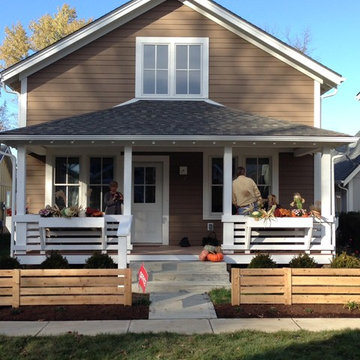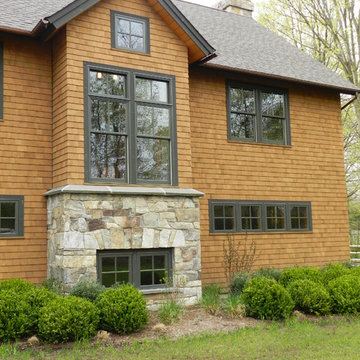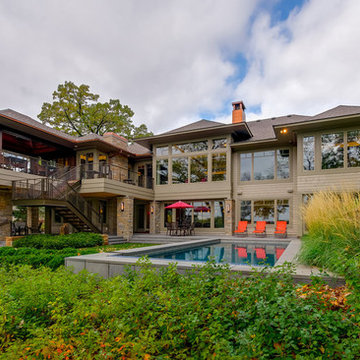74 197 foton på amerikanskt hus
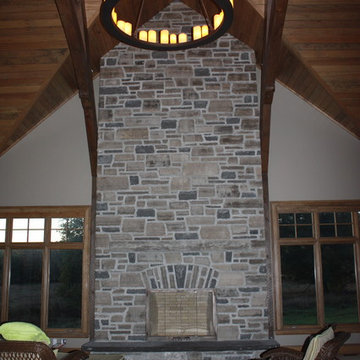
The large overhang porch protects the front door against natures elements
Exempel på ett mellanstort amerikanskt grått hus, med två våningar, blandad fasad och halvvalmat sadeltak
Exempel på ett mellanstort amerikanskt grått hus, med två våningar, blandad fasad och halvvalmat sadeltak
Hitta den rätta lokala yrkespersonen för ditt projekt
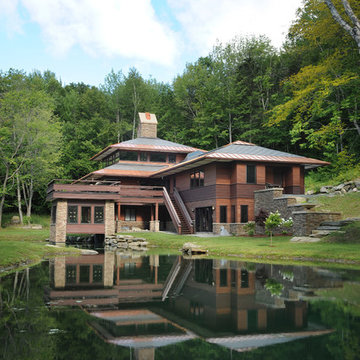
©2012 stockstudiophotography.com
Built by Moore Construction, Inc.
Inspiration för ett stort amerikanskt brunt trähus, med tre eller fler plan och valmat tak
Inspiration för ett stort amerikanskt brunt trähus, med tre eller fler plan och valmat tak

We found a sweet little cottage in east Nashville and fell in love. The seller's expectation was that we would tear it down and build a duplex, but we felt that this house had so much more it wanted to give.
The interior space is small, but a double-swing front porch, large rear deck and an old garage converted into studio space make for flexible living solutions.
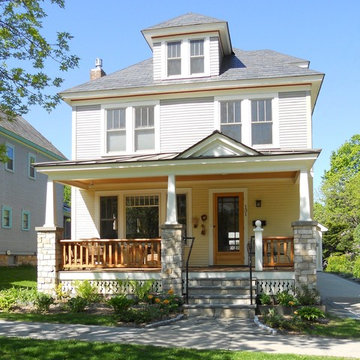
GVV Architects
Idéer för amerikanska vita trähus, med tre eller fler plan och valmat tak
Idéer för amerikanska vita trähus, med tre eller fler plan och valmat tak
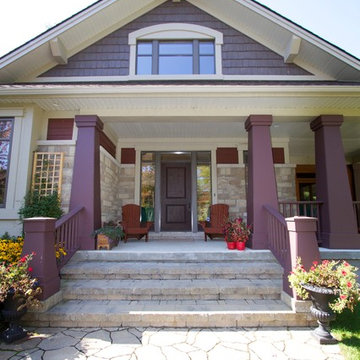
Inredning av ett amerikanskt mellanstort rött hus, med två våningar, blandad fasad och sadeltak
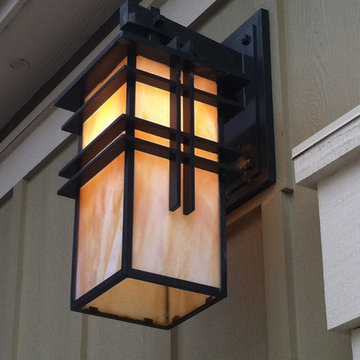
Paul Heller
Foto på ett mellanstort amerikanskt grönt hus, med två våningar, blandad fasad och sadeltak
Foto på ett mellanstort amerikanskt grönt hus, med två våningar, blandad fasad och sadeltak
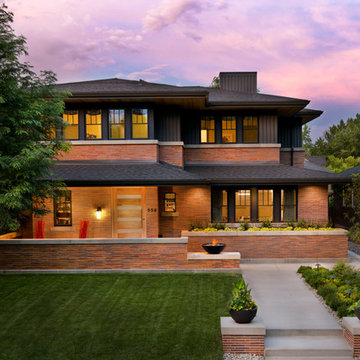
James Maynard, Vantage Imagery
Idéer för ett amerikanskt hus, med två våningar, blandad fasad och valmat tak
Idéer för ett amerikanskt hus, med två våningar, blandad fasad och valmat tak
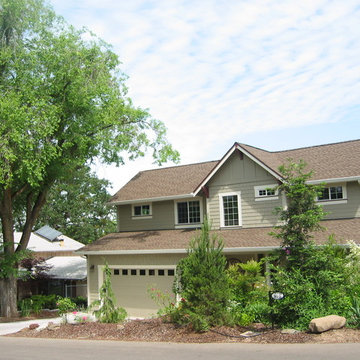
Front Right View of Craftsman home built in existing neighborhood. This home takes in the beauty of existing trees and landscaping to fit right in with the existing homes.
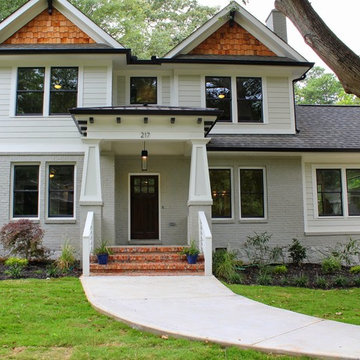
Foto på ett mellanstort amerikanskt flerfärgat hus, med två våningar, blandad fasad, sadeltak och tak i shingel
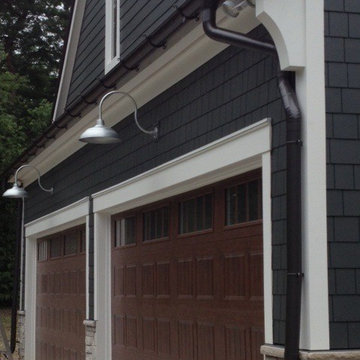
This particular homeowner was so happy that the gutters looked so good it's all anyone who came over talked about. He called our project manager, and said 'I spent 10 times more for my siding, paint, and wood embellishments, and the only thing people comment on when they come over is how awesome my gutters are. Great Customer with impeccable taste.
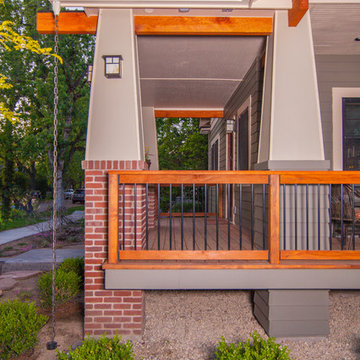
Staying true to the Arts & Crafts style of the neighborhood, this front porch addition relocated the front door and created an outdoor entertaining space.
Austin Williams Photography www.facebook.com/awmassmediallc
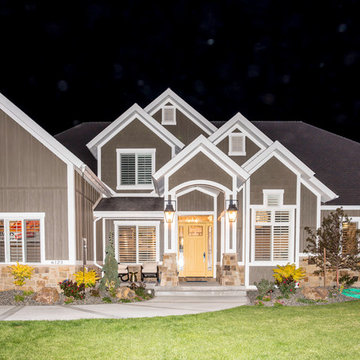
Idéer för stora amerikanska beige hus, med två våningar, blandad fasad, sadeltak och tak i shingel
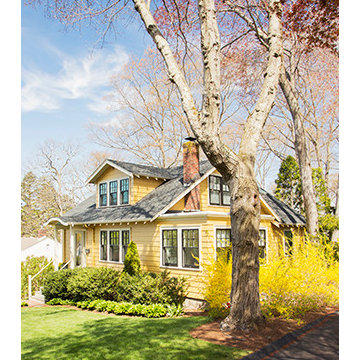
Eric Roth Photography
Bild på ett litet amerikanskt gult trähus, med två våningar
Bild på ett litet amerikanskt gult trähus, med två våningar
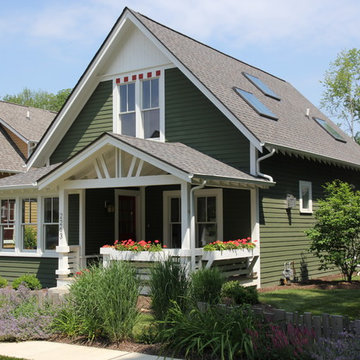
At Inglenook of Carmel, residents share common outdoor courtyards and pedestrian-friendly pathways where they can see one another during the comings and goings of the day, creating meaningful friendships and a true sense of community. Designed by renowned architect Ross Chapin, Inglenook of Carmel offers a range of two-, three-, and four-bedroom Cottage Home designs. From the colorful exterior paint and private flowerboxes to the custom built-ins and detailed design, each home is unique, just like the community.
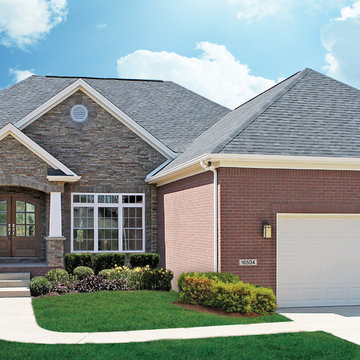
Jagoe Homes, Inc. Project: The Enclave at Glen Lakes Home. Location: Louisville, Kentucky. Site Number: EGL 40.
Idéer för ett stort amerikanskt rött hus, med allt i ett plan, blandad fasad, valmat tak och tak i shingel
Idéer för ett stort amerikanskt rött hus, med allt i ett plan, blandad fasad, valmat tak och tak i shingel
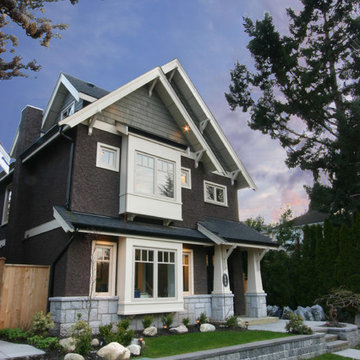
Classic craftsman character exterior
Inredning av ett amerikanskt mellanstort grått hus, med två våningar, blandad fasad, sadeltak och tak i shingel
Inredning av ett amerikanskt mellanstort grått hus, med två våningar, blandad fasad, sadeltak och tak i shingel
74 197 foton på amerikanskt hus
8
