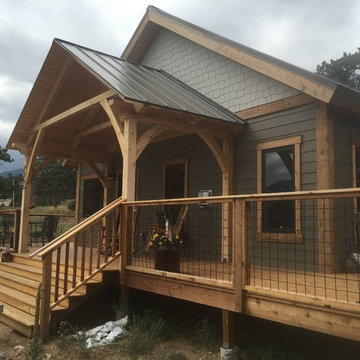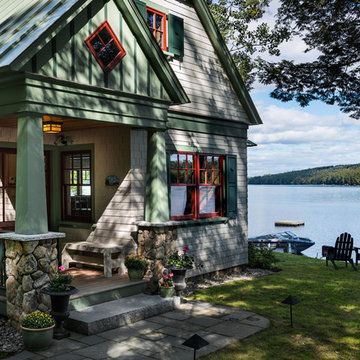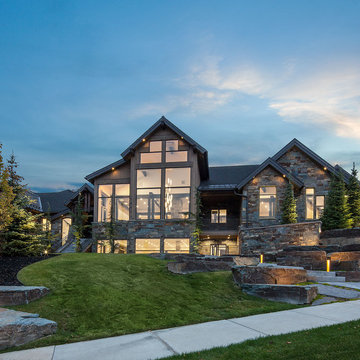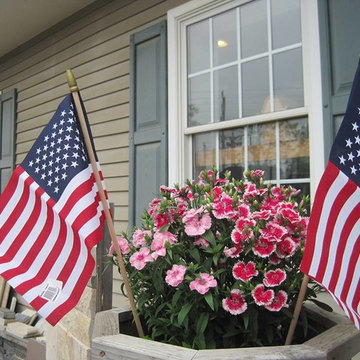74 202 foton på amerikanskt hus
Sortera efter:
Budget
Sortera efter:Populärt i dag
61 - 80 av 74 202 foton
Artikel 1 av 2
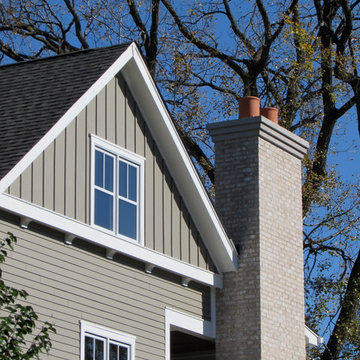
Idéer för att renovera ett amerikanskt grått hus, med blandad fasad, sadeltak och tak i shingel
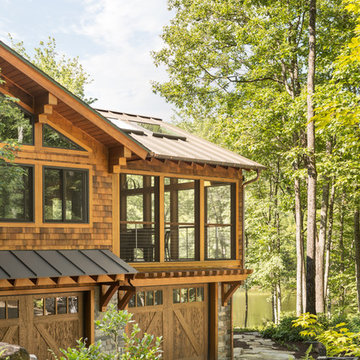
Lake house retreat.
Trent Bell Photography.
Richardson & Associates Landscape Architect
Bild på ett stort amerikanskt hus, med två våningar, blandad fasad och tak i mixade material
Bild på ett stort amerikanskt hus, med två våningar, blandad fasad och tak i mixade material
Hitta den rätta lokala yrkespersonen för ditt projekt

Custom Front Porch
Idéer för att renovera ett amerikanskt grått hus, med två våningar och blandad fasad
Idéer för att renovera ett amerikanskt grått hus, med två våningar och blandad fasad
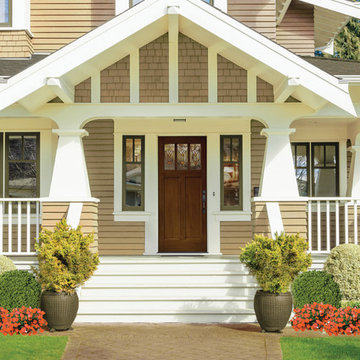
Therma-Tru Classic-Craft American Style Collection fiberglass door featuring high-definition vertical Douglas Fir grain and Shaker-style recessed panels. Door includes simulated divided lites (SDLs) and Arborwatch decorative glass – a design with an eclectic interpretation of the Arts and Crafts movement
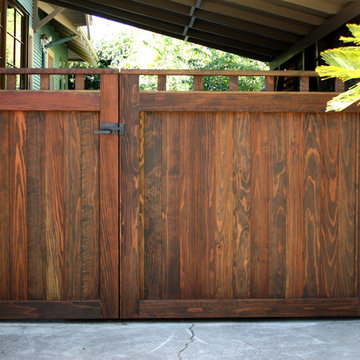
This double wooden gate included a split into 1/3 - 2/3 to create an enclosed courtyard in the carport area. There were children at the property, and so stoutness of hardware as well as security were of utmost importance. The home is a Craftsman style, and the gates were built to complement that. The hardware chosen was made of solid bronze to coordinate with the Craftsman appearance.
Photos by Victor Robinson Design (www.vicrobinson.com)
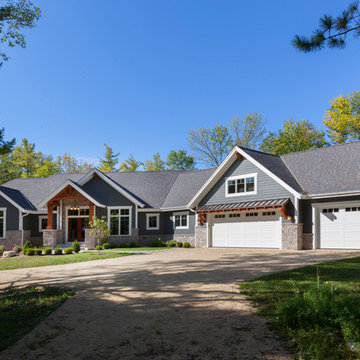
Modern mountain aesthetic in this fully exposed custom designed ranch. Exterior brings together lap siding and stone veneer accents with welcoming timber columns and entry truss. Garage door covered with standing seam metal roof supported by brackets. Large timber columns and beams support a rear covered screened porch. (Ryan Hainey)
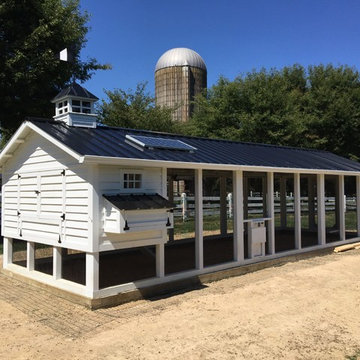
Custom Chicken coop 4'x10' hen house with 10'x30' Run. Deep litter system. Solar system to power lights, exhaust fans, chicken door and video cameras. Rain barrel system with horizontal watering system. All WiFi.
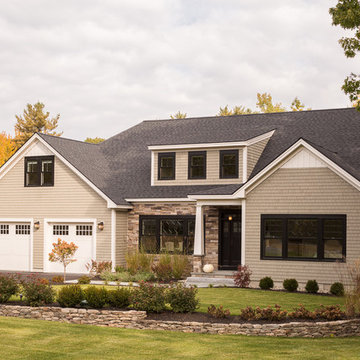
Jeff Roberts
Inspiration för mellanstora amerikanska beige hus, med blandad fasad, två våningar och sadeltak
Inspiration för mellanstora amerikanska beige hus, med blandad fasad, två våningar och sadeltak

Foto på ett mellanstort amerikanskt brunt hus i flera nivåer, med metallfasad, valmat tak och tak i shingel
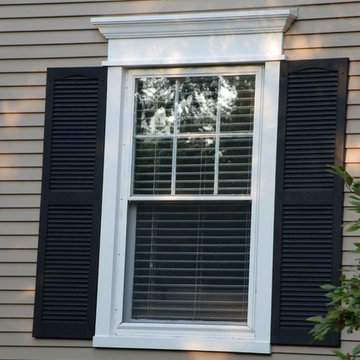
Wilmette, IL Siding Remodel by Siding & Windows Group Ltd. This Cape Cod Style Home in Wimette, IL had the Exterior updated, where we installed Royal Residential CertainTeed Cedar Impressions Vinyl Siding in Lap on the first elevation and Shake on the second elevation. Exterior Remodel was complete with restoration of window trim, top, middle & bottom frieze boards with drip edge, soffit & fascia, restoration of corner posts, and window crossheads with crown moldings

Exterior and entryway.
Idéer för ett stort amerikanskt beige hus, med allt i ett plan, platt tak och stuckatur
Idéer för ett stort amerikanskt beige hus, med allt i ett plan, platt tak och stuckatur
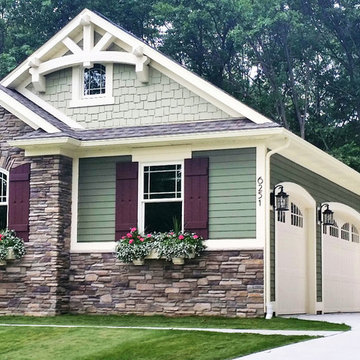
House Plan 23503JD is one of our favorite Craftsman/Bungalow-esque house plans. We're thrilled with our client's final product built in Michigan. This 3 Bedroom, 2 bath home has beautiful decorative trusses, a great combination of stone, siding, and shingles, a standing seam metal roof over the front bedroom, and a lovely front porch.
Ready when you are! Where do YOU want to build?
Specs-at-a-glance
3 Bedrooms
2 Baths
1,900+ Sq. Ft.
Plans: http://bit.ly/23503jd
#readywhenyouare
#bungalow
#houseplan
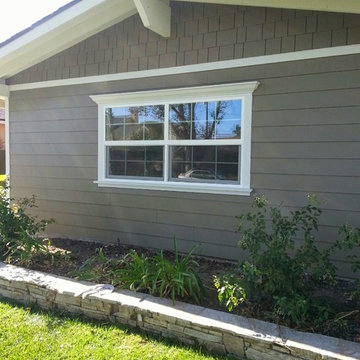
Inspiration för mellanstora amerikanska hus, med allt i ett plan och fiberplattor i betong
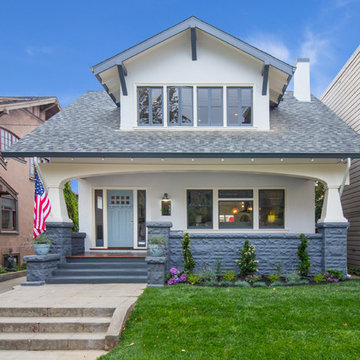
Hamptons-inspired casual/chic restoration of a grand 100-year-old Glenview Craftsman. 4+beds/2baths with breathtaking master suite. High-end designer touches abound! Custom kitchen and baths. Garage, sweet backyard, steps to shopes, eateries, park, trail, Glenview Elementary, and direct carpool/bus to SF. Designed, staged and Listed by The Home Co. Asking $869,000. Visit www.1307ElCentro.com Photos by Marcell Puzsar - BrightRoomSF
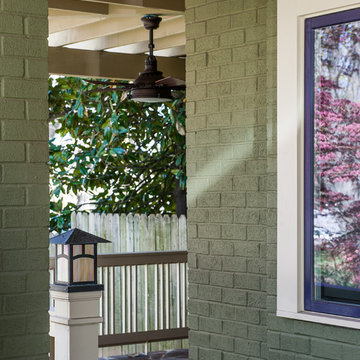
J.W. Smith Photography
Idéer för att renovera ett mellanstort amerikanskt grönt hus, med två våningar och tegel
Idéer för att renovera ett mellanstort amerikanskt grönt hus, med två våningar och tegel
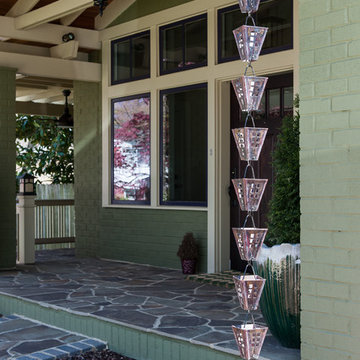
J.W. Smith Photography
Idéer för att renovera ett mellanstort amerikanskt grönt hus, med två våningar och tegel
Idéer för att renovera ett mellanstort amerikanskt grönt hus, med två våningar och tegel
74 202 foton på amerikanskt hus
4
