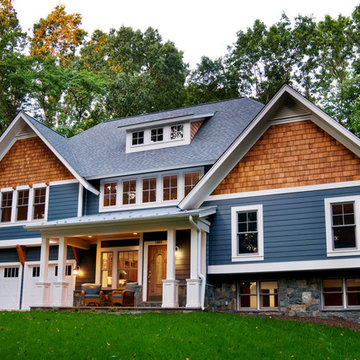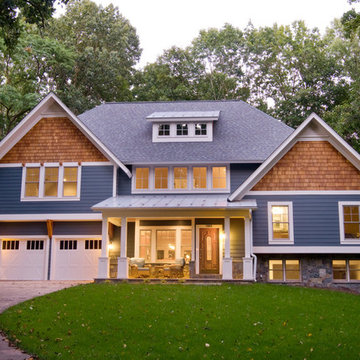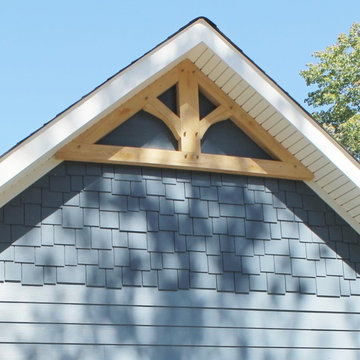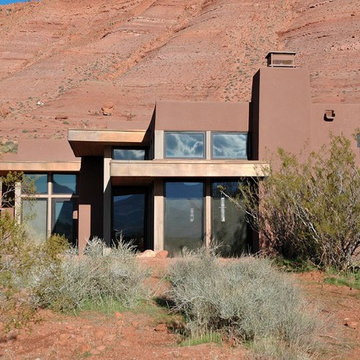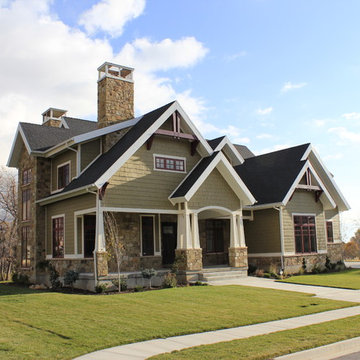74 174 foton på amerikanskt hus
Sortera efter:
Budget
Sortera efter:Populärt i dag
141 - 160 av 74 174 foton
Artikel 1 av 2
Hitta den rätta lokala yrkespersonen för ditt projekt

This hundred year old house just oozes with charm.
Photographer: John Wilbanks, Interior Designer: Kathryn Tegreene Interior Design
Inredning av ett amerikanskt grönt hus, med två våningar
Inredning av ett amerikanskt grönt hus, med två våningar
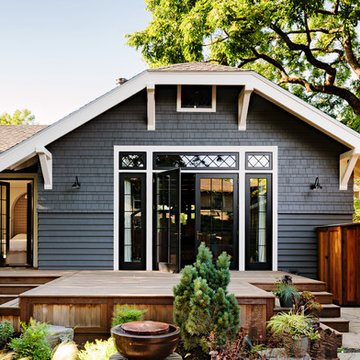
This turn-of-the-century original Sellwood Library was transformed into an amazing Portland home for it's New York transplants.
Lincoln Barbour
Foto på ett amerikanskt grått hus, med allt i ett plan och halvvalmat sadeltak
Foto på ett amerikanskt grått hus, med allt i ett plan och halvvalmat sadeltak

Sterling E. Stevens Design Photo, Raleigh, NC - Studio H Design, Charlotte, NC - Stirling Group, Inc, Charlotte, NC
Idéer för amerikanska grå trähus, med två våningar
Idéer för amerikanska grå trähus, med två våningar
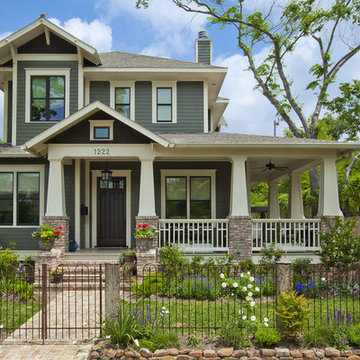
- Greg Swedberg was the principal designer while employed at Allegro Builders. Greg Swedberg left Allegro Builders in 2009 to start his own architecture practice 2Scale Architects.
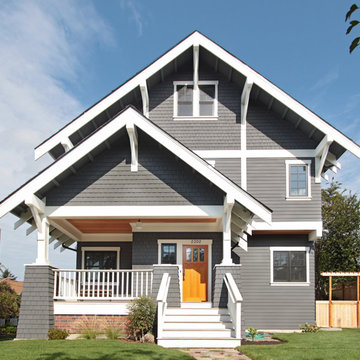
This Greenlake area home is the result of an extensive collaboration with the owners to recapture the architectural character of the 1920’s and 30’s era craftsman homes built in the neighborhood. Deep overhangs, notched rafter tails, and timber brackets are among the architectural elements that communicate this goal.
Given its modest 2800 sf size, the home sits comfortably on its corner lot and leaves enough room for an ample back patio and yard. An open floor plan on the main level and a centrally located stair maximize space efficiency, something that is key for a construction budget that values intimate detailing and character over size.

Detailed Craftsman Front View. Often referred to as a "bungalow" style home, this type of design and layout typically make use of every square foot of usable space. Another benefit to this style home is it lends itself nicely to long, narrow lots and small building footprints. Stunning curb appeal, detaling and a friendly, inviting look are true Craftsman characteristics. Makes you just want to knock on the door to see what's inside!
Steven Begleiter/ stevenbegleiterphotography.com
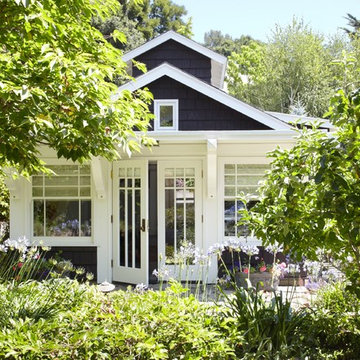
Front facade- Jarvis Architects
Bild på ett litet amerikanskt brunt trähus, med allt i ett plan
Bild på ett litet amerikanskt brunt trähus, med allt i ett plan
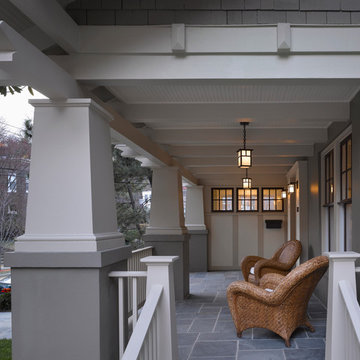
The Cleveland Park neighborhood of Washington, D.C boasts some of the most beautiful and well maintained bungalows of the late 19th century. Residential streets are distinguished by the most significant craftsman icon, the front porch.
Porter Street Bungalow was different. The stucco walls on the right and left side elevations were the first indication of an original bungalow form. Yet the swooping roof, so characteristic of the period, was terminated at the front by a first floor enclosure that had almost no penetrations and presented an unwelcoming face. Original timber beams buried within the enclosed mass provided the
only fenestration where they nudged through. The house,
known affectionately as ‘the bunker’, was in serious need of
a significant renovation and restoration.
A young couple purchased the house over 10 years ago as
a first home. As their family grew and professional lives
matured the inadequacies of the small rooms and out of date systems had to be addressed. The program called to significantly enlarge the house with a major new rear addition. The completed house had to fulfill all of the requirements of a modern house: a reconfigured larger living room, new shared kitchen and breakfast room and large family room on the first floor and three modified bedrooms and master suite on the second floor.
Front photo by Hoachlander Davis Photography.
All other photos by Prakash Patel.
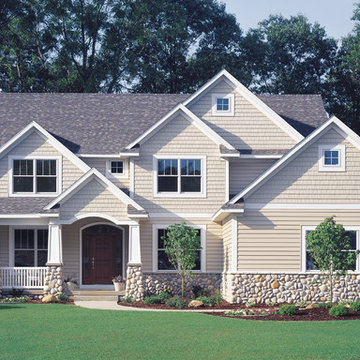
Craftsman built with vinyl siding and polymeric shake
Exempel på ett amerikanskt hus
Exempel på ett amerikanskt hus
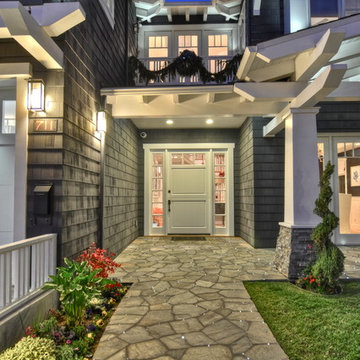
Beautiful CA craftsman style home in the heart of Hermosa Beach, CA.
Photos by Bowman Group
Idéer för amerikanska hus
Idéer för amerikanska hus
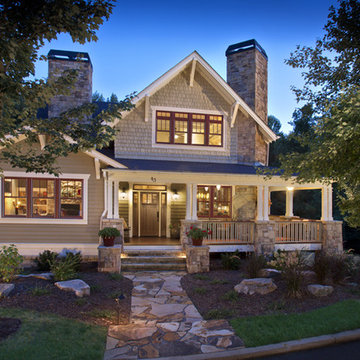
Brookstone Builders Home
Photo by The Frontier Group
Idéer för ett amerikanskt hus
Idéer för ett amerikanskt hus
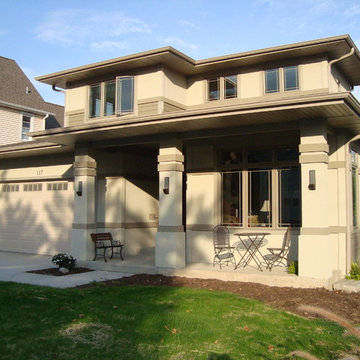
By maintaining a traditional Craftsman style, the custom new home fits well into the eclectic residential architecture of the historic downtown neighborhood. The front porch and curved back patio opening into the extensive rear yard creates several enjoyable outdoor spaces in addition to the interior.
Photo taken by: JoAnna Landers (of Patrick A Finn. Ltd)
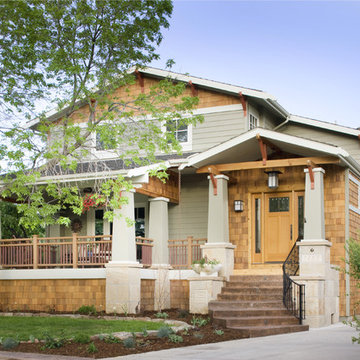
Craftsman transformation including front entry, porch, and period details
Inspiration för ett amerikanskt trähus
Inspiration för ett amerikanskt trähus
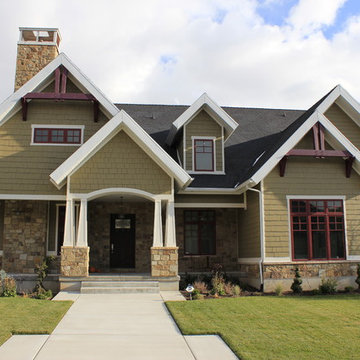
Craftsman Style Exterior
Idéer för att renovera ett mellanstort amerikanskt hus, med två våningar
Idéer för att renovera ett mellanstort amerikanskt hus, med två våningar
74 174 foton på amerikanskt hus
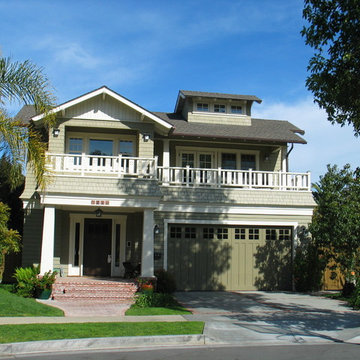
Craftsman Style Homes. Photo Credit: Kevin Rugee Architect, Inc.
Idéer för stora amerikanska trähus, med två våningar
Idéer för stora amerikanska trähus, med två våningar
8
