15 825 foton på amerikanskt hus
Sortera efter:
Budget
Sortera efter:Populärt i dag
1 - 20 av 15 825 foton
Artikel 1 av 3

Paint by Sherwin Williams
Body Color - Anonymous - SW 7046
Accent Color - Urban Bronze - SW 7048
Trim Color - Worldly Gray - SW 7043
Front Door Stain - Northwood Cabinets - Custom Truffle Stain
Exterior Stone by Eldorado Stone
Stone Product Rustic Ledge in Clearwater
Outdoor Fireplace by Heat & Glo
Doors by Western Pacific Building Materials
Windows by Milgard Windows & Doors
Window Product Style Line® Series
Window Supplier Troyco - Window & Door
Lighting by Destination Lighting
Garage Doors by NW Door
Decorative Timber Accents by Arrow Timber
Timber Accent Products Classic Series
LAP Siding by James Hardie USA
Fiber Cement Shakes by Nichiha USA
Construction Supplies via PROBuild
Landscaping by GRO Outdoor Living
Customized & Built by Cascade West Development
Photography by ExposioHDR Portland
Original Plans by Alan Mascord Design Associates

The front porch of the existing house remained. It made a good proportional guide for expanding the 2nd floor. The master bathroom bumps out to the side. And, hand sawn wood brackets hold up the traditional flying-rafter eaves.
Max Sall Photography

Spacecrafting / Architectural Photography
Inredning av ett amerikanskt mellanstort grått hus, med två våningar, sadeltak och tak i metall
Inredning av ett amerikanskt mellanstort grått hus, med två våningar, sadeltak och tak i metall

Craftsman style home with Shake Shingles, Hardie Board Siding, and Fypon Tapered Columns.
Inspiration för mellanstora amerikanska beige hus, med allt i ett plan, sadeltak och tak i shingel
Inspiration för mellanstora amerikanska beige hus, med allt i ett plan, sadeltak och tak i shingel

Idéer för att renovera ett stort amerikanskt blått hus, med två våningar, sadeltak och tak i shingel

The simple entryway, framed in stone, casts a lantern-like glow in the evening.
Photography by Mike Jensen
Inredning av ett amerikanskt stort grått hus, med pulpettak, två våningar, blandad fasad och tak i metall
Inredning av ett amerikanskt stort grått hus, med pulpettak, två våningar, blandad fasad och tak i metall

Custom Front Porch
Idéer för att renovera ett amerikanskt grått hus, med två våningar och blandad fasad
Idéer för att renovera ett amerikanskt grått hus, med två våningar och blandad fasad

This Transitional Craftsman was originally built in 1904, and recently remodeled to replace unpermitted additions that were not to code. The playful blue exterior with white trim evokes the charm and character of this home.

This Arts and Crafts gem was built in 1907 and remains primarily intact, both interior and exterior, to the original design. The owners, however, wanted to maximize their lush lot and ample views with distinct outdoor living spaces. We achieved this by adding a new front deck with partially covered shade trellis and arbor, a new open-air covered front porch at the front door, and a new screened porch off the existing Kitchen. Coupled with the renovated patio and fire-pit areas, there are a wide variety of outdoor living for entertaining and enjoying their beautiful yard.

We expanded this home with an addition.
Idéer för stora amerikanska beige hus, med allt i ett plan, stuckatur och platt tak
Idéer för stora amerikanska beige hus, med allt i ett plan, stuckatur och platt tak
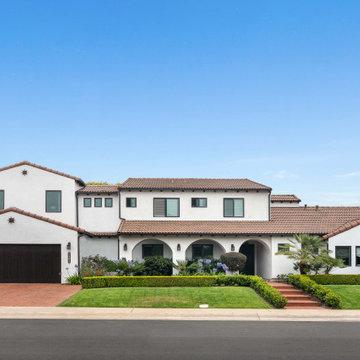
Bild på ett amerikanskt vitt hus, med två våningar, sadeltak och tak med takplattor
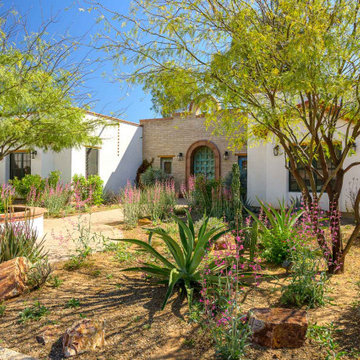
One of many Southwest Design Builds. Typical Stellar Gray Fine Home is a fusion of Southwest, Spanish Colonial, Mexican and James Gray Design. East Coast and Midwest clients bring elegant design request and fused with rustic adobe style.
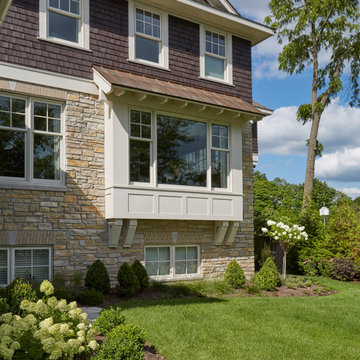
The dining room boxed bay window with standing seam copper roof.
Idéer för stora amerikanska bruna hus, med två våningar, halvvalmat sadeltak och tak i shingel
Idéer för stora amerikanska bruna hus, med två våningar, halvvalmat sadeltak och tak i shingel

Exempel på ett litet amerikanskt grått hus i flera nivåer, med valmat tak och tak i shingel
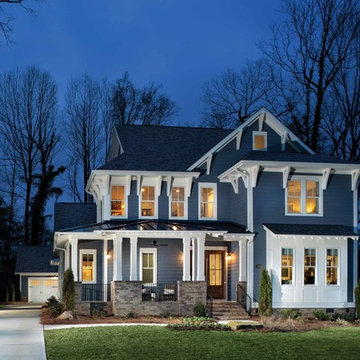
Davidson Model at Cramer's Pond
Inspiration för mellanstora amerikanska blå hus, med två våningar och tak i shingel
Inspiration för mellanstora amerikanska blå hus, med två våningar och tak i shingel
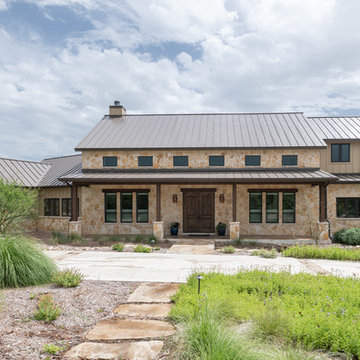
Hill Country Southwestern style home exterior
Inredning av ett amerikanskt mellanstort beige hus, med allt i ett plan, blandad fasad, sadeltak och tak i metall
Inredning av ett amerikanskt mellanstort beige hus, med allt i ett plan, blandad fasad, sadeltak och tak i metall
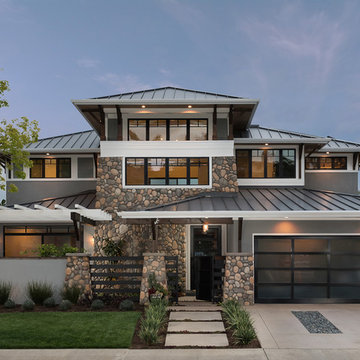
3,400 sf home, 4BD, 4BA
Second-Story Addition and Extensive Remodel
50/50 demo rule
Inspiration för mellanstora amerikanska grå hus, med två våningar, valmat tak och tak i metall
Inspiration för mellanstora amerikanska grå hus, med två våningar, valmat tak och tak i metall

Paint Colors by Sherwin Williams
Exterior Body Color : Dorian Gray SW 7017
Exterior Accent Color : Gauntlet Gray SW 7019
Exterior Trim Color : Accessible Beige SW 7036
Exterior Timber Stain : Weather Teak 75%
Stone by Eldorado Stone
Exterior Stone : Shadow Rock in Chesapeake
Windows by Milgard Windows & Doors
Product : StyleLine Series Windows
Supplied by Troyco
Garage Doors by Wayne Dalton Garage Door
Lighting by Globe Lighting / Destination Lighting
Exterior Siding by James Hardie
Product : Hardiplank LAP Siding
Exterior Shakes by Nichiha USA
Roofing by Owens Corning
Doors by Western Pacific Building Materials
Deck by Westcoat
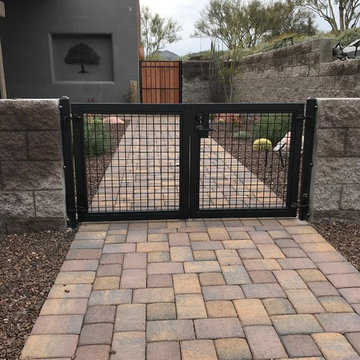
This custom metal gate provides a stylish entry into the home's courtyard.
Exempel på ett mellanstort amerikanskt hus
Exempel på ett mellanstort amerikanskt hus
15 825 foton på amerikanskt hus
1
