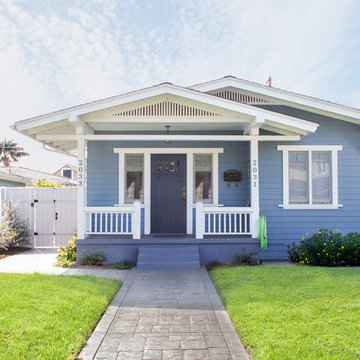501 foton på amerikanskt hus
Sortera efter:
Budget
Sortera efter:Populärt i dag
1 - 20 av 501 foton
Artikel 1 av 3
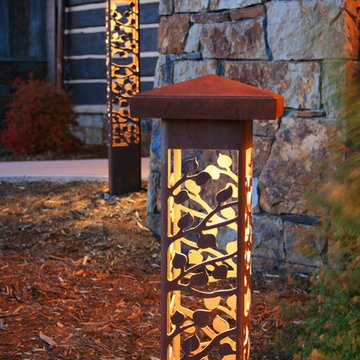
These beautiful decorative outdoor lighting fixtures in this Garnet Valley, PA home shine throughout the year.
The cast of a brilliant play of light and shadow against, not only the landscape, but the stonework of the home as well.
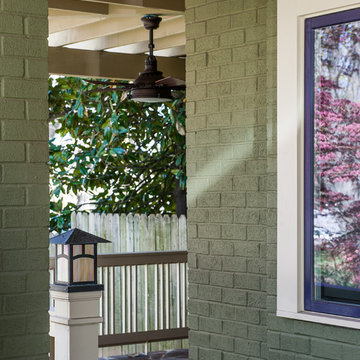
J.W. Smith Photography
Idéer för att renovera ett mellanstort amerikanskt grönt hus, med två våningar och tegel
Idéer för att renovera ett mellanstort amerikanskt grönt hus, med två våningar och tegel

A classic San Diego Backyard Staple! Our clients were looking to match their existing homes "Craftsman" aesthetic while utilizing their construction budget as efficiently as possible. At 956 s.f. (2 Bed: 2 Bath w/ Open Concept Kitchen/Dining) our clients were able to see their project through for under $168,000! After a comprehensive Design, Permitting & Construction process the Nicholas Family is now renting their ADU for $2,500.00 per month.
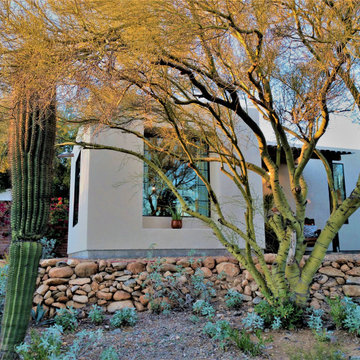
Sunny Casita natural landscape
Inspiration för små amerikanska vita hus, med allt i ett plan, stuckatur och platt tak
Inspiration för små amerikanska vita hus, med allt i ett plan, stuckatur och platt tak
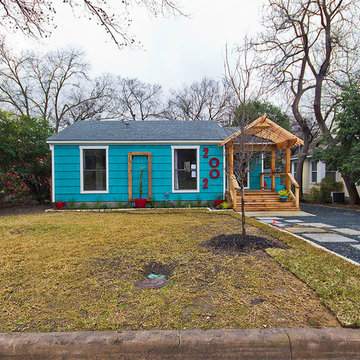
Bryan Parker
Bild på ett litet amerikanskt blått trähus, med allt i ett plan
Bild på ett litet amerikanskt blått trähus, med allt i ett plan
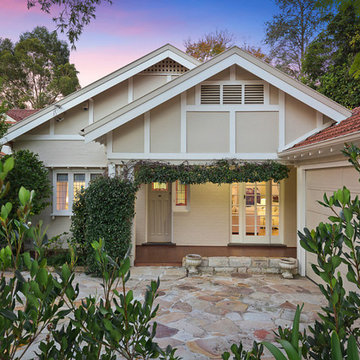
The front garden and facade of this Bungalow were given a make over to make the property more appealing for resale. Updated paint colours, repairs to the sandstone driveway and a revamp of the garden add immeasurable street appeal with minimal change required.
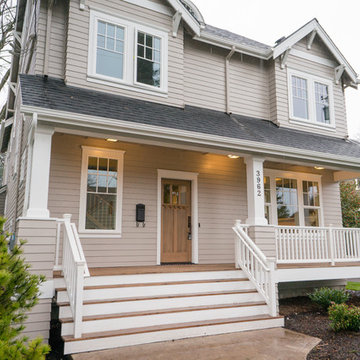
Jason Walchli
Inredning av ett amerikanskt mellanstort beige hus, med två våningar och fiberplattor i betong
Inredning av ett amerikanskt mellanstort beige hus, med två våningar och fiberplattor i betong
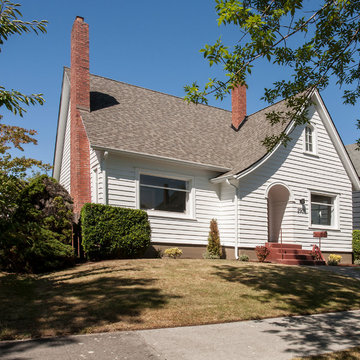
Exempel på ett litet amerikanskt vitt hus, med två våningar, sadeltak och tak i shingel

Interior and Exterior Renovations to existing HGTV featured Tiny Home. We modified the exterior paint color theme and painted the interior of the tiny home to give it a fresh look. The interior of the tiny home has been decorated and furnished for use as an AirBnb space. Outdoor features a new custom built deck and hot tub space.
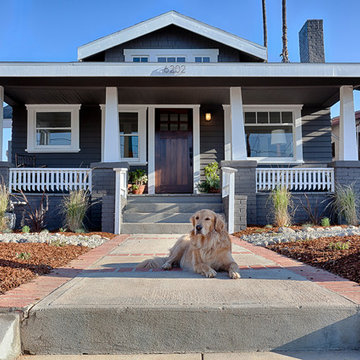
Thorough rehab of a charming 1920's craftsman bungalow in Highland Park, featuring low maintenance drought tolerant landscaping and accomidating porch perfect for any petite fete.
Photography by Eric Charles.
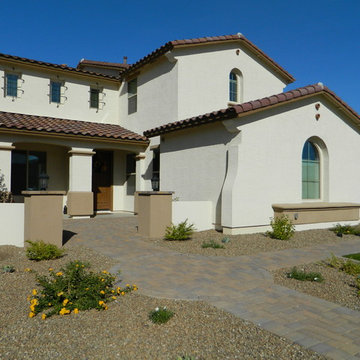
Paver walkway leads from the street to the front door with a custom cut paver medalion, paver border around the artificial turf, and paver caps on courtyard benches and columns.
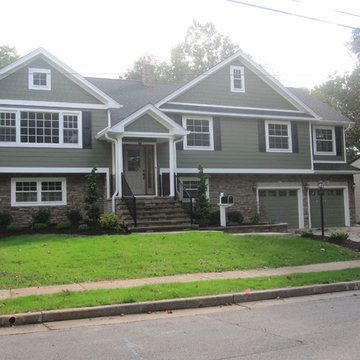
After Photo of Completed Renovation
Inspiration för ett mellanstort amerikanskt grönt hus, med två våningar och fiberplattor i betong
Inspiration för ett mellanstort amerikanskt grönt hus, med två våningar och fiberplattor i betong
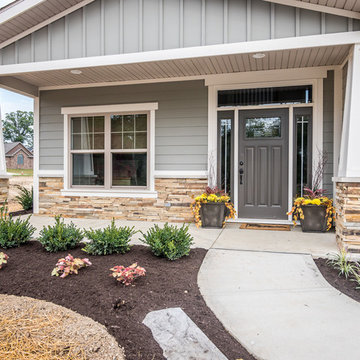
This front porch of this Matt Lancia Signature Home features a real stone accents as well as a tapered column accent. The siding is Hardi-plank with a board and batten look in the gable and 7 1/4" siding else where.
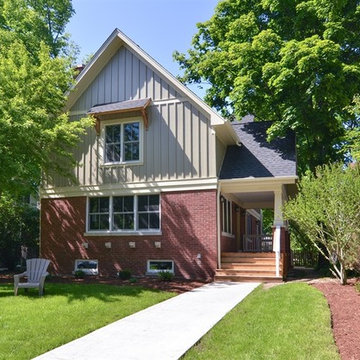
Bungalow with second floor addition. Maintains the charm of this historic property while bringing into the 21st century lifestyle.
Photos Courtesy of The Thomas Team of @Properties Evanston
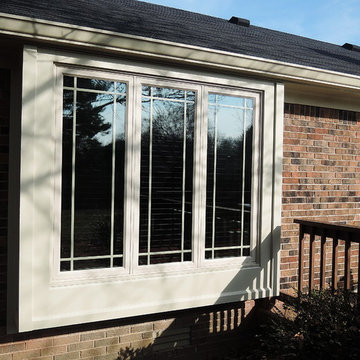
A small Master Bedroom needed a roomier feel and a little pizazz. The simple affordable solution was to lower the sill of the old window opening and build a bay under the existing soffit.
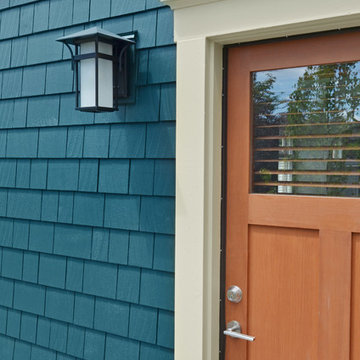
seevirtual360.com
Foto på ett stort amerikanskt blått hus, med två våningar, blandad fasad och sadeltak
Foto på ett stort amerikanskt blått hus, med två våningar, blandad fasad och sadeltak
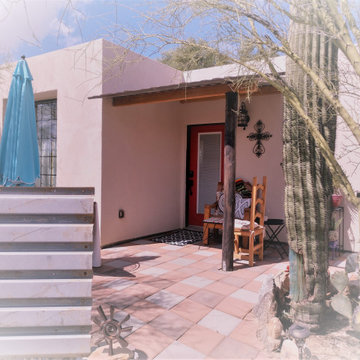
Entry to guesthouse, small but open. B-deck roofing, rough sawn timbers, peeled poles, natural desert landscaping naative rock edging. palo verdes, saguaros and agaves.
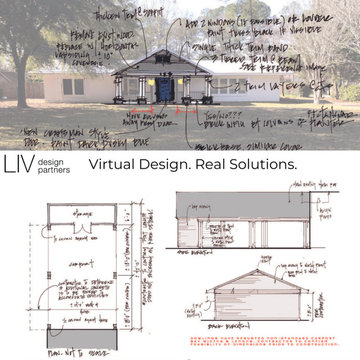
This is an example of the preliminary sketches we presented to the client to help communicate ideas about a new front porch and carport addition.
Foto på ett mellanstort amerikanskt vitt hus, med allt i ett plan, tegel, sadeltak och tak i metall
Foto på ett mellanstort amerikanskt vitt hus, med allt i ett plan, tegel, sadeltak och tak i metall
501 foton på amerikanskt hus
1

