4 665 foton på amerikanskt hus
Sortera efter:
Budget
Sortera efter:Populärt i dag
1 - 20 av 4 665 foton

Bild på ett mellanstort amerikanskt brunt trähus, med två våningar och valmat tak

We create the front to be more open with wide steps and step lights and a custom built in mailbox
Foto på ett mellanstort amerikanskt grönt hus, med allt i ett plan, blandad fasad och tak i shingel
Foto på ett mellanstort amerikanskt grönt hus, med allt i ett plan, blandad fasad och tak i shingel

Gorgeous Craftsman mountain home with medium gray exterior paint, Structures Walnut wood stain on the rustic front door with sidelites. Cultured stone is Bucks County Ledgestone & Flagstone
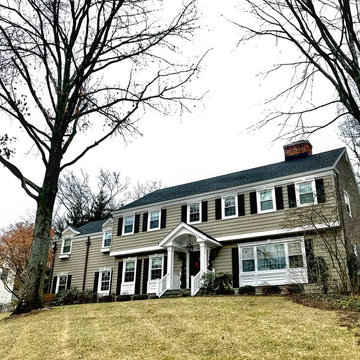
This colonial is totally transformed by new siding, windows, millwork and trim, shutters, and a newly built portico with new entry door.
Exempel på ett mellanstort amerikanskt brunt hus, med två våningar, sadeltak och tak i shingel
Exempel på ett mellanstort amerikanskt brunt hus, med två våningar, sadeltak och tak i shingel
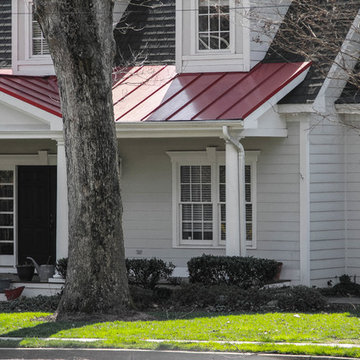
Metal, primarily thought of as a low-slope roofing material, has been found to be a durable roofing alternative for home and building owners with steep-slope roofs.
Metal panels are the most long-lasting options.
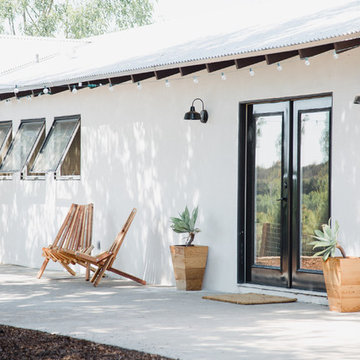
Idéer för ett mellanstort amerikanskt vitt hus, med allt i ett plan och stuckatur
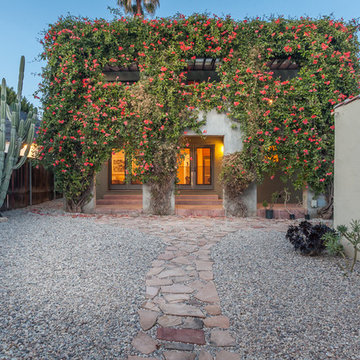
Shawn Bishop
Inspiration för ett mellanstort amerikanskt grått hus, med två våningar och stuckatur
Inspiration för ett mellanstort amerikanskt grått hus, med två våningar och stuckatur
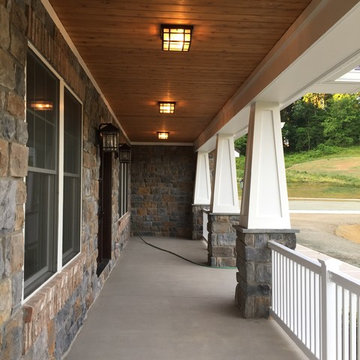
front porch with cedar ceiling
Inspiration för ett stort amerikanskt grått stenhus, med allt i ett plan och platt tak
Inspiration för ett stort amerikanskt grått stenhus, med allt i ett plan och platt tak
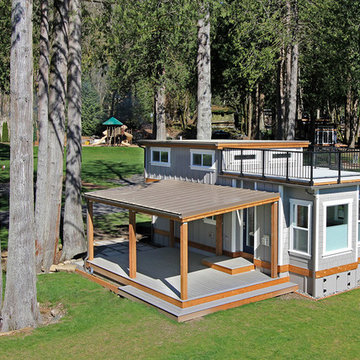
Idéer för ett litet amerikanskt grått hus, med allt i ett plan, fiberplattor i betong och platt tak
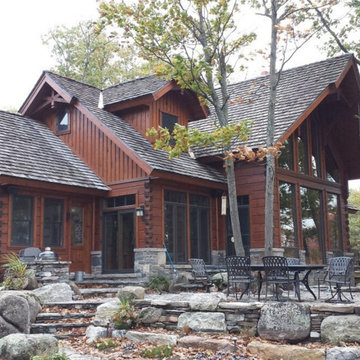
Amerikansk inredning av ett mellanstort brunt trähus, med två våningar och sadeltak

Amerikansk inredning av ett mellanstort beige hus, med allt i ett plan, platt tak och tak i shingel
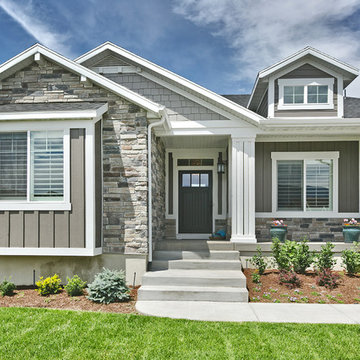
Beautiful craftsman details on this Legato in Layton, Utah by Symphony Homes.
Inspiration för ett mellanstort amerikanskt grått hus, med allt i ett plan, fiberplattor i betong, sadeltak och tak i shingel
Inspiration för ett mellanstort amerikanskt grått hus, med allt i ett plan, fiberplattor i betong, sadeltak och tak i shingel
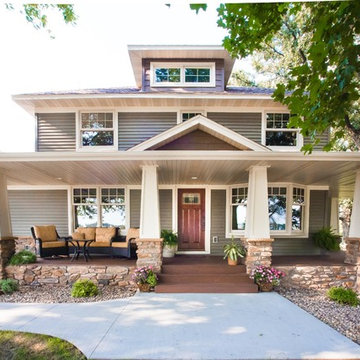
Julie Sahr Photography - Bricelyn, MN
Exempel på ett mellanstort amerikanskt grönt hus, med vinylfasad, tre eller fler plan och valmat tak
Exempel på ett mellanstort amerikanskt grönt hus, med vinylfasad, tre eller fler plan och valmat tak
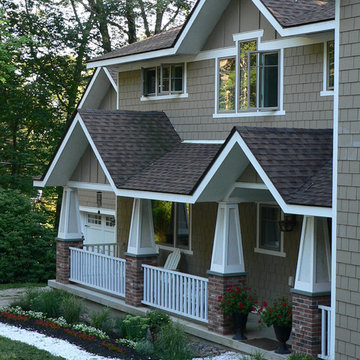
dbp architecture pc
Exempel på ett mellanstort amerikanskt brunt trähus, med två våningar och sadeltak
Exempel på ett mellanstort amerikanskt brunt trähus, med två våningar och sadeltak
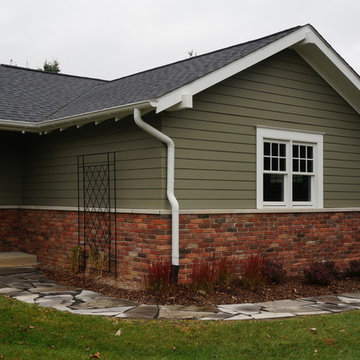
A side view of the garage. The door on the left goes into the new mud room. Paint color: Pittsburgh Paints Manor Hall (deep tone base) Autumn Grey 511-6.
Photos by Studio Z Architecture
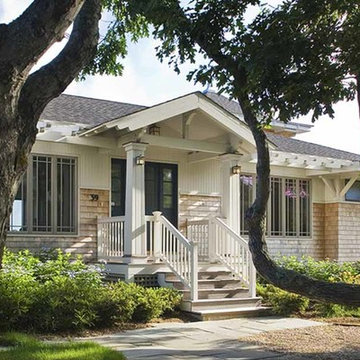
A sunny entry porch was added along with brackets and beadboard siding under the deep eaves to give a Craftsman style exterior to this waterfront ranch house.

Exempel på ett stort amerikanskt grönt hus, med två våningar och tak i shingel
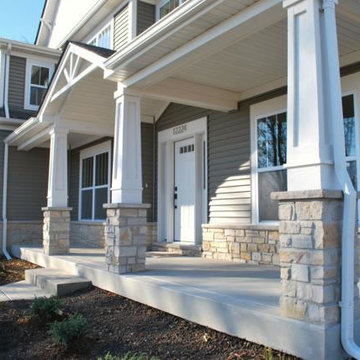
Clean craftsman style concept exterior with a wide open front porch.
Idéer för att renovera ett mellanstort amerikanskt grått hus, med två våningar, vinylfasad och sadeltak
Idéer för att renovera ett mellanstort amerikanskt grått hus, med två våningar, vinylfasad och sadeltak
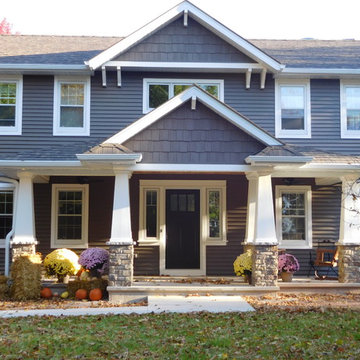
2-Story Craftsman Style with Dark Blue Narrow Horizontal Lap & Wide Dark Blue Shingle Style Accent Siding. Bright White Double Hung Windows with Wide White Trim. Tapered White Columns on a Wide Stone Base Column. 2nd Story Offset Accent Roof Line with Brackets or Corbels & Bright White Trim.
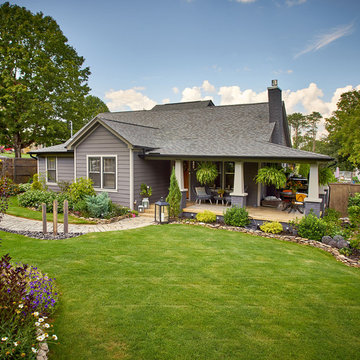
Bruce Cole Photography
Amerikansk inredning av ett litet grått hus, med sadeltak och tak i shingel
Amerikansk inredning av ett litet grått hus, med sadeltak och tak i shingel
4 665 foton på amerikanskt hus
1