9 305 foton på amerikanskt hus
Sortera efter:
Budget
Sortera efter:Populärt i dag
1 - 20 av 9 305 foton
Artikel 1 av 3

Robert Miller Photography
Inspiration för ett stort amerikanskt blått hus, med tre eller fler plan, fiberplattor i betong, tak i shingel och sadeltak
Inspiration för ett stort amerikanskt blått hus, med tre eller fler plan, fiberplattor i betong, tak i shingel och sadeltak

Paint by Sherwin Williams
Body Color - Anonymous - SW 7046
Accent Color - Urban Bronze - SW 7048
Trim Color - Worldly Gray - SW 7043
Front Door Stain - Northwood Cabinets - Custom Truffle Stain
Exterior Stone by Eldorado Stone
Stone Product Rustic Ledge in Clearwater
Outdoor Fireplace by Heat & Glo
Doors by Western Pacific Building Materials
Windows by Milgard Windows & Doors
Window Product Style Line® Series
Window Supplier Troyco - Window & Door
Lighting by Destination Lighting
Garage Doors by NW Door
Decorative Timber Accents by Arrow Timber
Timber Accent Products Classic Series
LAP Siding by James Hardie USA
Fiber Cement Shakes by Nichiha USA
Construction Supplies via PROBuild
Landscaping by GRO Outdoor Living
Customized & Built by Cascade West Development
Photography by ExposioHDR Portland
Original Plans by Alan Mascord Design Associates

Bild på ett stort amerikanskt blått hus, med två våningar, sadeltak och tak i shingel

Situated on the edge of New Hampshire’s beautiful Lake Sunapee, this Craftsman-style shingle lake house peeks out from the towering pine trees that surround it. When the clients approached Cummings Architects, the lot consisted of 3 run-down buildings. The challenge was to create something that enhanced the property without overshadowing the landscape, while adhering to the strict zoning regulations that come with waterfront construction. The result is a design that encompassed all of the clients’ dreams and blends seamlessly into the gorgeous, forested lake-shore, as if the property was meant to have this house all along.
The ground floor of the main house is a spacious open concept that flows out to the stone patio area with fire pit. Wood flooring and natural fir bead-board ceilings pay homage to the trees and rugged landscape that surround the home. The gorgeous views are also captured in the upstairs living areas and third floor tower deck. The carriage house structure holds a cozy guest space with additional lake views, so that extended family and friends can all enjoy this vacation retreat together. Photo by Eric Roth
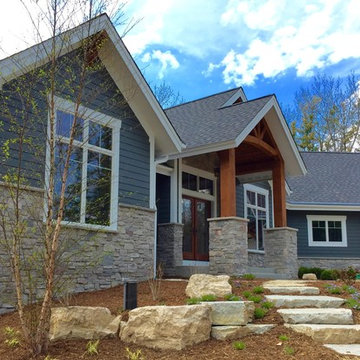
Modern mountain aesthetic in this fully exposed custom designed ranch. Exterior brings together lap siding and stone veneer accents with welcoming timber columns and entry truss. Garage door covered with standing seam metal roof supported by brackets. Large timber columns and beams support a rear covered screened porch. (Ryan Hainey)

Idéer för mellanstora amerikanska svarta hus, med allt i ett plan, blandad fasad, sadeltak och tak i shingel

This home has Saluda River access and a resort-style neighborhood, making it the ideal place to raise an active family in Lexington, SC. It’s a perfect combination of beauty, luxury, and the best amenities.
This board and batten house radiates curb appeal with its metal roof detailing and Craftsman-style brick pillars and stained wood porch columns.

With this home remodel, we removed the roof and added a full story with dormers above the existing two story home we had previously remodeled (kitchen, backyard extension, basement rework and all new windows.) All previously remodeled surfaces (and existing trees!) were carefully preserved despite the extensive work; original historic cedar shingling was extended, keeping the original craftsman feel of the home. Neighbors frequently swing by to thank the homeowners for so graciously expanding their home without altering its character.
Photo: Miranda Estes
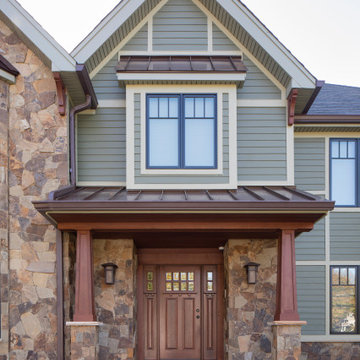
Bild på ett stort amerikanskt grönt hus, med två våningar, vinylfasad, sadeltak och tak i shingel
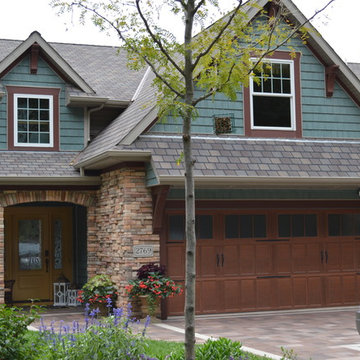
Idéer för ett stort amerikanskt blått hus, med tre eller fler plan, vinylfasad, sadeltak och tak i shingel
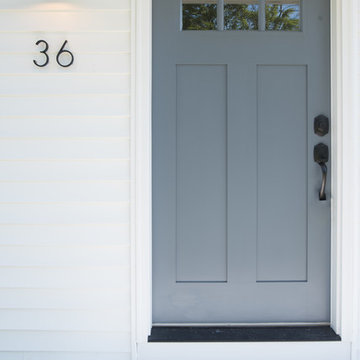
Foto på ett mellanstort amerikanskt vitt hus, med allt i ett plan, fiberplattor i betong, valmat tak och tak med takplattor
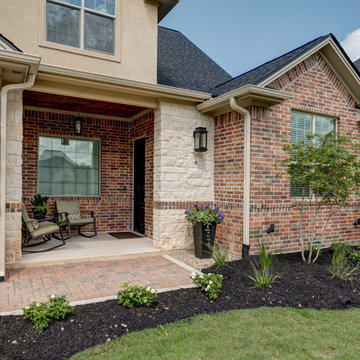
Front Facade | Brick, Stone, and Stucco | Small Acloved Front Porch | Attached Two Car Garage | Wooden Garage Doors | Brick Paver Driveway | Attached Lantern Light Fixtures
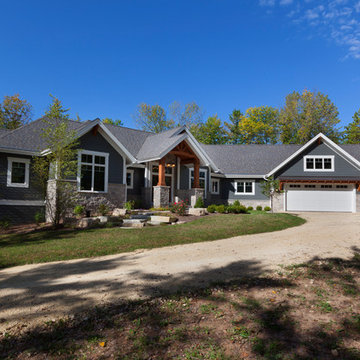
Modern mountain aesthetic in this fully exposed custom designed ranch. Exterior brings together lap siding and stone veneer accents with welcoming timber columns and entry truss. Garage door covered with standing seam metal roof supported by brackets. Large timber columns and beams support a rear covered screened porch. (Ryan Hainey)
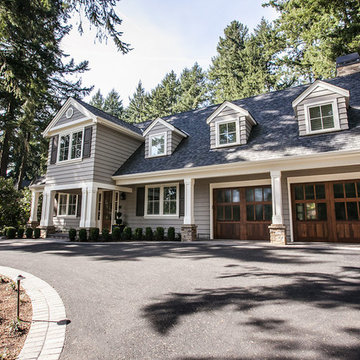
Foto på ett mellanstort amerikanskt grått hus, med två våningar, vinylfasad, sadeltak och tak i shingel
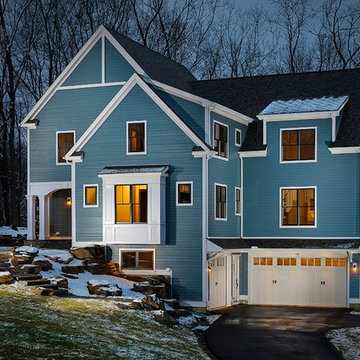
Custom craftsman style home by Advantage Contracting in West Hartford, CT. This custom home was built in South Glastonbury, CT.
Foto på ett mellanstort amerikanskt blått hus, med två våningar, fiberplattor i betong och sadeltak
Foto på ett mellanstort amerikanskt blått hus, med två våningar, fiberplattor i betong och sadeltak
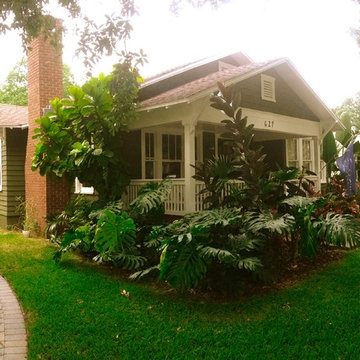
Craftsman Bungalow Restoration
Inredning av ett amerikanskt mellanstort grönt hus, med allt i ett plan, sadeltak och tak i shingel
Inredning av ett amerikanskt mellanstort grönt hus, med allt i ett plan, sadeltak och tak i shingel

Bild på ett mellanstort amerikanskt flerfärgat hus, med två våningar, fiberplattor i betong och sadeltak
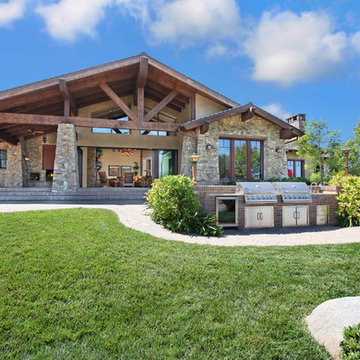
Jeri Koegel
Bild på ett stort amerikanskt beige hus, med allt i ett plan och sadeltak
Bild på ett stort amerikanskt beige hus, med allt i ett plan och sadeltak

Fine craftsmanship and attention to detail has given new life to this Craftsman Bungalow, originally built in 1919. Architect: Blackbird Architects.. Photography: Jim Bartsch Photography
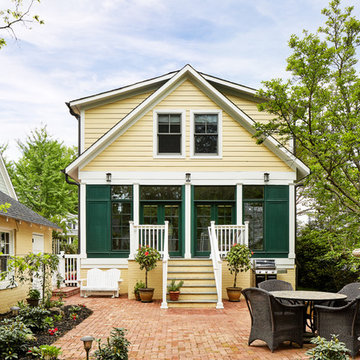
Stacy Zarin-Goldberg
Idéer för mellanstora amerikanska gula hus, med två våningar, fiberplattor i betong, sadeltak och tak i shingel
Idéer för mellanstora amerikanska gula hus, med två våningar, fiberplattor i betong, sadeltak och tak i shingel
9 305 foton på amerikanskt hus
1