81 foton på amerikanskt hus
Sortera efter:
Budget
Sortera efter:Populärt i dag
1 - 20 av 81 foton

Maintaining the original brick and wrought iron gate, covered entry patio and parapet massing at the 1st floor, the addition strived to carry forward the Craftsman character by blurring the line between old and new through material choice, complex gable design, accent roofs and window treatment.
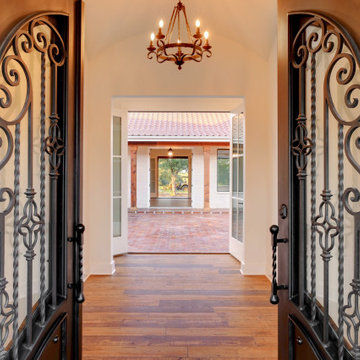
House Entry
Inredning av ett amerikanskt beige hus, med allt i ett plan, valmat tak och tak med takplattor
Inredning av ett amerikanskt beige hus, med allt i ett plan, valmat tak och tak med takplattor
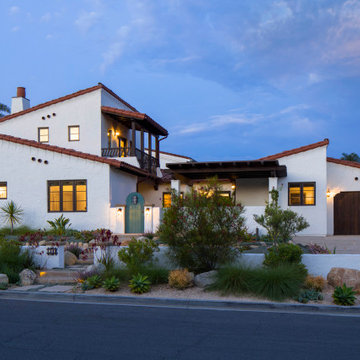
Idéer för att renovera ett mellanstort amerikanskt vitt hus, med två våningar, stuckatur, sadeltak och tak med takplattor
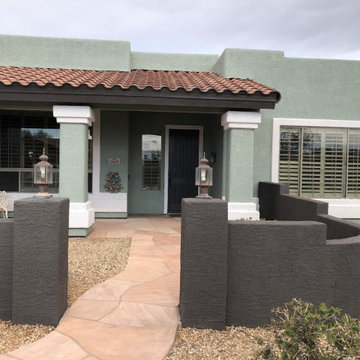
This homeowner was ready to sell her house, literally. She especially was unhappy with the previous exterior colors. After the fresh new paint colors went up, she fell in love. I specified SW color of the year 2022, SW 9130 Evergreen Fog for the body, and SW@ 7020 Black Fox for the fascia, pony wall & front door. When I specified Black Fox for the backyard cinder block wall she freaked! Eventually, she took a leap of faith and absolutely loved it! The contrast of the vegetation & foliage in the forefront of the wall is striking!!!
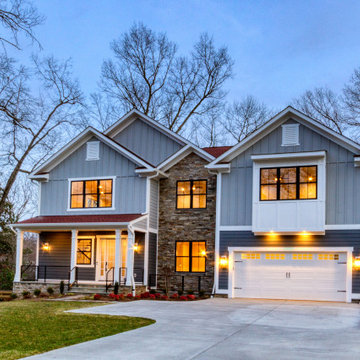
Idéer för att renovera ett amerikanskt grått hus, med tre eller fler plan och tak i shingel
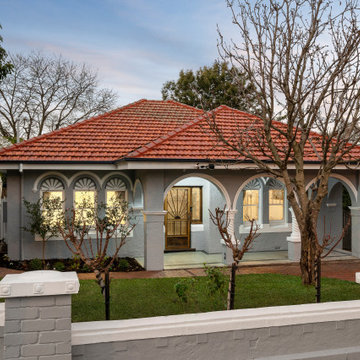
Inspiration för ett stort amerikanskt hus, med stuckatur, valmat tak och tak med takplattor
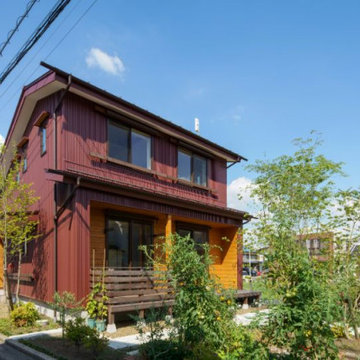
南西より建物を見る。窓には日射遮蔽用のアウターシェードを付ける木材を設置している。
Amerikansk inredning av ett rött hus, med två våningar, sadeltak och tak i metall
Amerikansk inredning av ett rött hus, med två våningar, sadeltak och tak i metall
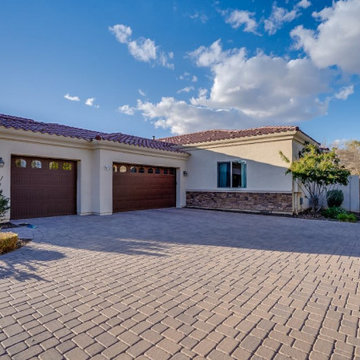
4100 Square Foot custom home, 5 bedrooms, 4.5 bath
Inspiration för ett stort amerikanskt brunt hus, med allt i ett plan, stuckatur, valmat tak och tak med takplattor
Inspiration för ett stort amerikanskt brunt hus, med allt i ett plan, stuckatur, valmat tak och tak med takplattor
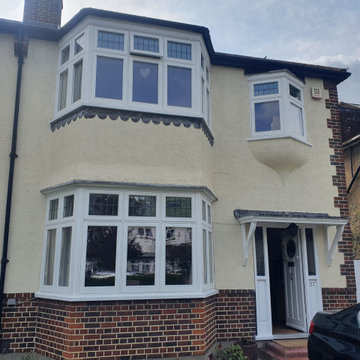
NIN Building Services has commissioned exterior window reparation in Wandsworth SW18. Windows were severely rotten at the bottom and needed epoxy repair with hardwood insertion. The window was fully repainted with 3 coats of paint.
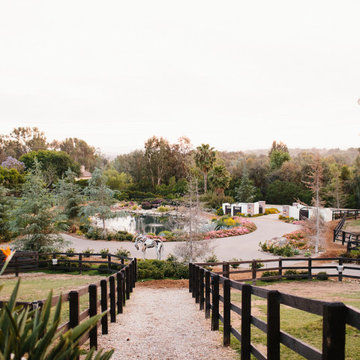
View from the Clubhouse looking toward the main entry + retention pond, designed by Theresa Clark Landscape Architects.
Idéer för mellanstora amerikanska vita hus, med tre eller fler plan, stuckatur, sadeltak och tak med takplattor
Idéer för mellanstora amerikanska vita hus, med tre eller fler plan, stuckatur, sadeltak och tak med takplattor
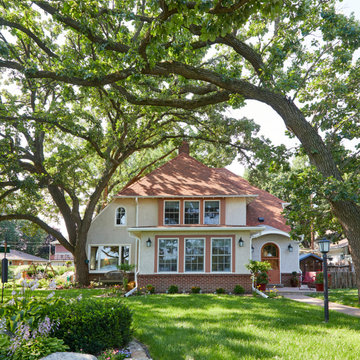
Inredning av ett amerikanskt stort hus, med tre eller fler plan, stuckatur och tak i shingel
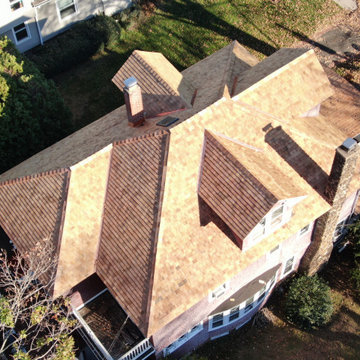
Overhead view of a new Western Red cedar wood roof on this historic 1909 residence; part of the Branford (CT) Center Historic District. This expansive project involved a full rip of the existing asphalt roof, preparing the roof deck with vapor barrier and ice & water barrier, and then installing 3,000 square feet of perfection cedar shingles coupled with copper flashing for valleys and protrusions.
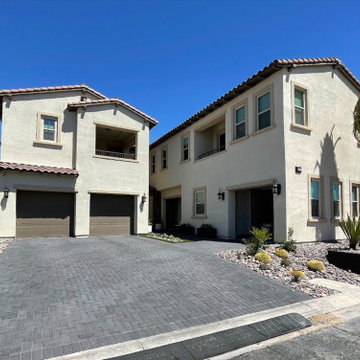
Tridel Construction, Las Vegas, Nevada, 2022 Regional CotY Award Winner, Residential Addition $100,000 to $250,000
Amerikansk inredning av ett stort beige hus, med två våningar, stuckatur, sadeltak och tak med takplattor
Amerikansk inredning av ett stort beige hus, med två våningar, stuckatur, sadeltak och tak med takplattor
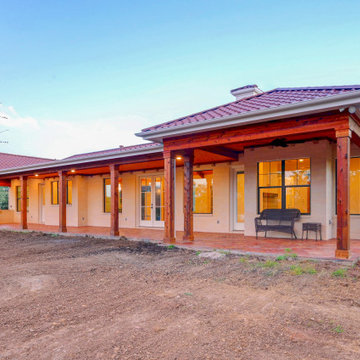
Rear Elevation
Amerikansk inredning av ett stort beige hus, med allt i ett plan, valmat tak och tak med takplattor
Amerikansk inredning av ett stort beige hus, med allt i ett plan, valmat tak och tak med takplattor
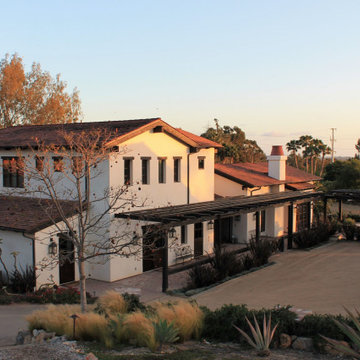
View of the 5,315 square foot timber framed clubhouse building from the courtyard. The 3-story structure contains a guest suite on the upper level, lounge + tack room on the first, and media/entertainment area + garage on the lower level.
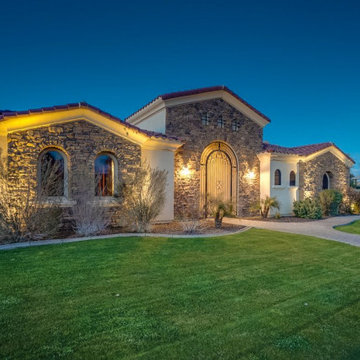
4100 Square Foot custom home, 5 bedrooms, 4.5 bath
Idéer för stora amerikanska bruna hus, med allt i ett plan, stuckatur, valmat tak och tak med takplattor
Idéer för stora amerikanska bruna hus, med allt i ett plan, stuckatur, valmat tak och tak med takplattor
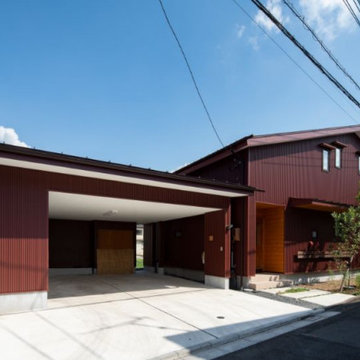
ガレージと建物を見る。
Idéer för små amerikanska röda hus, med två våningar, sadeltak och tak i metall
Idéer för små amerikanska röda hus, med två våningar, sadeltak och tak i metall
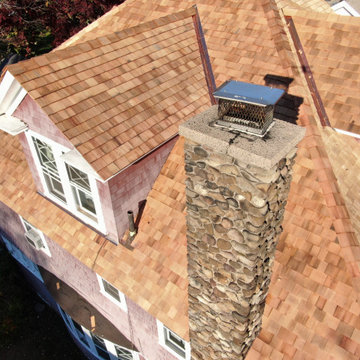
Side view of chimney, ridge caps, valley and protrusion flashing on a Western Red cedar wood roof installation for this historic 1909 residence; part of the Branford (CT) Center Historic District. This expansive project involved a full rip of the existing asphalt roof, preparing the roof deck with vapor barrier and ice & water barrier, and then installing 3,000 square feet of perfection cedar shingles coupled with copper flashing for valleys and protrusions.
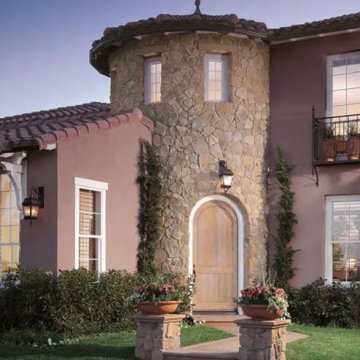
Inredning av ett amerikanskt rosa hus, med två våningar, stuckatur och tak med takplattor
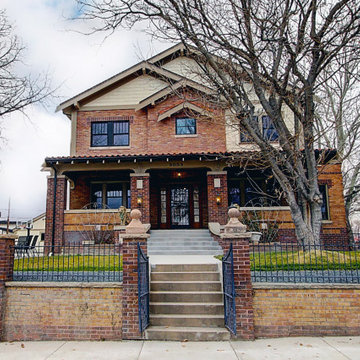
Maintaining the original brick and wrought iron gate, covered entry patio and parapet massing at the 1st floor, the addition strived to carry forward the Craftsman character by blurring the line between old and new through material choice, complex gable design, accent roofs and window treatment.
81 foton på amerikanskt hus
1