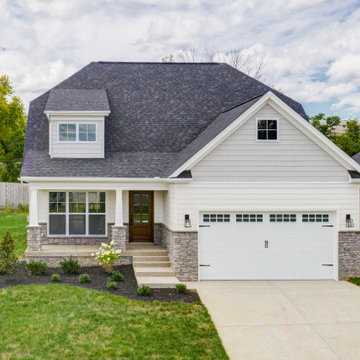592 foton på amerikanskt hus
Sortera efter:
Budget
Sortera efter:Populärt i dag
1 - 20 av 592 foton

Idéer för att renovera ett stort amerikanskt blått hus, med två våningar, sadeltak och tak i shingel

We create the front to be more open with wide steps and step lights and a custom built in mailbox
Foto på ett mellanstort amerikanskt grönt hus, med allt i ett plan, blandad fasad och tak i shingel
Foto på ett mellanstort amerikanskt grönt hus, med allt i ett plan, blandad fasad och tak i shingel

Idéer för mellanstora amerikanska svarta hus, med allt i ett plan, blandad fasad, sadeltak och tak i shingel

Kurtis Miller - KM Pics
Amerikansk inredning av ett mellanstort grått hus, med två våningar, blandad fasad, sadeltak och tak i shingel
Amerikansk inredning av ett mellanstort grått hus, med två våningar, blandad fasad, sadeltak och tak i shingel
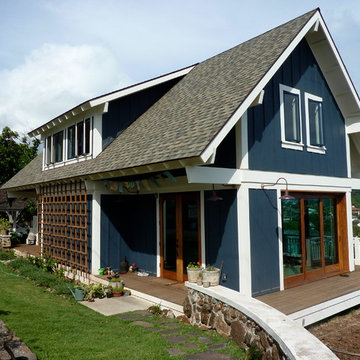
Inredning av ett amerikanskt mellanstort blått hus, med två våningar, sadeltak och tak i shingel
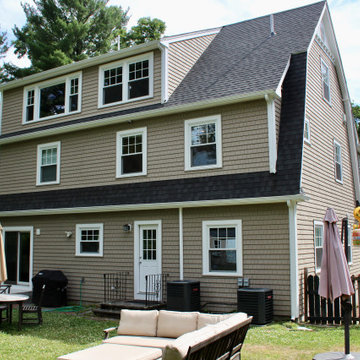
A two story addition is built on top of an existing arts and crafts style ranch is capped with a gambrel roof to minimize the effects of height..
Foto på ett mellanstort amerikanskt beige hus, med tre eller fler plan, blandad fasad, mansardtak och tak i mixade material
Foto på ett mellanstort amerikanskt beige hus, med tre eller fler plan, blandad fasad, mansardtak och tak i mixade material
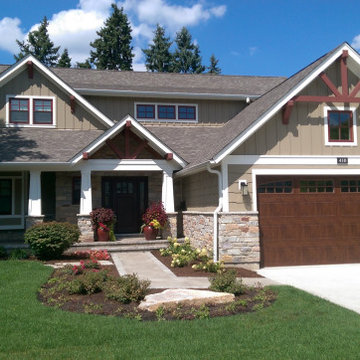
Idéer för att renovera ett mellanstort amerikanskt beige hus, med två våningar, fiberplattor i betong, sadeltak och tak i shingel
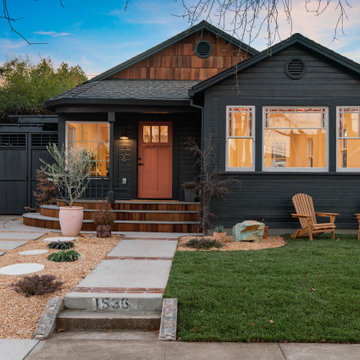
Idéer för att renovera ett mellanstort amerikanskt blått hus, med allt i ett plan, sadeltak och tak i shingel
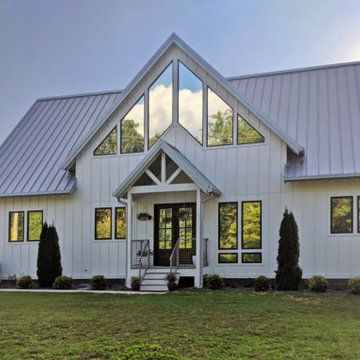
White painted board and batten exterior on a simple craftsman form. Large windows open to the open plan kitchen, living and dining area at the center of the home. The exterior is balanced and intentional.
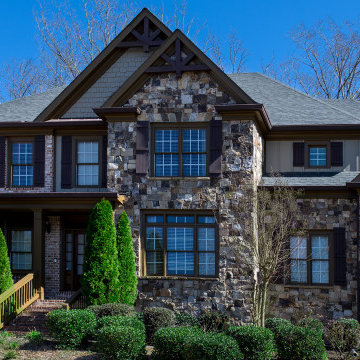
Exempel på ett stort amerikanskt grått hus, med två våningar, valmat tak och tak i shingel
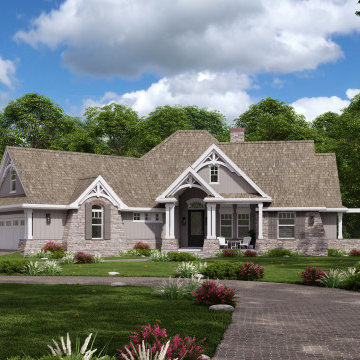
Front view of L'Attesa Di Vita II. View our Best-Selling Plan THD-1074: https://www.thehousedesigners.com/plan/lattesa-di-vita-ii-1074/
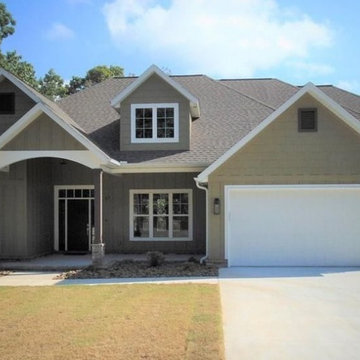
Gorgeous craftsman features a large covered front porch and three car garage. This open concept home has 3 bedrooms, 2.5 baths, home office upstairs bonus room and golf cart storage.

2400 SF Ranch with all the detail! Built on 12 wooded acres in Tyrone Twp. Livingston County Michigan. This home features Board and Batten siding with Grey Stone accents with a Black Roof. Black beams highlight the Tongue and Groove stained vaulted ceiling in the Living Room and Master Bedroom. White Kitchen with Black granite countertops, Custom bathrooms and LVP flooring throughout make this home a show stopper!
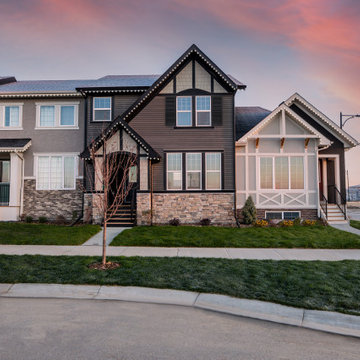
Inspired by a European village, these townhomes each feature their own unique colour palette and distinct architectural details. The captivating craftsman style elevation on this unit includes a steep gable roof, large windows, vinyl siding and a cultured stone base that adds interest and grounds the home. Thoughtful details including dark smartboard battens, Hardie shakes and wood shutters add European charm
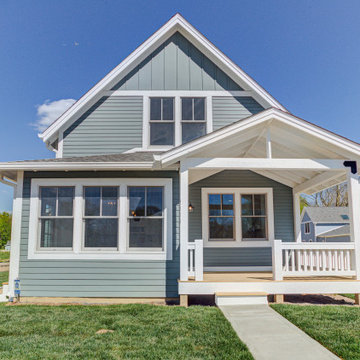
Designed by renowned architect Ross Chapin, the Madison Cottage Home is the epitome of cottage comfort. This three-bedroom, two-bath cottage features an open floorplan connecting the kitchen, dining, and living spaces.
Functioning as a semi-private outdoor room, the front porch is the perfect spot to read a book, catch up with neighbors, or enjoy a family dinner.
Upstairs you'll find two additional bedrooms with large walk-in closets, vaulted ceilings, and oodles of natural light pouring through oversized windows and skylights.
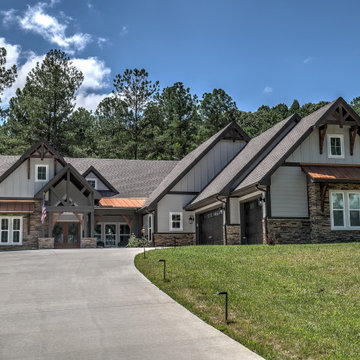
Craftsman style with copper roof accents
Exempel på ett stort amerikanskt grått hus, med allt i ett plan, sadeltak och tak i mixade material
Exempel på ett stort amerikanskt grått hus, med allt i ett plan, sadeltak och tak i mixade material
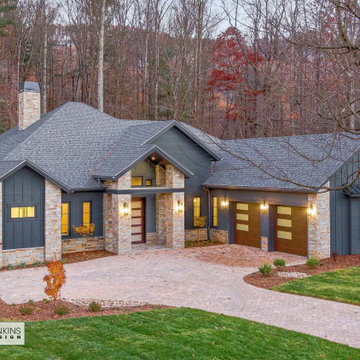
The Modern Mountain Ambridge model is part of a series of homes we designed for the luxury community Walnut Cove at the Cliffs, near Asheville, NC
Amerikansk inredning av ett mellanstort svart hus, med allt i ett plan, blandad fasad, sadeltak och tak i shingel
Amerikansk inredning av ett mellanstort svart hus, med allt i ett plan, blandad fasad, sadeltak och tak i shingel
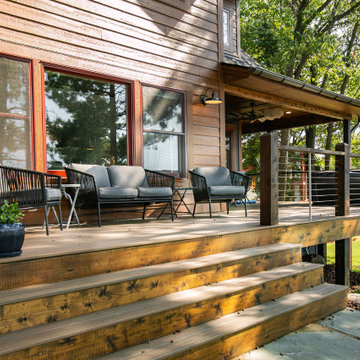
After years of spending the summers on the lake in Minnesota lake country, the owners found an ideal location to build their "up north" cabin. With the mix of wood tones and the pop of blue on the exterior, the cabin feels tied directly back into the landscape of trees and water. The covered, wrap around porch with expansive views of the lake is hard to beat.
The interior mix of rustic and more refined finishes give the home a warm, comforting feel. Sylvan lake house is the perfect spot to make more family memories.
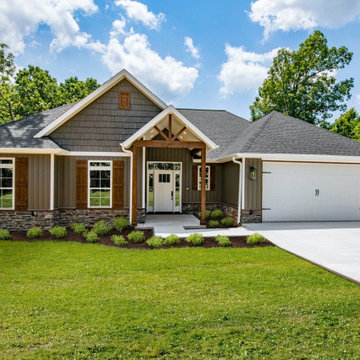
This one story, Craftsman home has a thoughtful floor plan and lives in a big way. With less than 2000 square feet, it has three bedrooms (or one bedroom could double as an office), two full baths, a large great room, a L-shaped kitchen with an island adjacent to a large, walk-in pantry and dining area. The covered deck/patio opens from the dining area and also leads to the uncovered grilling deck/patio. Ceilings throughout are nine-feet high, except in the great room where the ceiling is 10-feet high or can be vaulted.
592 foton på amerikanskt hus
1
