21 foton på amerikanskt kök, med fönster som stänkskydd
Sortera efter:
Budget
Sortera efter:Populärt i dag
1 - 20 av 21 foton
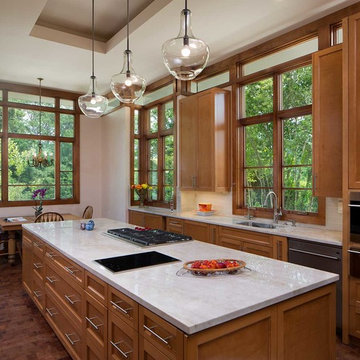
Idéer för att renovera ett avskilt, stort amerikanskt l-kök, med en undermonterad diskho, skåp i shakerstil, skåp i mörkt trä, marmorbänkskiva, fönster som stänkskydd, rostfria vitvaror, mörkt trägolv, en köksö och brunt golv
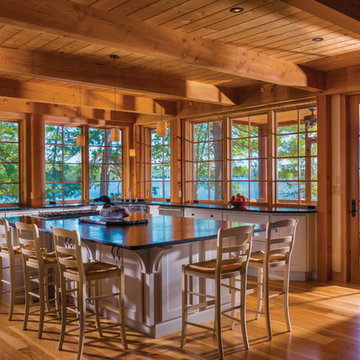
Joe St. Pierre
Inspiration för stora amerikanska svart kök, med en undermonterad diskho, luckor med infälld panel, vita skåp, bänkskiva i täljsten, fönster som stänkskydd, rostfria vitvaror, ljust trägolv, en köksö och brunt golv
Inspiration för stora amerikanska svart kök, med en undermonterad diskho, luckor med infälld panel, vita skåp, bänkskiva i täljsten, fönster som stänkskydd, rostfria vitvaror, ljust trägolv, en köksö och brunt golv
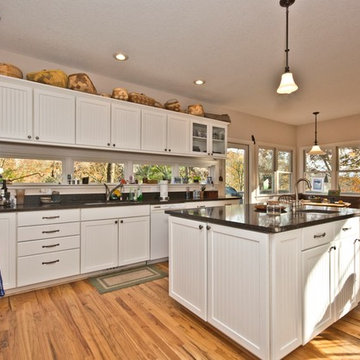
Inspiration för mellanstora amerikanska svart kök, med en undermonterad diskho, skåp i shakerstil, vita skåp, granitbänkskiva, fönster som stänkskydd, vita vitvaror, ljust trägolv, en köksö, brunt golv och svart stänkskydd
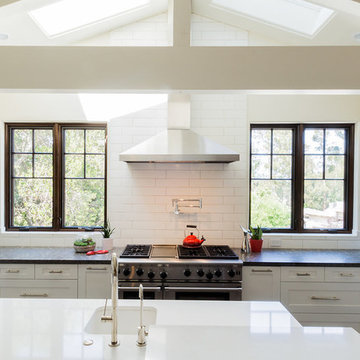
On a quiet cul-de-sac not too far from downtown San Luis Obispo lies the contemporary craftsman styled Clausen Residence. The challenges that accompanied this project were what, in the end, made it so interesting. The buildable area of the site is very small due to the fact that almost half of the property is occupied by a biological open space easement, established to protect the creek that runs behind the lot. In addition to this, the site is incredibly steep, which lent itself well to a stair stepped 3-story floor plan. Strict height restrictions set by the local jurisdiction governed the decision to bury the garage in the hill, and set the main living space on top of it, accompanied by the children’s bedrooms and game room further back on the site. The 3rd floor is occupied fully by the master suite, which looks down on the back yard below. Off of the great room is a vast deck, with built in barbecue, fire place and heaters, ideal for outdoor entertaining year round.
The house, adorned in lap siding and true craftsman details is flanked by gorgeous oak trees and the creek beyond.
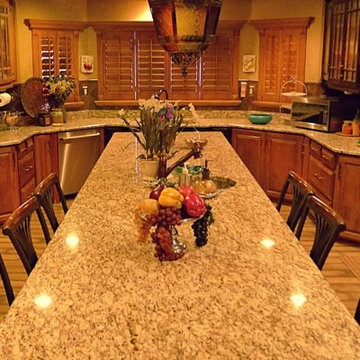
Amerikansk inredning av ett avskilt, stort u-kök, med luckor med upphöjd panel, skåp i mellenmörkt trä, granitbänkskiva, fönster som stänkskydd, rostfria vitvaror, mörkt trägolv, en köksö och brunt golv
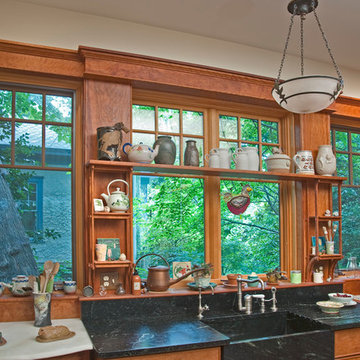
Idéer för att renovera ett mellanstort amerikanskt kök, med en integrerad diskho, öppna hyllor, bänkskiva i täljsten, brunt stänkskydd och fönster som stänkskydd
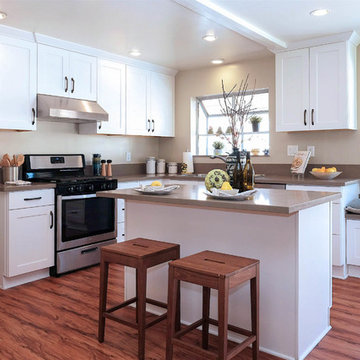
Exempel på ett stort amerikanskt beige beige kök, med en dubbel diskho, skåp i shakerstil, vita skåp, bänkskiva i kvarts, beige stänkskydd, fönster som stänkskydd, rostfria vitvaror, mellanmörkt trägolv, en köksö och brunt golv
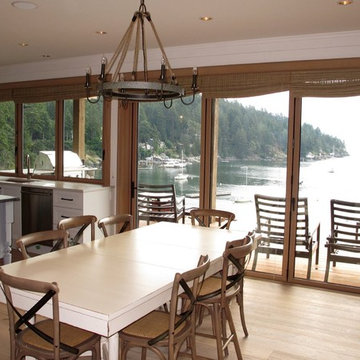
Dining Room & Kitchen with a view & open access to the deck thanks to the 3-panel folding sliding door & 3-panel folding sliding kitchen window.
Idéer för mellanstora amerikanska kök, med en undermonterad diskho, luckor med infälld panel, vita skåp, granitbänkskiva, fönster som stänkskydd, rostfria vitvaror, ljust trägolv, en köksö och brunt golv
Idéer för mellanstora amerikanska kök, med en undermonterad diskho, luckor med infälld panel, vita skåp, granitbänkskiva, fönster som stänkskydd, rostfria vitvaror, ljust trägolv, en köksö och brunt golv
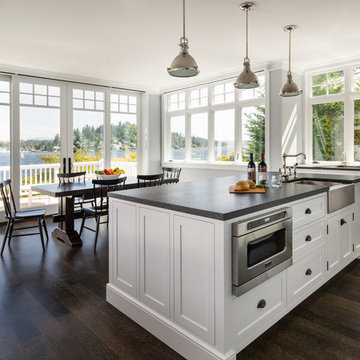
David Papazian
Idéer för mellanstora amerikanska kök och matrum, med en rustik diskho, skåp i shakerstil, vita skåp, fönster som stänkskydd, rostfria vitvaror, mörkt trägolv, en köksö och brunt golv
Idéer för mellanstora amerikanska kök och matrum, med en rustik diskho, skåp i shakerstil, vita skåp, fönster som stänkskydd, rostfria vitvaror, mörkt trägolv, en köksö och brunt golv
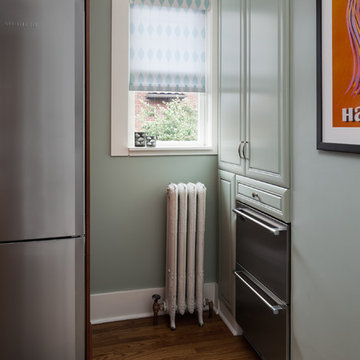
For such a small area, this design solution was one of our biggest accomplishments. It was a bottleneck of incompatible proportions, and it was crucial to find the right appliances with the right dimensions. The cabinetry match worked out well, and the refrigerator drawers added just the right cubic feet to accommodate for cold drinks and summer popsicles for the family! The Pantry provides for much need storage space, and this partial remodel accomplishes much improved traffic flow. Craftsman Four Square, Seattle, WA, Belltown Design, Photography by Julie Mannell.
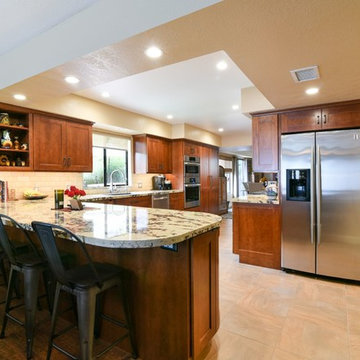
This Montana inspired kitchen was designed to reflect the homeowners' love of the great outdoors. Earthy wood tones and majestic granite complement the western decor of their home. Cherry cabinets have a western style door and rugged oil rubbed bronze handles.
Two structural changes were made. First, a tray ceiling was created to increase the height of the kitchen. Next, the kitchen was opened up completely to the family room by removing a doorway and partial wall. The end of the peninsula curves around to invite everyone into the family room.
The apothecary drawers (left of the dishwasher) add a rustic western charm. But the highlight of this kitchen is the custom built large pantry. A granite work surface within the pantry complete with electrical outlets allows the homeowner to use small appliances right where they located and stored. Upper shelves allow the homeowners to easily see their large and small pantry items along with generously sized spice racks on each door. Plenty of drawers and a second food pantry provide the needed storage for this active family.
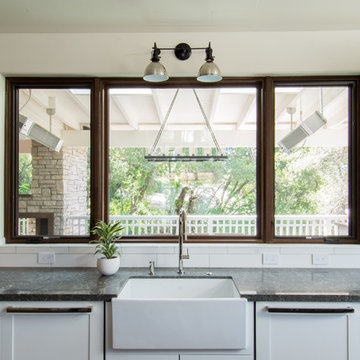
On a quiet cul-de-sac not too far from downtown San Luis Obispo lies the contemporary craftsman styled Clausen Residence. The challenges that accompanied this project were what, in the end, made it so interesting. The buildable area of the site is very small due to the fact that almost half of the property is occupied by a biological open space easement, established to protect the creek that runs behind the lot. In addition to this, the site is incredibly steep, which lent itself well to a stair stepped 3-story floor plan. Strict height restrictions set by the local jurisdiction governed the decision to bury the garage in the hill, and set the main living space on top of it, accompanied by the children’s bedrooms and game room further back on the site. The 3rd floor is occupied fully by the master suite, which looks down on the back yard below. Off of the great room is a vast deck, with built in barbecue, fire place and heaters, ideal for outdoor entertaining year round.
The house, adorned in lap siding and true craftsman details is flanked by gorgeous oak trees and the creek beyond.
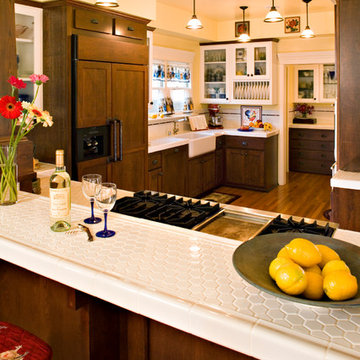
Featured in San Diego Magazine
Idéer för avskilda, mellanstora amerikanska u-kök, med en rustik diskho, skåp i shakerstil, skåp i mörkt trä, vitt stänkskydd, fönster som stänkskydd, färgglada vitvaror, mörkt trägolv och brunt golv
Idéer för avskilda, mellanstora amerikanska u-kök, med en rustik diskho, skåp i shakerstil, skåp i mörkt trä, vitt stänkskydd, fönster som stänkskydd, färgglada vitvaror, mörkt trägolv och brunt golv
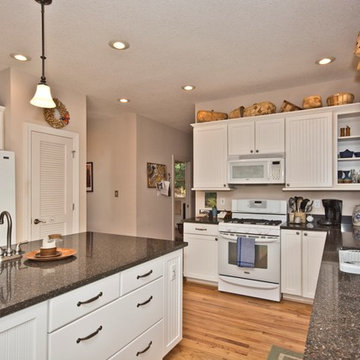
Exempel på ett mellanstort amerikanskt svart svart kök, med en undermonterad diskho, skåp i shakerstil, vita skåp, granitbänkskiva, fönster som stänkskydd, vita vitvaror, ljust trägolv, en köksö, brunt golv och svart stänkskydd
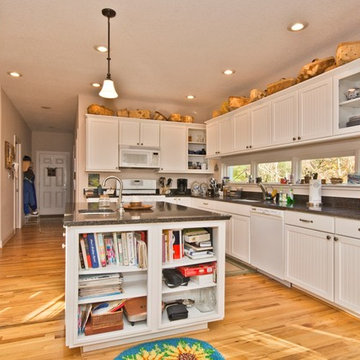
Idéer för ett mellanstort amerikanskt svart kök, med en undermonterad diskho, skåp i shakerstil, vita skåp, granitbänkskiva, fönster som stänkskydd, vita vitvaror, ljust trägolv, en köksö, brunt golv och svart stänkskydd
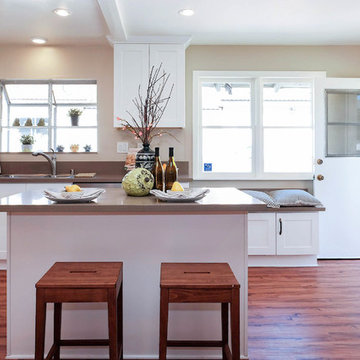
Amerikansk inredning av ett stort beige beige kök, med en dubbel diskho, skåp i shakerstil, vita skåp, bänkskiva i kvarts, beige stänkskydd, fönster som stänkskydd, rostfria vitvaror, mellanmörkt trägolv, en köksö och brunt golv
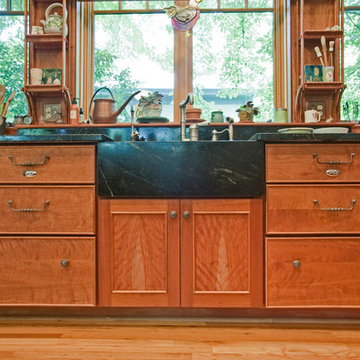
Amerikansk inredning av ett mellanstort kök, med en integrerad diskho, öppna hyllor, bänkskiva i täljsten, brunt stänkskydd och fönster som stänkskydd
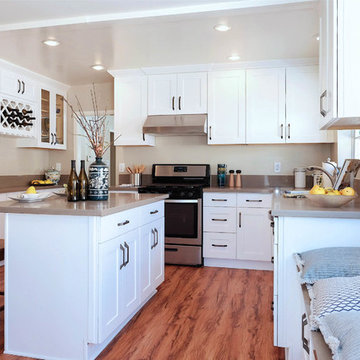
Inspiration för ett stort amerikanskt beige beige kök, med en dubbel diskho, skåp i shakerstil, vita skåp, bänkskiva i kvarts, beige stänkskydd, fönster som stänkskydd, rostfria vitvaror, mellanmörkt trägolv, en köksö och brunt golv
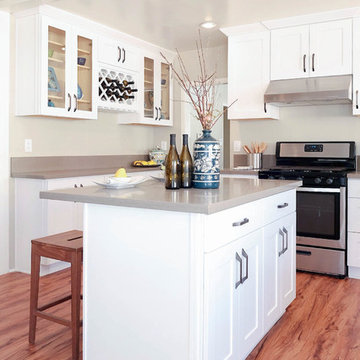
Amerikansk inredning av ett stort beige beige kök, med en dubbel diskho, skåp i shakerstil, vita skåp, bänkskiva i kvarts, beige stänkskydd, fönster som stänkskydd, rostfria vitvaror, mellanmörkt trägolv, en köksö och brunt golv
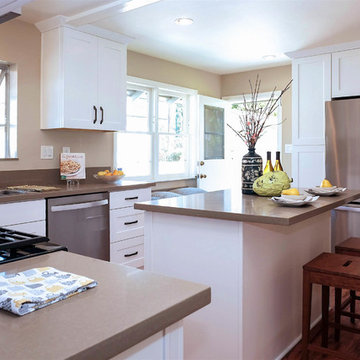
Amerikansk inredning av ett stort beige beige kök, med en dubbel diskho, skåp i shakerstil, vita skåp, bänkskiva i kvarts, beige stänkskydd, fönster som stänkskydd, rostfria vitvaror, mellanmörkt trägolv, en köksö och brunt golv
21 foton på amerikanskt kök, med fönster som stänkskydd
1