98 foton på amerikanskt kök, med gult golv
Sortera efter:
Budget
Sortera efter:Populärt i dag
1 - 20 av 98 foton
Artikel 1 av 3

This 1800's Minneapolis kitchen needed to be updated! The homeowners were looking to preserve the integrity of the home and the era that it was built in, yet make it current and more functional for their family. We removed the dropped header and replaced it with a hidden header, reduced the size of the back of the fireplace, which faces the formal dining room, and took down all the yellow toile wallpaper and red paint. There was a bathroom where the new back entry comes into the dinette area, this was moved to the other side of the room to make the kitchen area more spacious. The woodwork in this house is truly a work of art, so the cabinets had to co-exist and work well with the existing. The cabinets are quartersawn oak and are shaker doors and drawers. The casing on the doors and windows differed depending on the area you were in, so we created custom moldings to recreate the gorgeous casing that existed on the kitchen windows and door. We used Cambria for the countertops and a gorgeous marble tile for the backsplash. What a beautiful kitchen!
SpaceCrafting
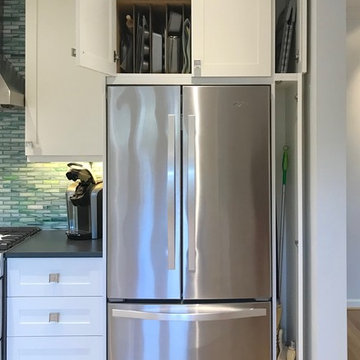
Over Fridge storage and broom closet.
Val Sporleder
Idéer för små amerikanska grått kök, med en undermonterad diskho, skåp i shakerstil, vita skåp, bänkskiva i koppar, blått stänkskydd, stänkskydd i glaskakel, rostfria vitvaror, ljust trägolv och gult golv
Idéer för små amerikanska grått kök, med en undermonterad diskho, skåp i shakerstil, vita skåp, bänkskiva i koppar, blått stänkskydd, stänkskydd i glaskakel, rostfria vitvaror, ljust trägolv och gult golv

The old kitchen and dining room became the new kitchen.
Foto på ett mellanstort amerikanskt svart kök, med en undermonterad diskho, släta luckor, skåp i ljust trä, granitbänkskiva, grått stänkskydd, stänkskydd i keramik, svarta vitvaror, ljust trägolv och gult golv
Foto på ett mellanstort amerikanskt svart kök, med en undermonterad diskho, släta luckor, skåp i ljust trä, granitbänkskiva, grått stänkskydd, stänkskydd i keramik, svarta vitvaror, ljust trägolv och gult golv
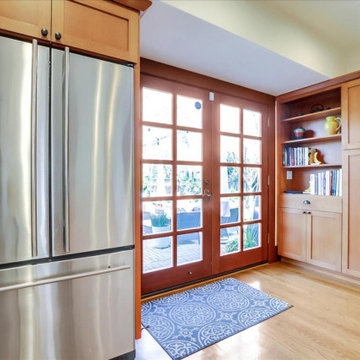
Ten-lite French doors flood the kitchen with light and provide easy access to the patio just outside.
Inspiration för ett avskilt, stort amerikanskt kök, med skåp i shakerstil, skåp i ljust trä, blått stänkskydd, stänkskydd i keramik, rostfria vitvaror, ljust trägolv, en köksö och gult golv
Inspiration för ett avskilt, stort amerikanskt kök, med skåp i shakerstil, skåp i ljust trä, blått stänkskydd, stänkskydd i keramik, rostfria vitvaror, ljust trägolv, en köksö och gult golv
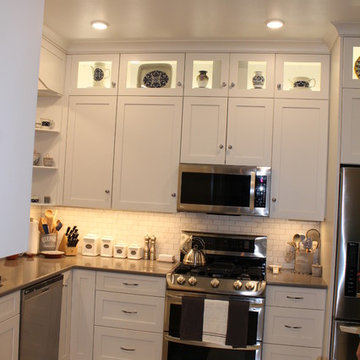
A Marcus Daly Home Historic kitchen renovation from the 1930's updated with modern cabinets and appliances, tile and electronics such as charging stations ect. Done in Columbia Cabinets, PP430 Shaker Style cabinets in a Silver Cloud painted finish to match the existing 1930's cabinetry.
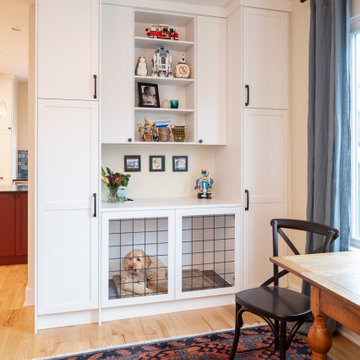
Inspiration för ett mellanstort amerikanskt brun brunt kök, med en undermonterad diskho, skåp i shakerstil, vita skåp, bänkskiva i kvarts, blått stänkskydd, stänkskydd i porslinskakel, rostfria vitvaror, ljust trägolv, en köksö och gult golv
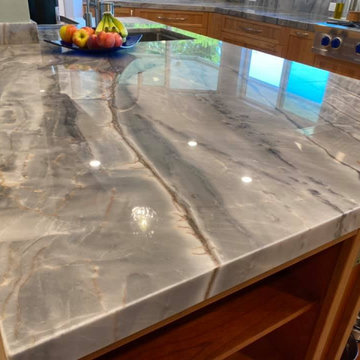
This is a Design-Build project by Kitchen Inspiratin Inc.
Cabinetry: Sollera Fine Cabinetry
Countertop: Natural Quartzite
Hardware: Top Knobs
Appliances: Bluestar
Backsplash: Special artisan glass tile
More about this project:
This time we cherish the beauty of wood! I am so happy to see this new project in our portfolio!
The highlight of the project:
✅Beautiful, warm and lovely custom cherry cabinets
✅ Natural quartzite that clearly shows the depth of natural stone!
✅Pro-style chef-grade appliances
✅Carefully planned accessories
✅Large peninsula with prep sink
✅Unique 3D stove splash
✅Custom made heavy duty pantry
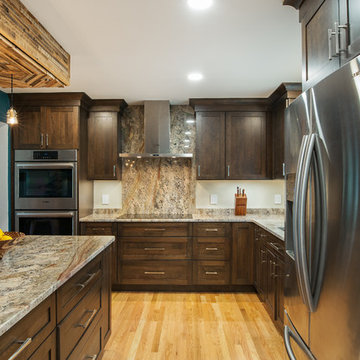
Idéer för att renovera ett stort amerikanskt flerfärgad flerfärgat kök, med en undermonterad diskho, skåp i shakerstil, skåp i mörkt trä, granitbänkskiva, flerfärgad stänkskydd, stänkskydd i sten, rostfria vitvaror, ljust trägolv, en köksö och gult golv
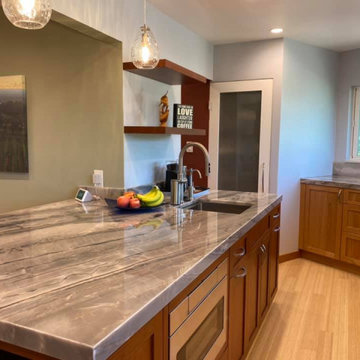
This is a Design-Build project by Kitchen Inspiratin Inc.
Cabinetry: Sollera Fine Cabinetry
Countertop: Natural Quartzite
Hardware: Top Knobs
Appliances: Bluestar
Backsplash: Special artisan glass tile
More about this project:
This time we cherish the beauty of wood! I am so happy to see this new project in our portfolio!
The highlight of the project:
✅Beautiful, warm and lovely custom cherry cabinets
✅ Natural quartzite that clearly shows the depth of natural stone!
✅Pro-style chef-grade appliances
✅Carefully planned accessories
✅Large peninsula with prep sink
✅Unique 3D stove splash
✅Custom made heavy duty pantry
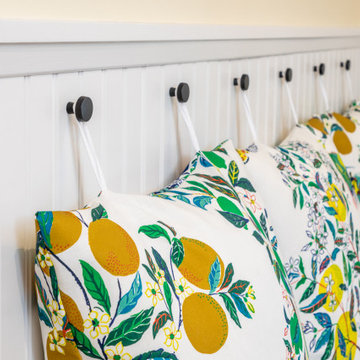
Foto på ett mellanstort amerikanskt brun kök, med en undermonterad diskho, skåp i shakerstil, vita skåp, bänkskiva i kvarts, blått stänkskydd, stänkskydd i porslinskakel, rostfria vitvaror, ljust trägolv, en köksö och gult golv
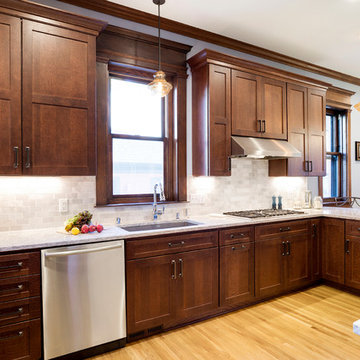
This 1800's Minneapolis kitchen needed to be updated! The homeowners were looking to preserve the integrity of the home and the era that it was built in, yet make it current and more functional for their family. We removed the dropped header and replaced it with a hidden header, reduced the size of the back of the fireplace, which faces the formal dining room, and took down all the yellow toile wallpaper and red paint. There was a bathroom where the new back entry comes into the dinette area, this was moved to the other side of the room to make the kitchen area more spacious. The woodwork in this house is truly a work of art, so the cabinets had to co-exist and work well with the existing. The cabinets are quartersawn oak and are shaker doors and drawers. The casing on the doors and windows differed depending on the area you were in, so we created custom moldings to recreate the gorgeous casing that existed on the kitchen windows and door. We used Cambria for the countertops and a gorgeous marble tile for the backsplash. What a beautiful kitchen!
SpaceCrafting
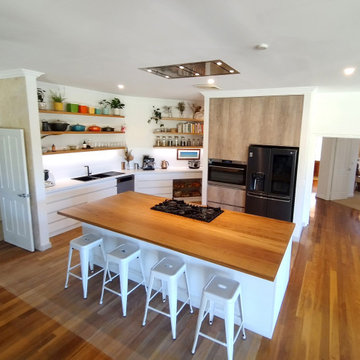
Creating this light, open inviting kitchen required a complete overhaul of the dark and enclosed feeling original space. we removed walls, bulkheads, added new walls to achieve an open area which nonetheless has a large walk-in pantry behind the oven/fridge. Beth likes Bali style interiors which we took as a cue for the colour/material/ finish choices. Solid tasmanian timber island bench top and floating shelving, sealed in Kunos from Livos gives a warm honey stain finish which is completely plant based. Chalk finish boards coupled with absolute matt cabinetry complements well. We also organised new floors where required (note the colour difference) which since has been all sanded back and "invisible" finished. to keep the vista unencumbered we also installed a recessed cassette range hood
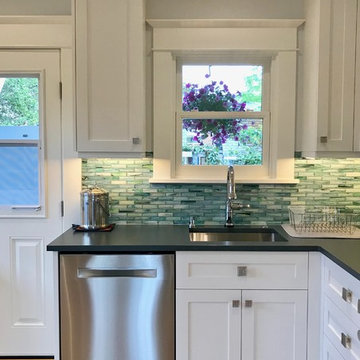
Undermount sink with window and dishwasher.
Val Sporleder
Inspiration för små amerikanska grått kök, med en undermonterad diskho, skåp i shakerstil, vita skåp, bänkskiva i koppar, blått stänkskydd, stänkskydd i glaskakel, rostfria vitvaror, ljust trägolv och gult golv
Inspiration för små amerikanska grått kök, med en undermonterad diskho, skåp i shakerstil, vita skåp, bänkskiva i koppar, blått stänkskydd, stänkskydd i glaskakel, rostfria vitvaror, ljust trägolv och gult golv
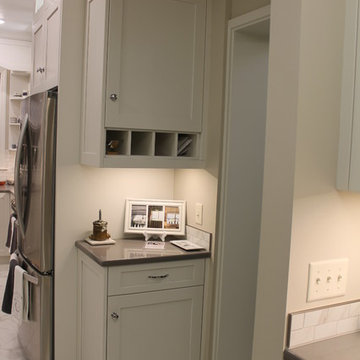
A Marcus Daly Home Historic kitchen renovation from the 1930's updated with modern cabinets and appliances, tile and electronics such as charging stations ect. Done in Columbia Cabinets, PP430 Shaker Style cabinets in a Silver Cloud painted finish to match the existing 1930's cabinetry.
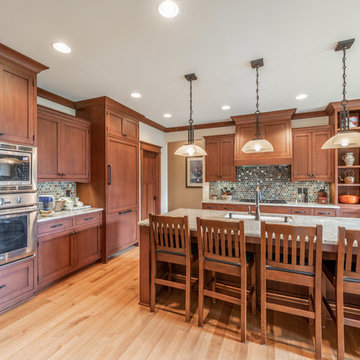
Elegant arts and crafts custom kitchen in white quarter sawn oak.
Inspiration för mellanstora amerikanska beige kök, med en undermonterad diskho, skåp i mellenmörkt trä, granitbänkskiva, stänkskydd med metallisk yta, glaspanel som stänkskydd, integrerade vitvaror, ljust trägolv, en köksö, gult golv och skåp i shakerstil
Inspiration för mellanstora amerikanska beige kök, med en undermonterad diskho, skåp i mellenmörkt trä, granitbänkskiva, stänkskydd med metallisk yta, glaspanel som stänkskydd, integrerade vitvaror, ljust trägolv, en köksö, gult golv och skåp i shakerstil
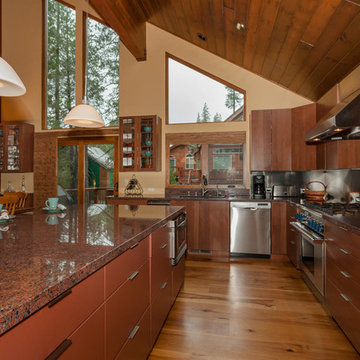
Idéer för stora amerikanska kök, med en undermonterad diskho, släta luckor, skåp i mellenmörkt trä, granitbänkskiva, stänkskydd i metallkakel, rostfria vitvaror, mellanmörkt trägolv, en köksö och gult golv
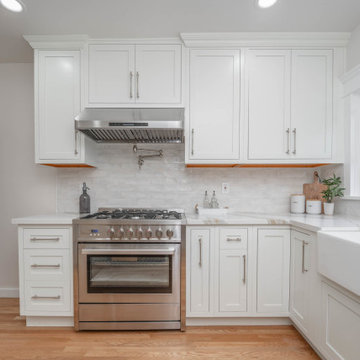
Wood flooring, inset white cabinets, marble counter tops
Idéer för att renovera ett avskilt, mellanstort amerikanskt vit vitt u-kök, med en rustik diskho, luckor med profilerade fronter, vita skåp, marmorbänkskiva, vitt stänkskydd, stänkskydd i porslinskakel, rostfria vitvaror, ljust trägolv och gult golv
Idéer för att renovera ett avskilt, mellanstort amerikanskt vit vitt u-kök, med en rustik diskho, luckor med profilerade fronter, vita skåp, marmorbänkskiva, vitt stänkskydd, stänkskydd i porslinskakel, rostfria vitvaror, ljust trägolv och gult golv
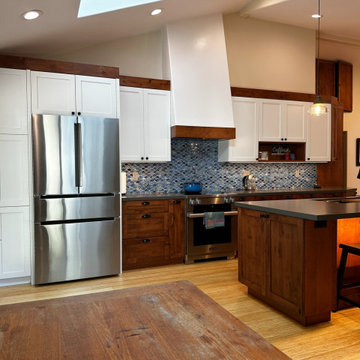
Exempel på ett mellanstort amerikanskt grå linjärt grått kök och matrum, med en undermonterad diskho, skåp i shakerstil, skåp i mellenmörkt trä, bänkskiva i kvarts, blått stänkskydd, stänkskydd i glaskakel, rostfria vitvaror, en köksö och gult golv
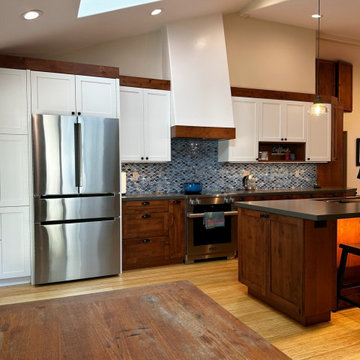
The focal point of the kitchen renovation was a single wall adorned with elegant shaker style cabinets. These classic cabinets boasted clean lines and a timeless design that perfectly balanced traditional and contemporary styles. To add a touch of sophistication and visual interest, a two-toned color palette was selected.
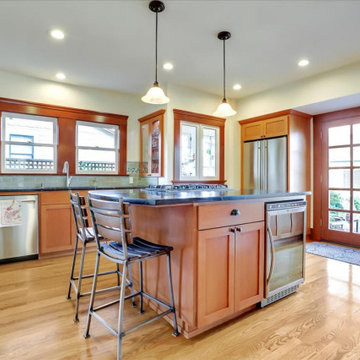
Ten-lite French doors flood the kitchen with light and provide easy access to the patio just outside. Two stools at the kitchen island are perfectly situated to enjoy the view.
98 foton på amerikanskt kök, med gult golv
1