99 279 foton på amerikanskt kök
Sortera efter:
Budget
Sortera efter:Populärt i dag
141 - 160 av 99 279 foton
Artikel 1 av 2

Avid cooks and entertainers purchased this 1925 Tudor home that had only been partially renovated in the 80's. Cooking is a very important part of this hobby chef's life and so we really had to make the best use of space and storage in this kitchen. Modernizing while achieving maximum functionality, and opening up to the family room were all on the "must" list, and a custom banquette and large island helps for parties and large entertaining gatherings.
Cabinets are from Cabico, their Elmwood series in both white paint, and walnut in a natural stained finish. Stainless steel counters wrap the perimeter, while Caesarstone quartz is used on the island. The seated part of the island is walnut to match the cabinetry. The backsplash is a mosaic from Marble Systems. The shelving unit on the wall is custom built to utilize the small wall space and get additional open storage for everyday items.
A 3 foot Galley sink is the main focus of the island, and acts as a workhorse prep and cooking space. This is aired with a faucet from Waterstone, with a matching at the prep sink on the exterior wall and a potfiller over the Dacor Range. Built-in Subzero Refrigerator and Freezer columns provide plenty of fresh food storage options. In the prep area along the exterior wall, a built in ice maker, microwave drawer, warming drawer, and additional/secondary dishwasher drawer helps the second cook during larger party prep.

Inspiration för ett stort amerikanskt beige beige kök, med en undermonterad diskho, släta luckor, bruna skåp, granitbänkskiva, beige stänkskydd, stänkskydd i kalk, rostfria vitvaror, ljust trägolv, en köksö och brunt golv
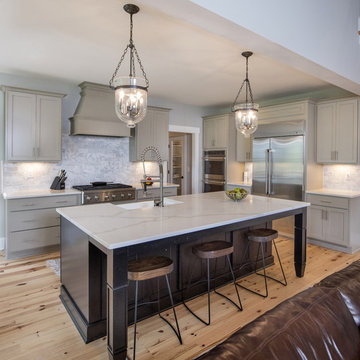
Cedar shakes mix with siding and stone to create a richly textural Craftsman exterior. This floor plan is ideal for large or growing families with open living spaces making it easy to be together. The master suite and a bedroom/study are downstairs while three large bedrooms with walk-in closets are upstairs. A second-floor pocket office is a great space for children to complete homework or projects and a bonus room provides additional square footage for recreation or storage.
Hitta den rätta lokala yrkespersonen för ditt projekt

Stacy Zarin-Goldberg
Bild på ett mellanstort amerikanskt grå linjärt grått kök med öppen planlösning, med en undermonterad diskho, luckor med infälld panel, gröna skåp, bänkskiva i kvarts, grönt stänkskydd, stänkskydd i glaskakel, integrerade vitvaror, mellanmörkt trägolv, en köksö och brunt golv
Bild på ett mellanstort amerikanskt grå linjärt grått kök med öppen planlösning, med en undermonterad diskho, luckor med infälld panel, gröna skåp, bänkskiva i kvarts, grönt stänkskydd, stänkskydd i glaskakel, integrerade vitvaror, mellanmörkt trägolv, en köksö och brunt golv
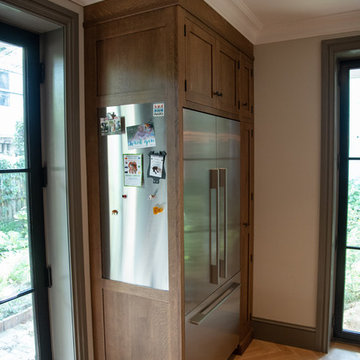
Built in 1860 we designed this kitchen to have the conveniences of modern life with a sense of having it feel like it could be the original kitchen. White oak with clear coated herringbone oak floor and stained white oak cabinetry deliver the two tone feel.

The builder we partnered with for this beauty original wanted to use his cabinet person (who builds and finishes on site) but the clients advocated for manufactured cabinets - and we agree with them! These homeowners were just wonderful to work with and wanted materials that were a little more "out of the box" than the standard "white kitchen" you see popping up everywhere today - and their dog, who came along to every meeting, agreed to something with longevity, and a good warranty!
The cabinets are from WW Woods, their Eclipse (Frameless, Full Access) line in the Aspen door style
- a shaker with a little detail. The perimeter kitchen and scullery cabinets are a Poplar wood with their Seagull stain finish, and the kitchen island is a Maple wood with their Soft White paint finish. The space itself was a little small, and they loved the cabinetry material, so we even paneled their built in refrigeration units to make the kitchen feel a little bigger. And the open shelving in the scullery acts as the perfect go-to pantry, without having to go through a ton of doors - it's just behind the hood wall!

Embracing an authentic Craftsman-styled kitchen was one of the primary objectives for these New Jersey clients. They envisioned bending traditional hand-craftsmanship and modern amenities into a chef inspired kitchen. The woodwork in adjacent rooms help to facilitate a vision for this space to create a free-flowing open concept for family and friends to enjoy.
This kitchen takes inspiration from nature and its color palette is dominated by neutral and earth tones. Traditionally characterized with strong deep colors, the simplistic cherry cabinetry allows for straight, clean lines throughout the space. A green subway tile backsplash and granite countertops help to tie in additional earth tones and allow for the natural wood to be prominently displayed.
The rugged character of the perimeter is seamlessly tied into the center island. Featuring chef inspired appliances, the island incorporates a cherry butchers block to provide additional prep space and seating for family and friends. The free-standing stainless-steel hood helps to transform this Craftsman-style kitchen into a 21st century treasure.

Exempel på ett stort amerikanskt vit vitt kök, med en undermonterad diskho, skåp i shakerstil, skåp i mellenmörkt trä, bänkskiva i kvarts, grönt stänkskydd, stänkskydd i keramik, rostfria vitvaror, klinkergolv i porslin, en köksö och beiget golv
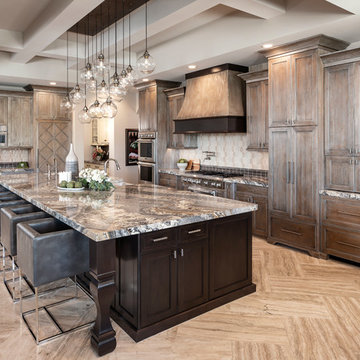
Inredning av ett amerikanskt flerfärgad flerfärgat kök, med en rustik diskho, skåp i shakerstil, skåp i slitet trä, flerfärgad stänkskydd, rostfria vitvaror, en köksö och beiget golv

Idéer för ett amerikanskt brun l-kök, med en nedsänkt diskho, släta luckor, gröna skåp, brunt stänkskydd, rostfria vitvaror, klinkergolv i terrakotta, en köksö och brunt golv

Haris Kenjar Photography and Design
Inredning av ett amerikanskt grå grått kök, med vita skåp, marmorbänkskiva, vitt stänkskydd, rostfria vitvaror, en köksö, grått golv, en undermonterad diskho, stänkskydd i tunnelbanekakel, skiffergolv och skåp i shakerstil
Inredning av ett amerikanskt grå grått kök, med vita skåp, marmorbänkskiva, vitt stänkskydd, rostfria vitvaror, en köksö, grått golv, en undermonterad diskho, stänkskydd i tunnelbanekakel, skiffergolv och skåp i shakerstil
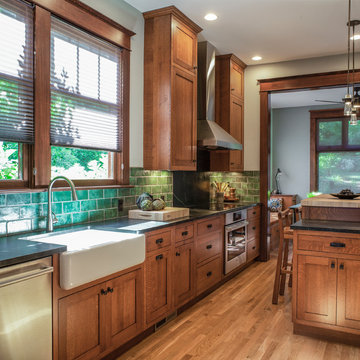
This craftsman home needed a kitchen update that maximized the storage potential of this home while maintaining the historic character of the era. We installed new DeWils custom cabinetry that extends all the way to the ceiling as well as creating new mudroom storage and built in seating. We installed beautiful soapstone countertops with an undermount farmhouse sink. The show stopper of the kitchen though is the green glazed terracotta backsplash tile. Unique but in line with the craftsman aesthetic.
Photo: Pete Eckert
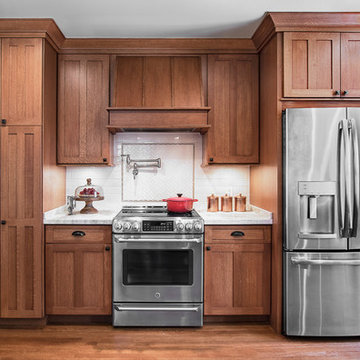
Inspiration för avskilda, mellanstora amerikanska beige l-kök, med en undermonterad diskho, luckor med infälld panel, skåp i mellenmörkt trä, bänkskiva i kvartsit, beige stänkskydd, stänkskydd i keramik, rostfria vitvaror, mellanmörkt trägolv och brunt golv

Sotheby's Realty
Exempel på ett stort amerikanskt flerfärgad flerfärgat kök, med en dubbel diskho, granitbänkskiva, beige stänkskydd, stänkskydd i stenkakel, rostfria vitvaror, tegelgolv, en köksö och brunt golv
Exempel på ett stort amerikanskt flerfärgad flerfärgat kök, med en dubbel diskho, granitbänkskiva, beige stänkskydd, stänkskydd i stenkakel, rostfria vitvaror, tegelgolv, en köksö och brunt golv

To improve storage and increase counter space near the range, the refrigerator was relocated in favor of a shallow pantry cabinet.
Andrea Rugg Photography
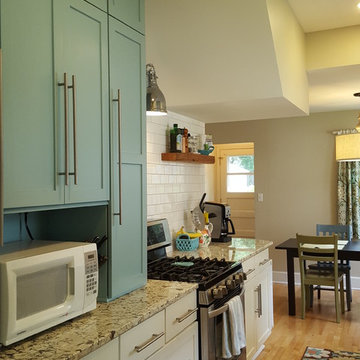
Kitchen Remodel in a tight Space. Required installation of new flush beam at header. Structural support (Hanging) of stair landing, and multiple chases hidden within cabinetry. Worked closely with design team at Albers Design in order to create a much increased functionality, and enjoyment within the existing footprint of the space.

Finecraft Contractors, Inc.
Soleimani Photography
Exempel på ett stort amerikanskt kök, med en undermonterad diskho, bruna skåp, granitbänkskiva, beige stänkskydd, stänkskydd i terrakottakakel, rostfria vitvaror, ljust trägolv, brunt golv och luckor med profilerade fronter
Exempel på ett stort amerikanskt kök, med en undermonterad diskho, bruna skåp, granitbänkskiva, beige stänkskydd, stänkskydd i terrakottakakel, rostfria vitvaror, ljust trägolv, brunt golv och luckor med profilerade fronter

Inredning av ett amerikanskt mellanstort kök, med en undermonterad diskho, grått stänkskydd, stänkskydd i sten, rostfria vitvaror, skiffergolv, en köksö, flerfärgat golv, skåp i shakerstil, skåp i mellenmörkt trä och bänkskiva i betong
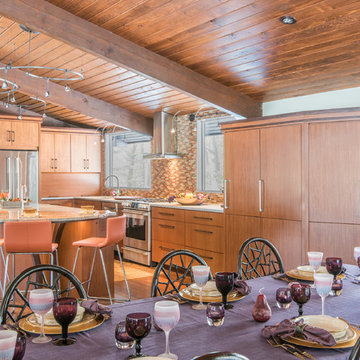
Exempel på ett stort amerikanskt kök, med en undermonterad diskho, släta luckor, skåp i mellenmörkt trä, granitbänkskiva, flerfärgad stänkskydd, stänkskydd i mosaik, rostfria vitvaror, ljust trägolv och en köksö
99 279 foton på amerikanskt kök
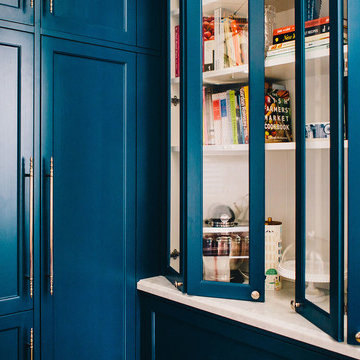
Inredning av ett amerikanskt litet kök, med en rustik diskho, skåp i shakerstil, blå skåp, marmorbänkskiva, stänkskydd i marmor och mörkt trägolv
8