62 foton på amerikanskt kök
Sortera efter:
Budget
Sortera efter:Populärt i dag
1 - 20 av 62 foton

The open concept Great Room includes the Kitchen, Breakfast, Dining, and Living spaces. The dining room is visually and physically separated by built-in shelves and a coffered ceiling. Windows and french doors open from this space into the adjacent Sunroom. The wood cabinets and trim detail present throughout the rest of the home are highlighted here, brightened by the many windows, with views to the lush back yard. The large island features a pull-out marble prep table for baking, and the counter is home to the grocery pass-through to the Mudroom / Butler's Pantry.
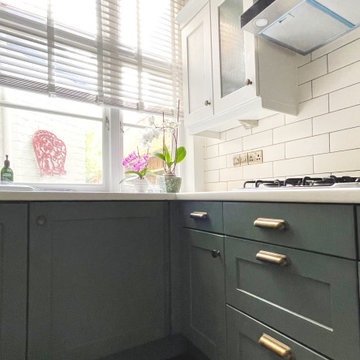
An old kitchen refreshed with a lick of paint, new handles and a newly tiled splash back
Amerikansk inredning av ett mellanstort kök, med en rustik diskho, skåp i shakerstil, gröna skåp, laminatbänkskiva, beige stänkskydd, stänkskydd i keramik, rostfria vitvaror, målat trägolv och svart golv
Amerikansk inredning av ett mellanstort kök, med en rustik diskho, skåp i shakerstil, gröna skåp, laminatbänkskiva, beige stänkskydd, stänkskydd i keramik, rostfria vitvaror, målat trägolv och svart golv
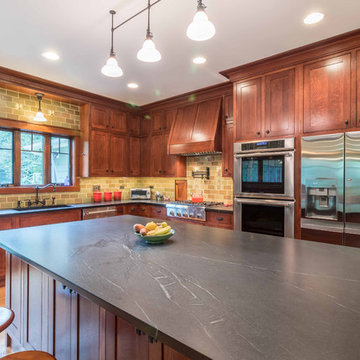
The open concept Great Room includes the Kitchen, Breakfast, Dining, and Living spaces. The dining room is visually and physically separated by built-in shelves and a coffered ceiling. Windows and french doors open from this space into the adjacent Sunroom. The wood cabinets and trim detail present throughout the rest of the home are highlighted here, brightened by the many windows, with views to the lush back yard. The large island features a pull-out marble prep table for baking, and the counter is home to the grocery pass-through to the Mudroom / Butler's Pantry.
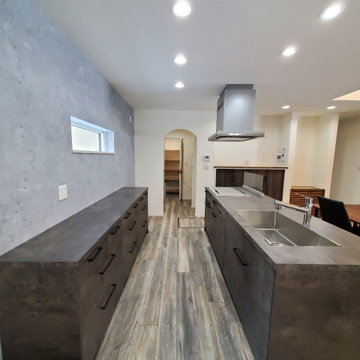
グラフテクトのキッチンでミーレの食器洗浄機付きになります。
Inspiration för ett mellanstort amerikanskt grå linjärt grått kök med öppen planlösning, med en integrerad diskho, rostfria vitvaror, en köksö och brunt golv
Inspiration för ett mellanstort amerikanskt grå linjärt grått kök med öppen planlösning, med en integrerad diskho, rostfria vitvaror, en köksö och brunt golv
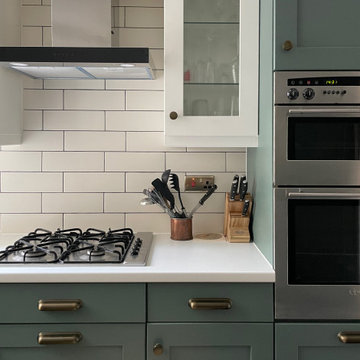
An old kitchen refreshed with a lick of paint, new handles and a newly tiled splash back
Foto på ett mellanstort amerikanskt kök, med en rustik diskho, skåp i shakerstil, gröna skåp, laminatbänkskiva, beige stänkskydd, stänkskydd i keramik, rostfria vitvaror, målat trägolv och svart golv
Foto på ett mellanstort amerikanskt kök, med en rustik diskho, skåp i shakerstil, gröna skåp, laminatbänkskiva, beige stänkskydd, stänkskydd i keramik, rostfria vitvaror, målat trägolv och svart golv

The open concept Great Room includes the Kitchen, Breakfast, Dining, and Living spaces. The dining room is visually and physically separated by built-in shelves and a coffered ceiling. Windows and french doors open from this space into the adjacent Sunroom. The wood cabinets and trim detail present throughout the rest of the home are highlighted here, brightened by the many windows, with views to the lush back yard. The large island features a pull-out marble prep table for baking, and the counter is home to the grocery pass-through to the Mudroom / Butler's Pantry.
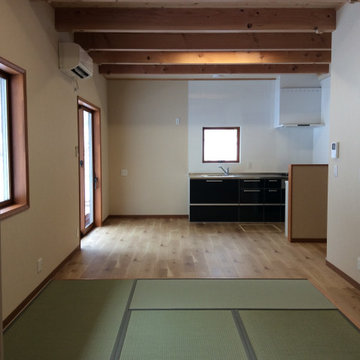
少し高い天井でゆったりとしたDKです。
Inspiration för ett litet amerikanskt vit vitt kök, med släta luckor, bruna skåp, bänkskiva i rostfritt stål, vitt stänkskydd, stänkskydd i keramik, ljust trägolv och brunt golv
Inspiration för ett litet amerikanskt vit vitt kök, med släta luckor, bruna skåp, bänkskiva i rostfritt stål, vitt stänkskydd, stänkskydd i keramik, ljust trägolv och brunt golv
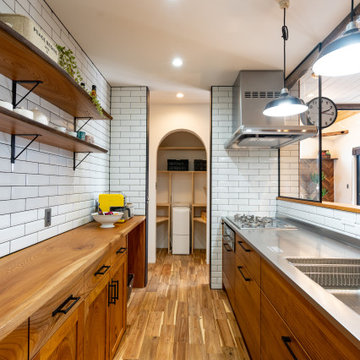
白いタイルはサブウェイタイル。タイルの白とキッチンの明るいブラウンがとってもいいコラボ。取手が黒のアイアンなので、すっきりします。キッチンスツールは実は大工の造作。キッチンの色に合わせて塗装しました。統一感が生まれますね。
Idéer för att renovera ett amerikanskt brun linjärt brunt kök med öppen planlösning, med en enkel diskho, luckor med profilerade fronter, skåp i slitet trä, bänkskiva i rostfritt stål, vitt stänkskydd, stänkskydd i tunnelbanekakel, rostfria vitvaror, en köksö och brunt golv
Idéer för att renovera ett amerikanskt brun linjärt brunt kök med öppen planlösning, med en enkel diskho, luckor med profilerade fronter, skåp i slitet trä, bänkskiva i rostfritt stål, vitt stänkskydd, stänkskydd i tunnelbanekakel, rostfria vitvaror, en köksö och brunt golv

Inspiration för ett litet amerikanskt vit linjärt vitt kök med öppen planlösning, med en integrerad diskho, vita skåp, bänkskiva i koppar, vitt stänkskydd, integrerade vitvaror, mellanmörkt trägolv, en köksö och brunt golv
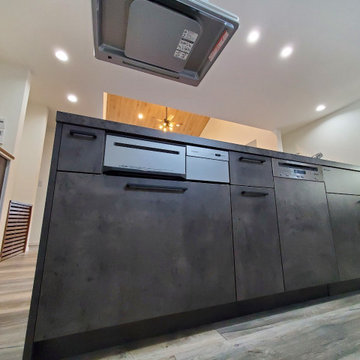
グラフテクトのキッチンでミーレの食器洗浄機付きになります。
Foto på ett mellanstort amerikanskt grå linjärt kök med öppen planlösning, med en integrerad diskho, öppna hyllor, grå skåp, rostfria vitvaror, en köksö och brunt golv
Foto på ett mellanstort amerikanskt grå linjärt kök med öppen planlösning, med en integrerad diskho, öppna hyllor, grå skåp, rostfria vitvaror, en köksö och brunt golv
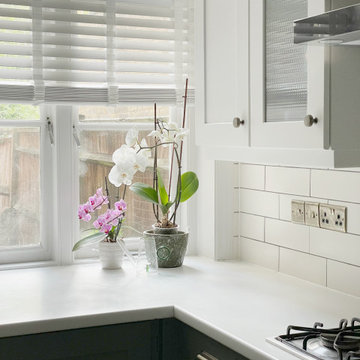
An old kitchen refreshed with a lick of paint, new handles and a newly tiled splash back
Idéer för mellanstora amerikanska kök, med en rustik diskho, skåp i shakerstil, gröna skåp, laminatbänkskiva, beige stänkskydd, stänkskydd i keramik, rostfria vitvaror, målat trägolv och svart golv
Idéer för mellanstora amerikanska kök, med en rustik diskho, skåp i shakerstil, gröna skåp, laminatbänkskiva, beige stänkskydd, stänkskydd i keramik, rostfria vitvaror, målat trägolv och svart golv
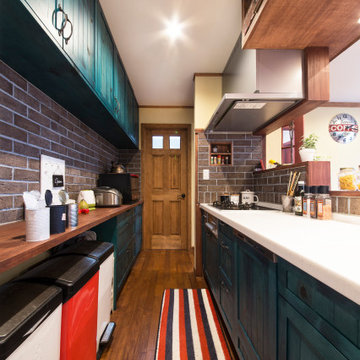
デザインと使い勝手を両立した手作りのアイランドキッチン。深いブルーグリーンとレンガ、赤色のインテリアが絶妙にマッチ。
Inredning av ett amerikanskt parallellkök, med gröna skåp, flera köksöar och brunt golv
Inredning av ett amerikanskt parallellkök, med gröna skåp, flera köksöar och brunt golv
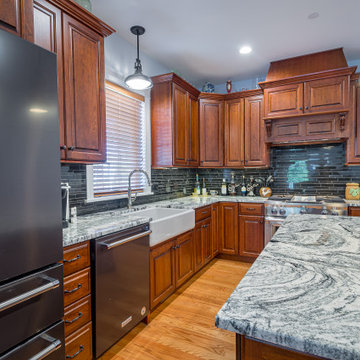
Amerikansk inredning av ett stort vit vitt kök, med en rustik diskho, luckor med upphöjd panel, skåp i mellenmörkt trä, marmorbänkskiva, grönt stänkskydd, stänkskydd i glaskakel, rostfria vitvaror, ljust trägolv, en köksö och brunt golv
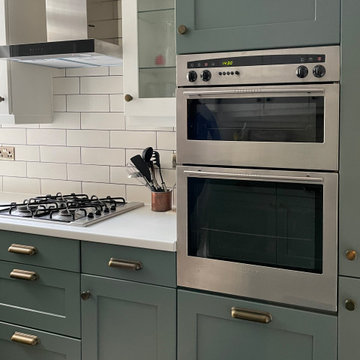
An old kitchen refreshed with a lick of paint, new handles and a newly tiled splash back
Inspiration för mellanstora amerikanska kök, med en rustik diskho, skåp i shakerstil, gröna skåp, laminatbänkskiva, beige stänkskydd, stänkskydd i keramik, rostfria vitvaror, målat trägolv och svart golv
Inspiration för mellanstora amerikanska kök, med en rustik diskho, skåp i shakerstil, gröna skåp, laminatbänkskiva, beige stänkskydd, stänkskydd i keramik, rostfria vitvaror, målat trägolv och svart golv
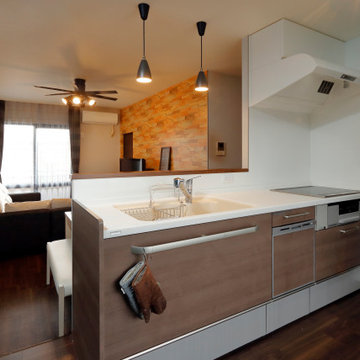
キッチンはトクラスのBBです。傷がつきにくく熱に強い丈夫な人造大理石のカウンターです。
レンジフードはフィルターレスなのでお手入れがラクラクです。
Inspiration för ett stort amerikanskt vit linjärt vitt kök med öppen planlösning, med en integrerad diskho, öppna hyllor, bruna skåp, bänkskiva i koppar, vitt stänkskydd, glaspanel som stänkskydd, rostfria vitvaror, vinylgolv och brunt golv
Inspiration för ett stort amerikanskt vit linjärt vitt kök med öppen planlösning, med en integrerad diskho, öppna hyllor, bruna skåp, bänkskiva i koppar, vitt stänkskydd, glaspanel som stänkskydd, rostfria vitvaror, vinylgolv och brunt golv
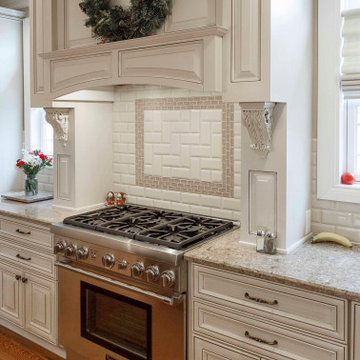
Foto på ett stort amerikanskt beige kök, med en undermonterad diskho, luckor med upphöjd panel, vita skåp, granitbänkskiva, vitt stänkskydd, stänkskydd i keramik, rostfria vitvaror, mellanmörkt trägolv, en köksö och brunt golv
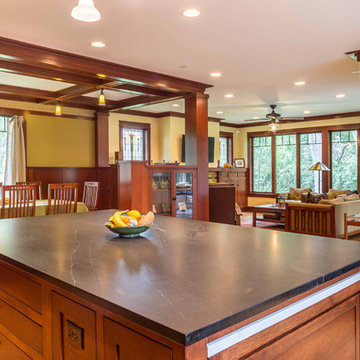
The open concept Great Room includes the Kitchen, Breakfast, Dining, and Living spaces. The dining room is visually and physically separated by built-in shelves and a coffered ceiling. Windows and french doors open from this space into the adjacent Sunroom. The wood cabinets and trim detail present throughout the rest of the home are highlighted here, brightened by the many windows, with views to the lush back yard. The large island features a pull-out marble prep table for baking, and the counter is home to the grocery pass-through to the Mudroom / Butler's Pantry.
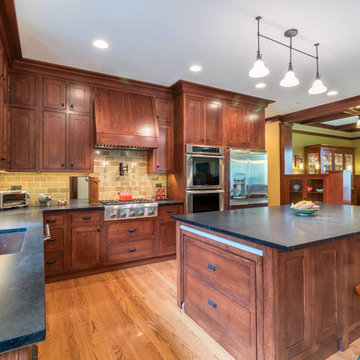
The open concept Great Room includes the Kitchen, Breakfast, Dining, and Living spaces. The dining room is visually and physically separated by built-in shelves and a coffered ceiling. Windows and french doors open from this space into the adjacent Sunroom. The wood cabinets and trim detail present throughout the rest of the home are highlighted here, brightened by the many windows, with views to the lush back yard. The large island features a pull-out marble prep table for baking, and the counter is home to the grocery pass-through to the Mudroom / Butler's Pantry.
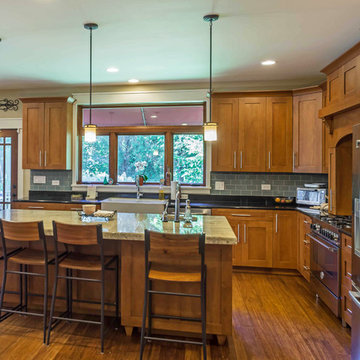
New Craftsman style home, approx 3200sf on 60' wide lot. Views from the street, highlighting front porch, large overhangs, Craftsman detailing. Photos by Robert McKendrick Photography.
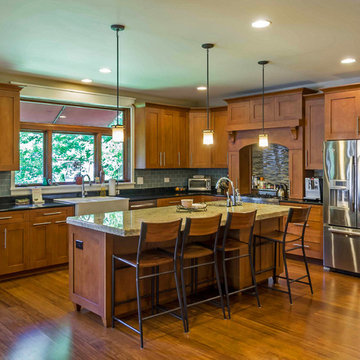
New Craftsman style home, approx 3200sf on 60' wide lot. Views from the street, highlighting front porch, large overhangs, Craftsman detailing. Photos by Robert McKendrick Photography.
62 foton på amerikanskt kök
1