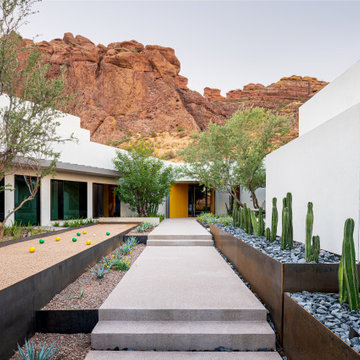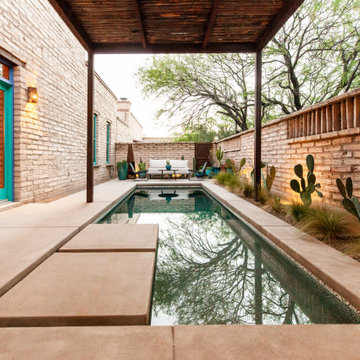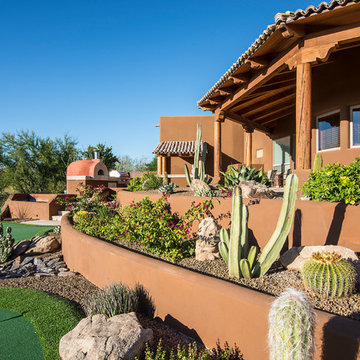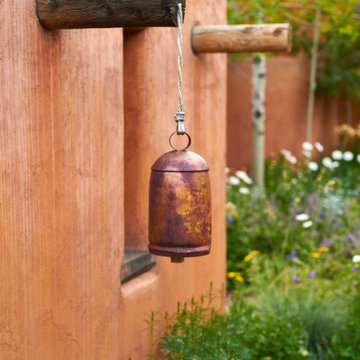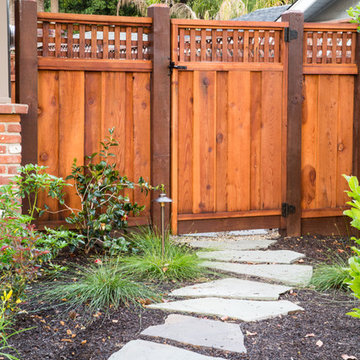Sortera efter:
Budget
Sortera efter:Populärt i dag
1 - 20 av 861 foton
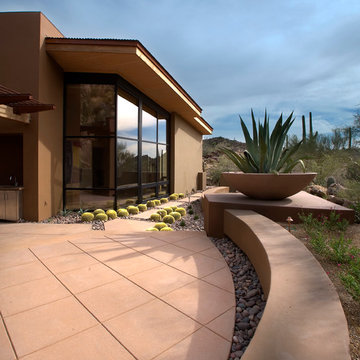
Finished in the ubiquitous concrete grid pattern, this private area repeats the motif seen throughout the exterior of large bowls placed on trapezoidal pedestals and planted with agaves. It’s another space in which the landscape rises above a series of low walls,but in this case, the sweep of those walls offers a curvilinear geometry that contrasts with the deck’s grid pattern.
michaelwoodall.com
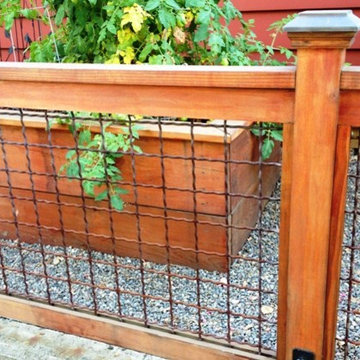
Bild på en mellanstor amerikansk trädgård i delvis sol, med en köksträdgård och grus
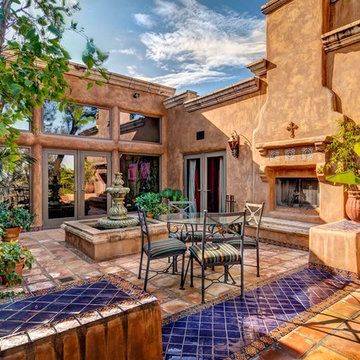
San Diego Home Photography
Idéer för en stor amerikansk gårdsplan, med kakelplattor och en eldstad
Idéer för en stor amerikansk gårdsplan, med kakelplattor och en eldstad
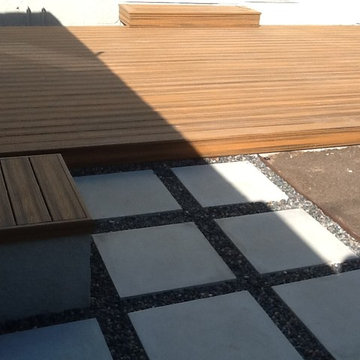
Trex Decking & Concrete Pavers
Exempel på en mellanstor amerikansk uteplats på baksidan av huset, med marksten i betong
Exempel på en mellanstor amerikansk uteplats på baksidan av huset, med marksten i betong
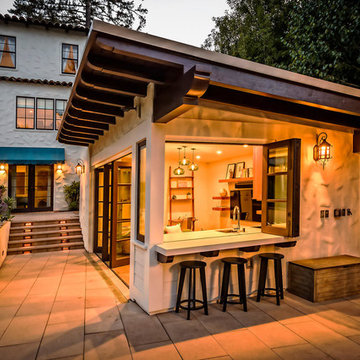
Inredning av en amerikansk uteplats på baksidan av huset, med utekök, marksten i betong och takförlängning
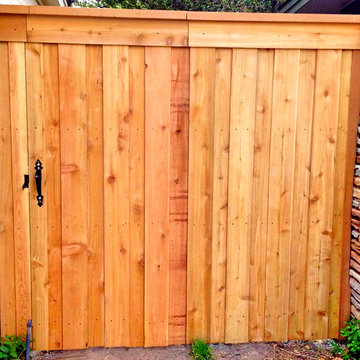
We had the awesome opportunity to complete this 8ft Western Red Cedar board-on-board privacy fence that included metal gate frames with industrial hinges and 2x6 single stage trim cap. We used exterior rated GRK screws for 100% of the installation, not a single nail on the entire project. The project also included demolition and removal of a failed retaining wall followed by the form up and pouring of a new 24” tall concrete retaining wall. As always we are grateful for the opportunity to work with amazing clients who allow us to turn ideas into reality. If you have an idea for a custom fence, retaining wall, or any other outdoor project, give 806 Outdoors a call. 806 690 2344.
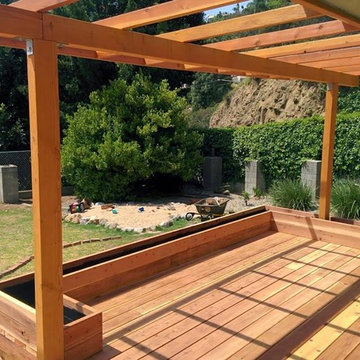
Inspiration för en liten amerikansk terrass på baksidan av huset, med utekrukor och en pergola
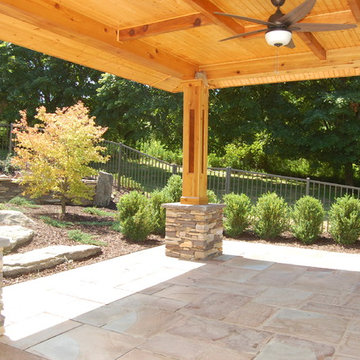
Idéer för mellanstora amerikanska uteplatser på baksidan av huset, med naturstensplattor och ett lusthus
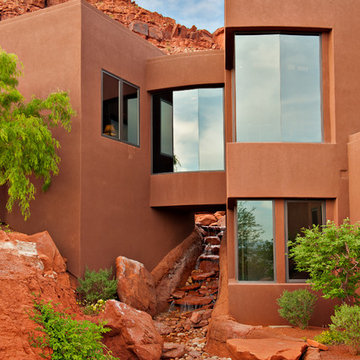
Idéer för en amerikansk trädgård i delvis sol framför huset, med en fontän och naturstensplattor
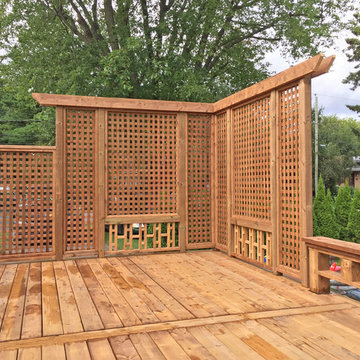
Brown Treated Wood Deck with Custom Privacy Wall and Custom Bench
Idéer för stora amerikanska terrasser på baksidan av huset
Idéer för stora amerikanska terrasser på baksidan av huset

Rear porch with an amazing marsh front view! Eased edge Ipe floors with stainless steel mesh x-brace railings with an Ipe cap. Stained v-groove wood cypress ceiling with the best view on Sullivan's Island.
-Photo by Patrick Brickman
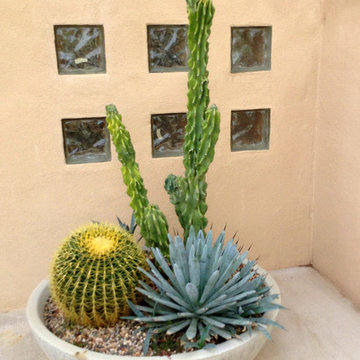
A succulent container made up of a tall cereus, golden barrel cactus and a black spine agave.
Inspiration för amerikanska trädgårdar
Inspiration för amerikanska trädgårdar
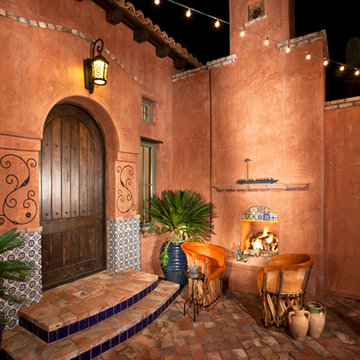
The front courtyard entrance with Adobe pavers, Talavera tile wainscot and festival lighting.
Idéer för amerikanska gårdsplaner, med en öppen spis och marksten i tegel
Idéer för amerikanska gårdsplaner, med en öppen spis och marksten i tegel
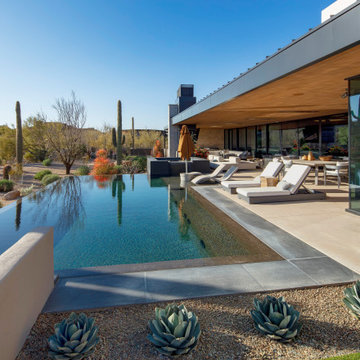
Pool view within the Dato Residence.
Architect- Tate Studio Architects
Interior- Anita Lang
Builder- Marbella Homes, Inc.
Photo- Thompson Photographic
-
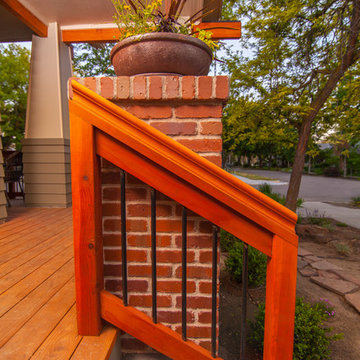
Staying true to the Arts & Crafts style of the neighborhood, this front porch addition relocated the front door and created an outdoor entertaining space.
Austin Williams Photography www.facebook.com/awmassmediallc
861 foton på amerikanskt orange utomhusdesign
1






