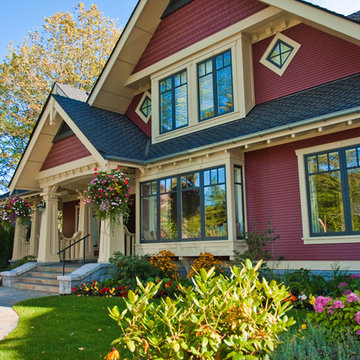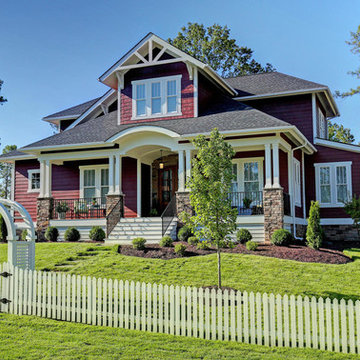948 foton på amerikanskt rött hus
Sortera efter:
Budget
Sortera efter:Populärt i dag
1 - 20 av 948 foton
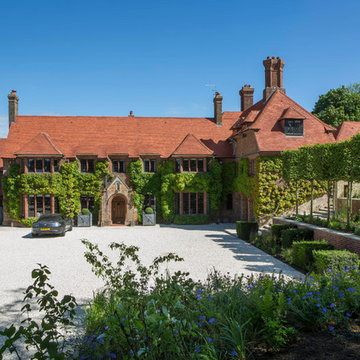
Lucy Walters Photography
Amerikansk inredning av ett mycket stort rött hus, med tre eller fler plan och tegel
Amerikansk inredning av ett mycket stort rött hus, med tre eller fler plan och tegel
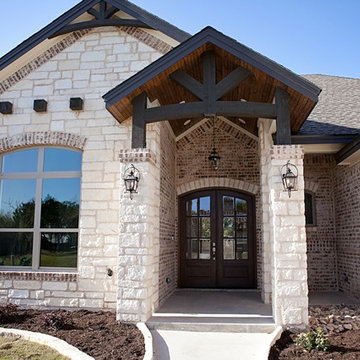
View of front elevation
Foto på ett stort amerikanskt rött stenhus, med allt i ett plan och sadeltak
Foto på ett stort amerikanskt rött stenhus, med allt i ett plan och sadeltak
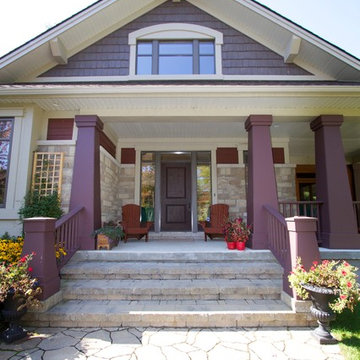
Inredning av ett amerikanskt mellanstort rött hus, med två våningar, blandad fasad och sadeltak
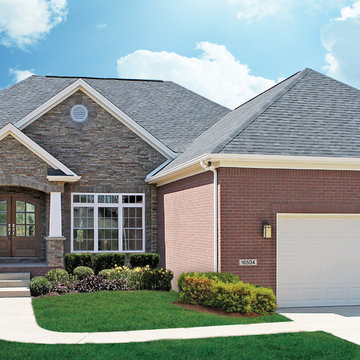
Jagoe Homes, Inc. Project: The Enclave at Glen Lakes Home. Location: Louisville, Kentucky. Site Number: EGL 40.
Idéer för ett stort amerikanskt rött hus, med allt i ett plan, blandad fasad, valmat tak och tak i shingel
Idéer för ett stort amerikanskt rött hus, med allt i ett plan, blandad fasad, valmat tak och tak i shingel
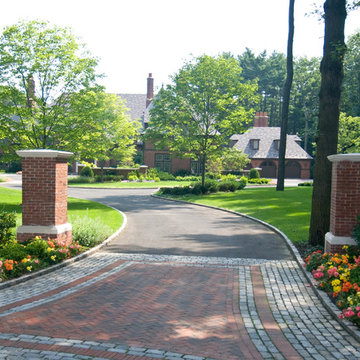
Inspiration för mycket stora amerikanska röda hus, med två våningar, tegel, valmat tak och tak i shingel

A tasteful side extension to a 1930s period property. The extension was designed to add symmetry to the massing of the existing house.
Bild på ett mellanstort amerikanskt rött hus, med två våningar, tegel, valmat tak och tak med takplattor
Bild på ett mellanstort amerikanskt rött hus, med två våningar, tegel, valmat tak och tak med takplattor
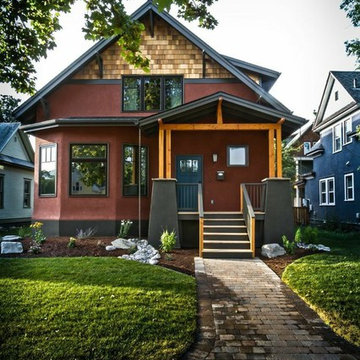
Bild på ett mellanstort amerikanskt rött hus, med två våningar, stuckatur och sadeltak
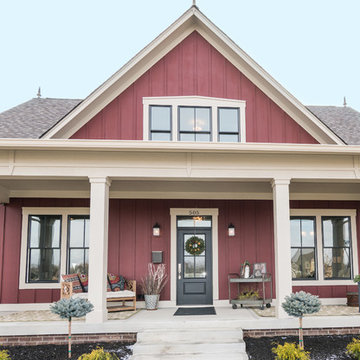
The red exterior paired with the white porch columns and brick veneer are just few of the reasons that make this home stand out.
Photo by: Thomas Graham
Interior Design by: Everything Home Designs
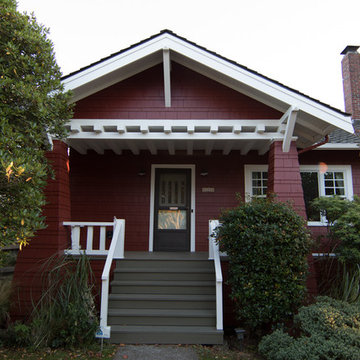
Foto på ett mellanstort amerikanskt rött trähus, med två våningar och sadeltak

Maintaining the original brick and wrought iron gate, covered entry patio and parapet massing at the 1st floor, the addition strived to carry forward the Craftsman character by blurring the line between old and new through material choice, complex gable design, accent roofs and window treatment.
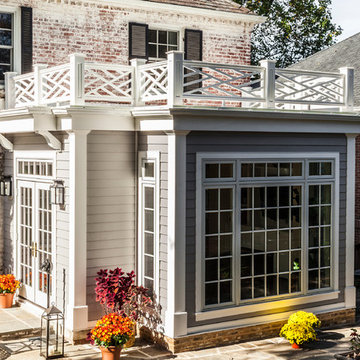
The homeowners wanted to open up the space in their home, bring in more light, and create a warm cozy space for entertaining. The design elements gave the new space charm and tons of light!
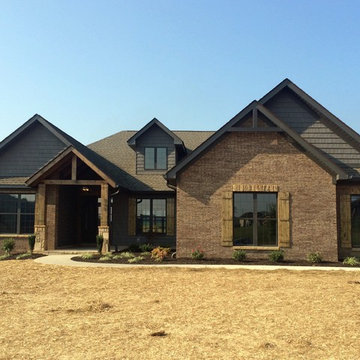
Idéer för att renovera ett mellanstort amerikanskt rött hus, med allt i ett plan, tegel och sadeltak
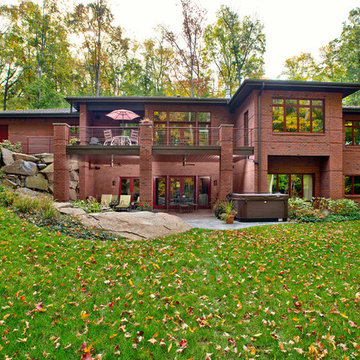
Custom Home Design/Build Services by Penn Contractors in Emmaus, PA.
Photos by Hub Wilson Photography in Allentown, PA.
Inspiration för ett stort amerikanskt rött hus, med två våningar, tegel och valmat tak
Inspiration för ett stort amerikanskt rött hus, med två våningar, tegel och valmat tak
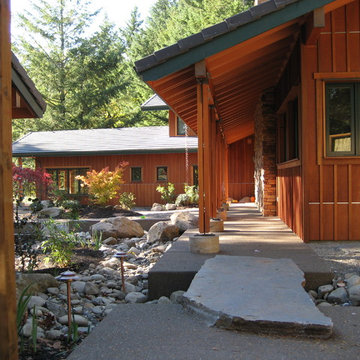
Exterior entry sequence through semi-private garden space and then to entry door at end of covered walk
Inspiration för ett litet amerikanskt rött hus, med två våningar, sadeltak och tak med takplattor
Inspiration för ett litet amerikanskt rött hus, med två våningar, sadeltak och tak med takplattor
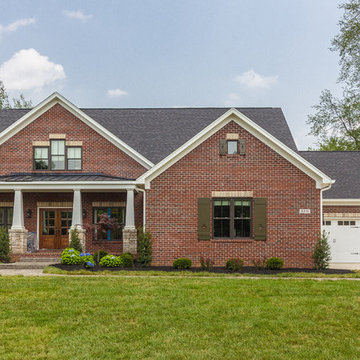
Stone and wood columns.
Exempel på ett stort amerikanskt rött hus, med tre eller fler plan och tegel
Exempel på ett stort amerikanskt rött hus, med tre eller fler plan och tegel
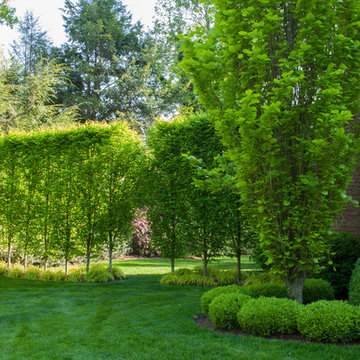
Inspiration för ett mellanstort amerikanskt rött hus, med två våningar, tegel och sadeltak

Bild på ett litet amerikanskt rött trähus, med allt i ett plan
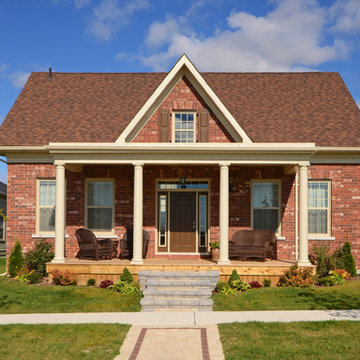
Idéer för ett mellanstort amerikanskt rött hus, med valmat tak, allt i ett plan, tegel och tak i shingel
948 foton på amerikanskt rött hus
1
