315 foton på amerikanskt rött vardagsrum
Sortera efter:
Budget
Sortera efter:Populärt i dag
1 - 20 av 315 foton
Artikel 1 av 3
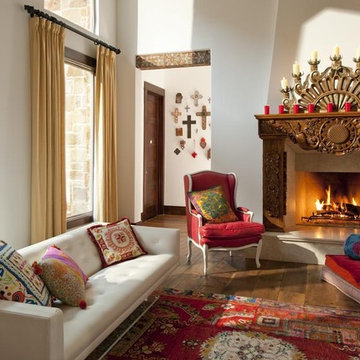
Fun Interior with lots of color! A Vibrant Way of Life!
Interior Design: Ashley Astleford, ASID, TBAE, BPN
Photography: Dan Piassick
Idéer för att renovera ett amerikanskt allrum med öppen planlösning, med vita väggar, mellanmörkt trägolv och en standard öppen spis
Idéer för att renovera ett amerikanskt allrum med öppen planlösning, med vita väggar, mellanmörkt trägolv och en standard öppen spis

David Wakely
Exempel på ett stort amerikanskt allrum med öppen planlösning, med mörkt trägolv, en standard öppen spis, en spiselkrans i sten och bruna väggar
Exempel på ett stort amerikanskt allrum med öppen planlösning, med mörkt trägolv, en standard öppen spis, en spiselkrans i sten och bruna väggar
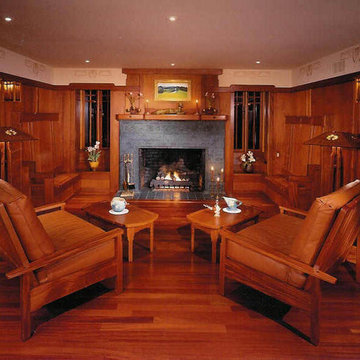
Craftsman style furniture was designed and built custom for this project.
Idéer för att renovera ett mellanstort amerikanskt separat vardagsrum, med ett finrum, bruna väggar, mörkt trägolv, en standard öppen spis, en spiselkrans i trä och brunt golv
Idéer för att renovera ett mellanstort amerikanskt separat vardagsrum, med ett finrum, bruna väggar, mörkt trägolv, en standard öppen spis, en spiselkrans i trä och brunt golv
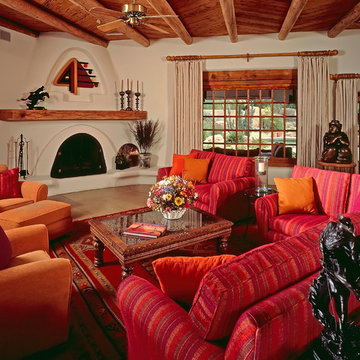
Idéer för amerikanska vardagsrum, med vita väggar, en standard öppen spis och brunt golv
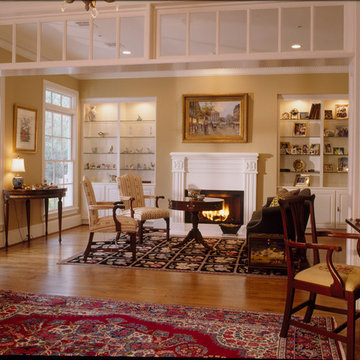
The formal Living room features custom built in glass shelving with lighting and a warm and inviting fireplace.
Amerikansk inredning av ett mellanstort separat vardagsrum, med ett finrum, gula väggar, ljust trägolv, en standard öppen spis och en spiselkrans i trä
Amerikansk inredning av ett mellanstort separat vardagsrum, med ett finrum, gula väggar, ljust trägolv, en standard öppen spis och en spiselkrans i trä
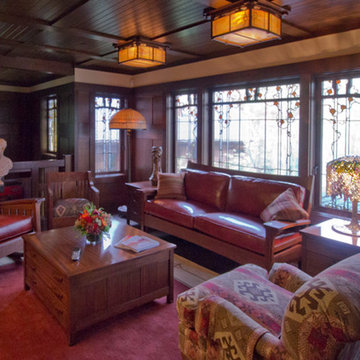
Craftsman Bungalow Living room showcasing woodwork, stained glass windows and lighting modeled after the Greene and Greene Gamble house, featuring Stickley furniture.
Barry Toranto Photography
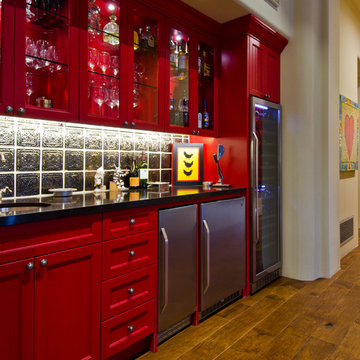
Christopher Vialpando, http://chrisvialpando.com
Idéer för mellanstora amerikanska allrum med öppen planlösning, med beige väggar, mellanmörkt trägolv, en hemmabar, en standard öppen spis, en spiselkrans i gips, en väggmonterad TV och brunt golv
Idéer för mellanstora amerikanska allrum med öppen planlösning, med beige väggar, mellanmörkt trägolv, en hemmabar, en standard öppen spis, en spiselkrans i gips, en väggmonterad TV och brunt golv

Keeping within the original footprint, the cased openings between the living room and dining room were widened to create better flow. Low built-in bookshelves were added below the windows in the living room, as well as full-height bookshelves in the dining room, both purposely matched to fit the home’s original 1920’s architecture. The wood flooring was matched and re-finished throughout the home to seamlessly blend the rooms and make the space look larger. In addition to the interior remodel, the home’s exterior received a new facelift with a fresh coat of paint and repairs to the existing siding.
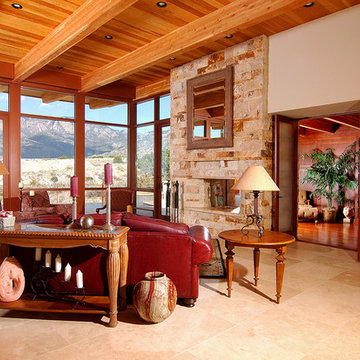
Glenn Morimoto/www.morimotophotography.com
Exempel på ett amerikanskt vardagsrum, med beige väggar, marmorgolv, en dubbelsidig öppen spis och en spiselkrans i sten
Exempel på ett amerikanskt vardagsrum, med beige väggar, marmorgolv, en dubbelsidig öppen spis och en spiselkrans i sten
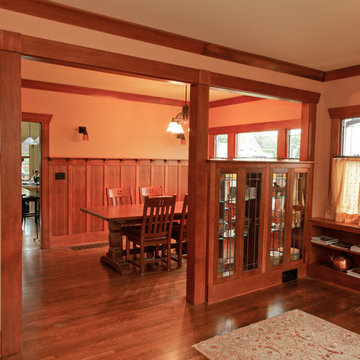
View from entry shows wall between living and dining rooms rebuilt. We detailed it as cased openings with columns and cabinets, and completed crown moldings to recover shape of rooms, and improve use. David Whelan photo
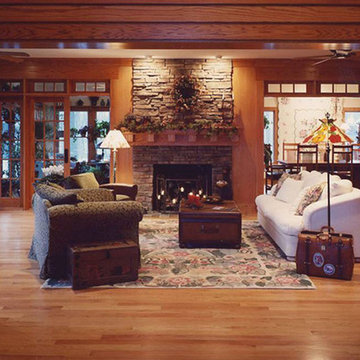
Idéer för ett stort amerikanskt allrum med öppen planlösning, med ett finrum, bruna väggar, mellanmörkt trägolv, en standard öppen spis, en spiselkrans i sten och brunt golv
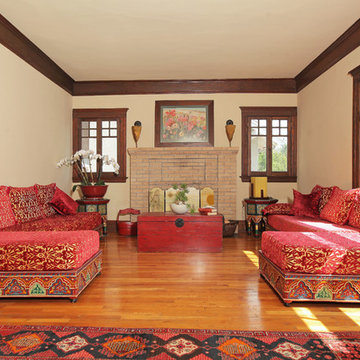
A colorful living room, with Moroccan couches, Asian, furnitures, Italian lighting, Californian art, and Turkish carpets...
Inspiration för ett mellanstort amerikanskt allrum med öppen planlösning, med beige väggar, ljust trägolv, en standard öppen spis och en spiselkrans i tegelsten
Inspiration för ett mellanstort amerikanskt allrum med öppen planlösning, med beige väggar, ljust trägolv, en standard öppen spis och en spiselkrans i tegelsten
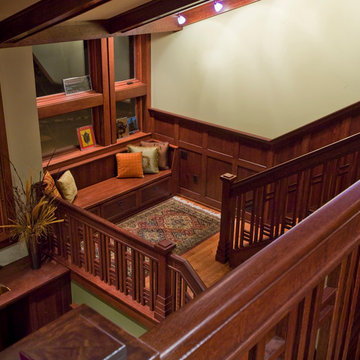
Idéer för att renovera ett mellanstort amerikanskt allrum med öppen planlösning, med gröna väggar, mellanmörkt trägolv, en standard öppen spis och en spiselkrans i sten
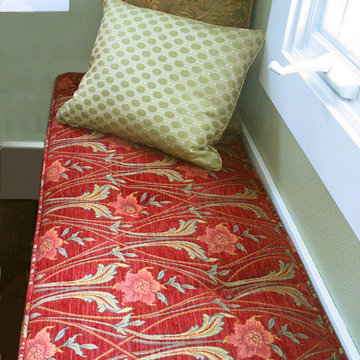
I enjoy designing cushions, pillows and bedding because that means I get to handle some of the most amazing fabrics! This red, floral motif, plush Stickley fabric is one of them! Cotswold Cottage, Tacoma, WA. Belltown Design. Photography by Paula McHugh
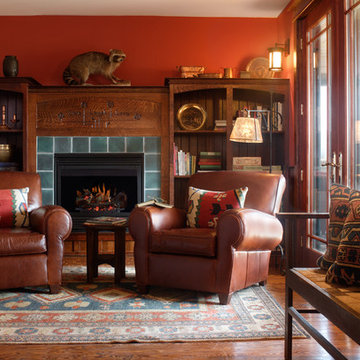
The guests' sitting room is furnished in the Arts and Crafts style with a motto - "Live, Laugh, Love" - carved into the fireplace surround. An antique oak settee and small table, wrought iron floor lamps and antique metalware, with a new flatwoven rug in a traditional pattern, complete the effect.
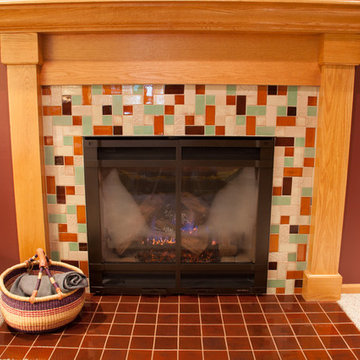
Cozy up to this fireplace under the mountains—at least a beautiful mountain photo! Warm amber tones of tile, accented with a soft green, surround this fireplace. The hearth is held steady with Amber on red clay in 4"x4" tiles.
Large Format Savvy Squares - 65W Amber, 65R Amber, 1028 Grey Spice, 123W Patina, 125R Sahara Sands / Hearth | 4"x4"s - 65R Amber
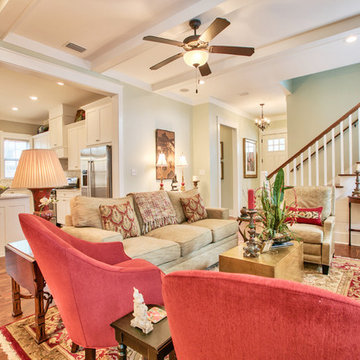
Sunlight Virtual Tours & Photo Creations
Amerikansk inredning av ett stort allrum med öppen planlösning, med mörkt trägolv
Amerikansk inredning av ett stort allrum med öppen planlösning, med mörkt trägolv
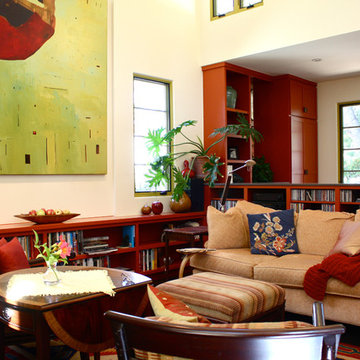
Shannon Malone © 2012 Houzz
Idéer för att renovera ett amerikanskt vardagsrum, med ett bibliotek
Idéer för att renovera ett amerikanskt vardagsrum, med ett bibliotek
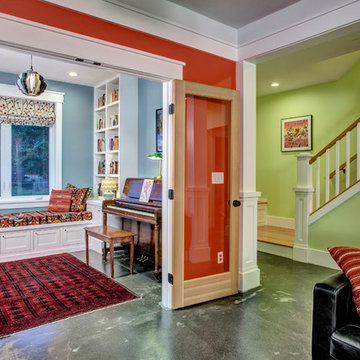
Shaker-style millwork and cabinetry throughout the first floor both unite and delineate the spaces in this open floor plan. The polished concrete floor doesn't compete with the bright colors of the walls. Architectural design by Board & Vellum. Photo by John G. Milbanks.
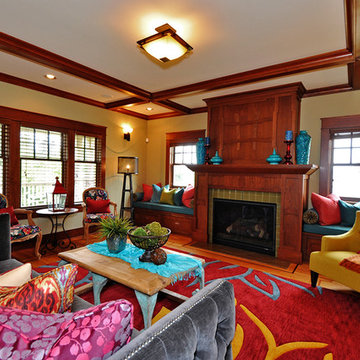
This residence was a vintage craftsman reproduction. The client requested color, eclectic and functional style and a purpose for every space in the house. This home is occupied by a young and vibrant family and our goal was to let there personality shine through. The client likes to decorate so we worked around some of her finds through the process.
315 foton på amerikanskt rött vardagsrum
1