9 foton på amerikanskt sovrum, med en hängande öppen spis
Sortera efter:
Budget
Sortera efter:Populärt i dag
1 - 9 av 9 foton
Artikel 1 av 3
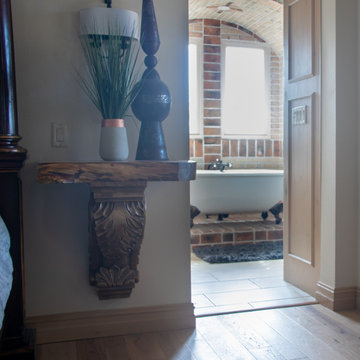
Bild på ett stort amerikanskt huvudsovrum, med vita väggar, ljust trägolv, en hängande öppen spis, en spiselkrans i trä och beiget golv
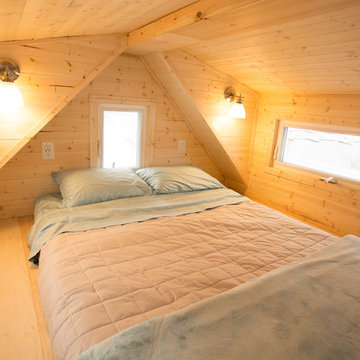
Loft bedrooms space filled with light: photos by Keith Minchin
Amerikansk inredning av ett litet sovloft, med bruna väggar, målat trägolv och en hängande öppen spis
Amerikansk inredning av ett litet sovloft, med bruna väggar, målat trägolv och en hängande öppen spis
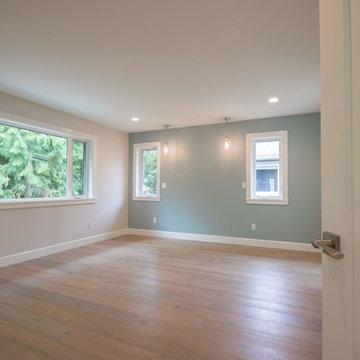
Driftwood Custom Home was constructed on vacant property between two existing houses in Chemainus, BC. This type of project is a form of sustainable land development known as an Infill Build. These types of building lots are often small. However, careful planning and clever uses of design allowed us to maximize the space. This home has 2378 square feet with three bedrooms and three full bathrooms. Add in a living room on the main floor, a separate den upstairs, and a full laundry room and this custom home still feels spacious!
The kitchen is bright and inviting. With white cabinets, countertops and backsplash, and stainless steel appliances, the feel of this space is timeless. Similarly, the master bathroom design features plenty of must-haves. For instance, the bathroom includes a shower with matching tile to the vanity backsplash, a double floating vanity, heated tiled flooring, and tiled walls. Together with a flush mount fireplace in the master bedroom, this is an inviting oasis of space.
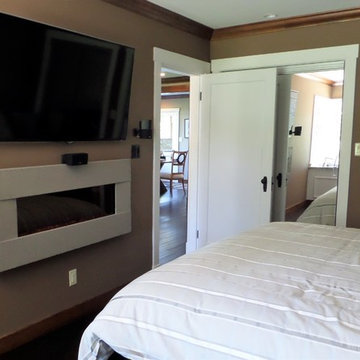
Fowler Interior Design
Foto på ett mellanstort amerikanskt huvudsovrum, med beige väggar, en hängande öppen spis, en spiselkrans i betong, mörkt trägolv och brunt golv
Foto på ett mellanstort amerikanskt huvudsovrum, med beige väggar, en hängande öppen spis, en spiselkrans i betong, mörkt trägolv och brunt golv
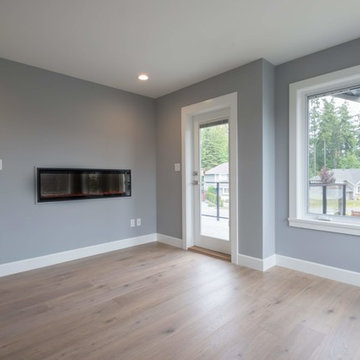
Driftwood Custom Home was constructed on vacant property between two existing houses in Chemainus, BC. This type of project is a form of sustainable land development known as an Infill Build. These types of building lots are often small. However, careful planning and clever uses of design allowed us to maximize the space. This home has 2378 square feet with three bedrooms and three full bathrooms. Add in a living room on the main floor, a separate den upstairs, and a full laundry room and this custom home still feels spacious!
The kitchen is bright and inviting. With white cabinets, countertops and backsplash, and stainless steel appliances, the feel of this space is timeless. Similarly, the master bathroom design features plenty of must-haves. For instance, the bathroom includes a shower with matching tile to the vanity backsplash, a double floating vanity, heated tiled flooring, and tiled walls. Together with a flush mount fireplace in the master bedroom, this is an inviting oasis of space.
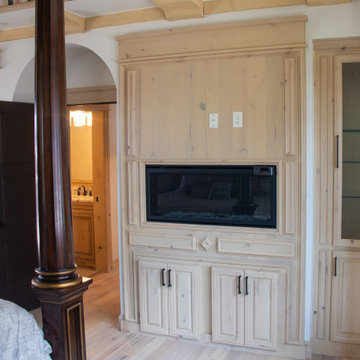
Foto på ett stort amerikanskt huvudsovrum, med vita väggar, ljust trägolv, en hängande öppen spis, en spiselkrans i trä och beiget golv
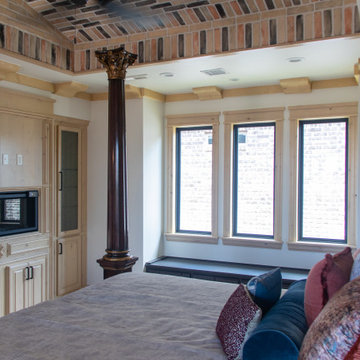
Idéer för ett stort amerikanskt huvudsovrum, med vita väggar, ljust trägolv, en hängande öppen spis, en spiselkrans i trä och beiget golv
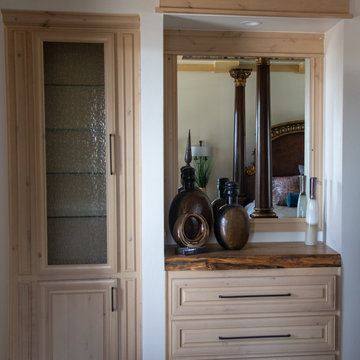
Idéer för att renovera ett stort amerikanskt huvudsovrum, med vita väggar, ljust trägolv, beiget golv, en hängande öppen spis och en spiselkrans i trä
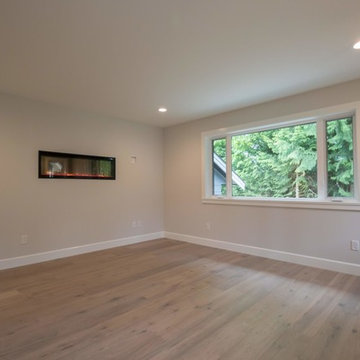
Driftwood Custom Home was constructed on vacant property between two existing houses in Chemainus, BC. This type of project is a form of sustainable land development known as an Infill Build. These types of building lots are often small. However, careful planning and clever uses of design allowed us to maximize the space. This home has 2378 square feet with three bedrooms and three full bathrooms. Add in a living room on the main floor, a separate den upstairs, and a full laundry room and this custom home still feels spacious!
The kitchen is bright and inviting. With white cabinets, countertops and backsplash, and stainless steel appliances, the feel of this space is timeless. Similarly, the master bathroom design features plenty of must-haves. For instance, the bathroom includes a shower with matching tile to the vanity backsplash, a double floating vanity, heated tiled flooring, and tiled walls. Together with a flush mount fireplace in the master bedroom, this is an inviting oasis of space.
9 foton på amerikanskt sovrum, med en hängande öppen spis
1