421 foton på amerikanskt sovrum, med en standard öppen spis
Sortera efter:
Budget
Sortera efter:Populärt i dag
1 - 20 av 421 foton
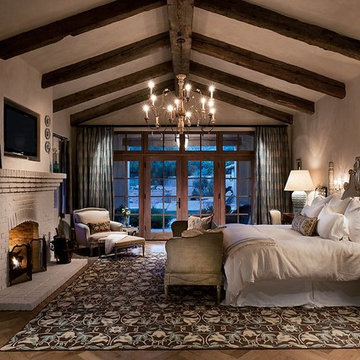
Mark Boisclair Photography
Idéer för att renovera ett amerikanskt huvudsovrum, med beige väggar, mörkt trägolv och en standard öppen spis
Idéer för att renovera ett amerikanskt huvudsovrum, med beige väggar, mörkt trägolv och en standard öppen spis

Copyright © 2009 Robert Reck. All Rights Reserved.
Inspiration för ett mycket stort amerikanskt huvudsovrum, med beige väggar, heltäckningsmatta, en standard öppen spis och en spiselkrans i sten
Inspiration för ett mycket stort amerikanskt huvudsovrum, med beige väggar, heltäckningsmatta, en standard öppen spis och en spiselkrans i sten
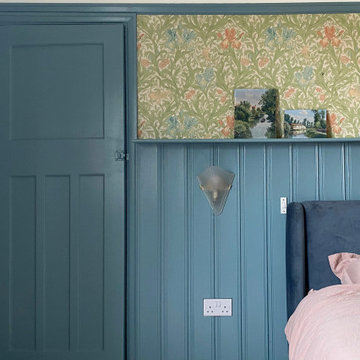
We kept the old wallpaper and just painted the wood to enhance the room design
Idéer för att renovera ett mellanstort amerikanskt huvudsovrum, med blå väggar, heltäckningsmatta, en standard öppen spis och grått golv
Idéer för att renovera ett mellanstort amerikanskt huvudsovrum, med blå väggar, heltäckningsmatta, en standard öppen spis och grått golv
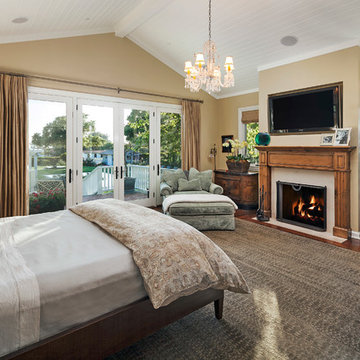
Jim Bartsch Photography
Foto på ett mellanstort amerikanskt huvudsovrum, med beige väggar, mörkt trägolv, en standard öppen spis och en spiselkrans i trä
Foto på ett mellanstort amerikanskt huvudsovrum, med beige väggar, mörkt trägolv, en standard öppen spis och en spiselkrans i trä
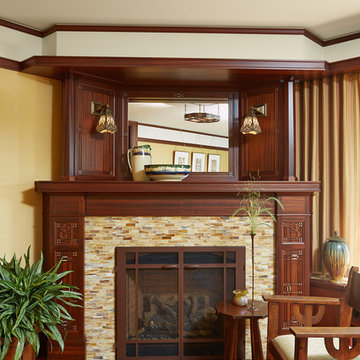
Architecture & Interior Design: David Heide Design Studio
Photos: Susan Gilmore Photography
Exempel på ett amerikanskt huvudsovrum, med gula väggar, mellanmörkt trägolv, en spiselkrans i trä och en standard öppen spis
Exempel på ett amerikanskt huvudsovrum, med gula väggar, mellanmörkt trägolv, en spiselkrans i trä och en standard öppen spis
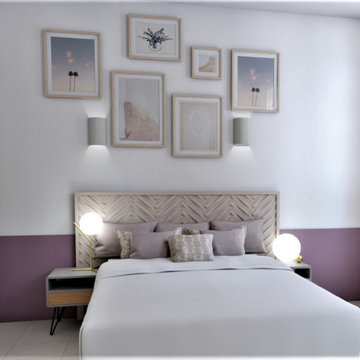
Amerikansk inredning av ett mellanstort huvudsovrum, med lila väggar, en standard öppen spis, en spiselkrans i sten och vitt golv
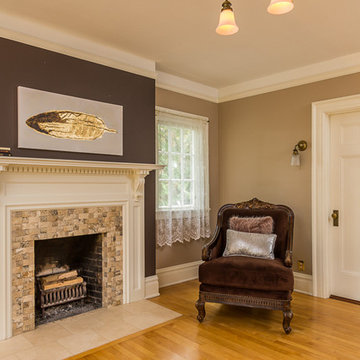
Master Suite
Rachael Renee' Photography
Inredning av ett amerikanskt sovrum, med en standard öppen spis och en spiselkrans i tegelsten
Inredning av ett amerikanskt sovrum, med en standard öppen spis och en spiselkrans i tegelsten
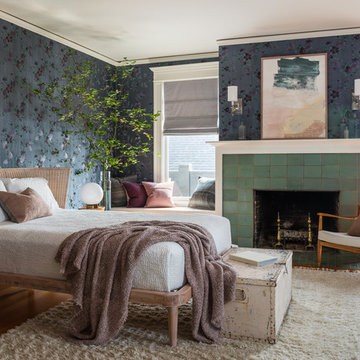
Haris Kenjar Photography and Design
Exempel på ett mellanstort amerikanskt huvudsovrum, med flerfärgade väggar, mellanmörkt trägolv, en standard öppen spis, en spiselkrans i trä och brunt golv
Exempel på ett mellanstort amerikanskt huvudsovrum, med flerfärgade väggar, mellanmörkt trägolv, en standard öppen spis, en spiselkrans i trä och brunt golv
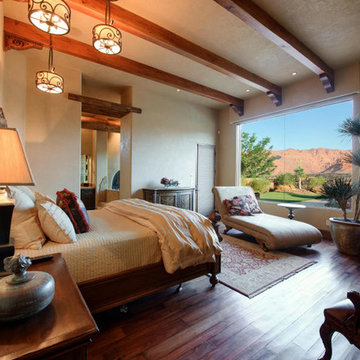
Inspiration för mellanstora amerikanska huvudsovrum, med beige väggar, mörkt trägolv, en standard öppen spis och en spiselkrans i gips
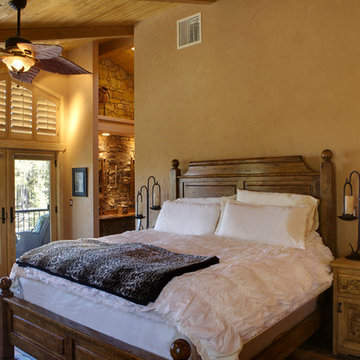
Susan English Photography
Inspiration för stora amerikanska huvudsovrum, med beige väggar, mörkt trägolv, en standard öppen spis och en spiselkrans i sten
Inspiration för stora amerikanska huvudsovrum, med beige väggar, mörkt trägolv, en standard öppen spis och en spiselkrans i sten
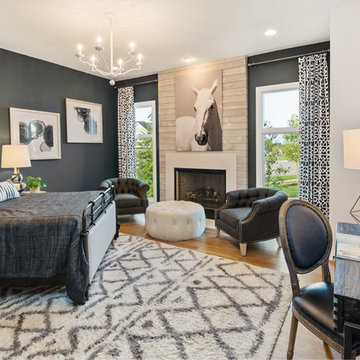
Grupenhof Photography
Inspiration för ett stort amerikanskt gästrum, med flerfärgade väggar, ljust trägolv, en standard öppen spis och en spiselkrans i trä
Inspiration för ett stort amerikanskt gästrum, med flerfärgade väggar, ljust trägolv, en standard öppen spis och en spiselkrans i trä
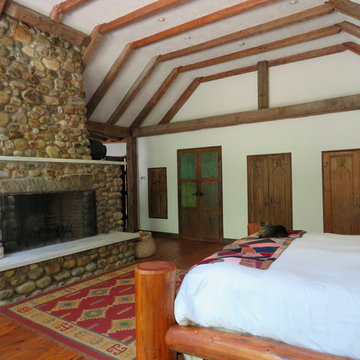
Foto på ett stort amerikanskt huvudsovrum, med vita väggar, mellanmörkt trägolv, en standard öppen spis, en spiselkrans i sten och brunt golv
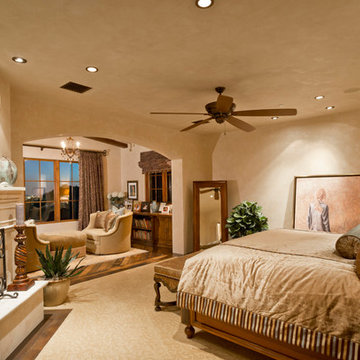
Custom Luxury Home with a Mexican inpsired style by Fratantoni Interior Designers!
Follow us on Pinterest, Twitter, Facebook, and Instagram for more inspirational photos!
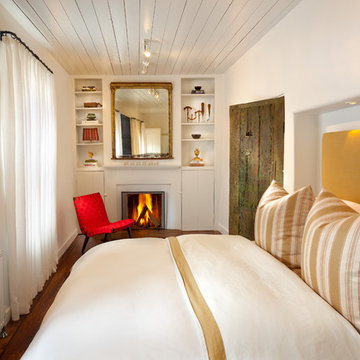
Idéer för att renovera ett amerikanskt gästrum, med vita väggar, mörkt trägolv och en standard öppen spis
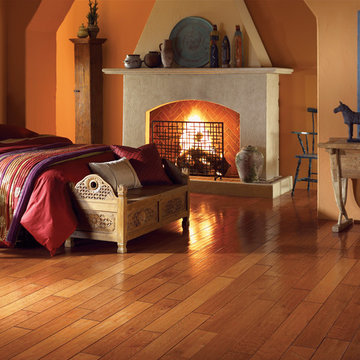
Idéer för att renovera ett stort amerikanskt gästrum, med beige väggar, ljust trägolv, en standard öppen spis, en spiselkrans i sten och brunt golv
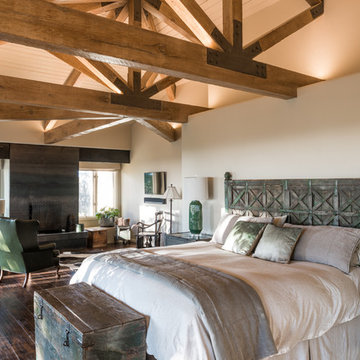
CJ Gershon Photography
Amerikansk inredning av ett sovrum, med vita väggar, mörkt trägolv, en standard öppen spis och brunt golv
Amerikansk inredning av ett sovrum, med vita väggar, mörkt trägolv, en standard öppen spis och brunt golv
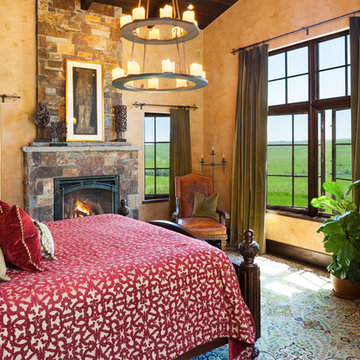
CTA Architects // Karl Neumann Photography
Inredning av ett amerikanskt huvudsovrum, med orange väggar, en standard öppen spis och en spiselkrans i sten
Inredning av ett amerikanskt huvudsovrum, med orange väggar, en standard öppen spis och en spiselkrans i sten
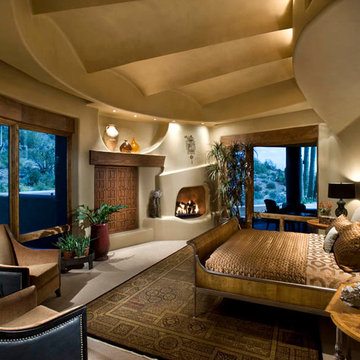
Foto på ett stort amerikanskt huvudsovrum, med beige väggar, heltäckningsmatta, en standard öppen spis, en spiselkrans i gips och grått golv
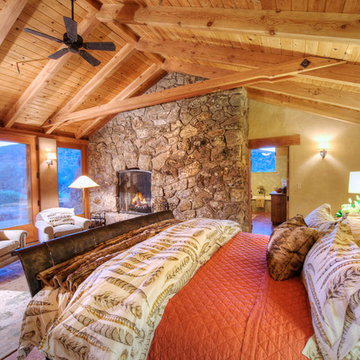
The magnificent Casey Flat Ranch Guinda CA consists of 5,284.43 acres in the Capay Valley and abuts the eastern border of Napa Valley, 90 minutes from San Francisco.
There are 24 acres of vineyard, a grass-fed Longhorn cattle herd (with 95 pairs), significant 6-mile private road and access infrastructure, a beautiful ~5,000 square foot main house, a pool, a guest house, a manager's house, a bunkhouse and a "honeymoon cottage" with total accommodation for up to 30 people.
Agriculture improvements include barn, corral, hay barn, 2 vineyard buildings, self-sustaining solar grid and 6 water wells, all managed by full time Ranch Manager and Vineyard Manager.The climate at the ranch is similar to northern St. Helena with diurnal temperature fluctuations up to 40 degrees of warm days, mild nights and plenty of sunshine - perfect weather for both Bordeaux and Rhone varieties. The vineyard produces grapes for wines under 2 brands: "Casey Flat Ranch" and "Open Range" varietals produced include Cabernet Sauvignon, Cabernet Franc, Syrah, Grenache, Mourvedre, Sauvignon Blanc and Viognier.
There is expansion opportunity of additional vineyards to more than 80 incremental acres and an additional 50-100 acres for potential agricultural business of walnuts, olives and other products.
Casey Flat Ranch brand longhorns offer a differentiated beef delight to families with ranch-to-table program of lean, superior-taste "Coddled Cattle". Other income opportunities include resort-retreat usage for Bay Area individuals and corporations as a hunting lodge, horse-riding ranch, or elite conference-retreat.
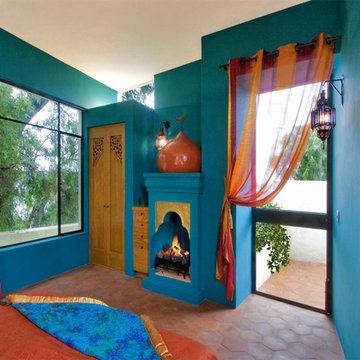
Nestled into the quiet middle of a block in the historic center of the beautiful colonial town of San Miguel de Allende, this 4,500 square foot courtyard home is accessed through lush gardens with trickling fountains and a luminous lap-pool. The living, dining, kitchen, library and master suite on the ground floor open onto a series of plant filled patios that flood each space with light that changes throughout the day. Elliptical domes and hewn wooden beams sculpt the ceilings, reflecting soft colors onto curving walls. A long, narrow stairway wrapped with windows and skylights is a serene connection to the second floor ''Moroccan' inspired suite with domed fireplace and hand-sculpted tub, and "French Country" inspired suite with a sunny balcony and oval shower. A curving bridge flies through the high living room with sparkling glass railings and overlooks onto sensuously shaped built in sofas. At the third floor windows wrap every space with balconies, light and views, linking indoors to the distant mountains, the morning sun and the bubbling jacuzzi. At the rooftop terrace domes and chimneys join the cozy seating for intimate gatherings.
421 foton på amerikanskt sovrum, med en standard öppen spis
1