89 foton på amerikanskt sovrum, med flerfärgat golv
Sortera efter:
Budget
Sortera efter:Populärt i dag
1 - 20 av 89 foton
Artikel 1 av 3
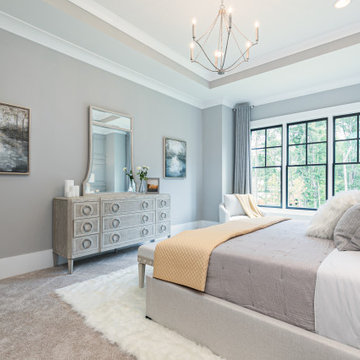
Owners bedroom
Inspiration för mellanstora amerikanska huvudsovrum, med grå väggar, heltäckningsmatta och flerfärgat golv
Inspiration för mellanstora amerikanska huvudsovrum, med grå väggar, heltäckningsmatta och flerfärgat golv
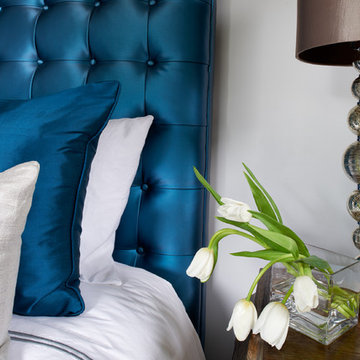
We took the design to a sexy and glamorous level with a tufted turquoise headboard and coordinating drum light.
Idéer för ett mellanstort amerikanskt huvudsovrum, med grå väggar, heltäckningsmatta och flerfärgat golv
Idéer för ett mellanstort amerikanskt huvudsovrum, med grå väggar, heltäckningsmatta och flerfärgat golv
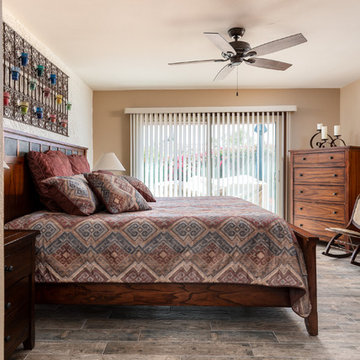
Phil Johnson
Inredning av ett amerikanskt mellanstort huvudsovrum, med beige väggar, klinkergolv i keramik och flerfärgat golv
Inredning av ett amerikanskt mellanstort huvudsovrum, med beige väggar, klinkergolv i keramik och flerfärgat golv
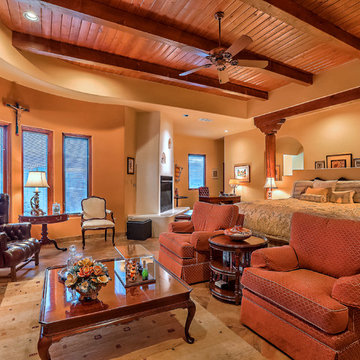
The elegant master bedroom of this home uses unusual angles and plush furnishings to create defined areas for sleeping and restful activities. The fireplace is well-integrated into both the sleeping area and the small office area. The detailing in the room is spectacular, incorporating cross beams and pillars with corbels, archways, curves, nichos and other unique features. Photo by StyleTours ABQ.
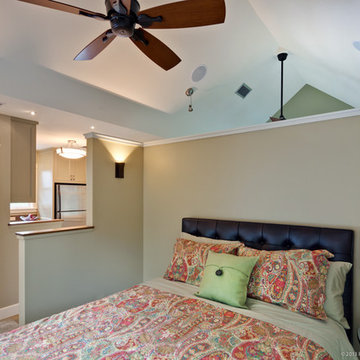
Bedroom in detached garage apartment.
Photographer: Patrick Wong, Atelier Wong
Idéer för ett litet amerikanskt sovloft, med grå väggar, klinkergolv i porslin och flerfärgat golv
Idéer för ett litet amerikanskt sovloft, med grå väggar, klinkergolv i porslin och flerfärgat golv
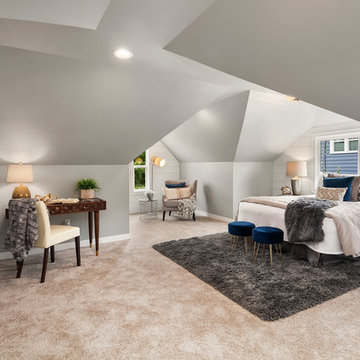
Exempel på ett amerikanskt huvudsovrum, med grå väggar, heltäckningsmatta och flerfärgat golv
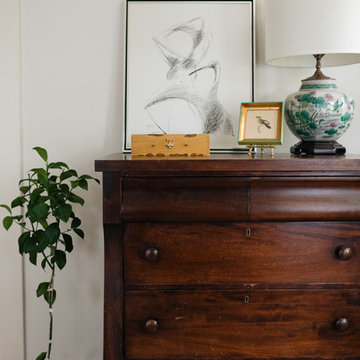
Inspiration för amerikanska huvudsovrum, med flerfärgat golv, vita väggar och mellanmörkt trägolv
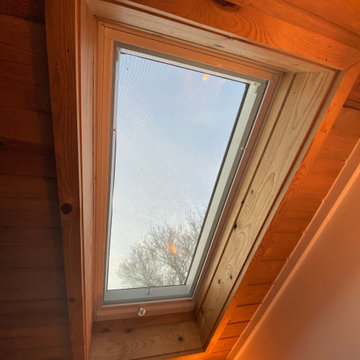
Interior and Exterior Renovations to existing HGTV featured Tiny Home. We modified the exterior paint color theme and painted the interior of the tiny home to give it a fresh look. The interior of the tiny home has been decorated and furnished for use as an AirBnb space. Outdoor features a new custom built deck and hot tub space.
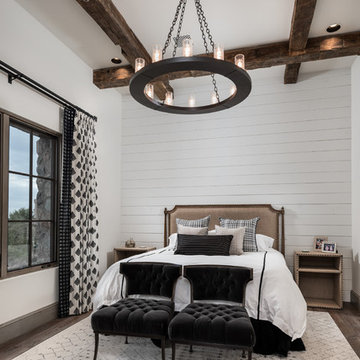
World Renowned Architecture Firm Fratantoni Design created this beautiful home! They design home plans for families all over the world in any size and style. They also have in-house Interior Designer Firm Fratantoni Interior Designers and world class Luxury Home Building Firm Fratantoni Luxury Estates! Hire one or all three companies to design and build and or remodel your home!
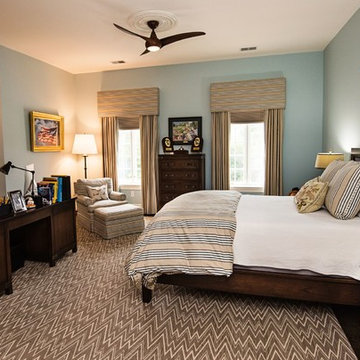
Windmere boy's bedroom Silver Creek Bargello area rug
Foto på ett stort amerikanskt huvudsovrum, med blå väggar, heltäckningsmatta och flerfärgat golv
Foto på ett stort amerikanskt huvudsovrum, med blå väggar, heltäckningsmatta och flerfärgat golv
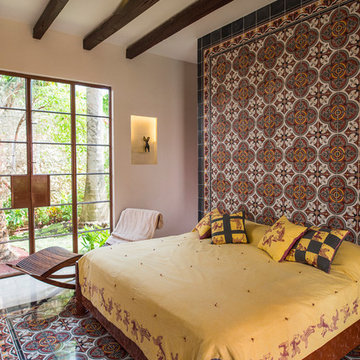
Leo Espinoza
Inspiration för amerikanska sovrum, med beige väggar och flerfärgat golv
Inspiration för amerikanska sovrum, med beige väggar och flerfärgat golv
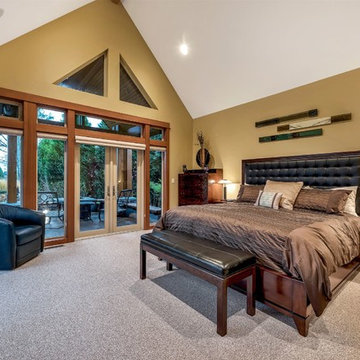
Inspiration för ett stort amerikanskt huvudsovrum, med gula väggar, heltäckningsmatta och flerfärgat golv
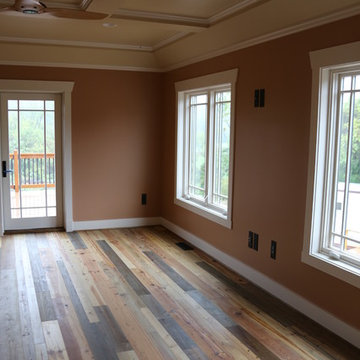
Idéer för mellanstora amerikanska huvudsovrum, med mellanmörkt trägolv och flerfärgat golv
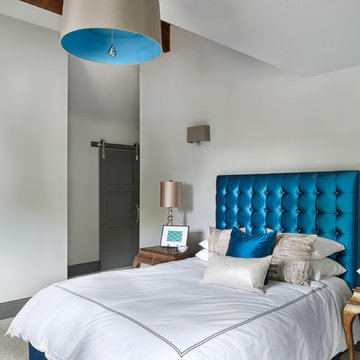
The new master bedroom is full of character to the craftsman style home, including shaker style barn doors and an exposed beam.
However, we took the design to a sexy and glamorous level with a tufted turquoise headboard and coordinating drum light.
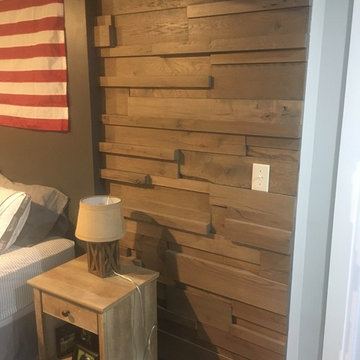
Reclaimed stacked random wood wall
stained gray brown
Bild på ett mellanstort amerikanskt gästrum, med grå väggar, mörkt trägolv och flerfärgat golv
Bild på ett mellanstort amerikanskt gästrum, med grå väggar, mörkt trägolv och flerfärgat golv
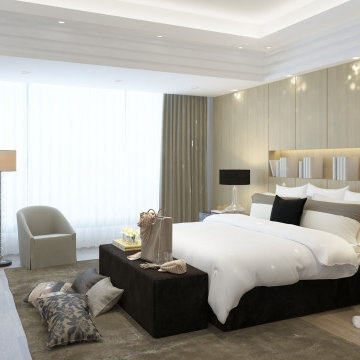
AlQantara Apartments is an exclusive apartment development located in Kileleshwa. The development is designed for families looking for a modern spacious and luxurious living space. AlQantara luxury apartments offer exceptional amenities to complement its excellent location, at the heart of Kileleshwa, on Kandara Road.
AlQantara consists of beautifully finished apartments and enjoys easy access to the CBD, an array of excellent educational institutes, restaurants, major shopping centers, sports and health care facilities. Each four bedroom apartment offers large living and dining rooms, a professionally
fitted kitchen, a DSQ and two car parking spaces. The penthouses offer very generous living spaces and three parking spaces each.
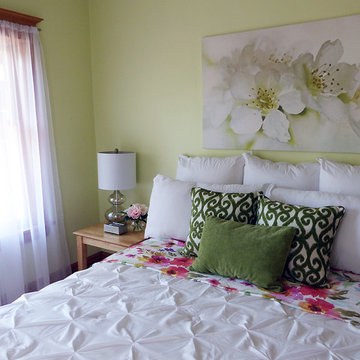
Inredning av ett amerikanskt litet huvudsovrum, med gröna väggar, mellanmörkt trägolv och flerfärgat golv
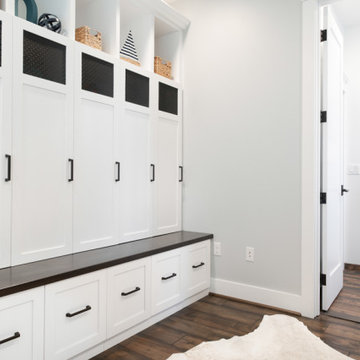
Completed in 2019, this is a home we completed for client who initially engaged us to remodeled their 100 year old classic craftsman bungalow on Seattle’s Queen Anne Hill. During our initial conversation, it became readily apparent that their program was much larger than a remodel could accomplish and the conversation quickly turned toward the design of a new structure that could accommodate a growing family, a live-in Nanny, a variety of entertainment options and an enclosed garage – all squeezed onto a compact urban corner lot.
Project entitlement took almost a year as the house size dictated that we take advantage of several exceptions in Seattle’s complex zoning code. After several meetings with city planning officials, we finally prevailed in our arguments and ultimately designed a 4 story, 3800 sf house on a 2700 sf lot. The finished product is light and airy with a large, open plan and exposed beams on the main level, 5 bedrooms, 4 full bathrooms, 2 powder rooms, 2 fireplaces, 4 climate zones, a huge basement with a home theatre, guest suite, climbing gym, and an underground tavern/wine cellar/man cave. The kitchen has a large island, a walk-in pantry, a small breakfast area and access to a large deck. All of this program is capped by a rooftop deck with expansive views of Seattle’s urban landscape and Lake Union.
Unfortunately for our clients, a job relocation to Southern California forced a sale of their dream home a little more than a year after they settled in after a year project. The good news is that in Seattle’s tight housing market, in less than a week they received several full price offers with escalator clauses which allowed them to turn a nice profit on the deal.
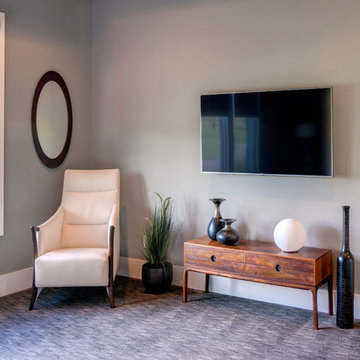
Photo Credit: Tom Graham
Idéer för stora amerikanska huvudsovrum, med beige väggar, heltäckningsmatta och flerfärgat golv
Idéer för stora amerikanska huvudsovrum, med beige väggar, heltäckningsmatta och flerfärgat golv
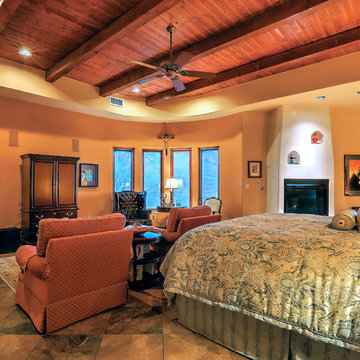
The elegant master bedroom of this home uses unusual angles and plush furnishings to create defined areas for sleeping and restful activities. Photo by StyleTours ABQ.
89 foton på amerikanskt sovrum, med flerfärgat golv
1