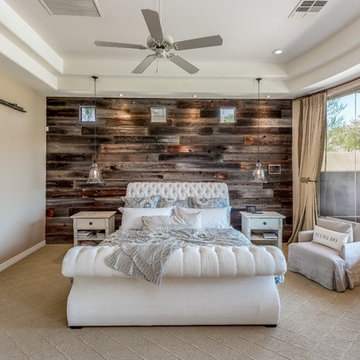4 635 foton på amerikanskt sovrum, med heltäckningsmatta
Sortera efter:
Budget
Sortera efter:Populärt i dag
1 - 20 av 4 635 foton
Artikel 1 av 3
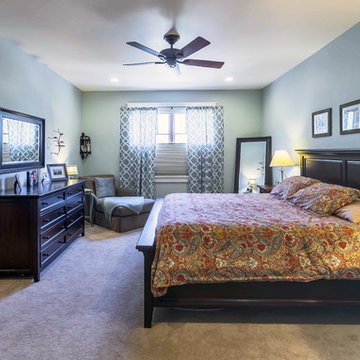
New Craftsman style home, approx 3200sf on 60' wide lot. Views from the street, highlighting front porch, large overhangs, Craftsman detailing. Photos by Robert McKendrick Photography.
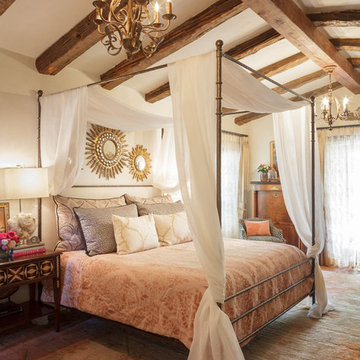
Photos by Amadeus Leitner Photography
Idéer för mellanstora amerikanska huvudsovrum, med vita väggar, en standard öppen spis, en spiselkrans i gips och heltäckningsmatta
Idéer för mellanstora amerikanska huvudsovrum, med vita väggar, en standard öppen spis, en spiselkrans i gips och heltäckningsmatta
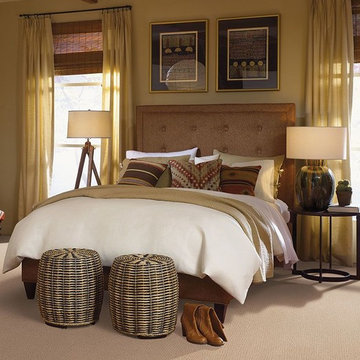
Soft Innovia carpet is perfect for this comfy Southwestern bedroom.
Idéer för mellanstora amerikanska huvudsovrum, med gröna väggar och heltäckningsmatta
Idéer för mellanstora amerikanska huvudsovrum, med gröna väggar och heltäckningsmatta
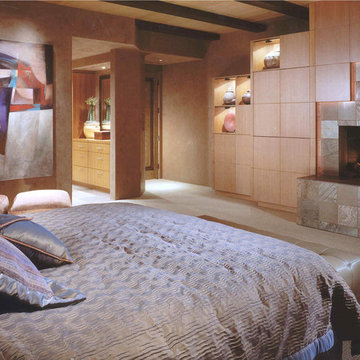
Comfortable and elegant, this living room has several conversation areas. The various textures include stacked stone columns, copper-clad beams exotic wood veneers, metal and glass.
Project designed by Susie Hersker’s Scottsdale interior design firm Design Directives. Design Directives is active in Phoenix, Paradise Valley, Cave Creek, Carefree, Sedona, and beyond.
For more about Design Directives, click here: https://susanherskerasid.com/
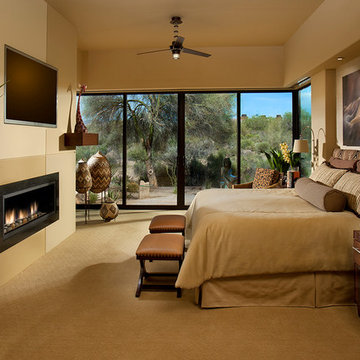
This master bedroom addition features a neutral palette balanced with textures and subtle patterns to create a calm space and highlight the owners' collection of African art. Two layers of motorized window shades are recessed into the soffits to provide light control. A new linear gas fireplace, recessed TV, lighting, audio, and motorized window coverings are all controlled via remote from the bedside.
(photography by Dino Tonn)
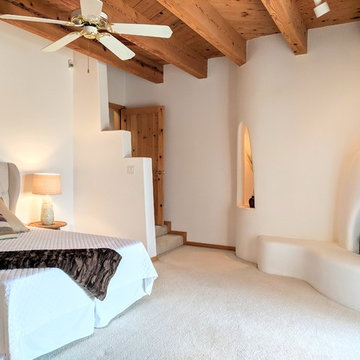
Elisa Macomber
Foto på ett mellanstort amerikanskt huvudsovrum, med heltäckningsmatta, en öppen hörnspis, en spiselkrans i gips, beige väggar och beiget golv
Foto på ett mellanstort amerikanskt huvudsovrum, med heltäckningsmatta, en öppen hörnspis, en spiselkrans i gips, beige väggar och beiget golv
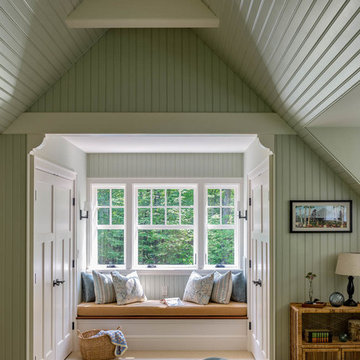
Rob Karosis Photography
Exempel på ett amerikanskt sovrum, med gröna väggar, heltäckningsmatta och beiget golv
Exempel på ett amerikanskt sovrum, med gröna väggar, heltäckningsmatta och beiget golv
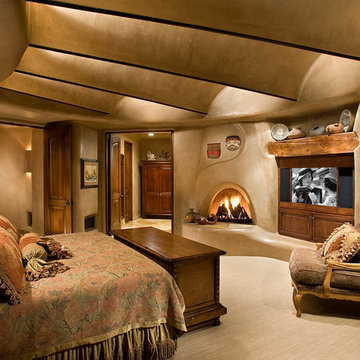
Organic southwestern master bedroom with barrel ceiling and fireplace.
Architect: Urban Design Associates, Lee Hutchison
Interior Designer: Bess Jones Interiors
Builder: R-Net Custom Homes
Photography: Dino Tonn
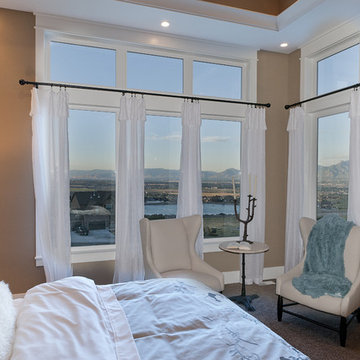
Candlelight Homes
Inredning av ett amerikanskt stort huvudsovrum, med beige väggar och heltäckningsmatta
Inredning av ett amerikanskt stort huvudsovrum, med beige väggar och heltäckningsmatta
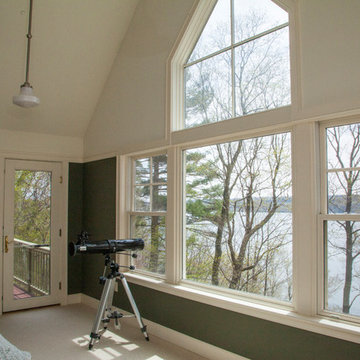
With this Cayuga Lake home you are sure to have something to do all day long, all year-round...don't take my word for it -- come check it out Down the long, stone private drive, nestled on a breathtaking hillside, awaits a custom built home -- a vision where love and quality craftsmanship go hand-in-hand Outstanding Cayuga Lake views can be enjoyed throughout most of the home, patios, and deck. The lush perennials frame around the home as if it was an illustration in a classic storybook. This home has a touch of elegance, yet the comforts of home. The new hardwood floors are stunning -- extending throughout most of the main level. A set of French doors welcome you to your place setting in the spacious formal dining room -- a "fine dining" ambiance is instantly created and includes a view into the flourishing garden through the wall of windows. The family room is impeccable with floor to ceiling windows, and French doors that open to the front patio/outdoor screened-in room. A panoramic lake view that extends inside to out. The cozy fireplace will fill the room with warmth, and create a peaceful environment. The eat-in kitchen is a chef’s dream come true with a Viking sub-zero refrigerator, six-burner gas range, Brookhaven cabinets, complimented with granite countertops, a center island with seating for two, and over the counter lake views. For ease of entertaining, there is a dining area centrally located between the kitchen and living room -- and includes an easy access point to the side patio. The dining area has a tray ceiling that illuminates above -- a decadent addition. The living room continues the theme of the wall of windows AND an additional wood burning fireplace. The hallway is a work of art -- quite literally -- the design was inspired by the Isabella Stewart Gardner Museum in Boston. The upper level includes 3 large bedrooms with large closets, a home office, hallway full bathroom (with a separate shower room) and a laundry chute. The master suite is magnificent -- definitely, a room that you wouldn't mind waking up in every morning! The dramatic cathedral ceiling is enhanced by the wall of windows and lake views. Completing this master suite you get a private balcony, TWO walk-in closets (that are the size of small rooms), and an en-suite that includes his & hers granite topped vanities and a tile steam shower with built-in bench. Down to the newly repainted, generously sized finished walkout lower level, you have a media room, bedroom, full bathroom, and large storage/utility room. The French doors open to the back deck where you can find the hot tub, and sturdy steps that lead to the deep water dock and Cayuga Lake! Outbuilding can conveniently hold your outdoor tools and toys. The 9.87 acres allows you room to build a garage This home will leave a lasting impression on you and your guests!
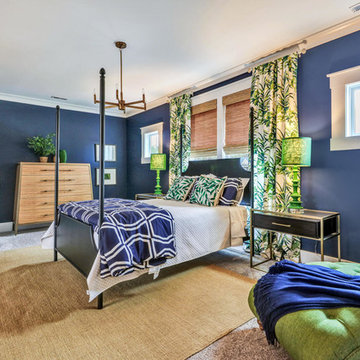
Idéer för ett stort amerikanskt huvudsovrum, med blå väggar, heltäckningsmatta och beiget golv
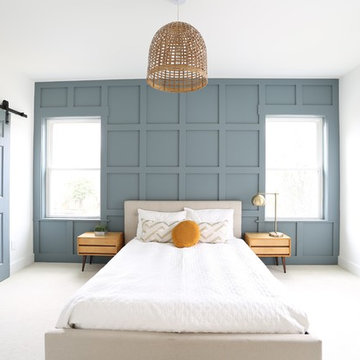
Idéer för att renovera ett mellanstort amerikanskt huvudsovrum, med vita väggar, heltäckningsmatta och vitt golv
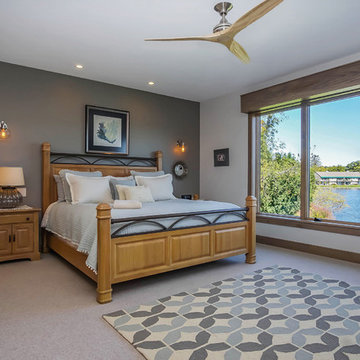
Inspiration för stora amerikanska huvudsovrum, med flerfärgade väggar, heltäckningsmatta och beiget golv

Copyright © 2009 Robert Reck. All Rights Reserved.
Inspiration för ett mycket stort amerikanskt huvudsovrum, med beige väggar, heltäckningsmatta, en standard öppen spis och en spiselkrans i sten
Inspiration för ett mycket stort amerikanskt huvudsovrum, med beige väggar, heltäckningsmatta, en standard öppen spis och en spiselkrans i sten
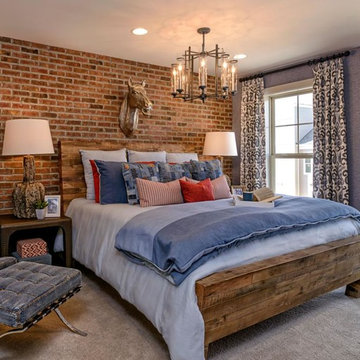
FIESS FIXTURES, MASTER BEDROOM REMODEL, GRAY CARPET
Bild på ett mellanstort amerikanskt huvudsovrum, med grå väggar och heltäckningsmatta
Bild på ett mellanstort amerikanskt huvudsovrum, med grå väggar och heltäckningsmatta
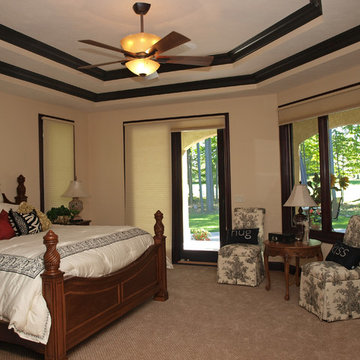
Inspiration för stora amerikanska huvudsovrum, med beige väggar och heltäckningsmatta
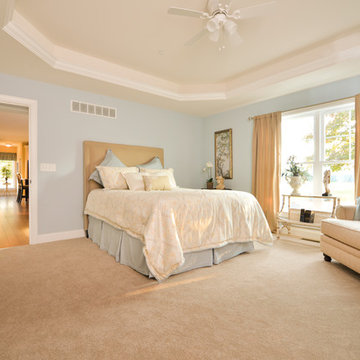
Owner's Suite - featuring lighted tray ceiling, 9 ft. ceiling, Universal design of home features 3'0 doors throughout. Photo: ACHensler
Bild på ett stort amerikanskt huvudsovrum, med blå väggar och heltäckningsmatta
Bild på ett stort amerikanskt huvudsovrum, med blå väggar och heltäckningsmatta
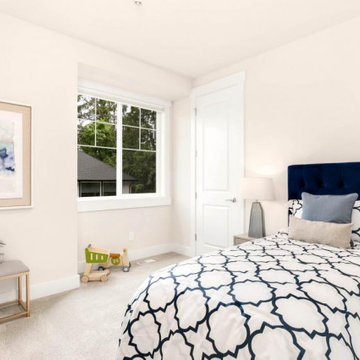
Inspiration för ett stort amerikanskt huvudsovrum, med vita väggar, heltäckningsmatta och grått golv
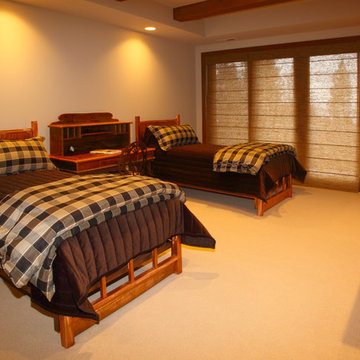
Inspiration för ett mellanstort amerikanskt gästrum, med vita väggar och heltäckningsmatta
4 635 foton på amerikanskt sovrum, med heltäckningsmatta
1
