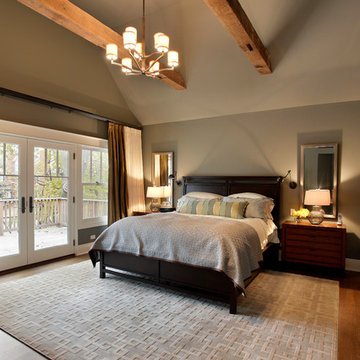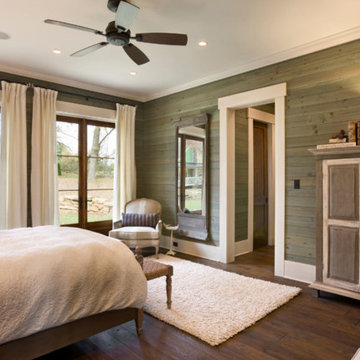988 foton på amerikanskt sovrum, med mörkt trägolv
Sortera efter:
Budget
Sortera efter:Populärt i dag
1 - 20 av 988 foton
Artikel 1 av 3
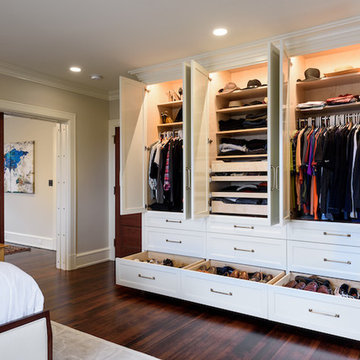
Exempel på ett mellanstort amerikanskt huvudsovrum, med beige väggar, mörkt trägolv och brunt golv
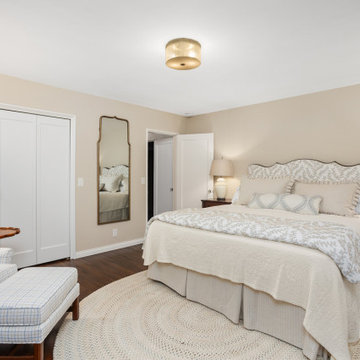
Master Bedroom
The transformation of this ranch-style home in Carlsbad, CA, exemplifies a perfect blend of preserving the charm of its 1940s origins while infusing modern elements to create a unique and inviting space. By incorporating the clients' love for pottery and natural woods, the redesign pays homage to these preferences while enhancing the overall aesthetic appeal and functionality of the home. From building new decks and railings, surf showers, a reface of the home, custom light up address signs from GR Designs Line, and more custom elements to make this charming home pop.
The redesign carefully retains the distinctive characteristics of the 1940s style, such as architectural elements, layout, and overall ambiance. This preservation ensures that the home maintains its historical charm and authenticity while undergoing a modern transformation. To infuse a contemporary flair into the design, modern elements are strategically introduced. These modern twists add freshness and relevance to the space while complementing the existing architectural features. This balanced approach creates a harmonious blend of old and new, offering a timeless appeal.
The design concept revolves around the clients' passion for pottery and natural woods. These elements serve as focal points throughout the home, lending a sense of warmth, texture, and earthiness to the interior spaces. By integrating pottery-inspired accents and showcasing the beauty of natural wood grains, the design celebrates the clients' interests and preferences. A key highlight of the redesign is the use of custom-made tile from Japan, reminiscent of beautifully glazed pottery. This bespoke tile adds a touch of artistry and craftsmanship to the home, elevating its visual appeal and creating a unique focal point. Additionally, fabrics that evoke the elements of the ocean further enhance the connection with the surrounding natural environment, fostering a serene and tranquil atmosphere indoors.
The overall design concept aims to evoke a warm, lived-in feeling, inviting occupants and guests to relax and unwind. By incorporating elements that resonate with the clients' personal tastes and preferences, the home becomes more than just a living space—it becomes a reflection of their lifestyle, interests, and identity.
In summary, the redesign of this ranch-style home in Carlsbad, CA, successfully merges the charm of its 1940s origins with modern elements, creating a space that is both timeless and distinctive. Through careful attention to detail, thoughtful selection of materials, rebuilding of elements outside to add character, and a focus on personalization, the home embodies a warm, inviting atmosphere that celebrates the clients' passions and enhances their everyday living experience.
This project is on the same property as the Carlsbad Cottage and is a great journey of new and old.
Redesign of the kitchen, bedrooms, and common spaces, custom-made tile, appliances from GE Monogram Cafe, bedroom window treatments custom from GR Designs Line, Lighting and Custom Address Signs from GR Designs Line, Custom Surf Shower, and more.
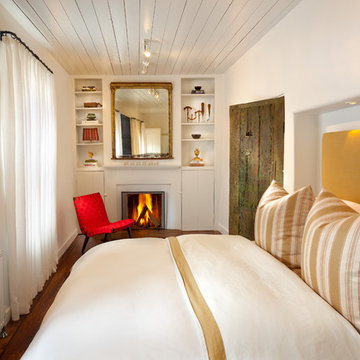
Idéer för att renovera ett amerikanskt gästrum, med vita väggar, mörkt trägolv och en standard öppen spis
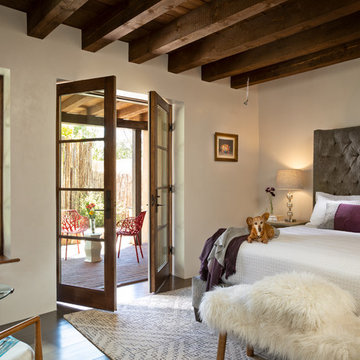
Bild på ett mellanstort amerikanskt huvudsovrum, med beige väggar, mörkt trägolv och brunt golv
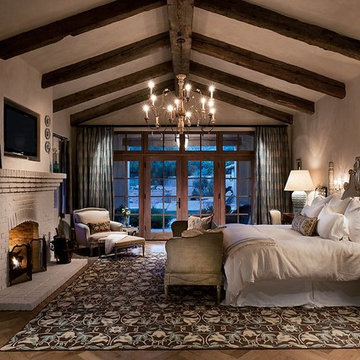
Mark Boisclair Photography
Idéer för att renovera ett amerikanskt huvudsovrum, med beige väggar, mörkt trägolv och en standard öppen spis
Idéer för att renovera ett amerikanskt huvudsovrum, med beige väggar, mörkt trägolv och en standard öppen spis
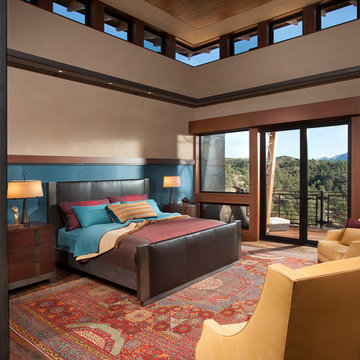
Anita Lang - IMI Design - Scottsdale, AZ
Idéer för att renovera ett stort amerikanskt huvudsovrum, med beige väggar, brunt golv och mörkt trägolv
Idéer för att renovera ett stort amerikanskt huvudsovrum, med beige väggar, brunt golv och mörkt trägolv
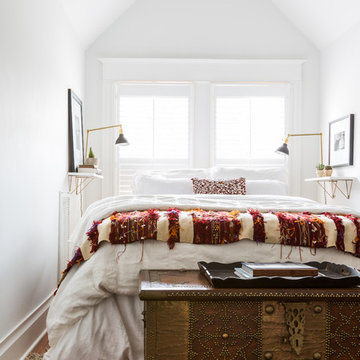
Idéer för att renovera ett mellanstort amerikanskt huvudsovrum, med vita väggar, mörkt trägolv och brunt golv
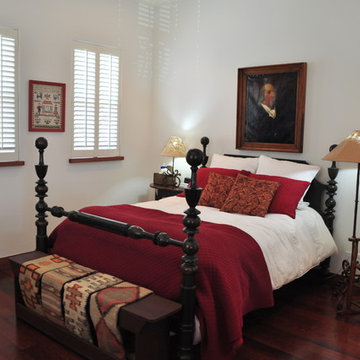
The owners of this New Braunfels house have a love of Spanish Colonial architecture, and were influenced by the McNay Art Museum in San Antonio.
The home elegantly showcases their collection of furniture and artifacts.
Handmade cement tiles are used as stair risers, and beautifully accent the Saltillo tile floor.
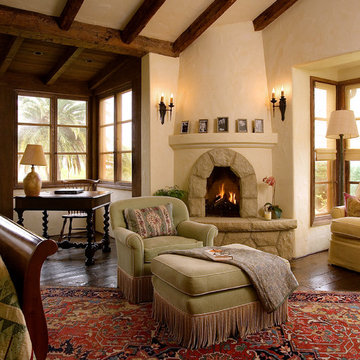
Idéer för mycket stora amerikanska huvudsovrum, med en öppen hörnspis, beige väggar, mörkt trägolv och en spiselkrans i sten
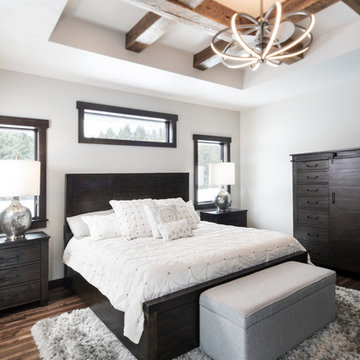
Designer: Laura Hoffman | Photographer: Sarah Utech
Exempel på ett mellanstort amerikanskt huvudsovrum, med vita väggar och mörkt trägolv
Exempel på ett mellanstort amerikanskt huvudsovrum, med vita väggar och mörkt trägolv
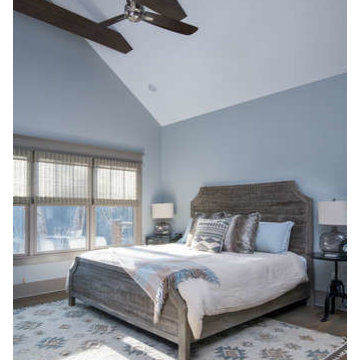
Ryan Theede
Inspiration för ett stort amerikanskt huvudsovrum, med blå väggar, mörkt trägolv och brunt golv
Inspiration för ett stort amerikanskt huvudsovrum, med blå väggar, mörkt trägolv och brunt golv
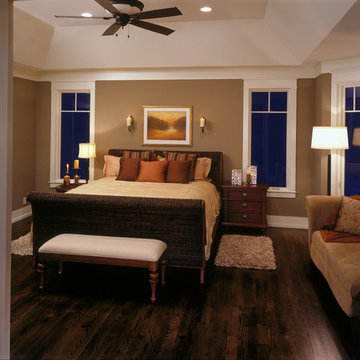
Idéer för stora amerikanska huvudsovrum, med bruna väggar, mörkt trägolv och brunt golv
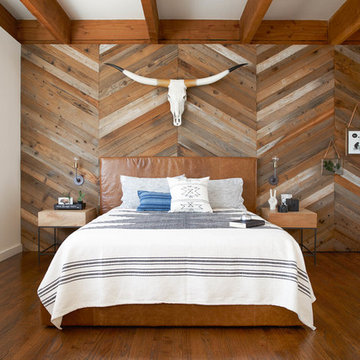
Designed by: Studio Revolution Photography by: Thomas Kuoh
Exempel på ett amerikanskt huvudsovrum, med vita väggar och mörkt trägolv
Exempel på ett amerikanskt huvudsovrum, med vita väggar och mörkt trägolv
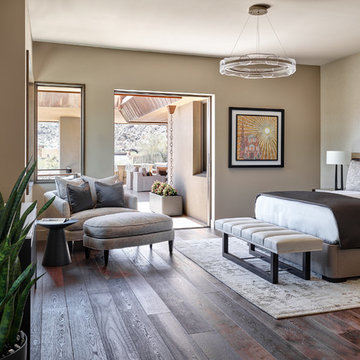
Located near the base of Scottsdale landmark Pinnacle Peak, the Desert Prairie is surrounded by distant peaks as well as boulder conservation easements. This 30,710 square foot site was unique in terrain and shape and was in close proximity to adjacent properties. These unique challenges initiated a truly unique piece of architecture.
Planning of this residence was very complex as it weaved among the boulders. The owners were agnostic regarding style, yet wanted a warm palate with clean lines. The arrival point of the design journey was a desert interpretation of a prairie-styled home. The materials meet the surrounding desert with great harmony. Copper, undulating limestone, and Madre Perla quartzite all blend into a low-slung and highly protected home.
Located in Estancia Golf Club, the 5,325 square foot (conditioned) residence has been featured in Luxe Interiors + Design’s September/October 2018 issue. Additionally, the home has received numerous design awards.
Desert Prairie // Project Details
Architecture: Drewett Works
Builder: Argue Custom Homes
Interior Design: Lindsey Schultz Design
Interior Furnishings: Ownby Design
Landscape Architect: Greey|Pickett
Photography: Werner Segarra
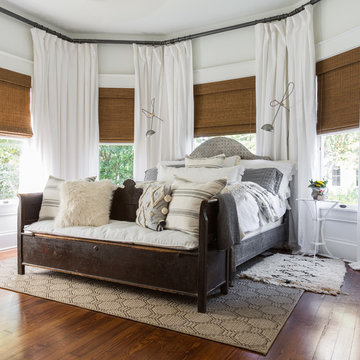
Idéer för mellanstora amerikanska huvudsovrum, med vita väggar, mörkt trägolv och brunt golv
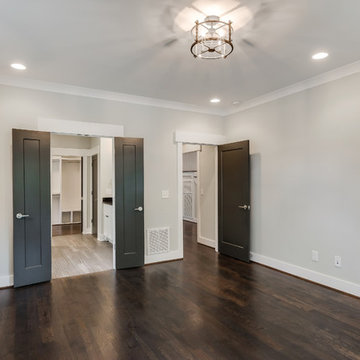
Showcase Photographers
Idéer för mellanstora amerikanska huvudsovrum, med grå väggar och mörkt trägolv
Idéer för mellanstora amerikanska huvudsovrum, med grå väggar och mörkt trägolv
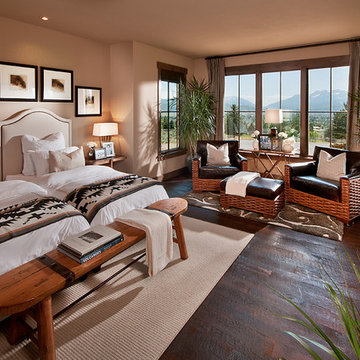
Photo by Mark Boisclair
Inredning av ett amerikanskt sovrum, med beige väggar och mörkt trägolv
Inredning av ett amerikanskt sovrum, med beige väggar och mörkt trägolv
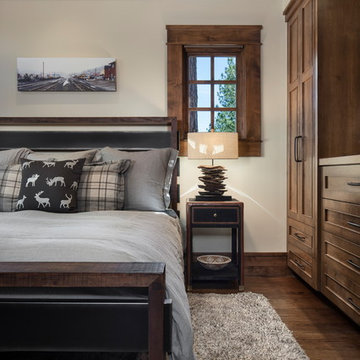
Inredning av ett amerikanskt stort gästrum, med beige väggar, mörkt trägolv och brunt golv
988 foton på amerikanskt sovrum, med mörkt trägolv
1
