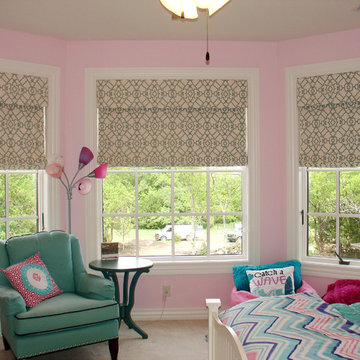84 foton på amerikanskt sovrum, med rosa väggar
Sortera efter:
Budget
Sortera efter:Populärt i dag
1 - 20 av 84 foton
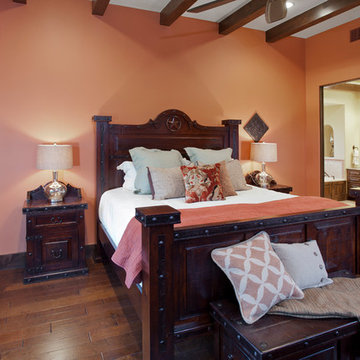
Andrea Calo
Foto på ett amerikanskt sovrum, med rosa väggar och mörkt trägolv
Foto på ett amerikanskt sovrum, med rosa väggar och mörkt trägolv
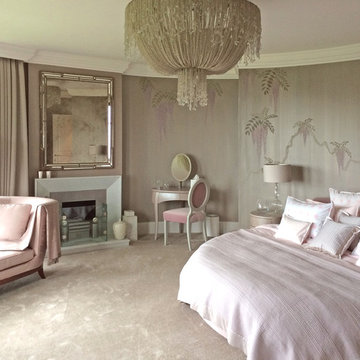
Sitting within a designated AONB, this new Arts and Crafts-influenced residence replaced an ‘end of life’ 1960’s bungalow.
Conceived to sit above an extensive private wine cellar, this highly refined house features a dramatic circular sitting room. An internal lift provides access to all floors, from the underground level to the roof-top observation terrace showcasing panoramic views overlooking the Fal Estuary.
The bespoke joinery and internal finishes detailed by The Bazeley Partnership included walnut floor-boarding, skirtings, doors and wardrobes. Curved staircases are complemented by glass handrails and the bathrooms are finished with limestone, white marble and mother-of-pearl inlay. The bedrooms were completed with vanity units clad in rustic oak and marble and feature hand-painted murals on Japanese silk wallpaper.
Externally, extensive use of traditional stonework, cut granite, Delabole slate, standing seam copper roofs and copper gutters and downpipes combine to create a building that acknowledges the regional context whilst maintaining its own character.
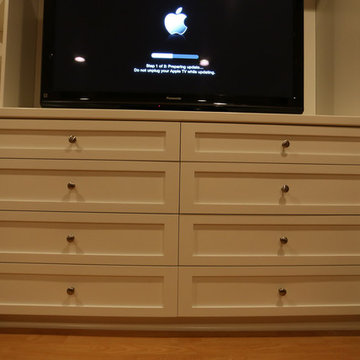
Main Unit:
This Custom Wall unit utilizes space with features including Drawer Banks storing media: dvd / cd - below television finished opening, Enclosed cabinetry above, Concealed Custom Closet to right in tall base cabinet, corner cabinet to left for everyday articles - wallet, keys, remote controls.
Side wall Unit:
Functions as Enclosed storage with upper cabinetry storing folded items, jewelry drawers and base cabinetry.
Advanced Design to Finish
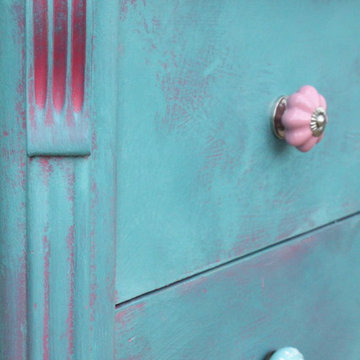
Painted using a mix of Annie Sloane's Emperor's Silk and Old White to create an eye-poppingly pink base, topped with Annie Sloane's Provence. Individual drawer knobs to create patchwork pattern in style of the bedroom it belongs.
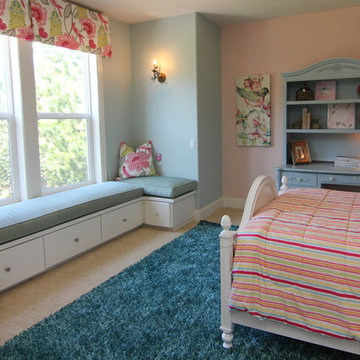
Exempel på ett mellanstort amerikanskt gästrum, med rosa väggar och heltäckningsmatta
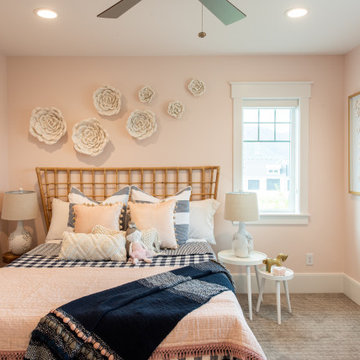
Idéer för att renovera ett mellanstort amerikanskt gästrum, med rosa väggar, heltäckningsmatta och beiget golv
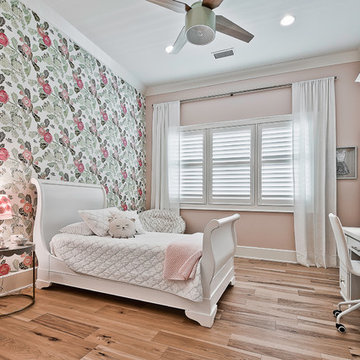
Inredning av ett amerikanskt stort gästrum, med rosa väggar, ljust trägolv och brunt golv
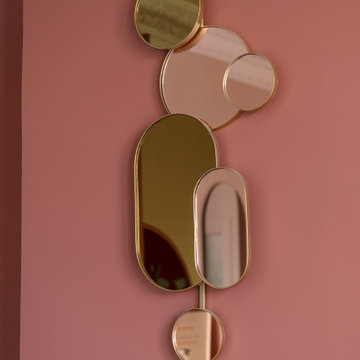
Inspiration för små amerikanska huvudsovrum, med rosa väggar, ljust trägolv och brunt golv
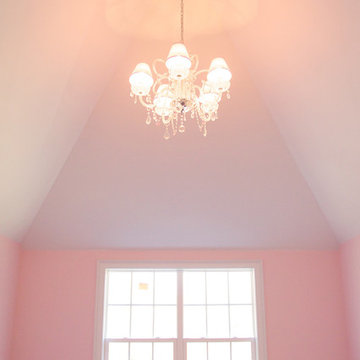
Girl's bedroom with vaulted ceilings and natural light.
Idéer för ett mellanstort amerikanskt sovrum, med rosa väggar och heltäckningsmatta
Idéer för ett mellanstort amerikanskt sovrum, med rosa väggar och heltäckningsmatta
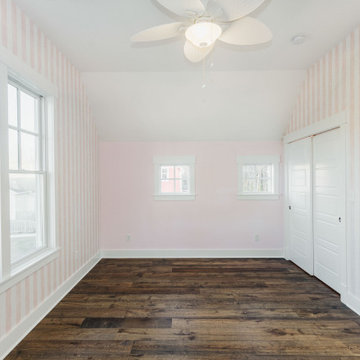
Friends and family are welcomed into the Spruce Cottage Home by an expansive front porch stretching the width of the home.
Inside, the open dining, kitchen, and living rooms unite as one great room creating the quintessential heart of the home. With numerous large windows and cozy built-ins the Spruce is the epitome of warmth and comfort.
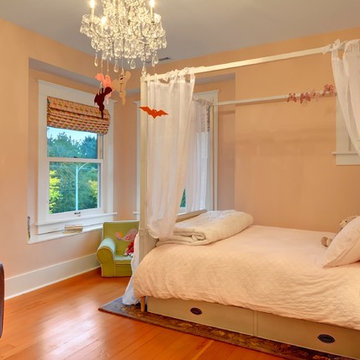
Child's room built by Blue Sound Construction, Inc., design by Terry Mulholland.
Vista Images
Bild på ett amerikanskt sovrum, med rosa väggar och mellanmörkt trägolv
Bild på ett amerikanskt sovrum, med rosa väggar och mellanmörkt trägolv
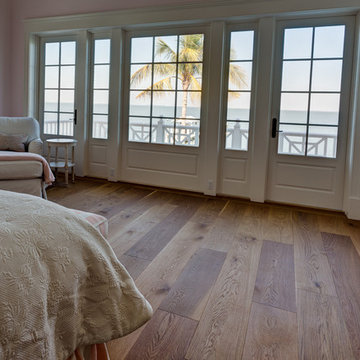
Inspiration för ett mellanstort amerikanskt huvudsovrum, med mellanmörkt trägolv, rosa väggar och brunt golv
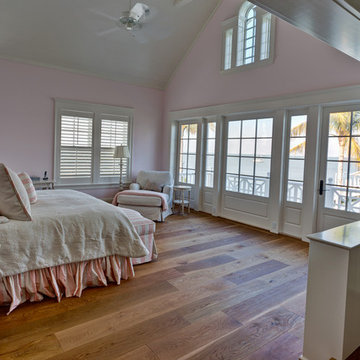
Idéer för ett mellanstort amerikanskt huvudsovrum, med mellanmörkt trägolv, rosa väggar och brunt golv
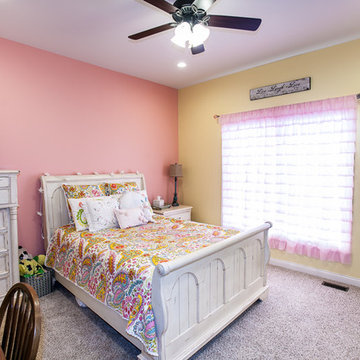
Girl's bedroom in basement of custom family home in Eureka, Missouri. Tour our custom homes in our new home construction portfolio --> http://hibbshomes.com/custom-home-builders-st-louis/st-louis-custom-homes-portfolio/
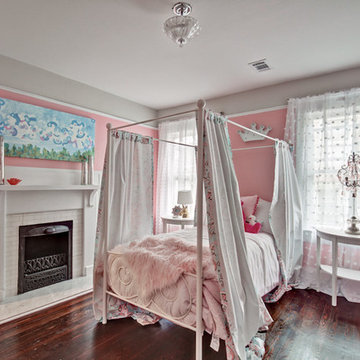
Foto på ett mellanstort amerikanskt gästrum, med rosa väggar, mörkt trägolv, en standard öppen spis, en spiselkrans i trä och brunt golv
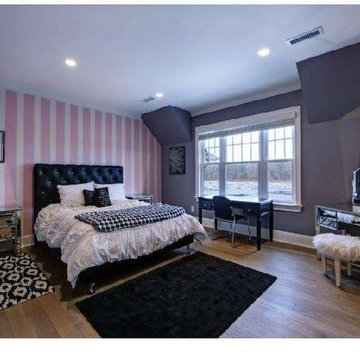
Perched above the beautiful Delaware River in the historic village of New Hope, Bucks County, Pennsylvania sits this magnificent custom home designed by OMNIA Group Architects. According to Partner, Brian Mann,"This riverside property required a nuanced approach so that it could at once be both a part of this eclectic village streetscape and take advantage of the spectacular waterfront setting." Further complicating the study, the lot was narrow, it resides in the floodplain and the program required the Master Suite to be on the main level. To meet these demands, OMNIA dispensed with conventional historicist styles and created an open plan blended with traditional forms punctuated by vast rows of glass windows and doors to bring in the panoramic views of Lambertville, the bridge, the wooded opposite bank and the river. Mann adds, "Because I too live along the river, I have a special respect for its ever changing beauty - and I appreciate that riverfront structures have a responsibility to enhance the views from those on the water." Hence the riverside facade is as beautiful as the street facade. A sweeping front porch integrates the entry with the vibrant pedestrian streetscape. Low garden walls enclose a beautifully landscaped courtyard defining private space without turning its back on the street. Once inside, the natural setting explodes into view across the back of each of the main living spaces. For a home with so few walls, spaces feel surprisingly intimate and well defined. The foyer is elegant and features a free flowing curved stair that rises in a turret like enclosure dotted with windows that follow the ascending stairs like a sculpture. "Using changes in ceiling height, finish materials and lighting, we were able to define spaces without boxing spaces in" says Mann adding, "the dynamic horizontality of the river is echoed along the axis of the living space; the natural movement from kitchen to dining to living rooms following the current of the river." Service elements are concentrated along the front to create a visual and noise barrier from the street and buttress a calm hall that leads to the Master Suite. The master bedroom shares the views of the river, while the bath and closet program are set up for pure luxuriating. The second floor features a common loft area with a large balcony overlooking the water. Two children's suites flank the loft - each with their own exquisitely crafted baths and closets. Continuing the balance between street and river, an open air bell-tower sits above the entry porch to bring life and light to the street. Outdoor living was part of the program from the start. A covered porch with outdoor kitchen and dining and lounge area and a fireplace brings 3-season living to the river. And a lovely curved patio lounge surrounded by grand landscaping by LDG finishes the experience. OMNIA was able to bring their design talents to the finish materials too including cabinetry, lighting, fixtures, colors and furniture
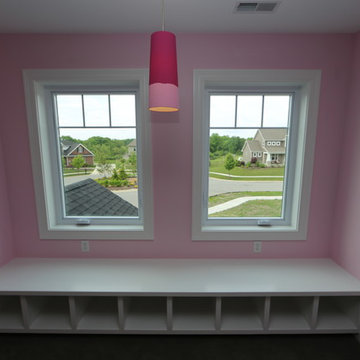
An incredible custom 3,300 square foot custom Craftsman styled 2-story home with detailed amenities throughout.
Amerikansk inredning av ett stort gästrum, med rosa väggar, heltäckningsmatta och brunt golv
Amerikansk inredning av ett stort gästrum, med rosa väggar, heltäckningsmatta och brunt golv
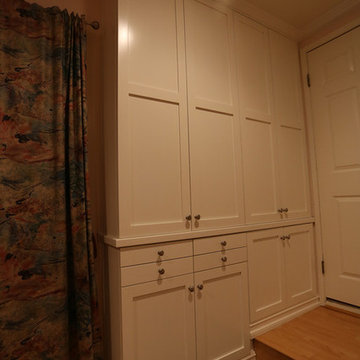
Main Unit:
This Custom Wall unit utilizes space with features including Drawer Banks storing media: dvd / cd - below television finished opening, Enclosed cabinetry above, Concealed Custom Closet to right in tall base cabinet, corner cabinet to left for everyday articles - wallet, keys, remote controls.
Side wall Unit:
Functions as Enclosed storage with upper cabinetry storing folded items, jewelry drawers and base cabinetry.
Advanced Design to Finish
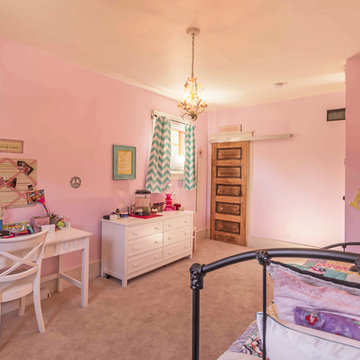
New Craftsman style home, approx 3200sf on 60' wide lot. Views from the street, highlighting front porch, large overhangs, Craftsman detailing. Photos by Robert McKendrick Photography.
84 foton på amerikanskt sovrum, med rosa väggar
1
