631 foton på amerikanskt sovrum
Sortera efter:
Budget
Sortera efter:Populärt i dag
1 - 20 av 631 foton
Artikel 1 av 3
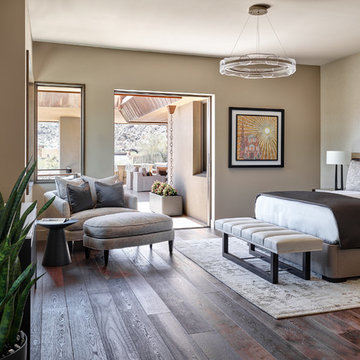
Located near the base of Scottsdale landmark Pinnacle Peak, the Desert Prairie is surrounded by distant peaks as well as boulder conservation easements. This 30,710 square foot site was unique in terrain and shape and was in close proximity to adjacent properties. These unique challenges initiated a truly unique piece of architecture.
Planning of this residence was very complex as it weaved among the boulders. The owners were agnostic regarding style, yet wanted a warm palate with clean lines. The arrival point of the design journey was a desert interpretation of a prairie-styled home. The materials meet the surrounding desert with great harmony. Copper, undulating limestone, and Madre Perla quartzite all blend into a low-slung and highly protected home.
Located in Estancia Golf Club, the 5,325 square foot (conditioned) residence has been featured in Luxe Interiors + Design’s September/October 2018 issue. Additionally, the home has received numerous design awards.
Desert Prairie // Project Details
Architecture: Drewett Works
Builder: Argue Custom Homes
Interior Design: Lindsey Schultz Design
Interior Furnishings: Ownby Design
Landscape Architect: Greey|Pickett
Photography: Werner Segarra
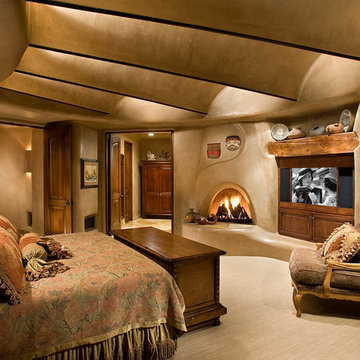
Organic southwestern master bedroom with barrel ceiling and fireplace.
Architect: Urban Design Associates, Lee Hutchison
Interior Designer: Bess Jones Interiors
Builder: R-Net Custom Homes
Photography: Dino Tonn
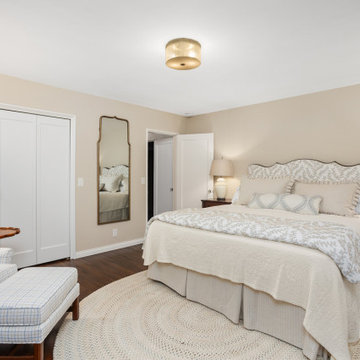
Master Bedroom
The transformation of this ranch-style home in Carlsbad, CA, exemplifies a perfect blend of preserving the charm of its 1940s origins while infusing modern elements to create a unique and inviting space. By incorporating the clients' love for pottery and natural woods, the redesign pays homage to these preferences while enhancing the overall aesthetic appeal and functionality of the home. From building new decks and railings, surf showers, a reface of the home, custom light up address signs from GR Designs Line, and more custom elements to make this charming home pop.
The redesign carefully retains the distinctive characteristics of the 1940s style, such as architectural elements, layout, and overall ambiance. This preservation ensures that the home maintains its historical charm and authenticity while undergoing a modern transformation. To infuse a contemporary flair into the design, modern elements are strategically introduced. These modern twists add freshness and relevance to the space while complementing the existing architectural features. This balanced approach creates a harmonious blend of old and new, offering a timeless appeal.
The design concept revolves around the clients' passion for pottery and natural woods. These elements serve as focal points throughout the home, lending a sense of warmth, texture, and earthiness to the interior spaces. By integrating pottery-inspired accents and showcasing the beauty of natural wood grains, the design celebrates the clients' interests and preferences. A key highlight of the redesign is the use of custom-made tile from Japan, reminiscent of beautifully glazed pottery. This bespoke tile adds a touch of artistry and craftsmanship to the home, elevating its visual appeal and creating a unique focal point. Additionally, fabrics that evoke the elements of the ocean further enhance the connection with the surrounding natural environment, fostering a serene and tranquil atmosphere indoors.
The overall design concept aims to evoke a warm, lived-in feeling, inviting occupants and guests to relax and unwind. By incorporating elements that resonate with the clients' personal tastes and preferences, the home becomes more than just a living space—it becomes a reflection of their lifestyle, interests, and identity.
In summary, the redesign of this ranch-style home in Carlsbad, CA, successfully merges the charm of its 1940s origins with modern elements, creating a space that is both timeless and distinctive. Through careful attention to detail, thoughtful selection of materials, rebuilding of elements outside to add character, and a focus on personalization, the home embodies a warm, inviting atmosphere that celebrates the clients' passions and enhances their everyday living experience.
This project is on the same property as the Carlsbad Cottage and is a great journey of new and old.
Redesign of the kitchen, bedrooms, and common spaces, custom-made tile, appliances from GE Monogram Cafe, bedroom window treatments custom from GR Designs Line, Lighting and Custom Address Signs from GR Designs Line, Custom Surf Shower, and more.
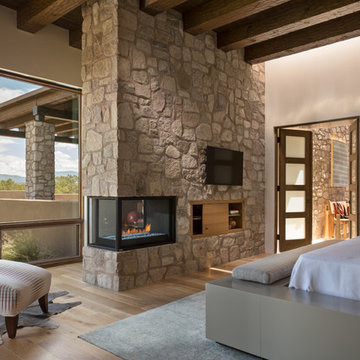
HOME FEATURES
Contexual modern design with contemporary Santa Fe–style elements
Luxuriously open floor plan
Stunning chef’s kitchen perfect for entertaining
Gracious indoor/outdoor living with views of the Sangres
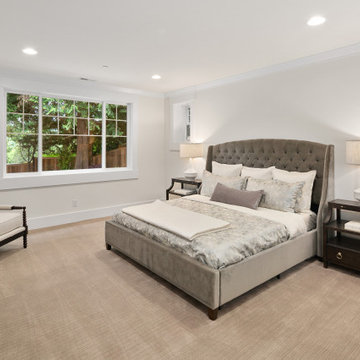
Secondary bedroom
Inredning av ett amerikanskt mellanstort gästrum, med vita väggar, heltäckningsmatta och grått golv
Inredning av ett amerikanskt mellanstort gästrum, med vita väggar, heltäckningsmatta och grått golv
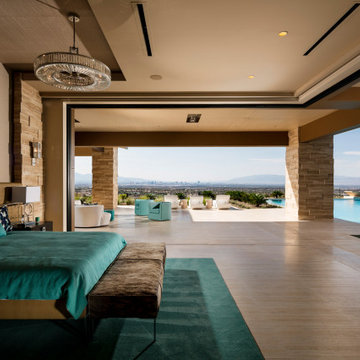
Inspiration för ett mycket stort amerikanskt sovrum, med beige väggar och beiget golv
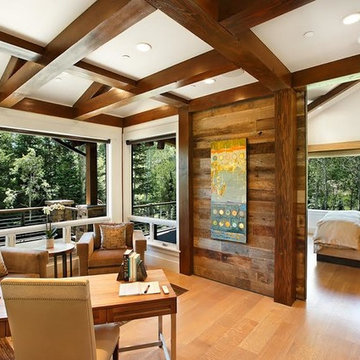
Amerikansk inredning av ett stort huvudsovrum, med vita väggar och ljust trägolv
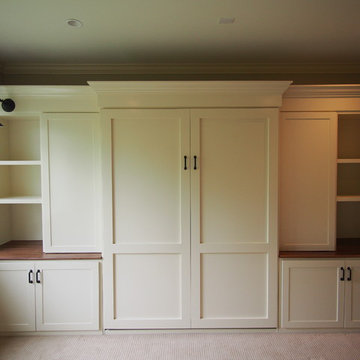
Custom Built Murphy bed and cabinets in Boulder, Co by rossmönster designs.
Idéer för att renovera ett stort amerikanskt gästrum, med beige väggar och heltäckningsmatta
Idéer för att renovera ett stort amerikanskt gästrum, med beige väggar och heltäckningsmatta
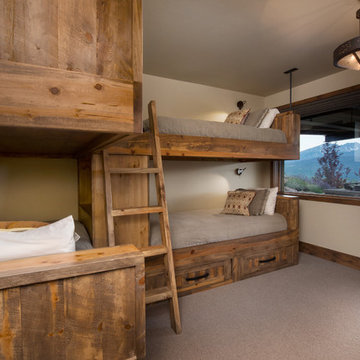
Ric Stovall
Inspiration för ett stort amerikanskt gästrum, med vita väggar, heltäckningsmatta och beiget golv
Inspiration för ett stort amerikanskt gästrum, med vita väggar, heltäckningsmatta och beiget golv
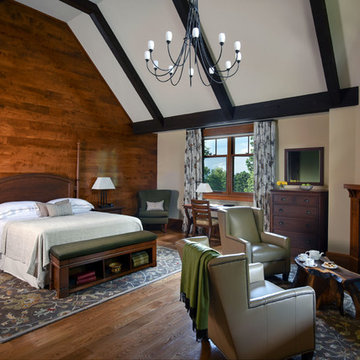
Ken Hayden
Foto på ett amerikanskt huvudsovrum, med beige väggar, mellanmörkt trägolv och en öppen hörnspis
Foto på ett amerikanskt huvudsovrum, med beige väggar, mellanmörkt trägolv och en öppen hörnspis
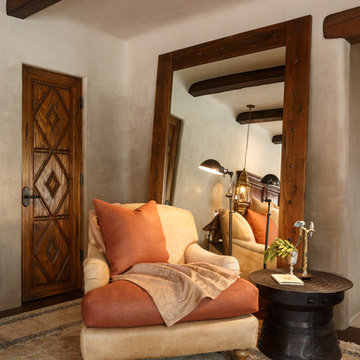
Idéer för att renovera ett stort amerikanskt huvudsovrum, med grå väggar och mörkt trägolv
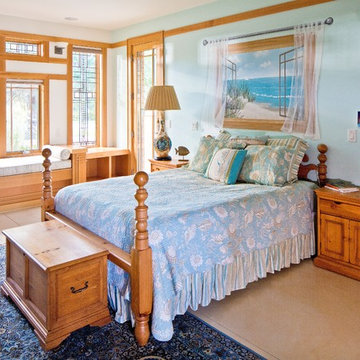
Porchfront Homes
Foto på ett mellanstort amerikanskt gästrum, med blå väggar och betonggolv
Foto på ett mellanstort amerikanskt gästrum, med blå väggar och betonggolv
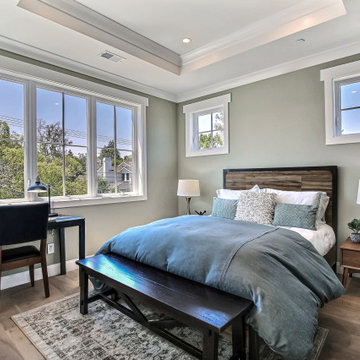
Craftsman Style Residence New Construction 2021
3000 square feet, 4 Bedroom, 3-1/2 Baths
Inspiration för ett mellanstort amerikanskt gästrum, med grå väggar, mellanmörkt trägolv och grått golv
Inspiration för ett mellanstort amerikanskt gästrum, med grå väggar, mellanmörkt trägolv och grått golv
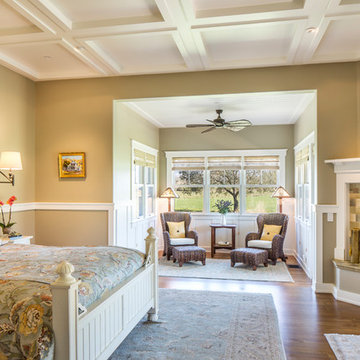
Peter Malinowski / InSite Architectural Photography
Idéer för att renovera ett stort amerikanskt huvudsovrum, med mellanmörkt trägolv, en öppen hörnspis, beige väggar och en spiselkrans i trä
Idéer för att renovera ett stort amerikanskt huvudsovrum, med mellanmörkt trägolv, en öppen hörnspis, beige väggar och en spiselkrans i trä
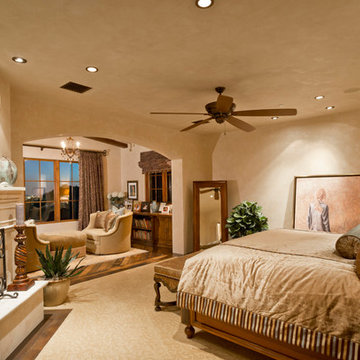
Custom Luxury Home with a Mexican inpsired style by Fratantoni Interior Designers!
Follow us on Pinterest, Twitter, Facebook, and Instagram for more inspirational photos!
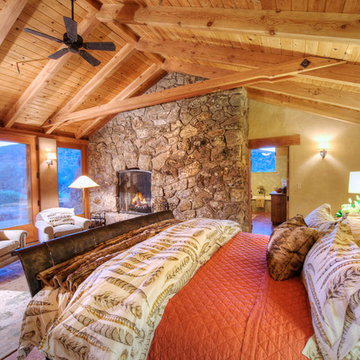
The magnificent Casey Flat Ranch Guinda CA consists of 5,284.43 acres in the Capay Valley and abuts the eastern border of Napa Valley, 90 minutes from San Francisco.
There are 24 acres of vineyard, a grass-fed Longhorn cattle herd (with 95 pairs), significant 6-mile private road and access infrastructure, a beautiful ~5,000 square foot main house, a pool, a guest house, a manager's house, a bunkhouse and a "honeymoon cottage" with total accommodation for up to 30 people.
Agriculture improvements include barn, corral, hay barn, 2 vineyard buildings, self-sustaining solar grid and 6 water wells, all managed by full time Ranch Manager and Vineyard Manager.The climate at the ranch is similar to northern St. Helena with diurnal temperature fluctuations up to 40 degrees of warm days, mild nights and plenty of sunshine - perfect weather for both Bordeaux and Rhone varieties. The vineyard produces grapes for wines under 2 brands: "Casey Flat Ranch" and "Open Range" varietals produced include Cabernet Sauvignon, Cabernet Franc, Syrah, Grenache, Mourvedre, Sauvignon Blanc and Viognier.
There is expansion opportunity of additional vineyards to more than 80 incremental acres and an additional 50-100 acres for potential agricultural business of walnuts, olives and other products.
Casey Flat Ranch brand longhorns offer a differentiated beef delight to families with ranch-to-table program of lean, superior-taste "Coddled Cattle". Other income opportunities include resort-retreat usage for Bay Area individuals and corporations as a hunting lodge, horse-riding ranch, or elite conference-retreat.
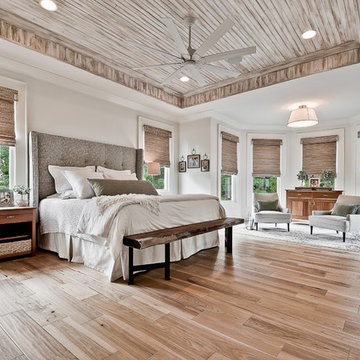
Amerikansk inredning av ett stort huvudsovrum, med vita väggar, ljust trägolv och brunt golv
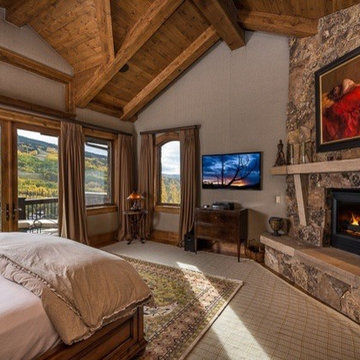
Idéer för att renovera ett mycket stort amerikanskt huvudsovrum, med en standard öppen spis och en spiselkrans i sten
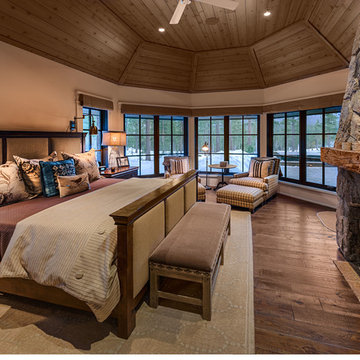
© Vance Fox Photography
Inspiration för ett stort amerikanskt gästrum, med beige väggar, mörkt trägolv, en standard öppen spis och en spiselkrans i sten
Inspiration för ett stort amerikanskt gästrum, med beige väggar, mörkt trägolv, en standard öppen spis och en spiselkrans i sten
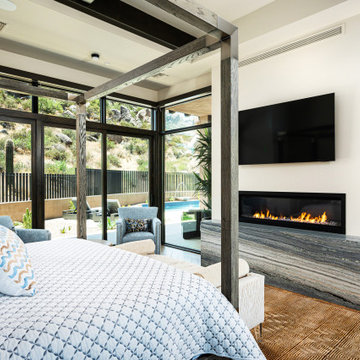
Nestled up against a private enlave this desert custom home take stunning views of the stunning desert to the next level. The sculptural shapes of the unique geological rocky formations take center stage from the private backyard. Unobstructed Troon North Mountain views takes center stage from every room in this carefully placed home.
631 foton på amerikanskt sovrum
1