29 foton på amerikanskt sovrum
Sortera efter:
Budget
Sortera efter:Populärt i dag
1 - 20 av 29 foton
Artikel 1 av 3
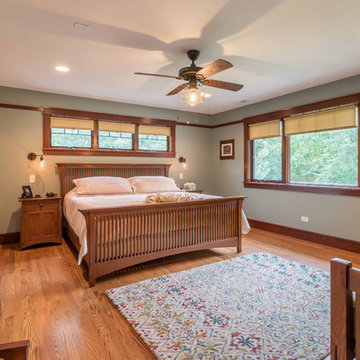
The master Bedroom is spacious without being over-sized. Space is included for a small seating area, and clear access to the large windows facing the yard and deck below. Triple awning transom windows over the bed provide morning sunshine. The trim details throughout the home are continued into the bedroom at the floor, windows, doors and a simple picture rail near the ceiling line.
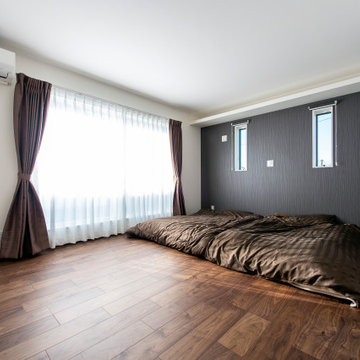
落ち着いた雰囲気の寝室には、
一部張り出し天井を設け間接照明にしました。
Amerikansk inredning av ett litet huvudsovrum, med vita väggar, mörkt trägolv och brunt golv
Amerikansk inredning av ett litet huvudsovrum, med vita väggar, mörkt trägolv och brunt golv
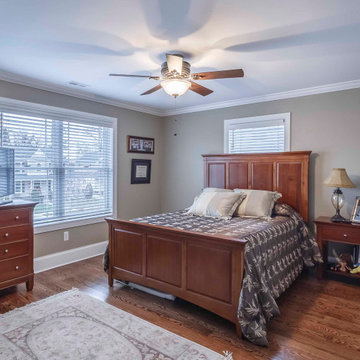
Bild på ett mellanstort amerikanskt gästrum, med beige väggar, mellanmörkt trägolv och brunt golv
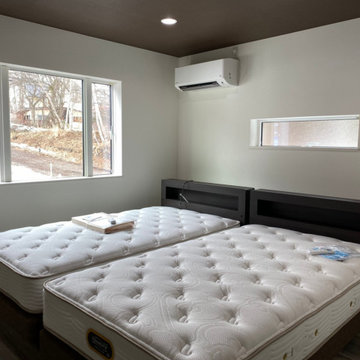
天井の色を変えた主寝室
Exempel på ett mellanstort amerikanskt huvudsovrum, med vita väggar, målat trägolv och brunt golv
Exempel på ett mellanstort amerikanskt huvudsovrum, med vita väggar, målat trägolv och brunt golv
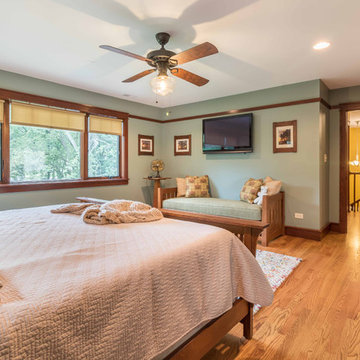
The master Bedroom is spacious without being over-sized. Space is included for a small seating area, and clear access to the large windows facing the yard and deck below. Triple awning transom windows over the bed provide morning sunshine. The trim details throughout the home are continued into the bedroom at the floor, windows, doors and a simple picture rail near the ceiling line.
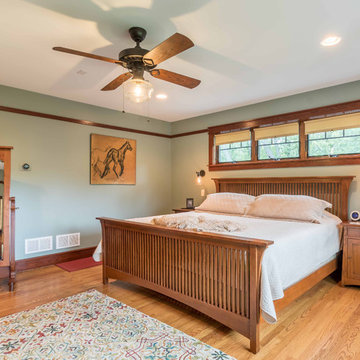
The master Bedroom is spacious without being over-sized. Space is included for a small seating area, and clear access to the large windows facing the yard and deck below. Triple awning transom windows over the bed provide morning sunshine. The trim details throughout the home are continued into the bedroom at the floor, windows, doors and a simple picture rail near the ceiling line.
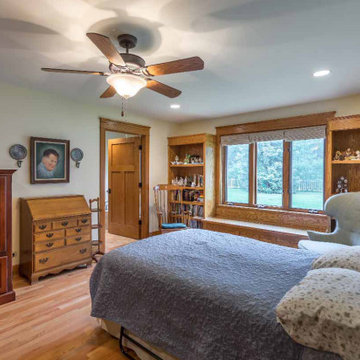
Idéer för att renovera ett mellanstort amerikanskt huvudsovrum, med beige väggar, ljust trägolv och brunt golv
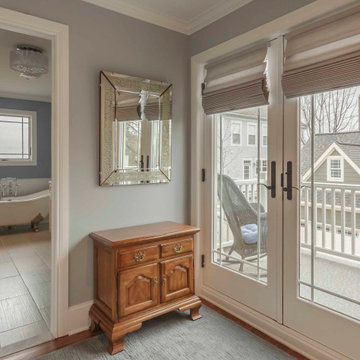
Amerikansk inredning av ett mellanstort huvudsovrum, med grå väggar, mellanmörkt trägolv och brunt golv
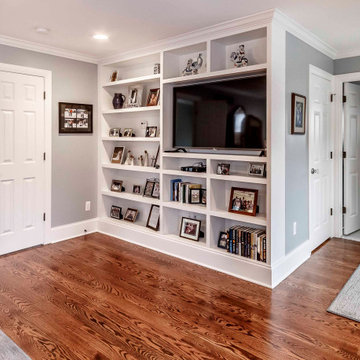
Bild på ett mellanstort amerikanskt huvudsovrum, med grå väggar, mellanmörkt trägolv och brunt golv
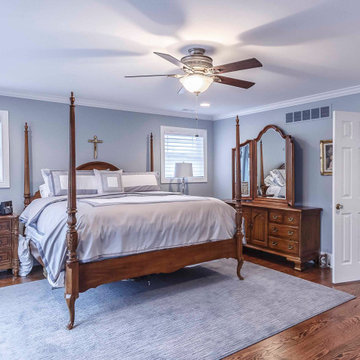
Inspiration för ett mellanstort amerikanskt huvudsovrum, med grå väggar, mellanmörkt trägolv och brunt golv
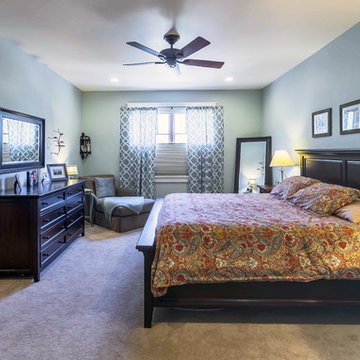
New Craftsman style home, approx 3200sf on 60' wide lot. Views from the street, highlighting front porch, large overhangs, Craftsman detailing. Photos by Robert McKendrick Photography.
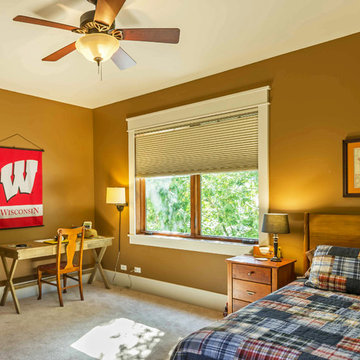
New Craftsman style home, approx 3200sf on 60' wide lot. Views from the street, highlighting front porch, large overhangs, Craftsman detailing. Photos by Robert McKendrick Photography.
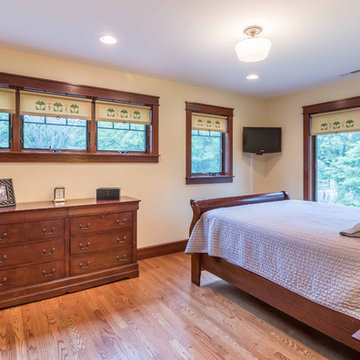
The Guest Bedroom and walk-in Closet include the features windows on the front of the house, and large windows facing the side yard. The trim detail continues in this space, including the vintage glass door knobs, hand-painted Arts & Crafts style window shades.
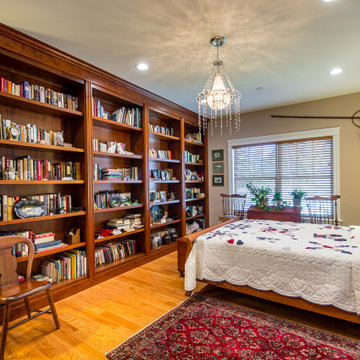
Idéer för mellanstora amerikanska gästrum, med gröna väggar, ljust trägolv och brunt golv
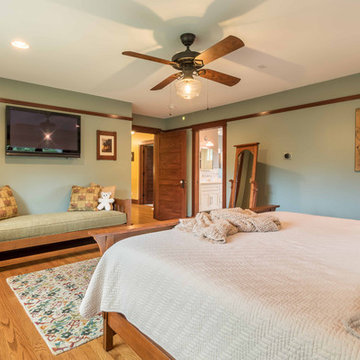
The master Bedroom is spacious without being over-sized. Space is included for a small seating area, and clear access to the large windows facing the yard and deck below. Triple awning transom windows over the bed provide morning sunshine. The trim details throughout the home are continued into the bedroom at the floor, windows, doors and a simple picture rail near the ceiling line.
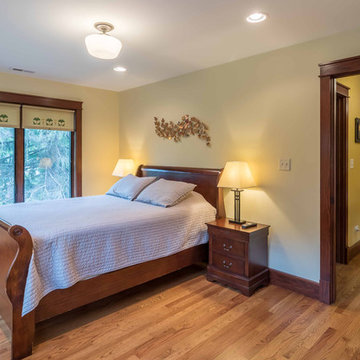
The Guest Bedroom and walk-in Closet include the features windows on the front of the house, and large windows facing the side yard. The trim detail continues in this space, including the vintage glass door knobs, hand-painted Arts & Crafts style window shades.
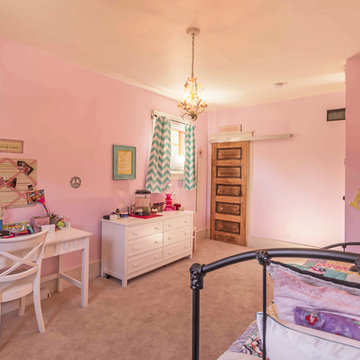
New Craftsman style home, approx 3200sf on 60' wide lot. Views from the street, highlighting front porch, large overhangs, Craftsman detailing. Photos by Robert McKendrick Photography.
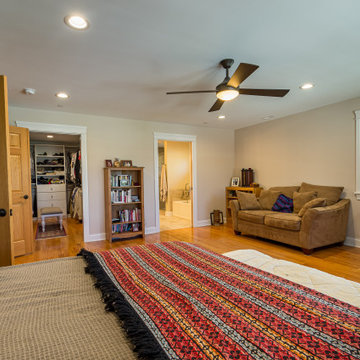
Exempel på ett mellanstort amerikanskt gästrum, med gröna väggar, ljust trägolv och brunt golv
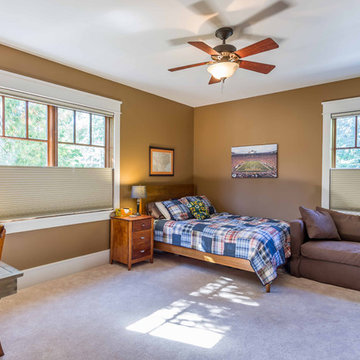
New Craftsman style home, approx 3200sf on 60' wide lot. Views from the street, highlighting front porch, large overhangs, Craftsman detailing. Photos by Robert McKendrick Photography.
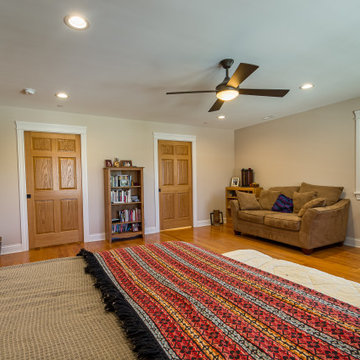
Foto på ett mellanstort amerikanskt gästrum, med gröna väggar, ljust trägolv och brunt golv
29 foton på amerikanskt sovrum
1