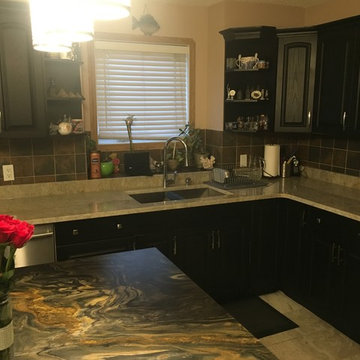3 010 foton på amerikanskt svart kök
Sortera efter:
Budget
Sortera efter:Populärt i dag
1 - 20 av 3 010 foton
Artikel 1 av 3

3,400 sf home, 4BD, 4BA
Second-Story Addition and Extensive Remodel
50/50 demo rule
Amerikansk inredning av ett mellanstort kök, med skåp i shakerstil, blå skåp, granitbänkskiva och en halv köksö
Amerikansk inredning av ett mellanstort kök, med skåp i shakerstil, blå skåp, granitbänkskiva och en halv köksö

A custom Grabill kitchen was designed with professional grade Wolf and Thermador appliances for an enjoyable cooking and dining experience.
Kate Benjamin Photography
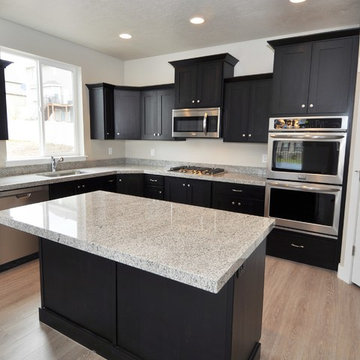
Amerikansk inredning av ett mellanstort kök, med en undermonterad diskho, skåp i shakerstil, svarta skåp, granitbänkskiva, rostfria vitvaror, laminatgolv och en köksö

Bill Secord
Inspiration för mycket stora amerikanska kök och matrum, med en integrerad diskho, skåp i shakerstil, skåp i mellenmörkt trä, bänkskiva i koppar, grönt stänkskydd, stänkskydd i stenkakel, rostfria vitvaror, klinkergolv i porslin och en köksö
Inspiration för mycket stora amerikanska kök och matrum, med en integrerad diskho, skåp i shakerstil, skåp i mellenmörkt trä, bänkskiva i koppar, grönt stänkskydd, stänkskydd i stenkakel, rostfria vitvaror, klinkergolv i porslin och en köksö

We completely remodeled an outdated, poorly designed kitchen that was separated from the rest of the house by a narrow doorway. We opened the wall to the dining room and framed it with an oak archway. We transformed the space with an open, timeless design that incorporates a counter-height eating and work area, cherry inset door shaker-style cabinets, increased counter work area made from Cambria quartz tops, and solid oak moldings that echo the style of the 1920's bungalow. Some of the original wood moldings were re-used to case the new energy efficient window.

Inredning av ett amerikanskt mellanstort vit vitt u-kök, med släta luckor, vita skåp, bänkskiva i kvarts, klinkergolv i porslin, en köksö, vitt stänkskydd, vitt golv, stänkskydd i porslinskakel, en undermonterad diskho och integrerade vitvaror

A bold, masculine kitchen remodel in a Craftsman style home. We went dark and bold on the cabinet color and let the rest remain bright and airy to balance it out.

Haris Kenjar Photography and Design
Inredning av ett amerikanskt grå grått kök, med vita skåp, marmorbänkskiva, vitt stänkskydd, rostfria vitvaror, en köksö, grått golv, en undermonterad diskho, stänkskydd i tunnelbanekakel, skiffergolv och skåp i shakerstil
Inredning av ett amerikanskt grå grått kök, med vita skåp, marmorbänkskiva, vitt stänkskydd, rostfria vitvaror, en köksö, grått golv, en undermonterad diskho, stänkskydd i tunnelbanekakel, skiffergolv och skåp i shakerstil
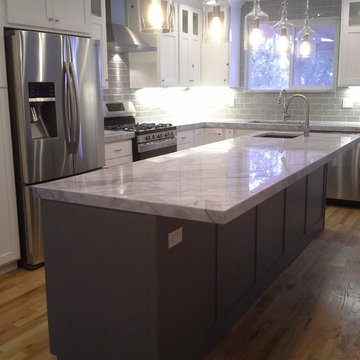
November 15' Sandy, UT Kitchen Remodel - Executed by Fine Design Construction
Idéer för att renovera ett mellanstort amerikanskt kök, med en undermonterad diskho, skåp i shakerstil, vita skåp, bänkskiva i kvartsit, grått stänkskydd, stänkskydd i tunnelbanekakel, rostfria vitvaror, ljust trägolv och en köksö
Idéer för att renovera ett mellanstort amerikanskt kök, med en undermonterad diskho, skåp i shakerstil, vita skåp, bänkskiva i kvartsit, grått stänkskydd, stänkskydd i tunnelbanekakel, rostfria vitvaror, ljust trägolv och en köksö

Existing 100 year old Arts and Crafts home. Kitchen space was completely gutted down to framing. In floor heat, chefs stove, custom site-built cabinetry and soapstone countertops bring kitchen up to date.
Designed by Jean Rehkamp and Ryan Lawinger of Rehkamp Larson Architects.
Greg Page Photography

Roehner + Ryan
Bild på ett avskilt, stort amerikanskt brun brunt l-kök, med en undermonterad diskho, granitbänkskiva, brunt stänkskydd, rostfria vitvaror, klinkergolv i keramik, en köksö, brunt golv, luckor med infälld panel, stänkskydd i tunnelbanekakel och skåp i mörkt trä
Bild på ett avskilt, stort amerikanskt brun brunt l-kök, med en undermonterad diskho, granitbänkskiva, brunt stänkskydd, rostfria vitvaror, klinkergolv i keramik, en köksö, brunt golv, luckor med infälld panel, stänkskydd i tunnelbanekakel och skåp i mörkt trä
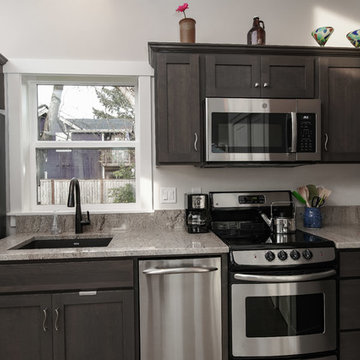
Detached 800 SF ADU, Two Bedrooms, Two Full Baths, Used for family visitors and Air BnB.
Carlos Rafael Photography
Bild på ett amerikanskt kök
Bild på ett amerikanskt kök
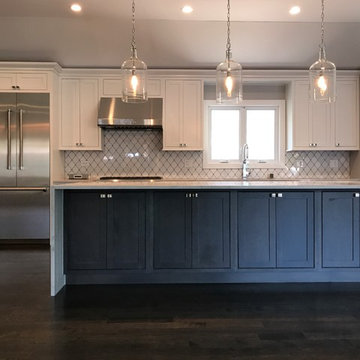
Exempel på ett stort amerikanskt kök med öppen planlösning, med en undermonterad diskho, luckor med infälld panel, vita skåp, bänkskiva i kvartsit, grått stänkskydd, stänkskydd i marmor, rostfria vitvaror, mörkt trägolv och en köksö

Architecture & Interior Design: David Heide Design Studio
Photography: William Wright
Bild på ett amerikanskt l-kök, med en rustik diskho, luckor med infälld panel, skåp i mellenmörkt trä, granitbänkskiva, stänkskydd i tunnelbanekakel, rostfria vitvaror, mörkt trägolv och grått stänkskydd
Bild på ett amerikanskt l-kök, med en rustik diskho, luckor med infälld panel, skåp i mellenmörkt trä, granitbänkskiva, stänkskydd i tunnelbanekakel, rostfria vitvaror, mörkt trägolv och grått stänkskydd
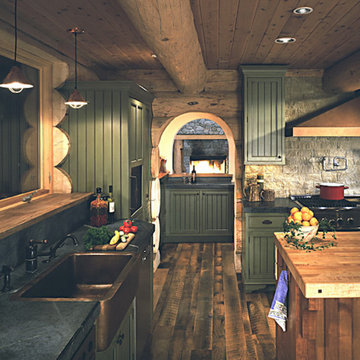
Idéer för att renovera ett mellanstort amerikanskt kök, med en enkel diskho, luckor med profilerade fronter, gröna skåp, träbänkskiva, beige stänkskydd, svarta vitvaror, mörkt trägolv och en köksö

The kitchen
Amerikansk inredning av ett vit vitt kök, med en nedsänkt diskho, vita skåp, vitt stänkskydd, rostfria vitvaror, mellanmörkt trägolv, en köksö och brunt golv
Amerikansk inredning av ett vit vitt kök, med en nedsänkt diskho, vita skåp, vitt stänkskydd, rostfria vitvaror, mellanmörkt trägolv, en köksö och brunt golv
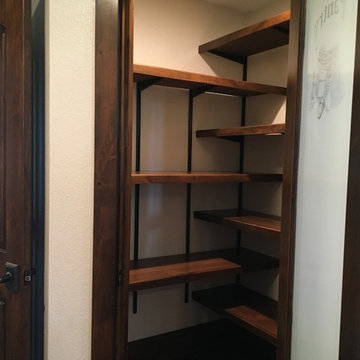
Small Pantry with custom glass door
Idéer för små amerikanska skafferier, med skåp i mörkt trä, mörkt trägolv och brunt golv
Idéer för små amerikanska skafferier, med skåp i mörkt trä, mörkt trägolv och brunt golv

This 1800's Minneapolis kitchen needed to be updated! The homeowners were looking to preserve the integrity of the home and the era that it was built in, yet make it current and more functional for their family. We removed the dropped header and replaced it with a hidden header, reduced the size of the back of the fireplace, which faces the formal dining room, and took down all the yellow toile wallpaper and red paint. There was a bathroom where the new back entry comes into the dinette area, this was moved to the other side of the room to make the kitchen area more spacious. The woodwork in this house is truly a work of art, so the cabinets had to co-exist and work well with the existing. The cabinets are quartersawn oak and are shaker doors and drawers. The casing on the doors and windows differed depending on the area you were in, so we created custom moldings to recreate the gorgeous casing that existed on the kitchen windows and door. We used Cambria for the countertops and a gorgeous marble tile for the backsplash. What a beautiful kitchen!
SpaceCrafting

Inspiration för ett avskilt, litet amerikanskt linjärt kök, med luckor med upphöjd panel, skåp i mörkt trä, marmorbänkskiva, grått stänkskydd, stänkskydd i stenkakel, rostfria vitvaror och mellanmörkt trägolv
3 010 foton på amerikanskt svart kök
1
