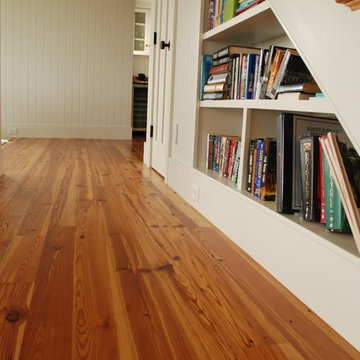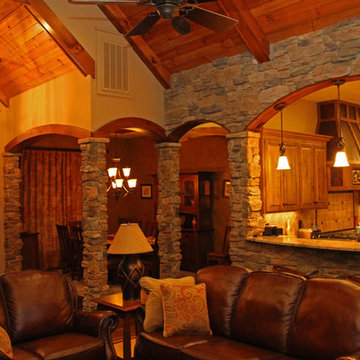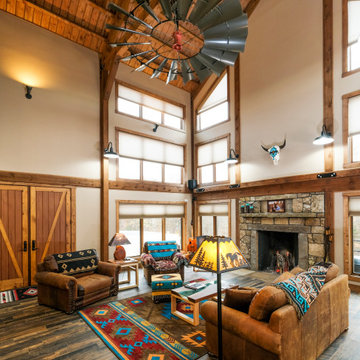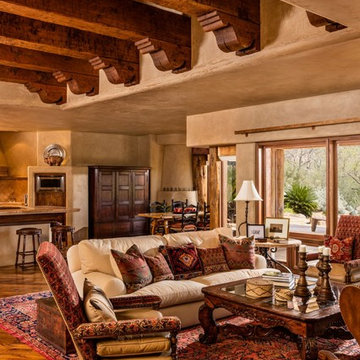1 000 foton på amerikanskt träton vardagsrum
Sortera efter:
Budget
Sortera efter:Populärt i dag
1 - 20 av 1 000 foton

This entry/living room features maple wood flooring, Hubbardton Forge pendant lighting, and a Tansu Chest. A monochromatic color scheme of greens with warm wood give the space a tranquil feeling.
Photo by: Tom Queally
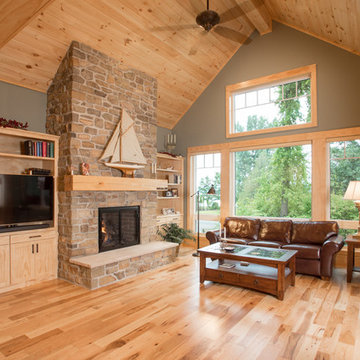
As written in Northern Home & Cottage by Elizabeth Edwards
For years, Jeff and Ellen Miller spent their vacations sailing in Northern Michigan—so they had plenty of time to check out which small harbor town they might like to retire to someday. When that time arrived several years ago, they looked at properties up and down the coast and along inland lakes. When they discovered a sweet piece on the outskirts of Boyne City that included waterfront and a buildable lot, with a garage on it, across the street, they knew they’d found home. The couple figured they could find plans for their dream lake cottage online. After all, they weren’t looking to build anything grandiose. Just a small-to-medium sized contemporary Craftsman. But after an unfruitful online search they gave up, frustrated. Every plan they found had the back of the house facing the water—they needed a blueprint for a home that fronted on the water. The Millers first met the woman, Stephanie Baldwin, Owner & President of Edgewater Design Group, who solved that issue and a number of others on the 2015
Northern Home & Cottage Petoskey Area Home Tour. Baldwin’s home that year was a smart, 2000-square cottage on Crooked Lake with simple lines and a Craftsman sensibility. That home proved to the couple that Edgewater Design Group is as proficient at small homes as the larger ones they are often known for. Edgewater Design Group did indeed come up with the perfect plan for the Millers. At 2400 square feet, the simple Craftsman with its 3 bedrooms, vaulted ceiling in the great room and upstairs deck is everything the Millers wanted—including the fact that construction stayed within their budget. An extra courtesy of working with the talented design team is a screened in porch facing the lake (“She told us, of course you have to have a screened in porch,” Ellen says. “And we love it!’) Edgewater’s other touches are more subtle. The Millers wanted to keep the garage, but the home needed to be sited on a small knoll some feet away in order to capture the views of Lake Charlevoix across the street. The solution is a covered walkway and steps that are so artful they enhance the home. Another favor Baldwin did for them was to connect them with Legacy Construction, a firm known for its craftsmanship and attention to detail. The Miller home, outfitted with touches including custom molding, cherry cabinetry, a stunning custom range hood, built in shelving and custom vanities. A warm hickory floor and lovely earth-toned Craftsman-style color palette pull it all together, while a fireplace mantel hewn from a tree taken on the property rounds out this gracious lake cottage.
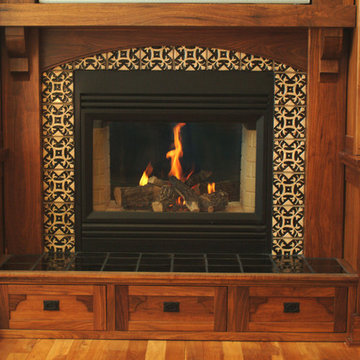
Photo by Will Eick, Homecoming Woodworks.
Inredning av ett amerikanskt vardagsrum
Inredning av ett amerikanskt vardagsrum

Inredning av ett amerikanskt stort allrum med öppen planlösning, med ett finrum, bruna väggar, mellanmörkt trägolv, en standard öppen spis och en spiselkrans i trä

Amerikansk inredning av ett stort separat vardagsrum, med ett bibliotek, bruna väggar, en standard öppen spis och en spiselkrans i trä
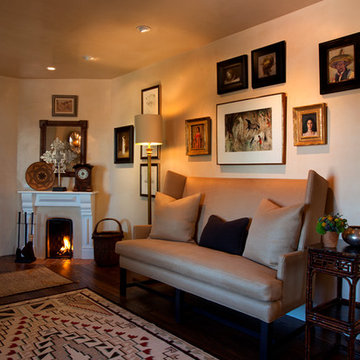
Inredning av ett amerikanskt stort separat vardagsrum, med beige väggar, mörkt trägolv, en öppen hörnspis och en spiselkrans i trä
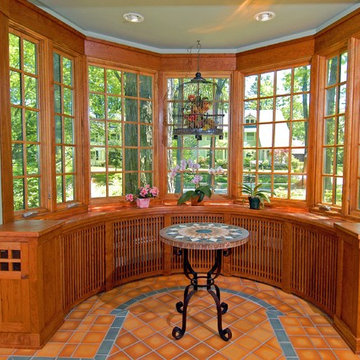
The homeowners wanted to remodel the space to make it into "a pleasant media room where we could sit for a cozy evening of TV viewing" in the winter as well as summer. An artistic couple, they described what they wanted, giving us sketches, photographs and pictures torn from magazines. Photo Credit: Marc Golub
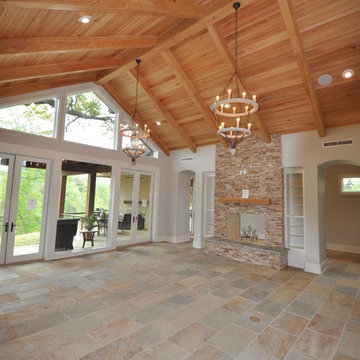
Idéer för stora amerikanska vardagsrum, med skiffergolv, en standard öppen spis och en spiselkrans i sten
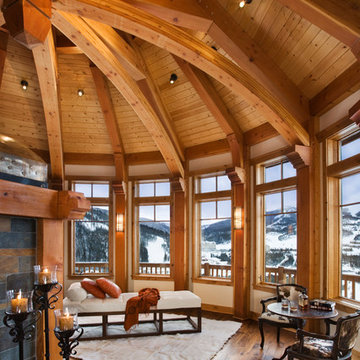
Located overlooking the ski resorts of Big Sky, Montana, this MossCreek custom designed mountain home responded to a challenging site, and the desire to showcase a stunning timber frame element.
Utilizing the topography to its fullest extent, the designers of MossCreek provided their clients with beautiful views of the slopes, unique living spaces, and even a secluded grotto complete with indoor pool.
This is truly a magnificent, and very livable home for family and friends.
Photos: R. Wade
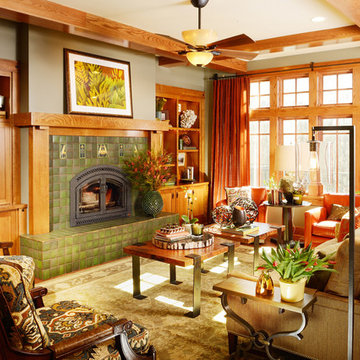
Idéer för att renovera ett amerikanskt vardagsrum, med ett finrum, en standard öppen spis och en spiselkrans i trä
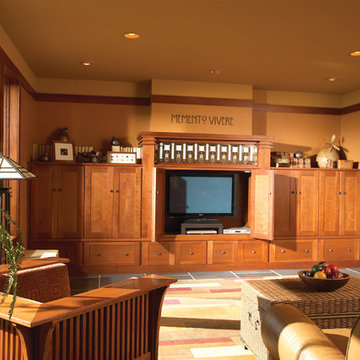
Built-in entertainment unit matches the Prairie style of the rest of the home. Bi-fold doors conceal the tv when not in use.
Seabrook door style door style with Clove finish on Cherry

This newly built Old Mission style home gave little in concessions in regards to historical accuracies. To create a usable space for the family, Obelisk Home provided finish work and furnishings but in needed to keep with the feeling of the home. The coffee tables bunched together allow flexibility and hard surfaces for the girls to play games on. New paint in historical sage, window treatments in crushed velvet with hand-forged rods, leather swivel chairs to allow “bird watching” and conversation, clean lined sofa, rug and classic carved chairs in a heavy tapestry to bring out the love of the American Indian style and tradition.
Original Artwork by Jane Troup
Photos by Jeremy Mason McGraw
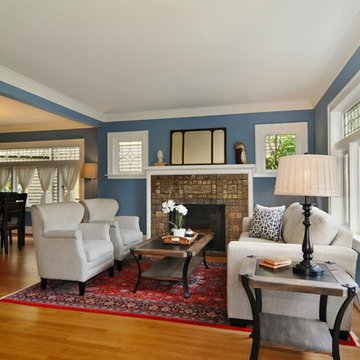
Foto på ett amerikanskt vardagsrum, med blå väggar och en spiselkrans i trä
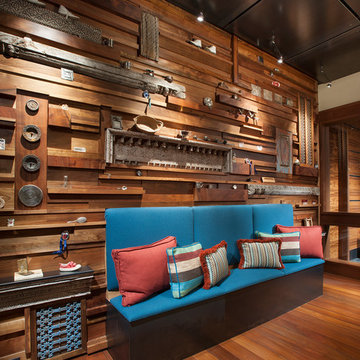
Anita Lang - IMI Design - Scottsdale, AZ
Inspiration för ett amerikanskt vardagsrum, med bruna väggar, mellanmörkt trägolv och brunt golv
Inspiration för ett amerikanskt vardagsrum, med bruna väggar, mellanmörkt trägolv och brunt golv
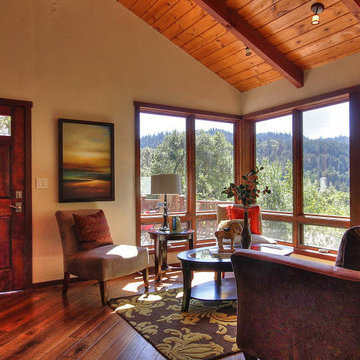
Idéer för mellanstora amerikanska separata vardagsrum, med ett finrum, beige väggar, mörkt trägolv och brunt golv
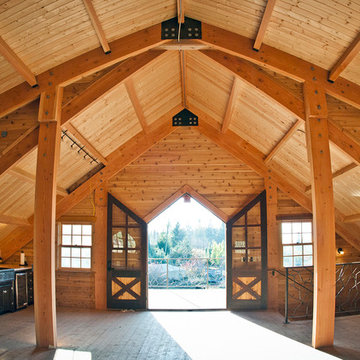
Beautiful view out the hayloft doors of a barn apartment. Fully lined tongue and groove pine ceiling and Douglas fir posts throughout this post-frame barn kit. Easily customize our full line of barn, barn apartment, garage and arena kits.
Learn more: http://www.barnpros.com/
1 000 foton på amerikanskt träton vardagsrum
1
