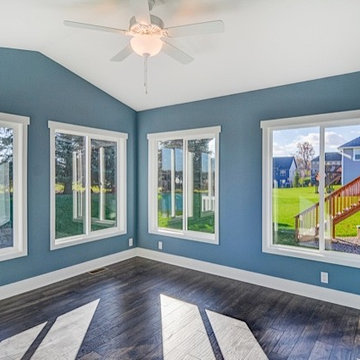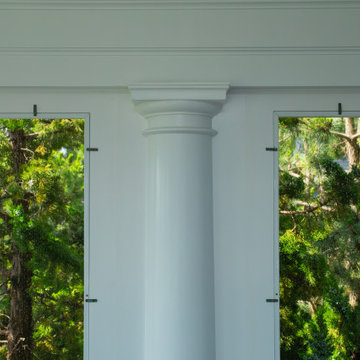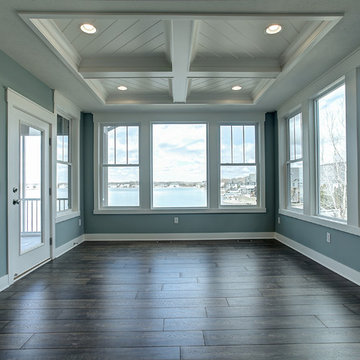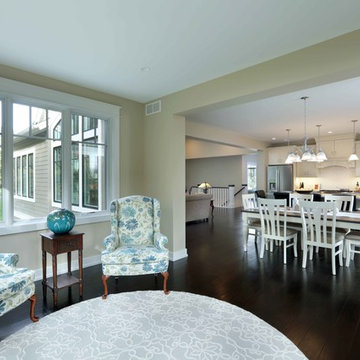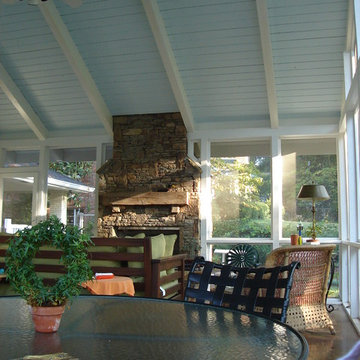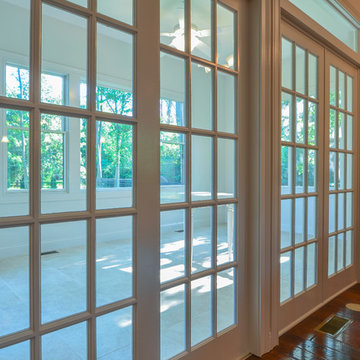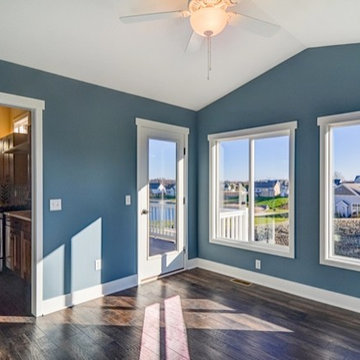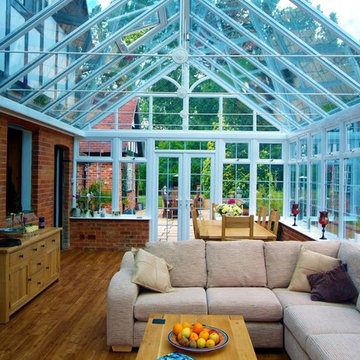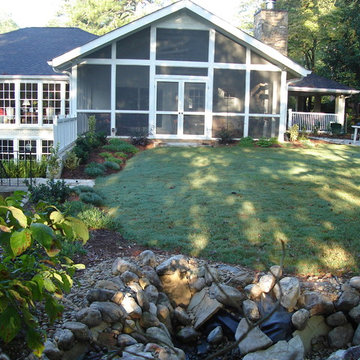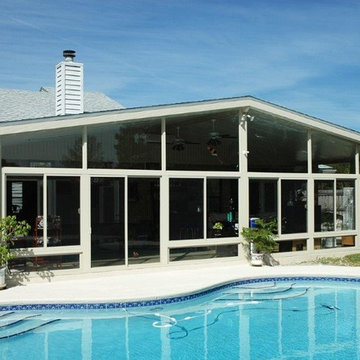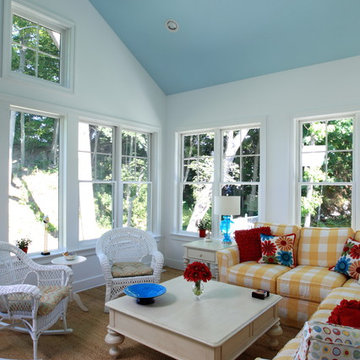24 foton på amerikanskt turkost uterum
Sortera efter:
Budget
Sortera efter:Populärt i dag
1 - 20 av 24 foton
Artikel 1 av 3
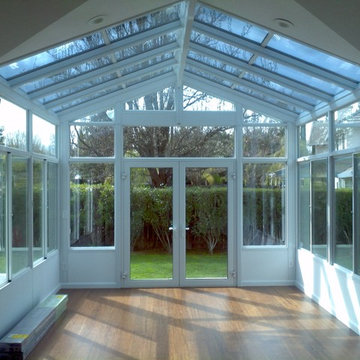
Four Seasons Sunroom
Idéer för mellanstora amerikanska uterum, med mellanmörkt trägolv och glastak
Idéer för mellanstora amerikanska uterum, med mellanmörkt trägolv och glastak
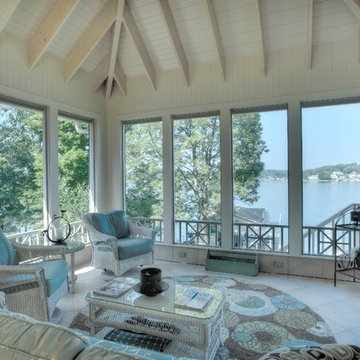
This pristine Shrock Premier Lake home is certainly a destination for family gatherings. Its light-filled open concept, with cozy seating areas is sure to bring everyone together. The exterior of this home highlights the beautiful detail work of the Shrock Amish Craftsman. Its deck and walk out patio both feature gorgeous lake views. Shrock Premier also remodeled this home’s boat house for casual lake-side parties. Tucked discreetly in the basement through a hidden door, is an incredible rustic wine cellar. And there is even a movie room above the garage! This home is unquestionably a sought after place for friends and family. Contact Shrock Premier Custom Construction for your dream get-away home. www.shrockpremier.com
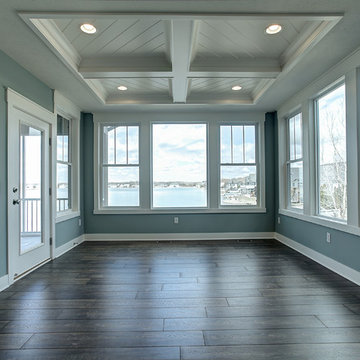
Idéer för ett litet amerikanskt uterum, med mellanmörkt trägolv, tak och brunt golv
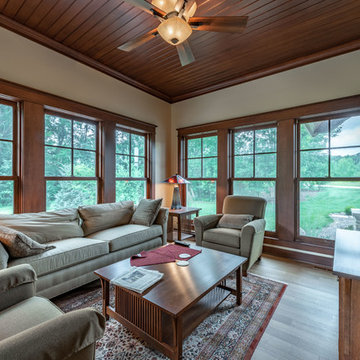
Arts and crafts sun room in white quarter sawn oak
Idéer för att renovera ett mellanstort amerikanskt uterum, med mellanmörkt trägolv, tak och gult golv
Idéer för att renovera ett mellanstort amerikanskt uterum, med mellanmörkt trägolv, tak och gult golv
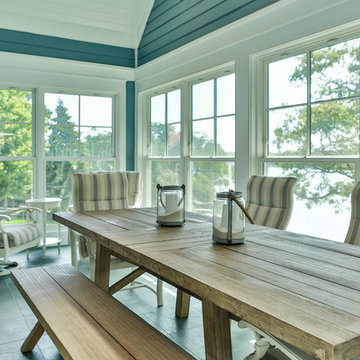
Whitewater Lakefront Nantucket Style Home - 3 Season Sun Room
Photo by Victoria McHugh Photography
Exempel på ett amerikanskt uterum
Exempel på ett amerikanskt uterum
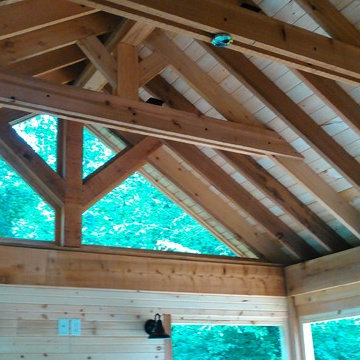
Inspiration för mellanstora amerikanska uterum, med mellanmörkt trägolv, takfönster och brunt golv
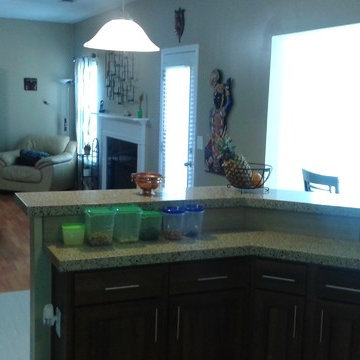
We began by digging the footings for the deck and sunroom; however, we immediately ran into a problem. The back of the lot was built on fill dirt, which meant the structure would need extra support. Fortunately for the customer, with over 20 years of experience in the industry and having dealt with this type of problem before, we were able to contact our structural engineer who devised a plan to take care of the issue. Therefore, what would have been a large problem turned into a simple time delay with some additional cost requirements.
To fix the situation, we would up having to dig 12-foot-deep footings with an excavator before adding some additional helical piers for the deck posts and sunroom foundation (FYI – typical footing depth is two feet). Since the customer understood that this was an unexpected situation, we created a change order to cover the extra cost. Still, it’s important to note that the very nature of construction means that hidden situations may occur, so it’s always wise for customers to have contingency plans in place before work on the home begins.
In the end, we finished on time and within the homeowners budget, and they were thrilled with the quality of our work.
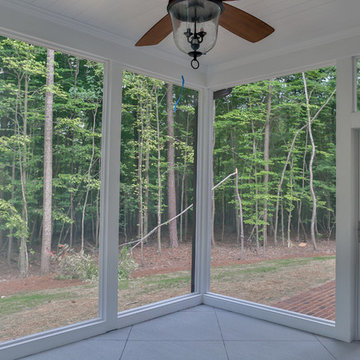
Foto på ett mellanstort amerikanskt uterum, med klinkergolv i keramik, takfönster och grått golv
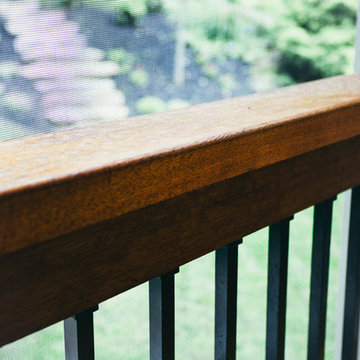
Mahogany Rails w/ Aluminum Balusters
Exempel på ett mellanstort amerikanskt uterum
Exempel på ett mellanstort amerikanskt uterum
24 foton på amerikanskt turkost uterum
1
